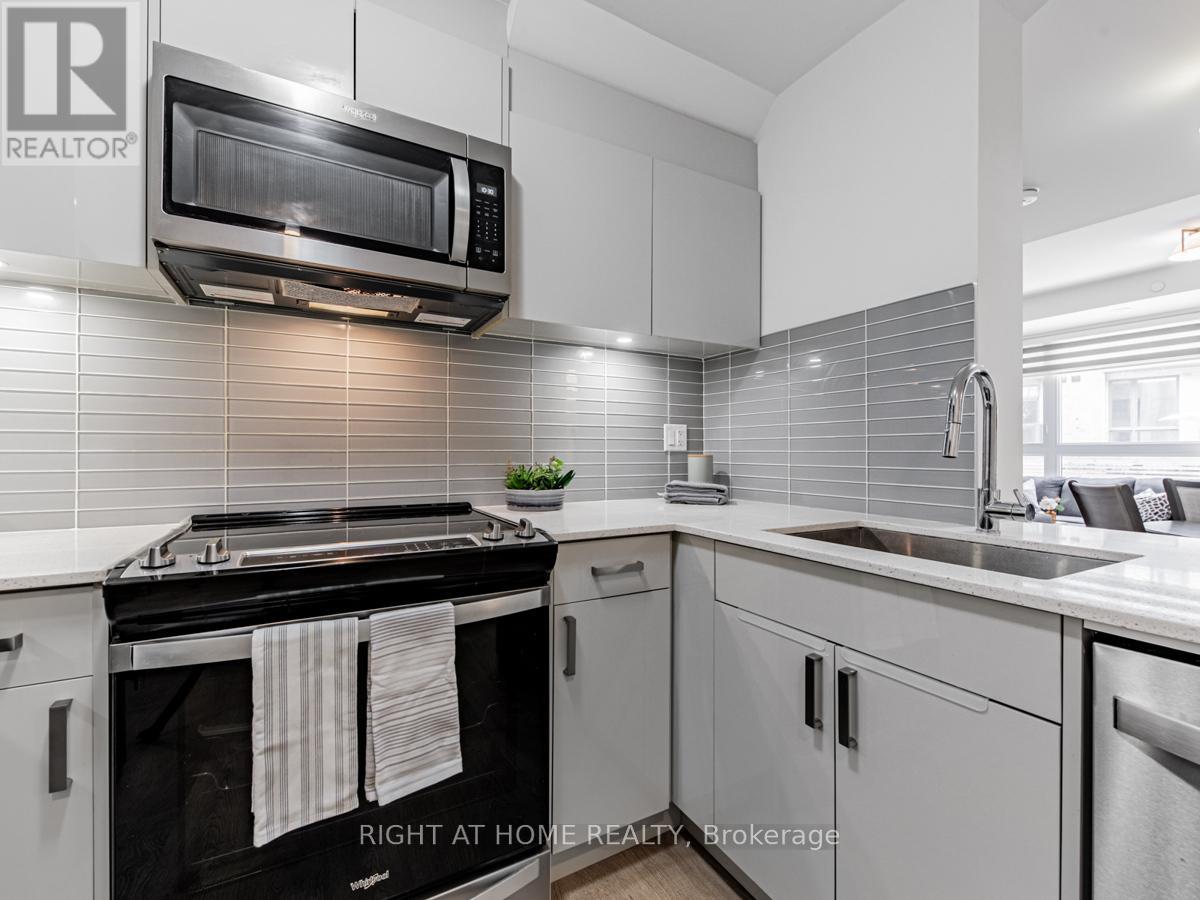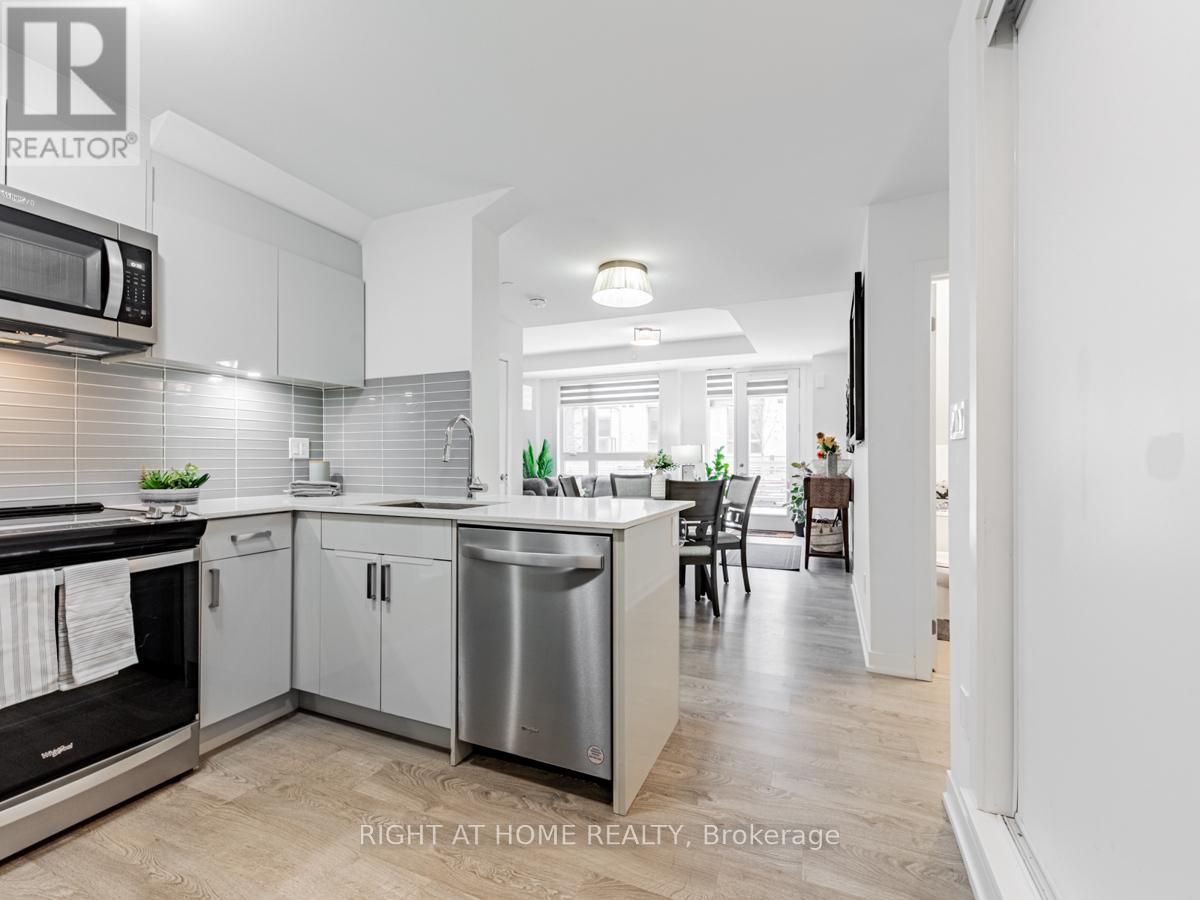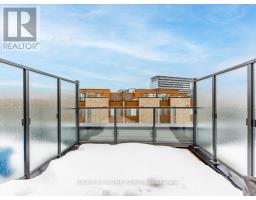8 - 88 Turtle Island Road Toronto, Ontario M6A 0E4
$880,000Maintenance, Common Area Maintenance, Insurance, Parking
$310.51 Monthly
Maintenance, Common Area Maintenance, Insurance, Parking
$310.51 MonthlyDiscover urban living at its finest with this stunning 3-bedroom, 2.5-bathroom townhome at 88 Turtle Island Road in North York. Spanning approximately 1,317 sq ft, this modern home boasts 9-foot ceilings, an outdoor patio, a private rooftop terrace, and a built-in garage. Situated just steps from the Yorkdale TTC Subway Station and GO Transit, commuting is a breeze. 5 minutes away from premier shopping destinations like Yorkdale Mall and Lawrence Allen Centre. Easy access to the Allen Road and Highway 401, this location offers unparalleled convenience for both work and leisure. Seize the opportunity to make this exquisite gem your own. (id:50886)
Open House
This property has open houses!
2:00 pm
Ends at:4:00 pm
Property Details
| MLS® Number | C12001330 |
| Property Type | Single Family |
| Community Name | Englemount-Lawrence |
| Amenities Near By | Park, Public Transit, Schools |
| Community Features | Pet Restrictions, Community Centre |
| Equipment Type | Water Heater |
| Features | Carpet Free, In Suite Laundry |
| Parking Space Total | 1 |
| Rental Equipment Type | Water Heater |
Building
| Bathroom Total | 3 |
| Bedrooms Above Ground | 3 |
| Bedrooms Total | 3 |
| Age | 0 To 5 Years |
| Appliances | Blinds, Dishwasher, Dryer, Microwave, Stove, Washer, Refrigerator |
| Cooling Type | Central Air Conditioning |
| Exterior Finish | Brick |
| Flooring Type | Hardwood |
| Half Bath Total | 1 |
| Heating Fuel | Natural Gas |
| Heating Type | Forced Air |
| Stories Total | 3 |
| Size Interior | 1,200 - 1,399 Ft2 |
| Type | Row / Townhouse |
Parking
| Garage |
Land
| Acreage | No |
| Land Amenities | Park, Public Transit, Schools |
Rooms
| Level | Type | Length | Width | Dimensions |
|---|---|---|---|---|
| Second Level | Primary Bedroom | 3.36 m | 3.08 m | 3.36 m x 3.08 m |
| Second Level | Laundry Room | Measurements not available | ||
| Third Level | Bedroom 2 | 3.05 m | 3.05 m | 3.05 m x 3.05 m |
| Third Level | Bedroom 3 | 3.35 m | 3.05 m | 3.35 m x 3.05 m |
| Main Level | Living Room | 4.9 m | 4.9 m | 4.9 m x 4.9 m |
| Main Level | Dining Room | 4.9 m | 4.9 m | 4.9 m x 4.9 m |
| Main Level | Kitchen | 3.05 m | 2.77 m | 3.05 m x 2.77 m |
| Upper Level | Recreational, Games Room | 3.35 m | 3.05 m | 3.35 m x 3.05 m |
Contact Us
Contact us for more information
Ericka San Luis
Broker
www.propertiesbyericka.com/
www.facebook.com/propertiesbyericka
www.instagram.com/propertiesbyericka/
www.linkedin.com/in/ericka-lizette/
9311 Weston Road Unit 6
Vaughan, Ontario L4H 3G8
(289) 357-3000

















































