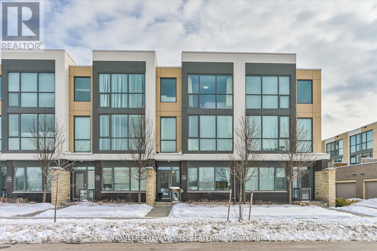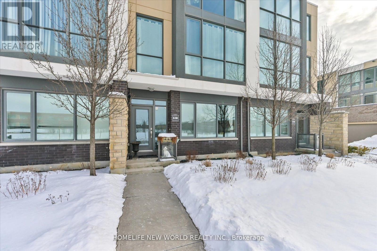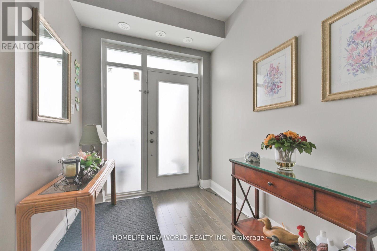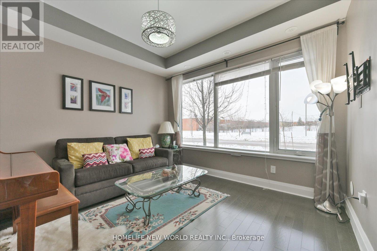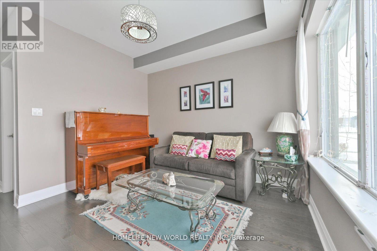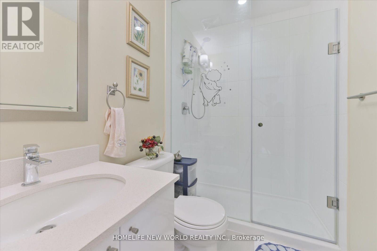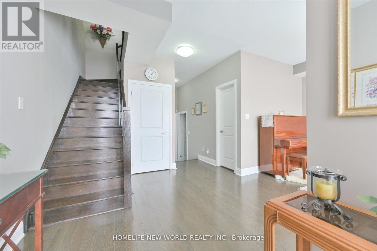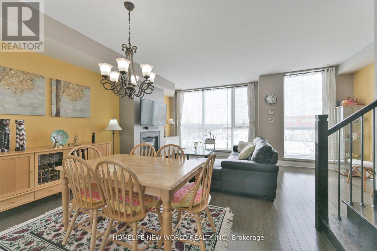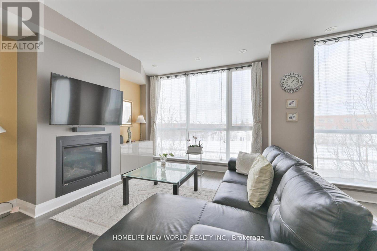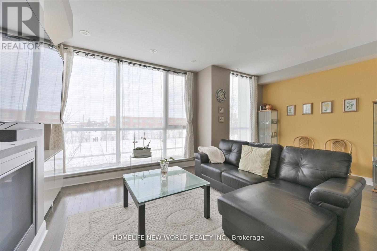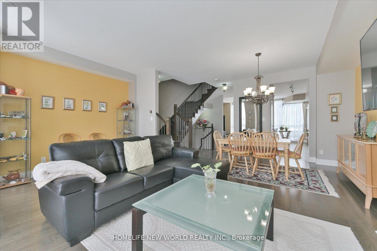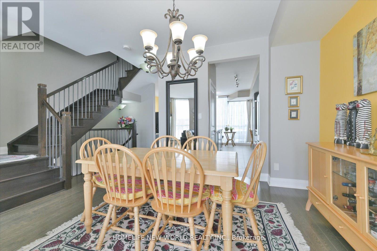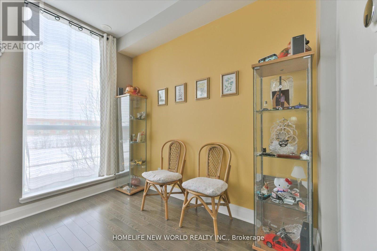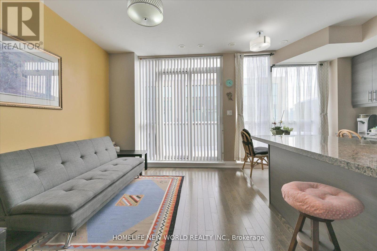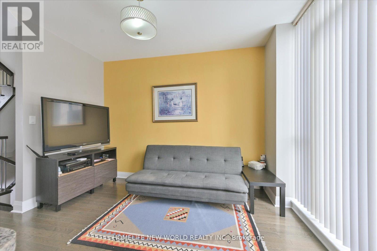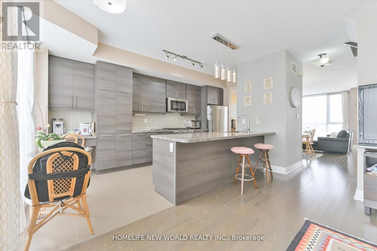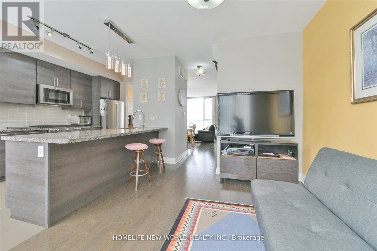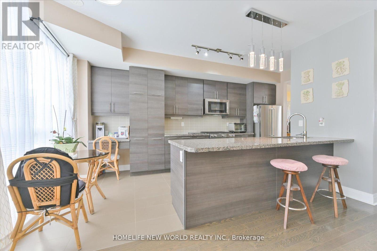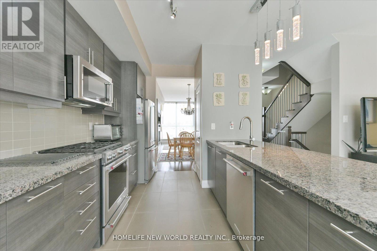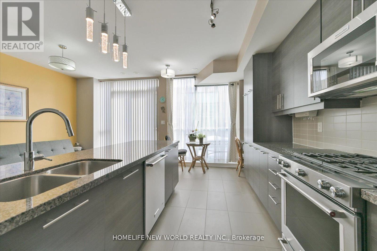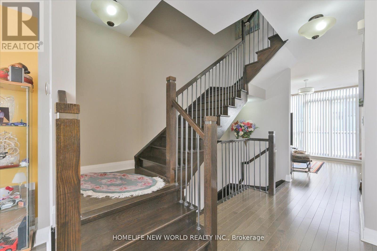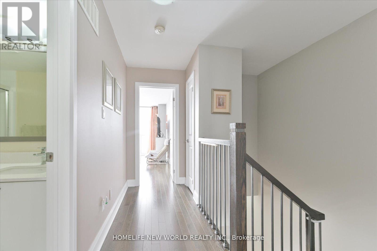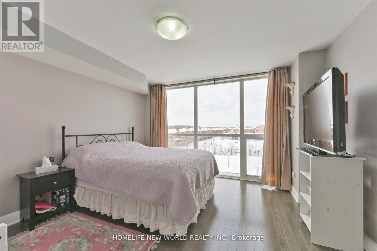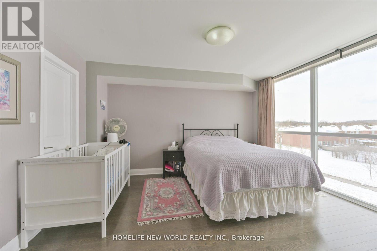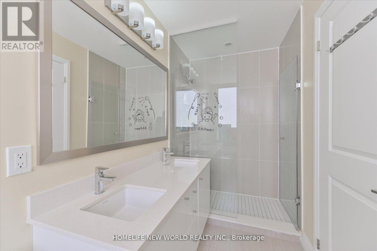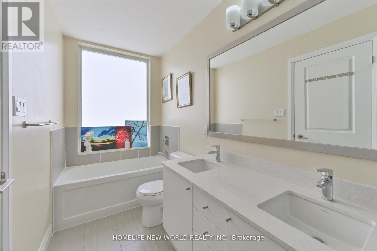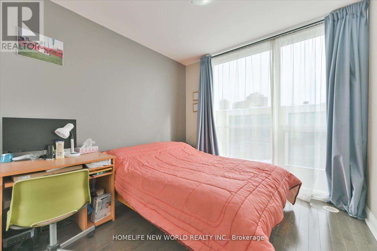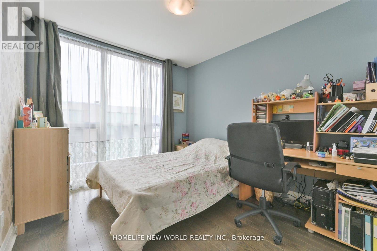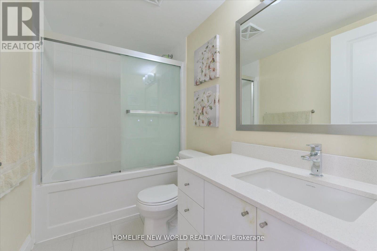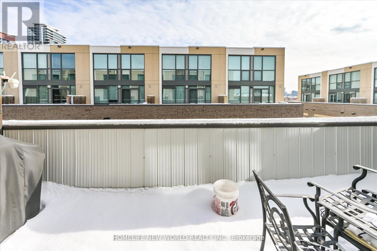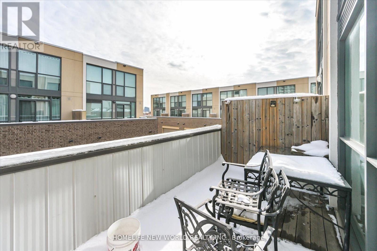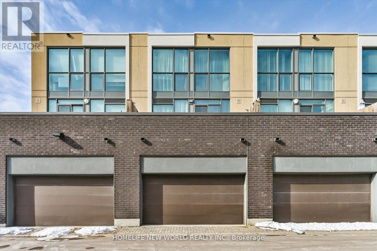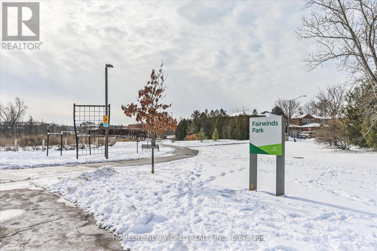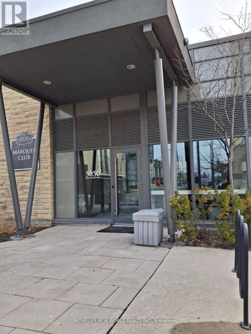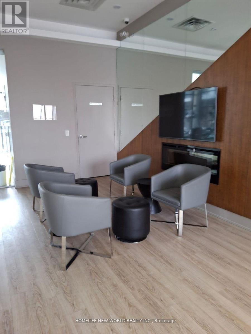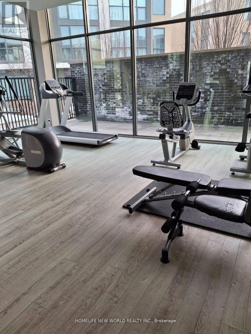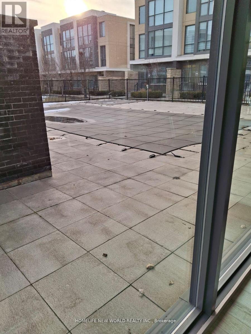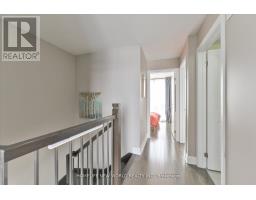8 - 90 Little Creek Road Mississauga, Ontario L5R 0E9
$1,100,000Maintenance, Insurance, Common Area Maintenance
$530.93 Monthly
Maintenance, Insurance, Common Area Maintenance
$530.93 MonthlyHight Quality and Luxury 3 Storeys Townhouse in Demanding and Convenient Location. All Levels 9 Foot Ceiling with Good Street View and Natural Sunlight. High Quality Finishings by Famous Builder and Very Well Maintained by First Owner. Granite Counter-top and Backsplash. High-end Stainless-Steel Appliances. Hardwood Floor Through-out and Wood Staircases. Good Functional Lay-out. Living Room on Ground Floor with 3 Pieces Bath and Direct Access to Garage. Spacious 2nd Floor with Modern Kitchen and Large Pantry for Extra Storage. Family Room with South Facing Windows and Dining Room Walk-out to Terrace. Walking Distance to Many Amenties: Public Transit, Plazas, Restaurants, Supermarket, School and Easy Access to 403 (id:50886)
Property Details
| MLS® Number | W12254940 |
| Property Type | Single Family |
| Community Name | Hurontario |
| Amenities Near By | Public Transit, Schools |
| Community Features | Pets Allowed With Restrictions |
| Features | Level Lot |
| Parking Space Total | 2 |
Building
| Bathroom Total | 3 |
| Bedrooms Above Ground | 3 |
| Bedrooms Total | 3 |
| Age | 6 To 10 Years |
| Amenities | Fireplace(s) |
| Appliances | Barbeque, Garage Door Opener Remote(s), Water Meter, Blinds, Dishwasher, Dryer, Garage Door Opener, Microwave, Range, Stove, Water Heater - Tankless, Washer, Refrigerator |
| Basement Type | None |
| Cooling Type | Central Air Conditioning |
| Exterior Finish | Brick |
| Fireplace Present | Yes |
| Fireplace Total | 1 |
| Flooring Type | Hardwood |
| Foundation Type | Concrete |
| Heating Fuel | Natural Gas |
| Heating Type | Forced Air |
| Stories Total | 3 |
| Size Interior | 2,000 - 2,249 Ft2 |
| Type | Row / Townhouse |
Parking
| Garage |
Land
| Acreage | No |
| Land Amenities | Public Transit, Schools |
Rooms
| Level | Type | Length | Width | Dimensions |
|---|---|---|---|---|
| Second Level | Great Room | 6.1 m | 5.69 m | 6.1 m x 5.69 m |
| Second Level | Dining Room | 3.78 m | 3.22 m | 3.78 m x 3.22 m |
| Third Level | Bedroom | 4.53 m | 3.93 m | 4.53 m x 3.93 m |
| Third Level | Bedroom 2 | 3.85 m | 2.8 m | 3.85 m x 2.8 m |
| Third Level | Bedroom 3 | 3.13 m | 2.77 m | 3.13 m x 2.77 m |
| Ground Level | Living Room | 5.09 m | 3.48 m | 5.09 m x 3.48 m |
https://www.realtor.ca/real-estate/28542520/8-90-little-creek-road-mississauga-hurontario-hurontario
Contact Us
Contact us for more information
Ken Sun Allan Choi
Salesperson
201 Consumers Rd., Ste. 205
Toronto, Ontario M2J 4G8
(416) 490-1177
(416) 490-1928
www.homelifenewworld.com/

