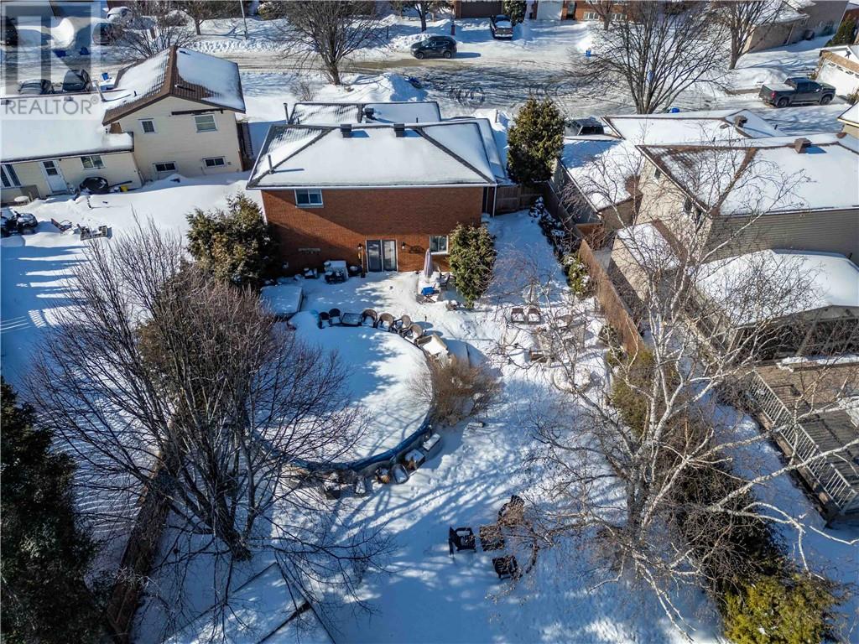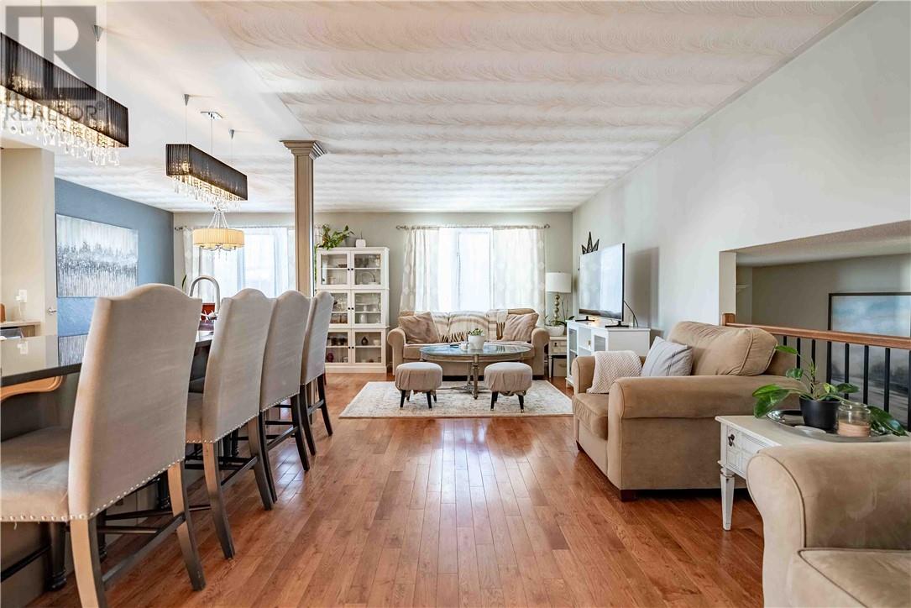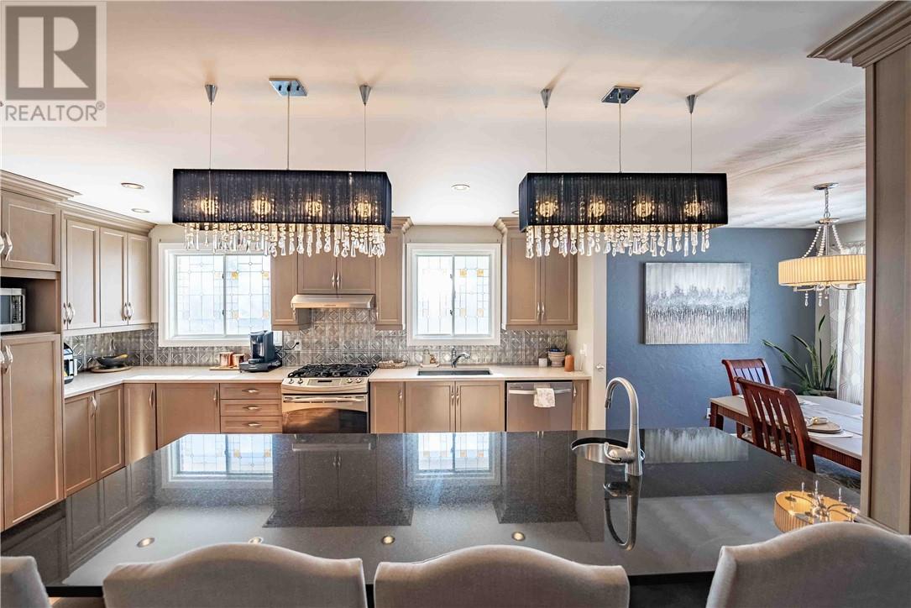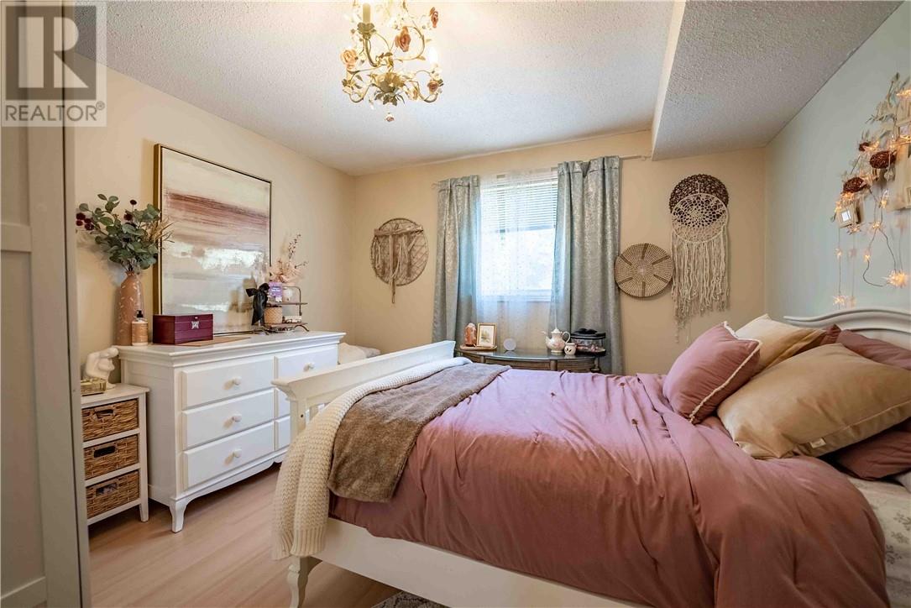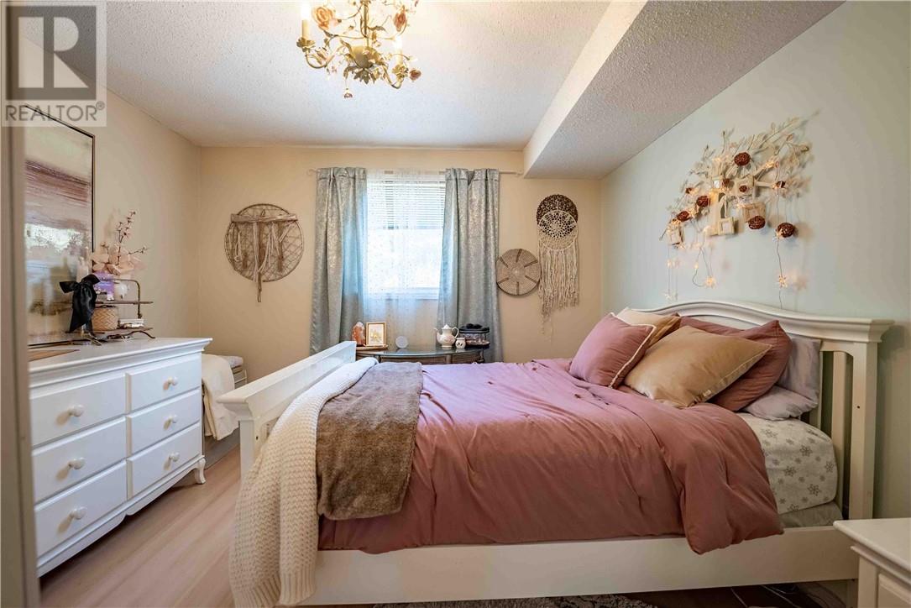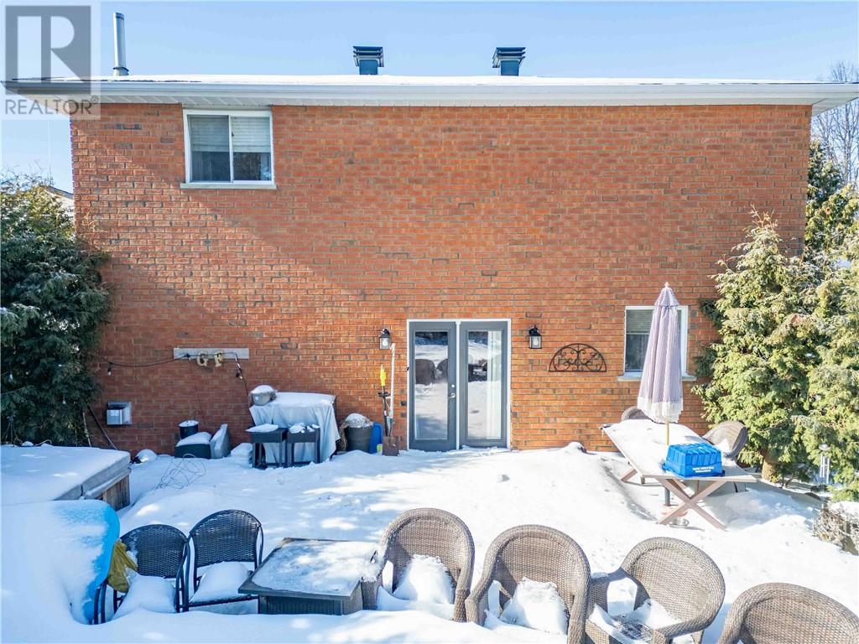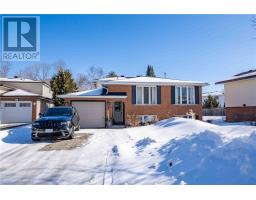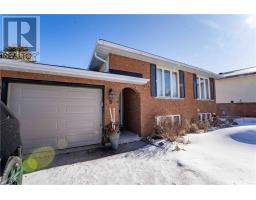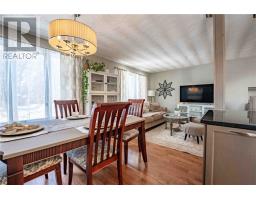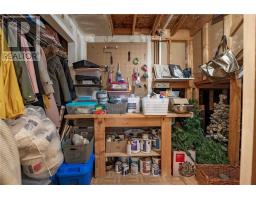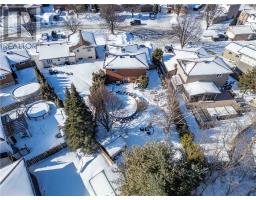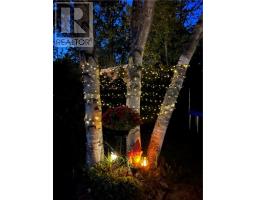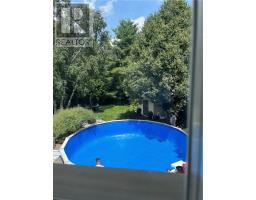8 Aberdeen Court Sudbury, Ontario P3A 5P6
$699,500
Exquisite 4-level all brick home in prime New Sudbury! Discover the perfect blend of elegance and comfort in this stunning home, nestled on a quiet cul-de-sac in one of New Sudbury’s most sought after neighbourhoods. A large double wide interlock driveway provides worry free parking for the family. The private backyard oasis is a true retreat, perfect for entertaining or relaxing in complete tranquility with mature trees surrounding you. Fully fenced with an above ground and heated 27 ft round pool, liner replaced in 2023. Step inside and you are greeted with a spacious entry way with closet space and garage access. There is a large bedroom with a full 3 pc washroom on this level for guests or older children. You are then into the gorgeous renovated kitchen, a chef’s dream with a spacious island, quartz countertops and stainless steel appliances. Nice open concept combination of kitchen, dining room and living room, all bathed in fantastic natural light. Down a half flight of stairs and you will find a cozy family room with natural gas fireplace and walkout with direct access to your backyard sanctuary. The upper level features a primary suite with 3 piece ensuite updated with tile and glass shower, as well as 2 more bedrooms and a 4 piece washroom.Finally, the lower level contains a large laundry room, mechanical room, storage area as well as 2 additional rooms for you to choose what to do with. Additional bedrooms, office area or gym space, the options are endless! This home is a rare find-offering luxury living in a prime location. Don’t miss your chance to own this New Sudbury Gem!! Contact us today for a private viewing. (id:50886)
Property Details
| MLS® Number | 2121405 |
| Property Type | Single Family |
| Amenities Near By | Airport, Golf Course, Public Transit, Ski Area |
| Equipment Type | Water Heater - Gas |
| Pool Type | Above Ground Pool, Pool |
| Rental Equipment Type | Water Heater - Gas |
| Structure | Shed |
Building
| Bathroom Total | 3 |
| Bedrooms Total | 6 |
| Architectural Style | 5 Level |
| Basement Type | Full |
| Cooling Type | Central Air Conditioning |
| Exterior Finish | Brick, Vinyl Siding |
| Fireplace Fuel | Gas |
| Fireplace Present | Yes |
| Fireplace Total | 1 |
| Fireplace Type | Conventional |
| Flooring Type | Hardwood, Laminate |
| Foundation Type | Block |
| Heating Type | High-efficiency Furnace |
| Roof Material | Asphalt Shingle |
| Roof Style | Unknown |
| Type | House |
| Utility Water | Municipal Water |
Parking
| Attached Garage |
Land
| Access Type | Year-round Access |
| Acreage | No |
| Fence Type | Fenced Yard |
| Land Amenities | Airport, Golf Course, Public Transit, Ski Area |
| Sewer | Municipal Sewage System |
| Size Total Text | Under 1/2 Acre |
| Zoning Description | R1-5 |
Rooms
| Level | Type | Length | Width | Dimensions |
|---|---|---|---|---|
| Second Level | Bedroom | 8'8 x 10'3 | ||
| Second Level | Bedroom | 9'10 x 14' | ||
| Second Level | Primary Bedroom | ' x 16'7 | ||
| Basement | Storage | 6' x 9' | ||
| Basement | Bedroom | 9'5 x 8' | ||
| Basement | Bedroom | 12'4 x 9'2 | ||
| Lower Level | Bedroom | 14'9 x 11'5 | ||
| Lower Level | Family Room | 19'2 x 18'10 | ||
| Main Level | Living Room | 21'7 x 10'1 | ||
| Main Level | Dining Room | 9'2 x 10'1 | ||
| Main Level | Kitchen | 10'1 x 16' |
https://www.realtor.ca/real-estate/28119794/8-aberdeen-court-sudbury
Contact Us
Contact us for more information
Kim Kusnierczyk
Salesperson
(705) 688-0082
860 Lasalle Blvd
Sudbury, Ontario P3A 1X5
(705) 688-0007
(705) 688-0082
Paul Kusnierczyk
Broker
(705) 671-7117
(877) 688-0008
www.forsaleinsudbury.com/
860 Lasalle Blvd
Sudbury, Ontario P3A 1X5
(705) 688-0007
(705) 688-0082





