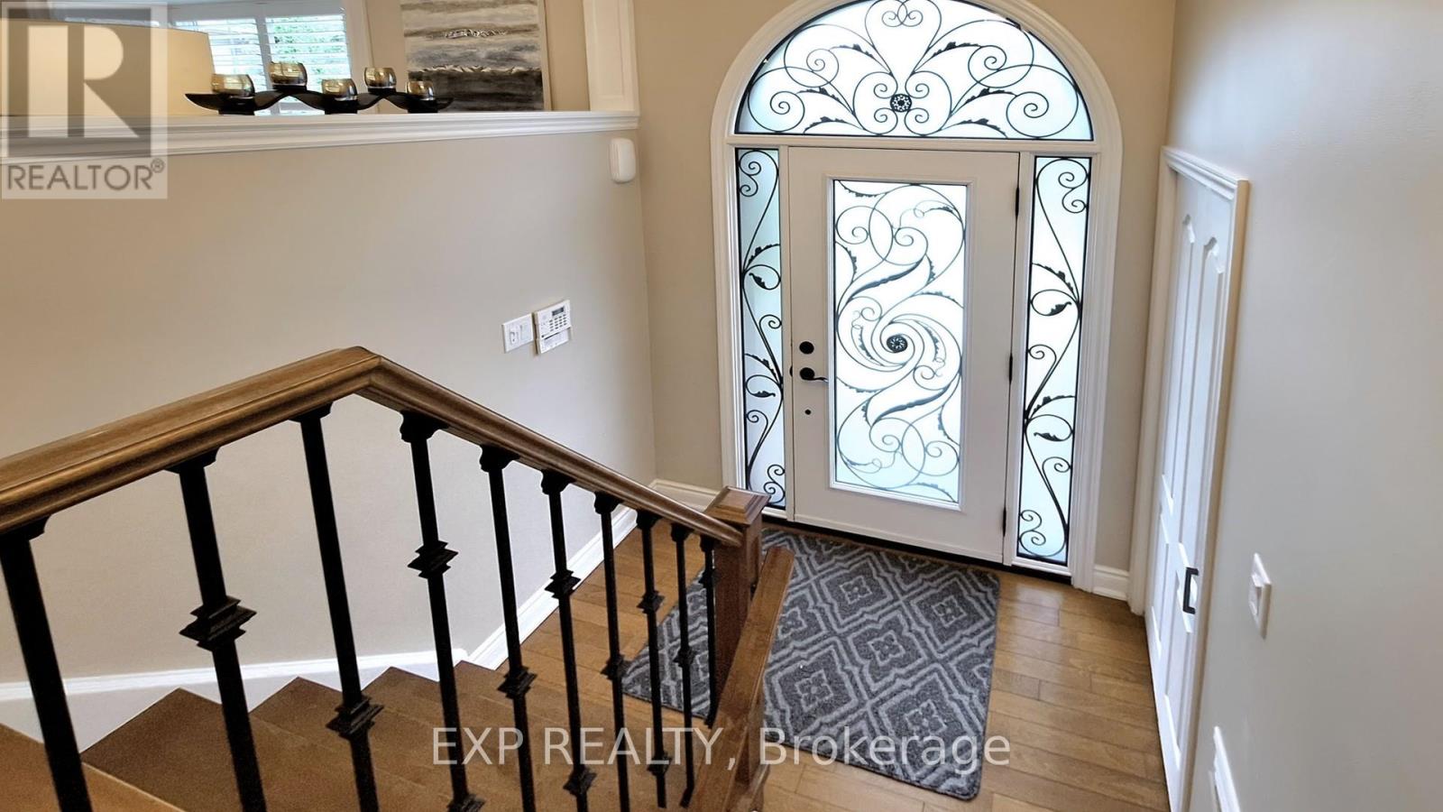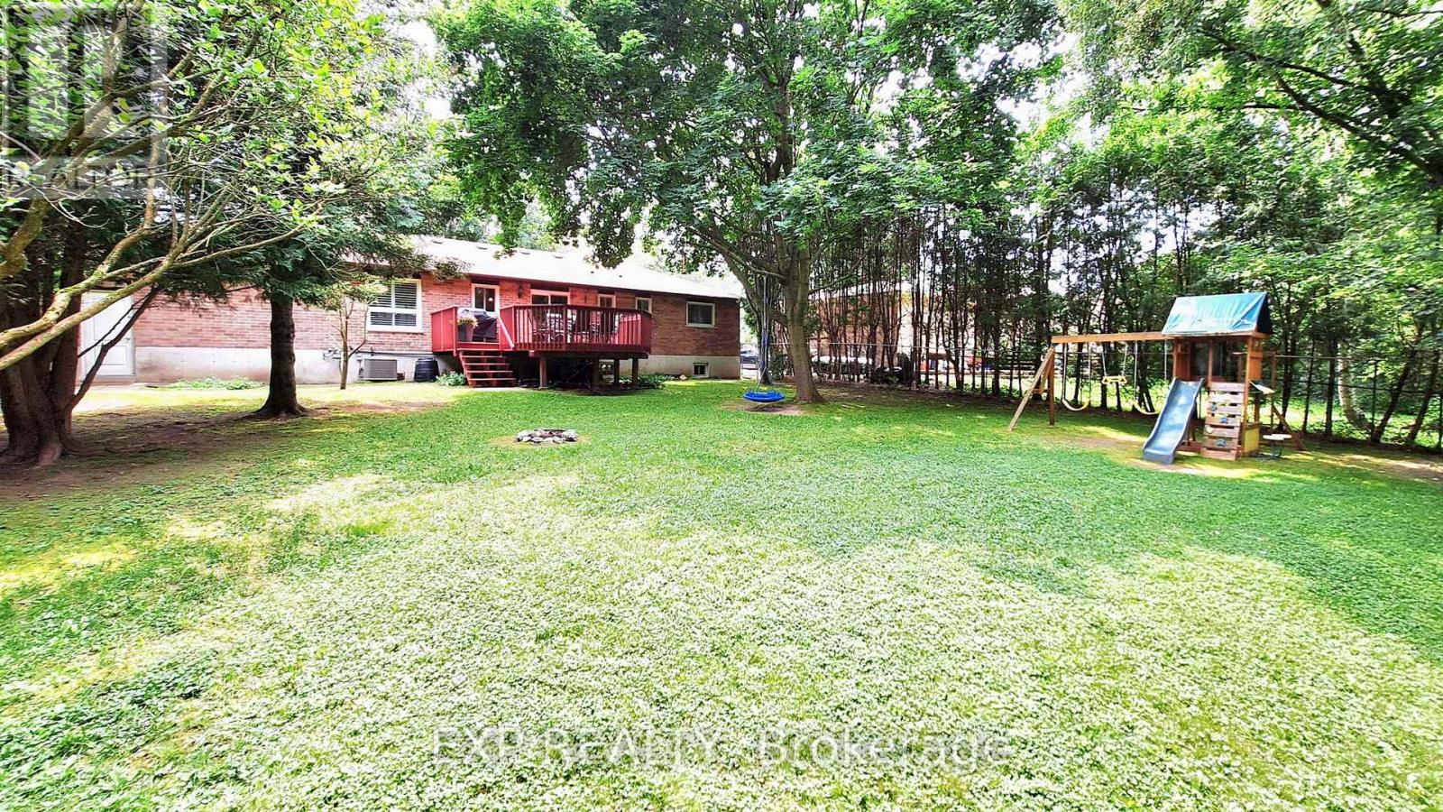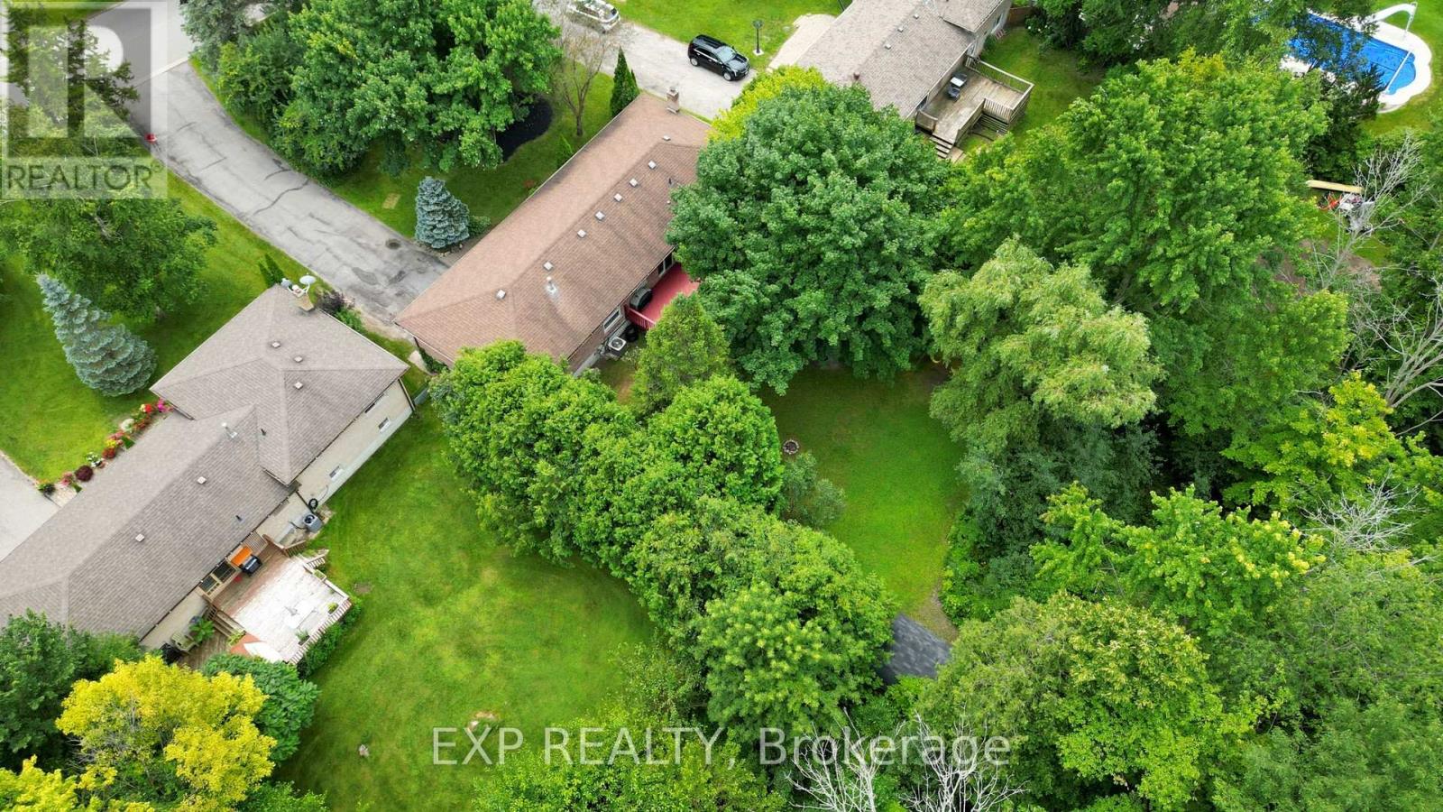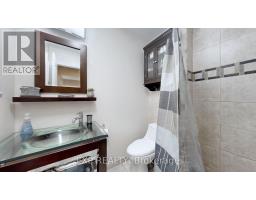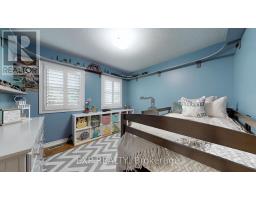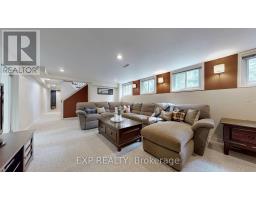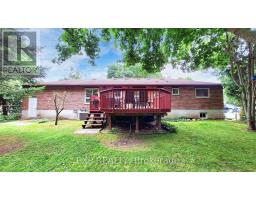8 Amberglen Court East Gwillimbury, Ontario L9N 1J6
3 Bedroom
2 Bathroom
1499.9875 - 1999.983 sqft
Raised Bungalow
Fireplace
Central Air Conditioning
Forced Air
Landscaped
$1,319,900
You're going to love living here! Renovated open concept main floor with three piece principal bedroom en-suite, wood burning fireplace in basement, ready to move in with pool size lot, new shed in backyard, fully fenced with complete privacy and backing onto a park. Direct entry to garage from basement. Walk out to deck from kitchen. All the items on your list are checked off here! **** EXTRAS **** A/C 2011, roof 2013, renovations 2012, central vac 2017, whole house humidifier, septic will be pumped & inspected upon offer. (id:50886)
Property Details
| MLS® Number | N9371227 |
| Property Type | Single Family |
| Community Name | Holland Landing |
| AmenitiesNearBy | Public Transit, Park |
| CommunityFeatures | School Bus |
| EquipmentType | Water Heater |
| Features | Cul-de-sac, Wooded Area, Irregular Lot Size, Backs On Greenbelt, Conservation/green Belt |
| ParkingSpaceTotal | 8 |
| RentalEquipmentType | Water Heater |
| Structure | Deck, Shed |
Building
| BathroomTotal | 2 |
| BedroomsAboveGround | 3 |
| BedroomsTotal | 3 |
| Amenities | Fireplace(s) |
| Appliances | Dishwasher, Dryer, Microwave, Play Structure, Refrigerator, Stove, Washer, Window Coverings |
| ArchitecturalStyle | Raised Bungalow |
| BasementDevelopment | Partially Finished |
| BasementType | N/a (partially Finished) |
| ConstructionStyleAttachment | Detached |
| CoolingType | Central Air Conditioning |
| ExteriorFinish | Brick |
| FireplacePresent | Yes |
| FireplaceTotal | 1 |
| FlooringType | Hardwood, Carpeted, Laminate |
| FoundationType | Poured Concrete |
| HeatingFuel | Natural Gas |
| HeatingType | Forced Air |
| StoriesTotal | 1 |
| SizeInterior | 1499.9875 - 1999.983 Sqft |
| Type | House |
| UtilityWater | Municipal Water |
Parking
| Attached Garage |
Land
| Acreage | No |
| LandAmenities | Public Transit, Park |
| LandscapeFeatures | Landscaped |
| Sewer | Septic System |
| SizeDepth | 287 Ft ,3 In |
| SizeFrontage | 78 Ft ,9 In |
| SizeIrregular | 78.8 X 287.3 Ft ; 287.28x78.78x281.19x19.37 |
| SizeTotalText | 78.8 X 287.3 Ft ; 287.28x78.78x281.19x19.37 |
Rooms
| Level | Type | Length | Width | Dimensions |
|---|---|---|---|---|
| Basement | Family Room | 5.8 m | 4.05 m | 5.8 m x 4.05 m |
| Basement | Recreational, Games Room | 6.9 m | 3.4 m | 6.9 m x 3.4 m |
| Basement | Other | Measurements not available | ||
| Basement | Laundry Room | Measurements not available | ||
| Main Level | Kitchen | 4.9 m | 3.5 m | 4.9 m x 3.5 m |
| Main Level | Dining Room | 5.9 m | 3.6 m | 5.9 m x 3.6 m |
| Main Level | Living Room | 6.1 m | 4.05 m | 6.1 m x 4.05 m |
| Main Level | Primary Bedroom | 3.43 m | 3.54 m | 3.43 m x 3.54 m |
| Main Level | Bedroom 2 | 3.25 m | 3.1 m | 3.25 m x 3.1 m |
| Main Level | Bedroom 3 | 2.9 m | 3.5 m | 2.9 m x 3.5 m |
Interested?
Contact us for more information
Kimberly Clark
Broker
Exp Realty
4711 Yonge St 10/flr Ste B
Toronto, Ontario M2N 6K8
4711 Yonge St 10/flr Ste B
Toronto, Ontario M2N 6K8

















