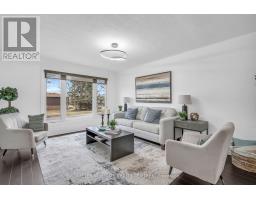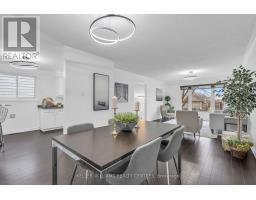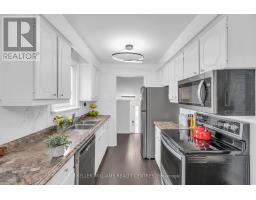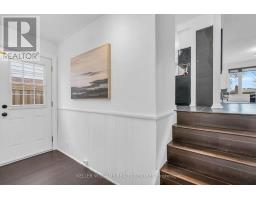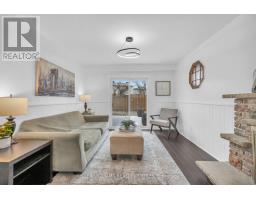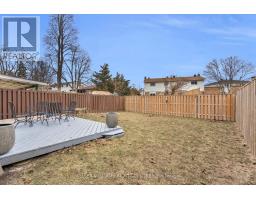8 Armstrong Boulevard Barrie, Ontario L4N 4R5
$679,000
Discover the perfect blend of comfort and convenience at 8 Armstrong Boulevard, nestled in the sought-after Allandale Heights neighborhood of Barrie. This delightful semi-detached home offers 1738 sq ft of above ground space and a finished basement...ideal for growing families. This home boasts 3+1 bedrooms and 2 bathrooms, providing generous space for family living and guest accommodations. Enjoy cooking in the spacious kitchen equipped with stainless steel appliances and eat-in breakfast area. Open concept flows seamlessly into a large living and dining area perfect for entertaining. Relax by the wood-burning fireplace in the inviting family room, an ideal spot for movie nights or quiet reading. Sliding glass doors lead to a fully fenced backyard with a deck, offering a private space for summer gatherings, children's playtime, or pets to roam freely. This property is close to numerous amenities, including quick access to Highway 400, Allandale Recreation Centre, schools, GO train station and shopping centers. Don't miss this one! (id:50886)
Open House
This property has open houses!
1:00 pm
Ends at:3:00 pm
2:00 pm
Ends at:4:00 pm
Property Details
| MLS® Number | S12061021 |
| Property Type | Single Family |
| Community Name | Allandale Heights |
| Amenities Near By | Schools, Park, Public Transit |
| Community Features | Community Centre |
| Equipment Type | Water Heater - Gas |
| Parking Space Total | 2 |
| Rental Equipment Type | Water Heater - Gas |
Building
| Bathroom Total | 2 |
| Bedrooms Above Ground | 4 |
| Bedrooms Total | 4 |
| Amenities | Fireplace(s) |
| Appliances | Water Heater, Dishwasher, Dryer, Garage Door Opener, Microwave, Stove, Washer, Water Softener, Window Coverings, Refrigerator |
| Basement Development | Finished |
| Basement Type | N/a (finished) |
| Construction Style Attachment | Semi-detached |
| Construction Style Split Level | Backsplit |
| Cooling Type | Central Air Conditioning |
| Exterior Finish | Brick, Aluminum Siding |
| Fireplace Present | Yes |
| Fireplace Total | 1 |
| Flooring Type | Laminate, Carpeted |
| Foundation Type | Poured Concrete |
| Heating Fuel | Natural Gas |
| Heating Type | Forced Air |
| Size Interior | 1,500 - 2,000 Ft2 |
| Type | House |
| Utility Water | Municipal Water |
Parking
| Attached Garage | |
| Garage |
Land
| Acreage | No |
| Fence Type | Fenced Yard |
| Land Amenities | Schools, Park, Public Transit |
| Sewer | Sanitary Sewer |
| Size Depth | 120 Ft |
| Size Frontage | 30 Ft |
| Size Irregular | 30 X 120 Ft |
| Size Total Text | 30 X 120 Ft |
Rooms
| Level | Type | Length | Width | Dimensions |
|---|---|---|---|---|
| Second Level | Living Room | 5.4 m | 3.8 m | 5.4 m x 3.8 m |
| Second Level | Dining Room | 3.3 m | 3.1 m | 3.3 m x 3.1 m |
| Second Level | Kitchen | 4.8 m | 2.3 m | 4.8 m x 2.3 m |
| Third Level | Bedroom 2 | 3.6 m | 2.7 m | 3.6 m x 2.7 m |
| Third Level | Primary Bedroom | 3.7 m | 3.6 m | 3.7 m x 3.6 m |
| Third Level | Bedroom 3 | 3.4 m | 2.7 m | 3.4 m x 2.7 m |
| Ground Level | Family Room | 5.1 m | 3.4 m | 5.1 m x 3.4 m |
| Ground Level | Bedroom 4 | 3.2 m | 2 m | 3.2 m x 2 m |
Contact Us
Contact us for more information
Wayne Clements
Broker
(877) 895-5972
www.boltonandclements.com/
www.facebook.com/boltonandclements
www.linkedin.com/nhome/?goback=.nmp_*1_*1_*1_*1_*1_*1_*1_*1_*1_*1
(905) 895-5972
(905) 895-3030
www.kwrealtycentres.com/
Zach King
Salesperson
(905) 895-5972
(905) 895-3030
www.kwrealtycentres.com/









































