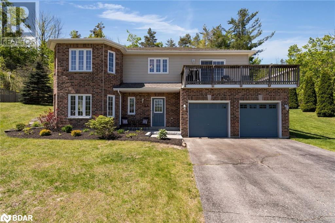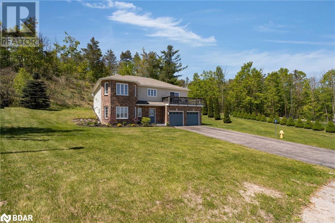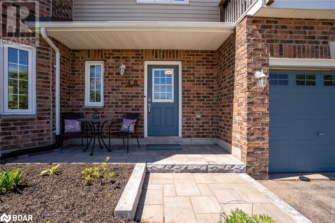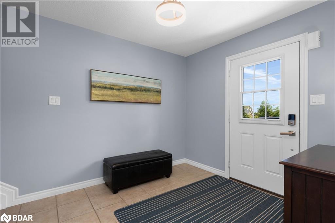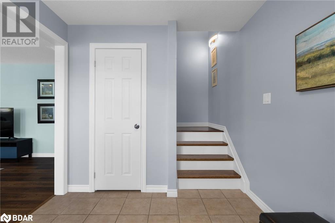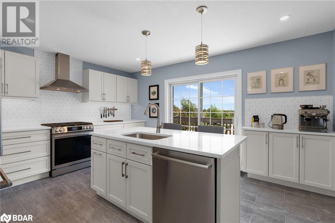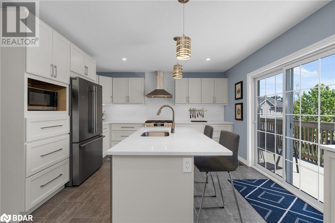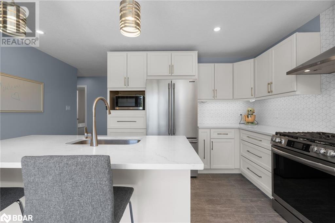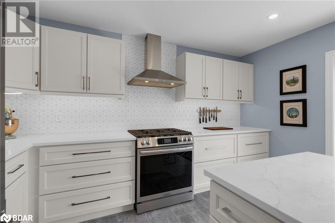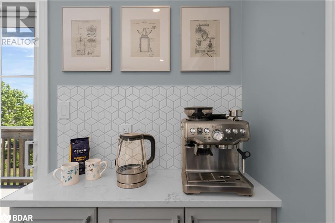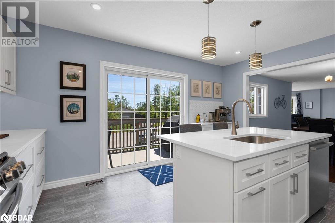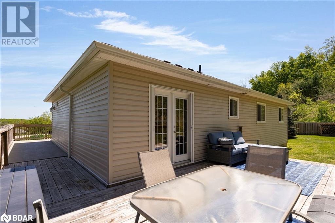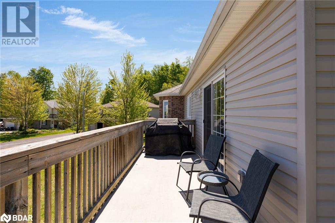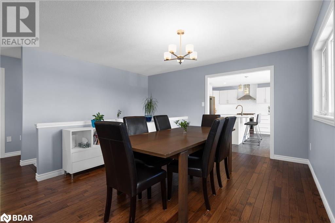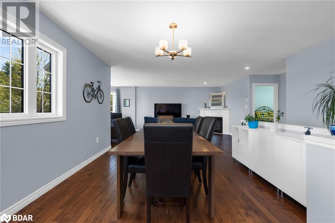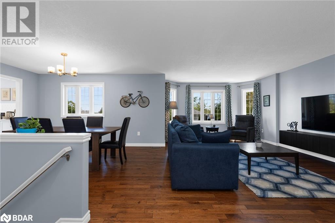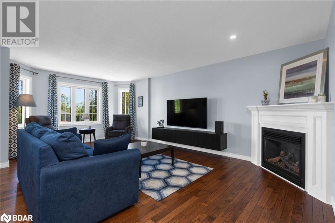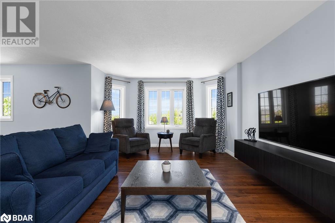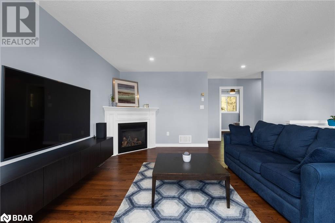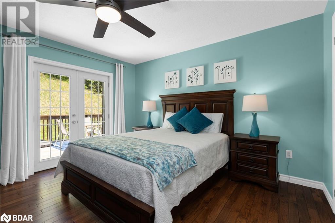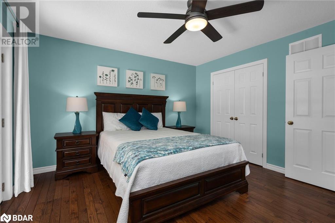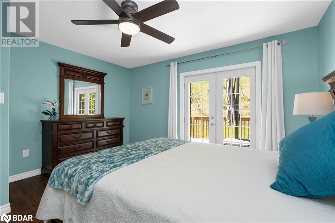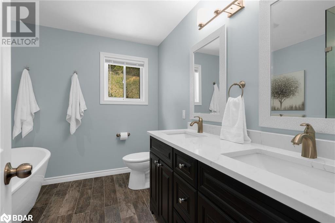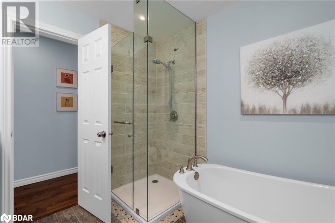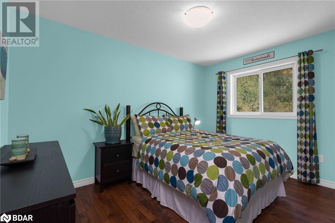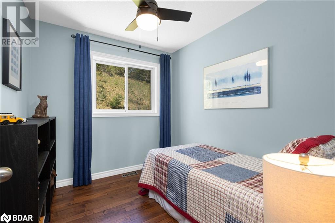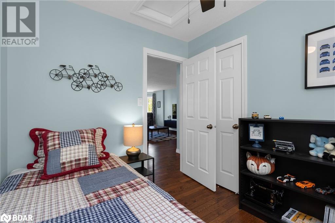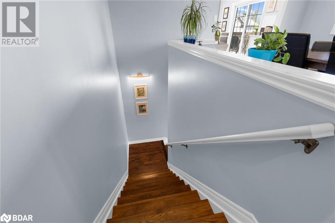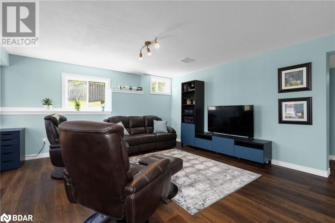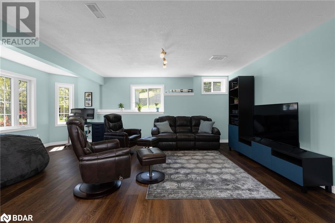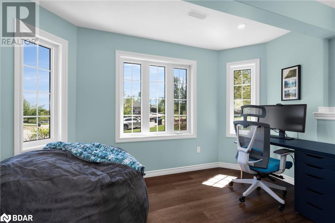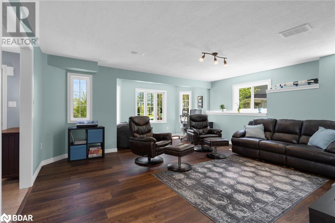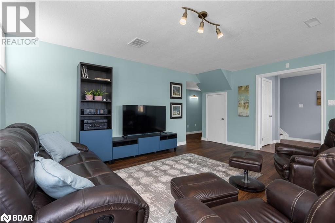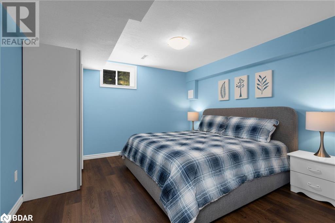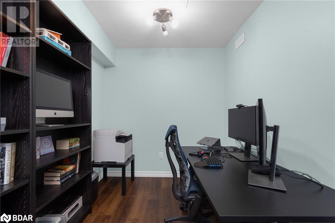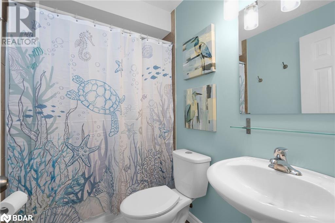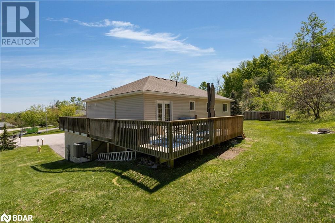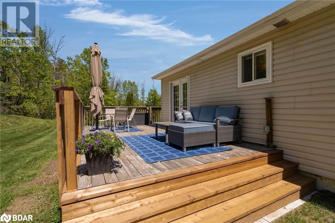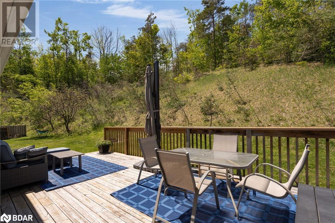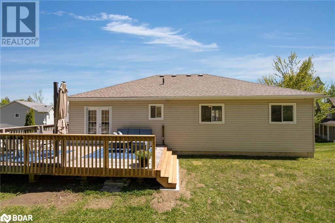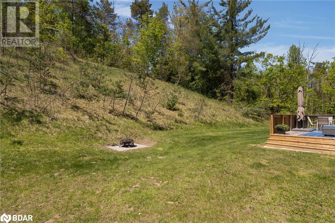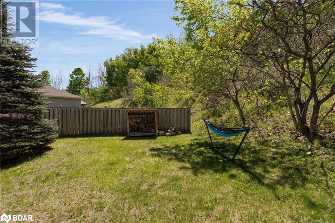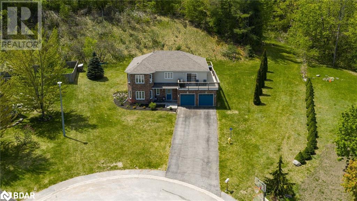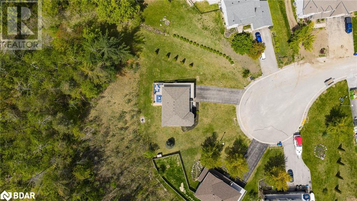8 Ash Court Court Oro-Medonte, Ontario L0K 1E0
$969,900
Welcome to Sugarbush, great community falling into the new school zone, being built at 4th line. This home will not disappoint at the end of a court on a pie shaped lot. Pride of ownership throughout. Walk-in to ground level with a large foyer and closet. Big windows front of the lower level is a walkout and above grade. High ceiling that make this lower level a great living space. Recreation room, Large bedroom, Office, 3 pc bath, laundry, storage and inside entry from a double car garage. The upper level is WOW, newer gourmet kitchen with quartz counter tops, honey comb tile backsplash, stainless steel appliances, gas stove and a coffee bar. Walk out from the kitchen to an upper front deck area. Great for BBQ right out your door. Dining area is large and flows from kitchen to living room, well laid out. Living room is a great size corner gas fireplace room for plenty of seating. The upper level offer 3 bedrooms and a beautifully updated 5 pc bathroom with double sinks, quartz counters, soaker tub and glass shower. Walkout from upper level bedroom to a private deck area. No carpeting through out this home. Sweet water park is down the road, subdivision is surrounded by walking and mountain biking trails. This home will not disappoint. (id:50886)
Open House
This property has open houses!
1:00 pm
Ends at:3:00 pm
Property Details
| MLS® Number | 40728174 |
| Property Type | Single Family |
| Amenities Near By | Golf Nearby, Park, Ski Area |
| Equipment Type | Water Heater |
| Features | Cul-de-sac, Paved Driveway, Country Residential |
| Parking Space Total | 8 |
| Rental Equipment Type | Water Heater |
Building
| Bathroom Total | 2 |
| Bedrooms Above Ground | 3 |
| Bedrooms Below Ground | 1 |
| Bedrooms Total | 4 |
| Appliances | Dishwasher, Dryer, Refrigerator, Water Softener, Washer, Gas Stove(s), Hood Fan, Window Coverings, Garage Door Opener |
| Architectural Style | Raised Bungalow |
| Basement Development | Finished |
| Basement Type | Full (finished) |
| Constructed Date | 2005 |
| Construction Style Attachment | Detached |
| Cooling Type | Central Air Conditioning |
| Exterior Finish | Brick, Vinyl Siding |
| Fixture | Ceiling Fans |
| Foundation Type | Poured Concrete |
| Heating Fuel | Natural Gas |
| Heating Type | Forced Air |
| Stories Total | 1 |
| Size Interior | 1,388 Ft2 |
| Type | House |
| Utility Water | Municipal Water |
Parking
| Attached Garage |
Land
| Access Type | Road Access |
| Acreage | No |
| Land Amenities | Golf Nearby, Park, Ski Area |
| Sewer | Septic System |
| Size Depth | 180 Ft |
| Size Frontage | 79 Ft |
| Size Irregular | 0.676 |
| Size Total | 0.676 Ac|1/2 - 1.99 Acres |
| Size Total Text | 0.676 Ac|1/2 - 1.99 Acres |
| Zoning Description | Rg |
Rooms
| Level | Type | Length | Width | Dimensions |
|---|---|---|---|---|
| Basement | 4pc Bathroom | Measurements not available | ||
| Basement | Office | 11'5'' x 7'4'' | ||
| Basement | Bedroom | 12'11'' x 12'2'' | ||
| Basement | Family Room | 17'1'' x 15'8'' | ||
| Main Level | Bedroom | 8'11'' x 7'10'' | ||
| Main Level | Bedroom | 12'7'' x 8'9'' | ||
| Main Level | 5pc Bathroom | Measurements not available | ||
| Main Level | Primary Bedroom | 13'5'' x 12'6'' | ||
| Main Level | Kitchen | 15'3'' x 13'1'' | ||
| Main Level | Dining Room | 11'5'' x 9'4'' | ||
| Main Level | Living Room | 20'4'' x 15'5'' |
https://www.realtor.ca/real-estate/28348836/8-ash-court-court-oro-medonte
Contact Us
Contact us for more information
Diana Monteith
Salesperson
(705) 722-5246
218 Bayfield St.#200
Barrie, Ontario L4M 3B5
(705) 722-7100
(705) 722-5246
www.remaxchay.com/

