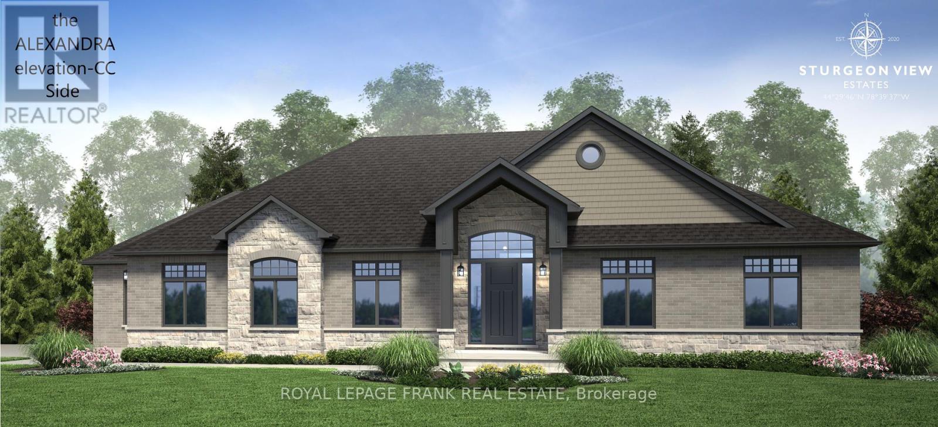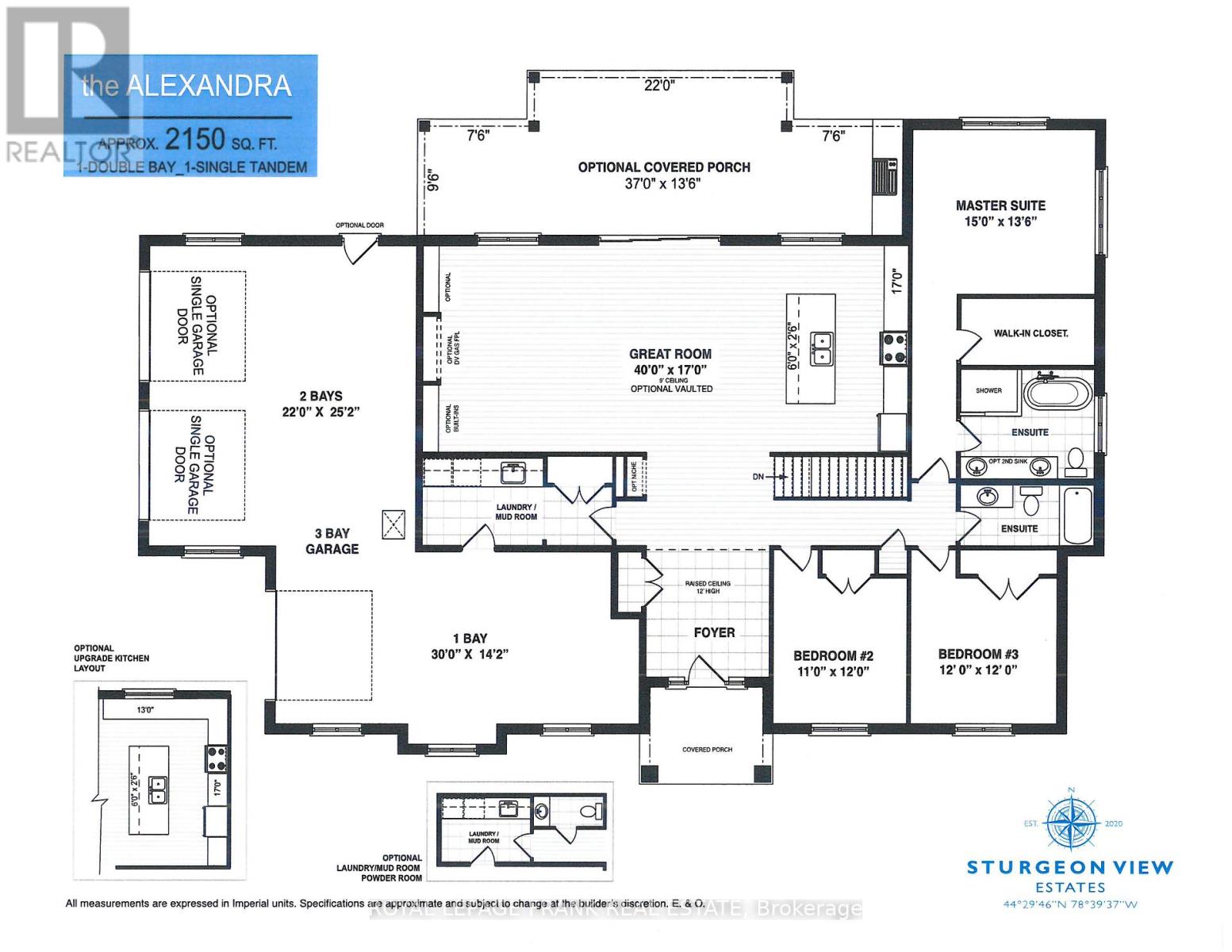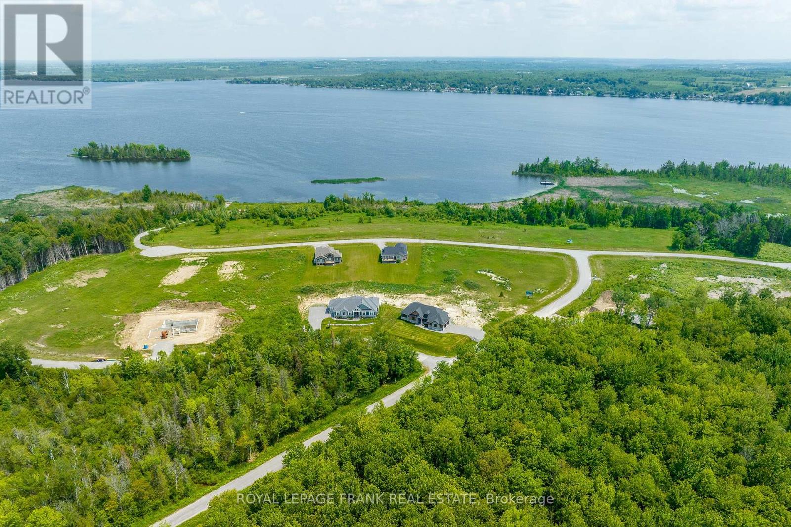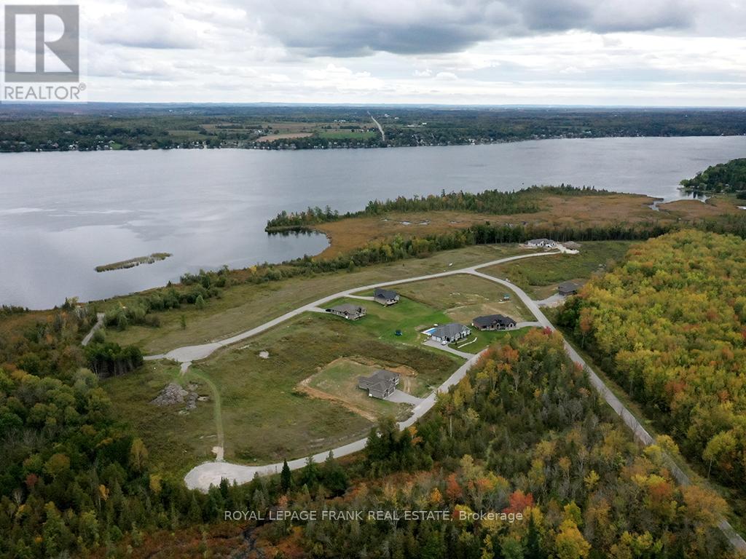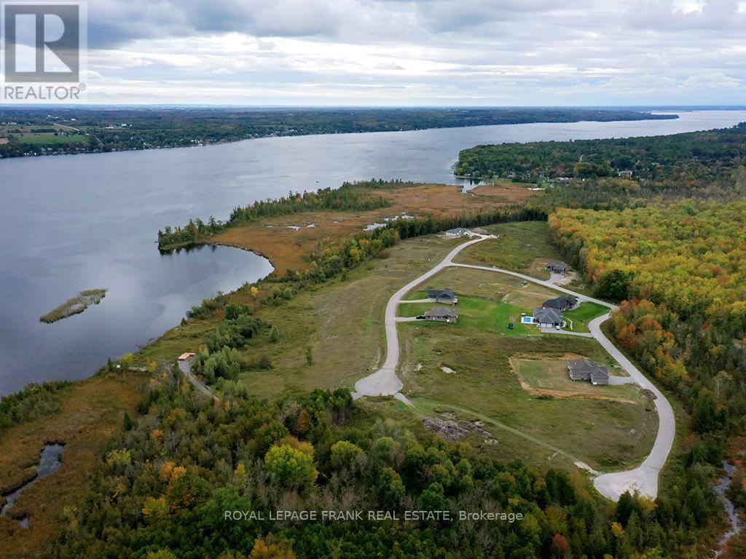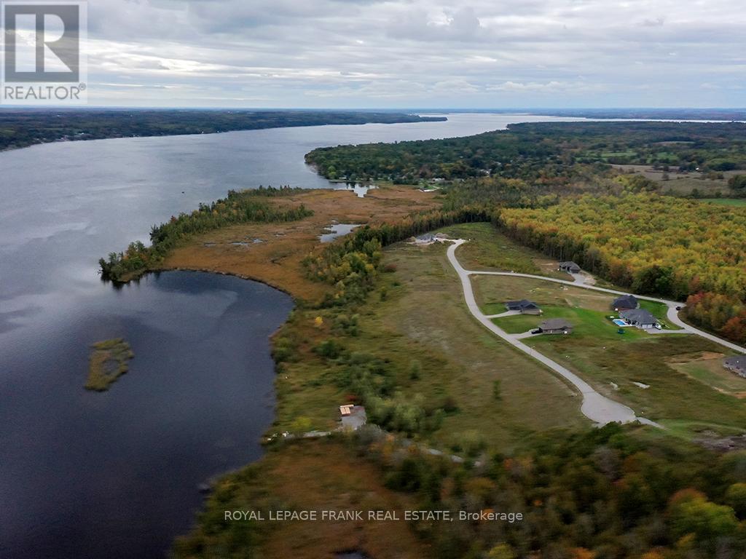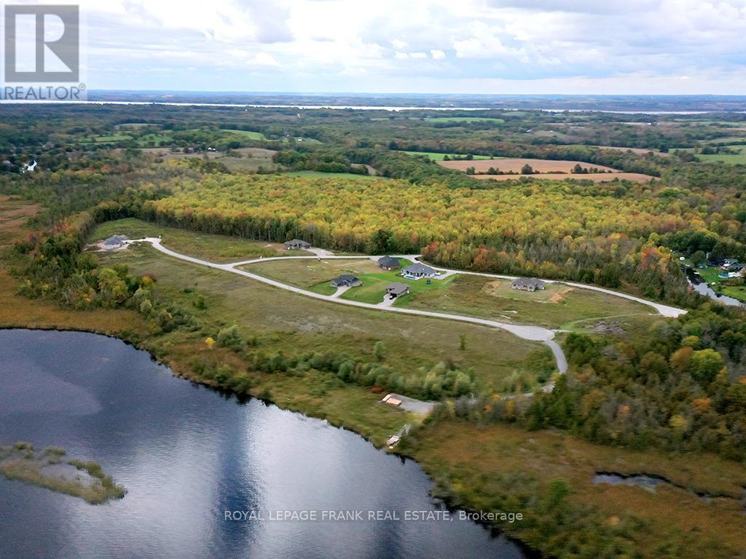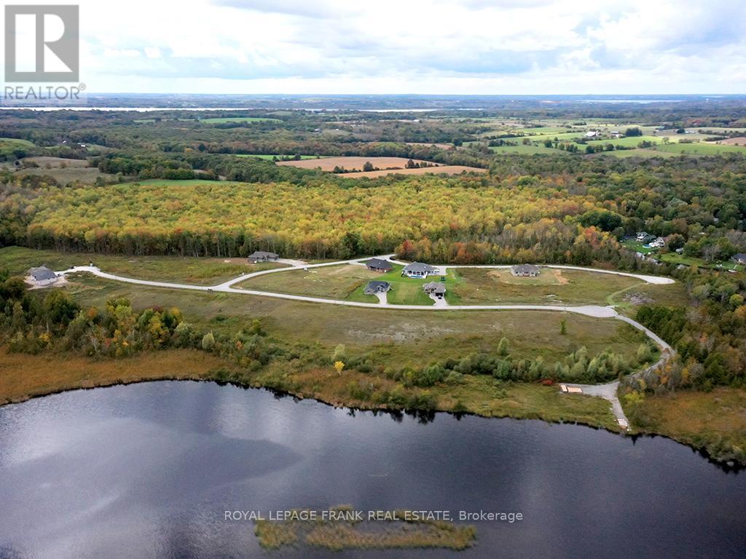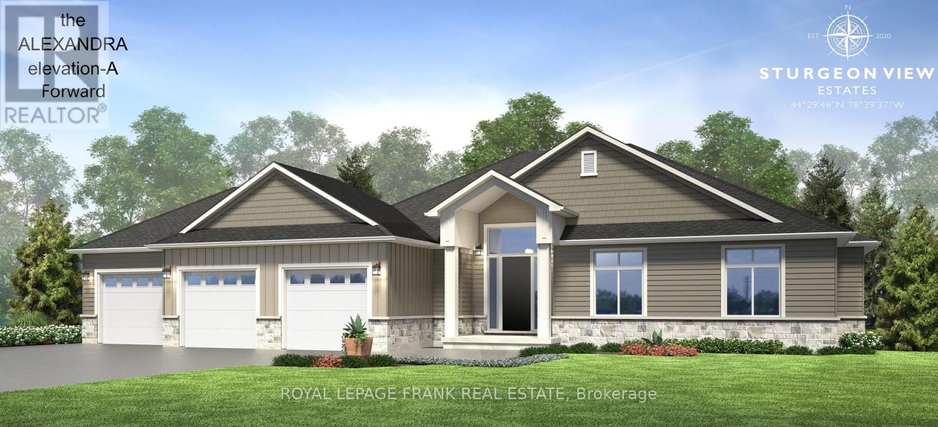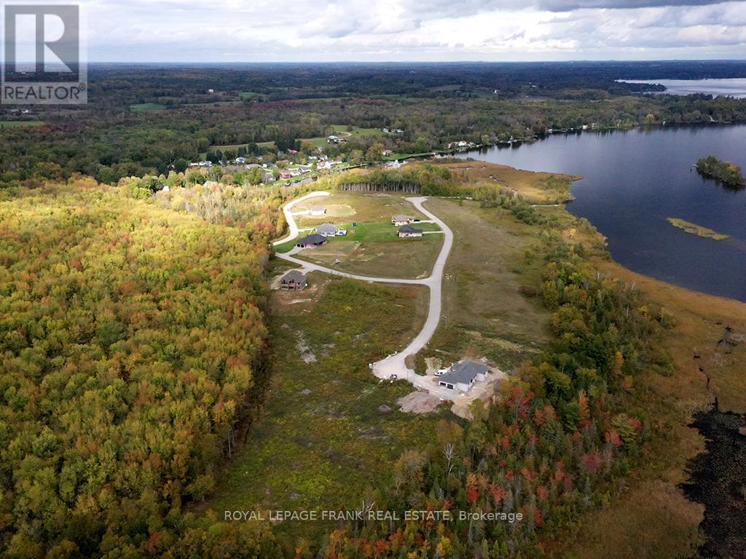8 Avalon Drive Kawartha Lakes, Ontario K0M 1N0
$1,444,000
Located on a large corner lot. Experience refined living in The Alexandra Elevation A forward facing, 2150sq.ft (to be built). Meticulously crafted residence with many Elevations to choose from. Great Room finished with gleaming hardwood floors, situated on oversized lots. Gourmet Kitchen with breakfast island for entertaining, open concept to Dining and Great Room. All homes are just a short stroll down to the Community shared 160' dock on Sturgeon Lake. Enjoy all the Trent Severn has to offer and proximity to Bobcaygeon and Fenelon Falls only 15 min. from site. Golf and Country Spa with Dining only 5 minutes from Sturgeon View Estates. Choose your finishes and settle here in 2025! POTL fees $66.50 per month includes dock maintenance **EXTRAS** Looking for a destination for your Dream Home only 15 min. from Bobcaygeon and Fenelon Falls and 11/2 from the GTA. Aspire Sturgeon Developments are the Custom Home Builders for this site, and an option for your build! Primary picture features Elevation CC side facing. (id:50886)
Property Details
| MLS® Number | X9376523 |
| Property Type | Single Family |
| Community Name | Fenelon Falls |
| Community Features | School Bus |
| Features | Flat Site |
| Parking Space Total | 4 |
| Structure | Dock |
| View Type | Lake View |
Building
| Bathroom Total | 2 |
| Bedrooms Above Ground | 3 |
| Bedrooms Total | 3 |
| Architectural Style | Bungalow |
| Basement Type | Full |
| Construction Style Attachment | Detached |
| Exterior Finish | Brick, Stone |
| Flooring Type | Hardwood |
| Foundation Type | Poured Concrete |
| Heating Fuel | Propane |
| Heating Type | Forced Air |
| Stories Total | 1 |
| Size Interior | 2,000 - 2,500 Ft2 |
| Type | House |
| Utility Water | Drilled Well |
Parking
| Attached Garage |
Land
| Access Type | Year-round Access |
| Acreage | No |
| Sewer | Septic System |
| Size Depth | 207 Ft ,4 In |
| Size Frontage | 164 Ft |
| Size Irregular | 164 X 207.4 Ft |
| Size Total Text | 164 X 207.4 Ft |
| Zoning Description | R1 |
Rooms
| Level | Type | Length | Width | Dimensions |
|---|---|---|---|---|
| Main Level | Great Room | 12.19 m | 5.18 m | 12.19 m x 5.18 m |
| Main Level | Kitchen | Measurements not available | ||
| Main Level | Primary Bedroom | 4.57 m | 4.15 m | 4.57 m x 4.15 m |
| Main Level | Bedroom 2 | 3.35 m | 3.66 m | 3.35 m x 3.66 m |
| Main Level | Bedroom 3 | 3.66 m | 3.66 m | 3.66 m x 3.66 m |
| Main Level | Laundry Room | Measurements not available | ||
| Main Level | Bathroom | 2 m | Measurements not available x 2 m | |
| Main Level | Bathroom | Measurements not available |
Contact Us
Contact us for more information
Sherry Wilson
Broker
(705) 879-9663
www.wilsonway.ca/
89 Bolton St. Box 280
Bobcaygeon, Ontario K0M 1A0
(705) 738-2327
(705) 738-5478
www.royallepage.ca/bobcaygeon
Jeff Wilson
Salesperson
(705) 748-4056

