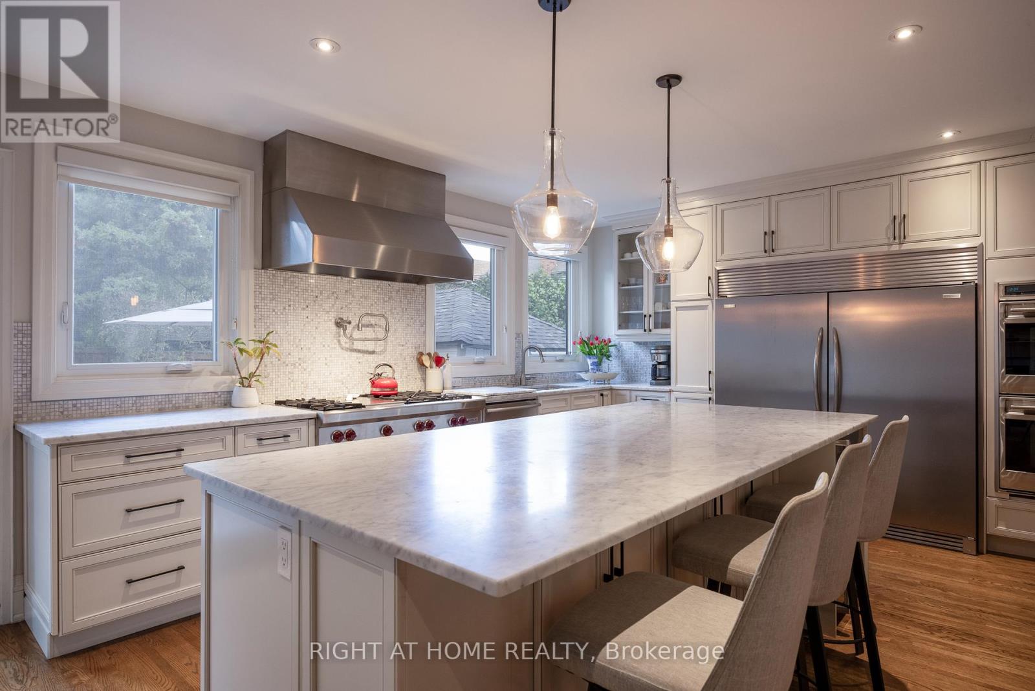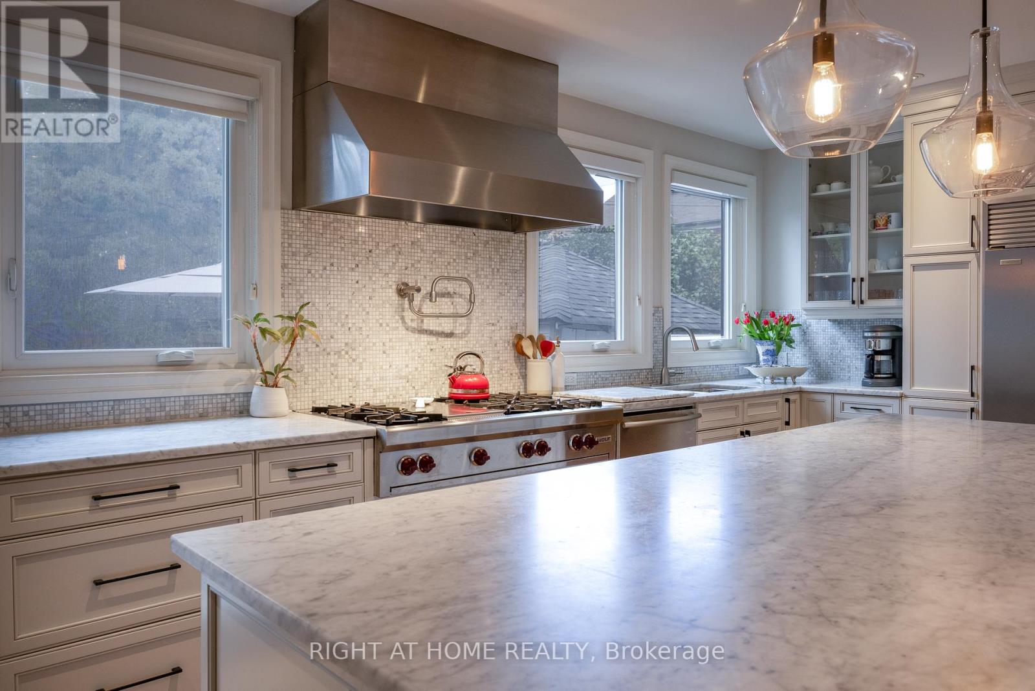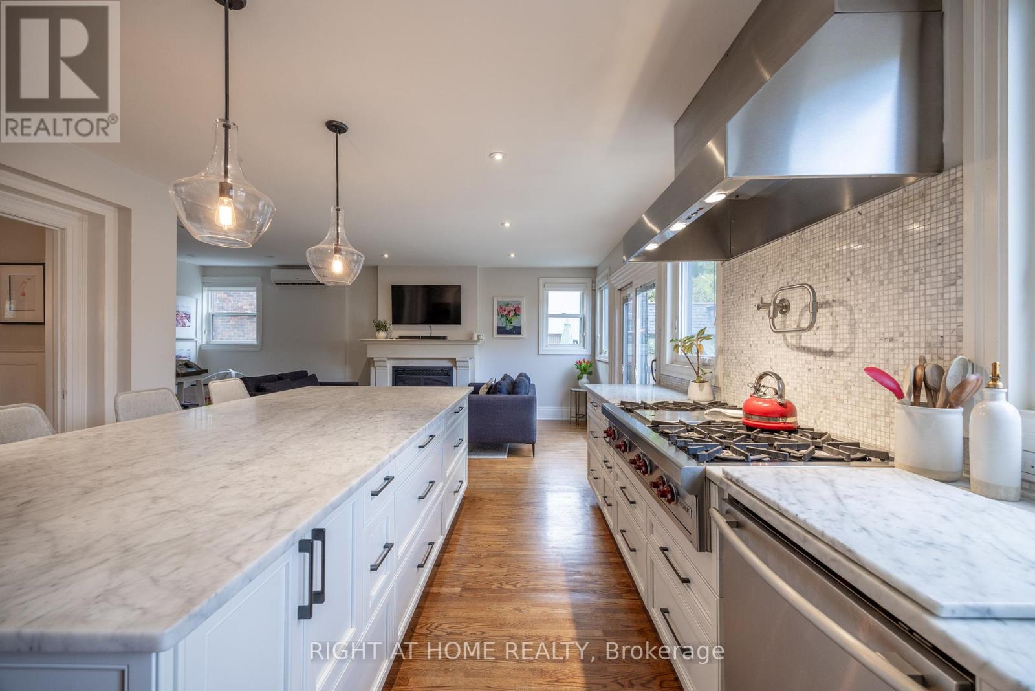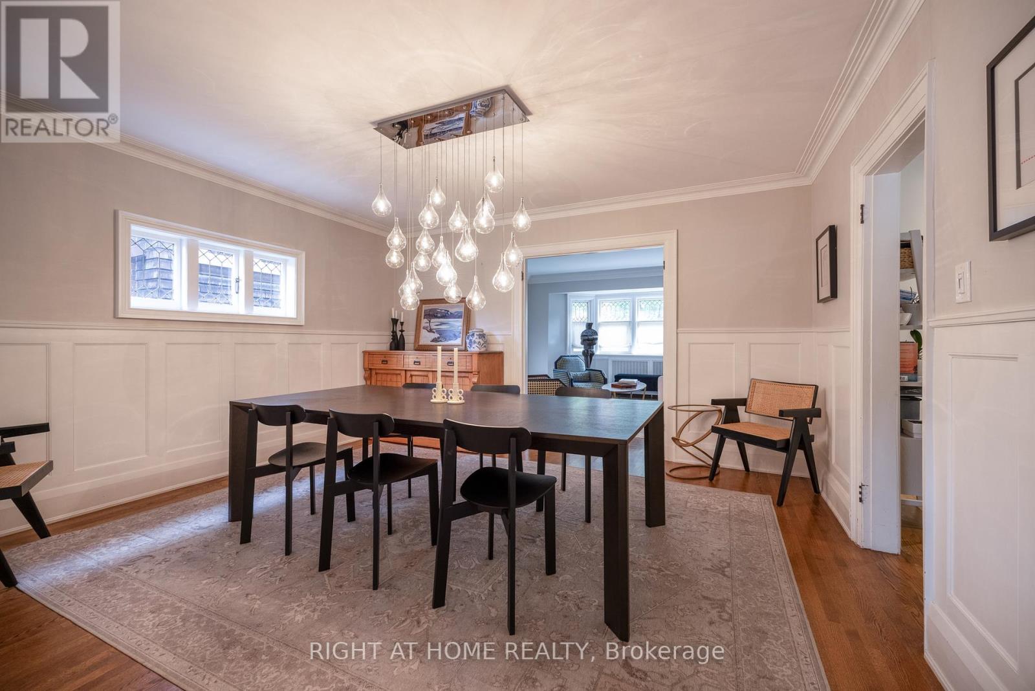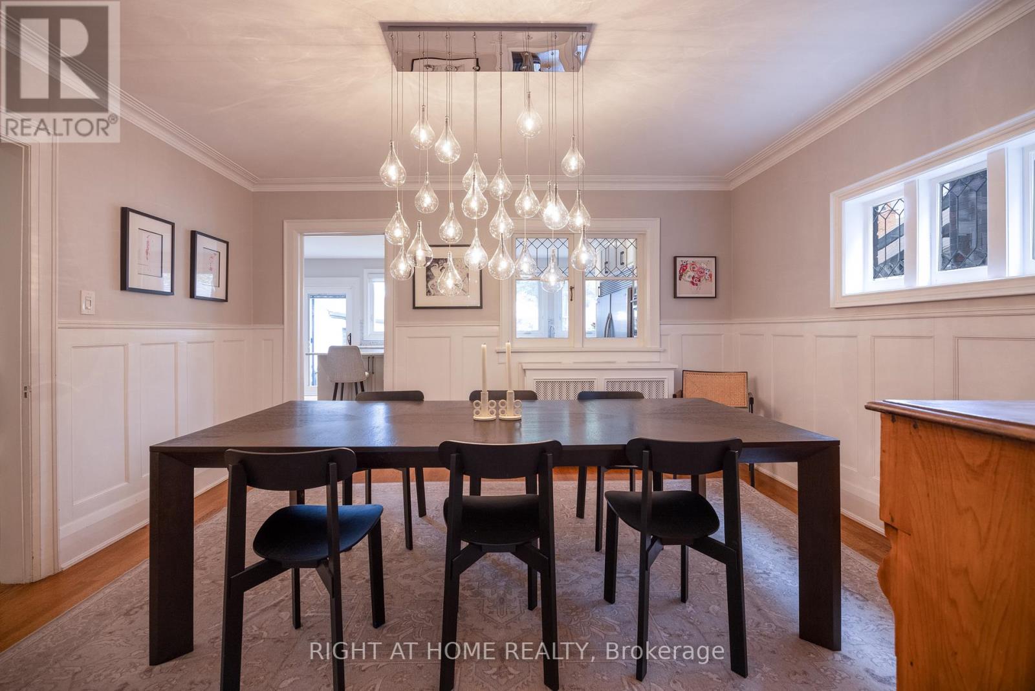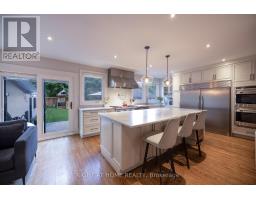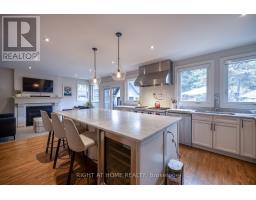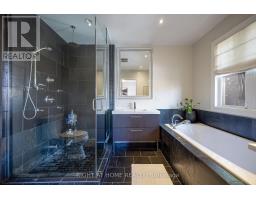8 Baby Point Road Toronto, Ontario M6S 2E6
$2,950,000
Gorgeous Family Home in the Prestigious Baby Point Neighbourhood. This Beautifully Renovated Two-Story Home Features a Stunning Three-Story Addition, Hardwood Throughout and a Lot of Natural Light. Spacious and Elegant Principal Rooms, the Living Room Features a Large Bay Window and Wood-Burning Fireplace leading into a Lovely Dining Room. Large Renovated Kitchen Boasts Stainless Steel Wolf Appliances, 9 ft Island, and Marble Countertops. Enjoy the Family Room with Gas Fireplace and Sliding Door That Opens to a Beautifully Landscaped, Fully Fenced Patio and Garden with Outdoor Gas Fireplace. The Spacious Master Suite Includes a Balcony Overlooking The Garden, Walk-in Closet, a Four-Piece Ensuite and a Gas Fireplace. Two Additional Bedrooms and Newly Renovated Four-Piece Bathroom. The Finished Lower Level Features a Large Recreational Room, a Fourth Bedroom, a Three-Piece Bathroom, a Laundry Room and Plenty of Storage. The Two-Car Heated Garage, Recently Renovated with Upper Storage Level, Offers Ample Storage Space. This Home Has Been Meticulously Maintained, Showcasing True Pride Of Ownership, And is Ready For Its Next Family. Enjoy The Luxury of Being Within Walking Distance to Bloor West Village, Nearby Shops, Restaurants, Parks, Old Mill, Schools and Access to The Private Baby Points Club. Don't Miss Your Chance To Become Part Of This Incredible Community. (id:50886)
Property Details
| MLS® Number | W9417758 |
| Property Type | Single Family |
| Community Name | Lambton Baby Point |
| ParkingSpaceTotal | 7 |
Building
| BathroomTotal | 4 |
| BedroomsAboveGround | 3 |
| BedroomsBelowGround | 1 |
| BedroomsTotal | 4 |
| Appliances | Water Heater, Dryer, Oven, Refrigerator, Stove, Washer, Window Coverings, Wine Fridge |
| BasementDevelopment | Finished |
| BasementFeatures | Separate Entrance |
| BasementType | N/a (finished) |
| ConstructionStyleAttachment | Detached |
| CoolingType | Wall Unit |
| ExteriorFinish | Brick |
| FireplacePresent | Yes |
| FireplaceTotal | 3 |
| FlooringType | Laminate, Hardwood |
| FoundationType | Poured Concrete |
| HalfBathTotal | 1 |
| HeatingFuel | Natural Gas |
| HeatingType | Hot Water Radiator Heat |
| StoriesTotal | 2 |
| SizeInterior | 1999.983 - 2499.9795 Sqft |
| Type | House |
| UtilityWater | Municipal Water |
Parking
| Detached Garage |
Land
| Acreage | No |
| Sewer | Sanitary Sewer |
| SizeDepth | 145 Ft |
| SizeFrontage | 36 Ft ,3 In |
| SizeIrregular | 36.3 X 145 Ft |
| SizeTotalText | 36.3 X 145 Ft |
Rooms
| Level | Type | Length | Width | Dimensions |
|---|---|---|---|---|
| Second Level | Primary Bedroom | 4.8 m | 3.68 m | 4.8 m x 3.68 m |
| Second Level | Bedroom | 4.83 m | 3.76 m | 4.83 m x 3.76 m |
| Second Level | Bedroom | 6.73 m | 3.33 m | 6.73 m x 3.33 m |
| Lower Level | Bedroom | 7.59 m | 3.76 m | 7.59 m x 3.76 m |
| Lower Level | Recreational, Games Room | 7.14 m | 3.84 m | 7.14 m x 3.84 m |
| Main Level | Foyer | 3.76 m | 1.68 m | 3.76 m x 1.68 m |
| Main Level | Living Room | 4.95 m | 4.65 m | 4.95 m x 4.65 m |
| Main Level | Dining Room | 4.29 m | 3.94 m | 4.29 m x 3.94 m |
| Main Level | Kitchen | 4.7 m | 4.19 m | 4.7 m x 4.19 m |
| Main Level | Family Room | 6.5 m | 3.43 m | 6.5 m x 3.43 m |
Interested?
Contact us for more information
Maia Rozin
Salesperson
1396 Don Mills Rd Unit B-121
Toronto, Ontario M3B 0A7
















