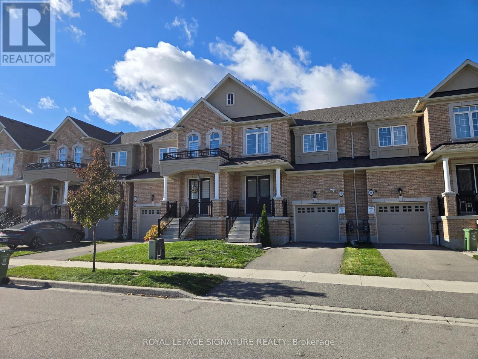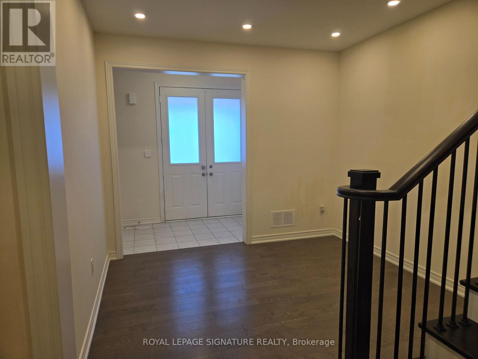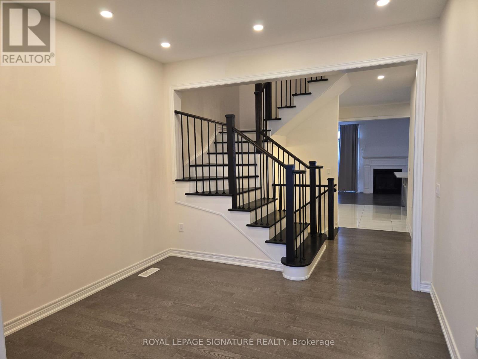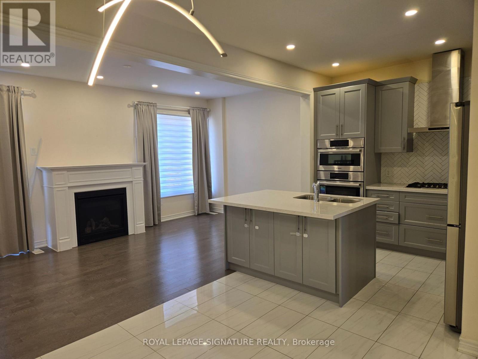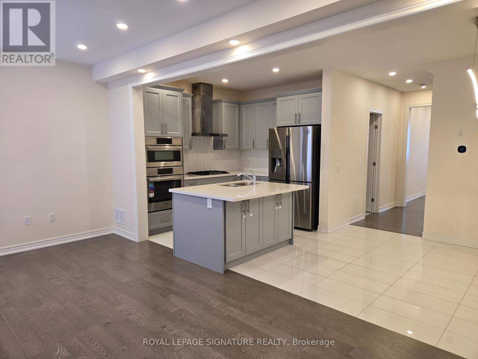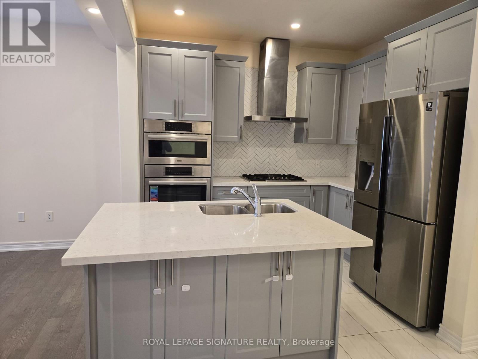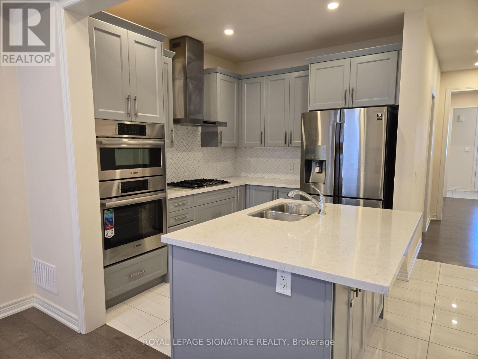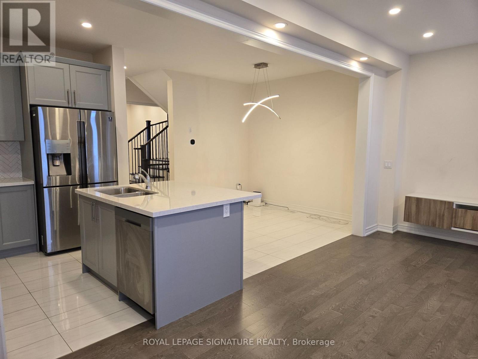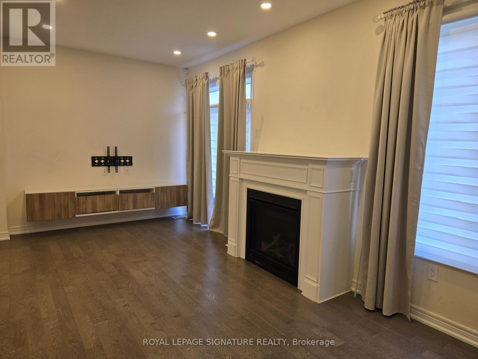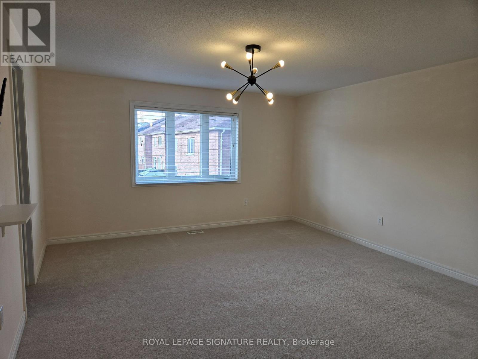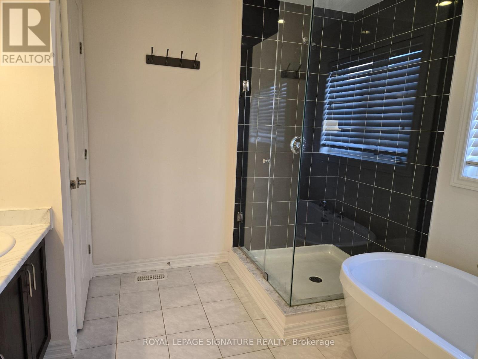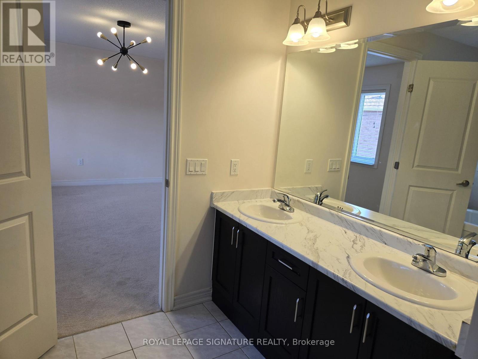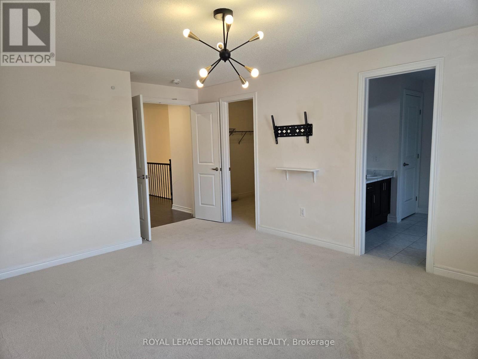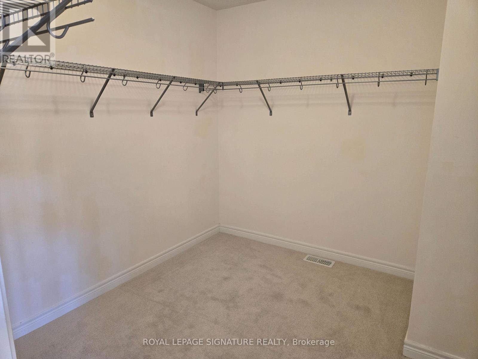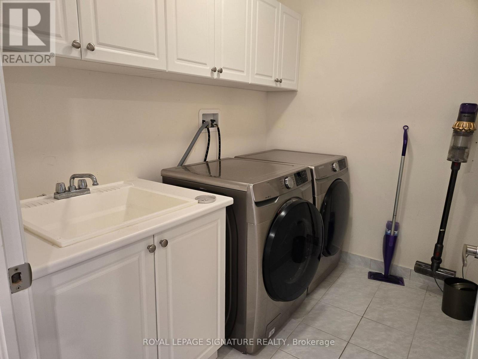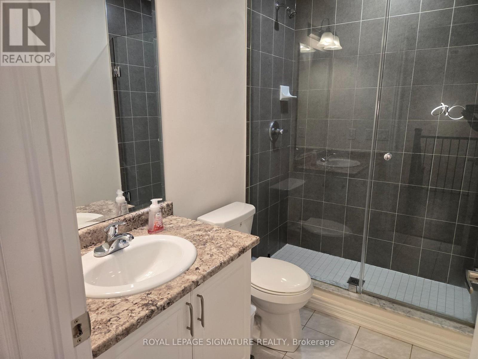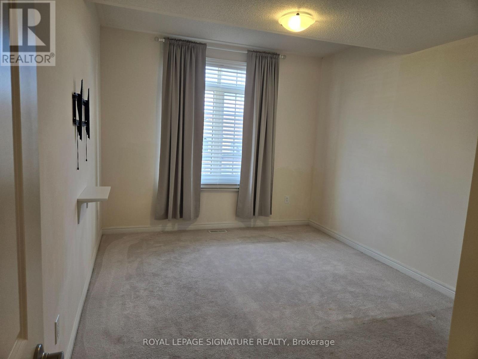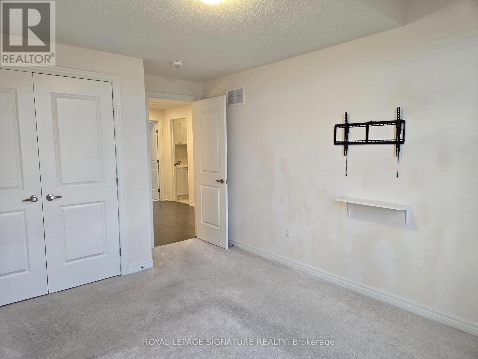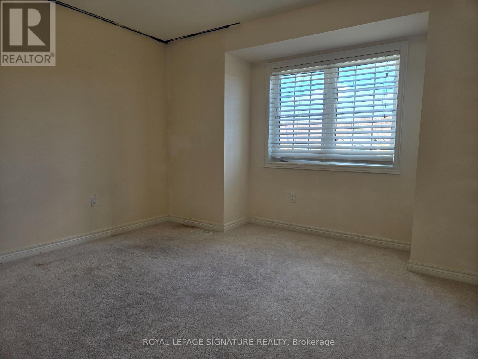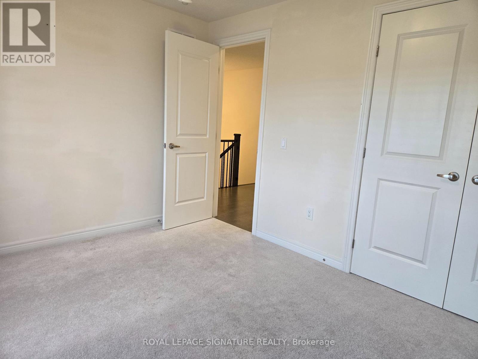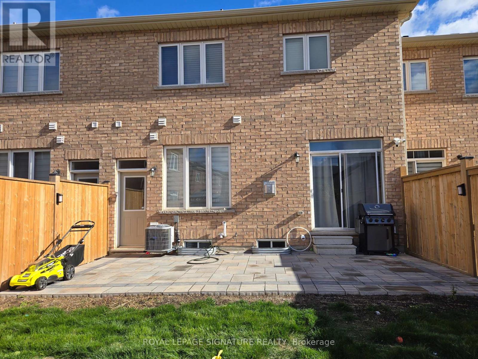8 Beasley Grove Hamilton, Ontario L9K 0J7
$3,400 Monthly
Amazing 3 Bedroom, 3 Washroom home with a fantastic 1987sqft Floor Plan! Features an inviting large Foyer, 9ft ceiling on Main level, Hardwood Staircase, Pot lights, upgraded lighting,Fully Fenced backyard w/ large interlock patio, Gas Barbecue and within walking distance to Redeemer University, Tiffany Hills Elementary School, Parks and Greenspace. Very close proximity to Costco and major Shopping Centre. Upgraded kitchen features Stainless Steel Appliances, Built-in Oven and Microwave, Gas Stove w/ Stainless Hood Vent, Quartz Counter,Large Centre Island and Breakfast Bar. Large Great room w/Gas Fireplace, Hardwood Floor and Patio Door access to backyard. Features separate Living Room w/ Hardwood floor and 2-piecePowder room to complete Main floor. Very large Primary Bedroom w/ HUGE walk-in closet and5-piece en suite. Bedroom 2 w/ raised ceiling and great size 3rd bedroom w/ access to upgraded washroom. Upstairs Laundry room w/ sink and cupboards complete the 2nd level. Fantastic opportunity to live in the highly desirable Meadowland's district of Ancaster! (id:50886)
Property Details
| MLS® Number | X12520776 |
| Property Type | Single Family |
| Community Name | Meadowlands |
| Amenities Near By | Park, Public Transit, Schools |
| Equipment Type | Water Heater |
| Features | Conservation/green Belt, Sump Pump |
| Parking Space Total | 2 |
| Rental Equipment Type | Water Heater |
Building
| Bathroom Total | 3 |
| Bedrooms Above Ground | 3 |
| Bedrooms Total | 3 |
| Appliances | Garage Door Opener Remote(s), Oven - Built-in, Dishwasher, Dryer, Microwave, Stove, Washer, Refrigerator |
| Basement Development | Unfinished |
| Basement Type | Full (unfinished) |
| Construction Style Attachment | Attached |
| Cooling Type | Central Air Conditioning |
| Exterior Finish | Brick, Vinyl Siding |
| Fireplace Present | Yes |
| Foundation Type | Poured Concrete |
| Half Bath Total | 1 |
| Heating Fuel | Natural Gas |
| Heating Type | Forced Air |
| Stories Total | 2 |
| Size Interior | 1,500 - 2,000 Ft2 |
| Type | Row / Townhouse |
| Utility Water | Municipal Water |
Parking
| Attached Garage | |
| Garage |
Land
| Acreage | No |
| Land Amenities | Park, Public Transit, Schools |
| Sewer | Sanitary Sewer |
Rooms
| Level | Type | Length | Width | Dimensions |
|---|---|---|---|---|
| Second Level | Primary Bedroom | 4.24 m | 4.75 m | 4.24 m x 4.75 m |
| Second Level | Bedroom 2 | 3.1 m | 3.03 m | 3.1 m x 3.03 m |
| Second Level | Bedroom 3 | 3.78 m | 3.03 m | 3.78 m x 3.03 m |
| Second Level | Laundry Room | 1.81 m | 1.5 m | 1.81 m x 1.5 m |
| Main Level | Kitchen | 2.87 m | 3.03 m | 2.87 m x 3.03 m |
| Main Level | Dining Room | 3.1 m | 3.03 m | 3.1 m x 3.03 m |
| Main Level | Great Room | 5.98 m | 3.03 m | 5.98 m x 3.03 m |
| Main Level | Living Room | 3.03 m | 3.03 m | 3.03 m x 3.03 m |
https://www.realtor.ca/real-estate/29079487/8-beasley-grove-hamilton-meadowlands-meadowlands
Contact Us
Contact us for more information
James Micallef
Salesperson
www.jamesmicallef.com/
201-30 Eglinton Ave West
Mississauga, Ontario L5R 3E7
(905) 568-2121
(905) 568-2588

