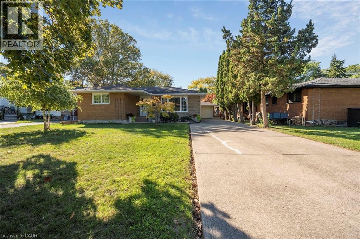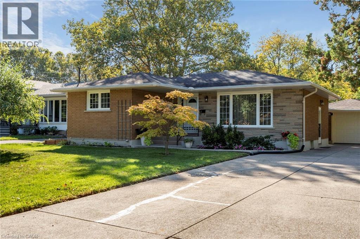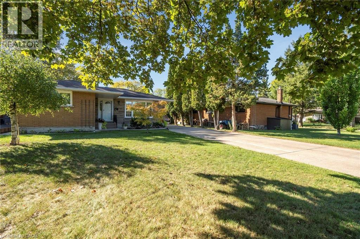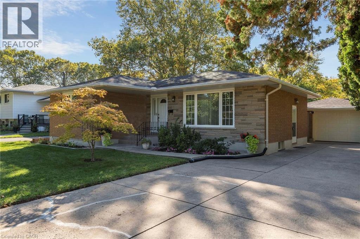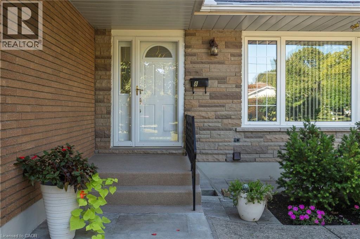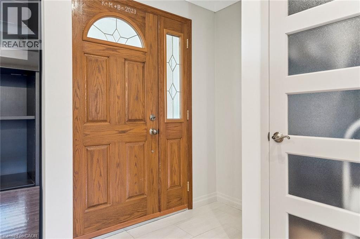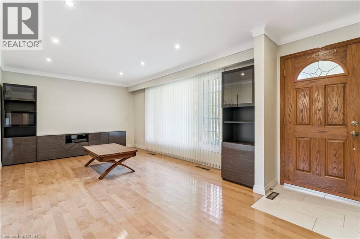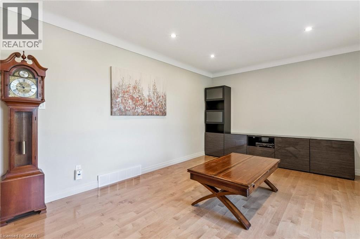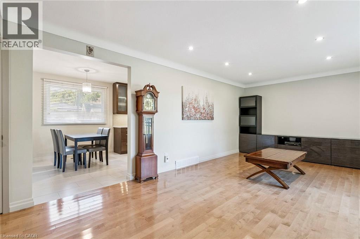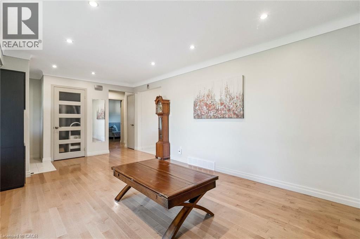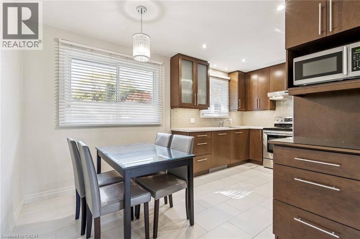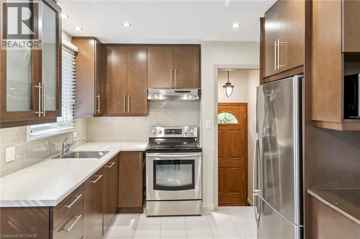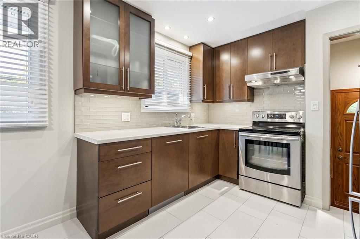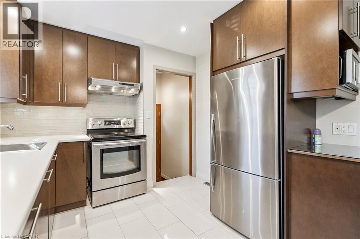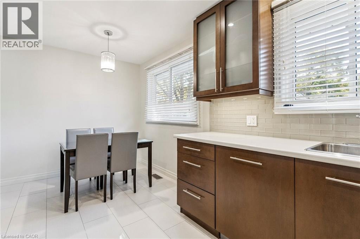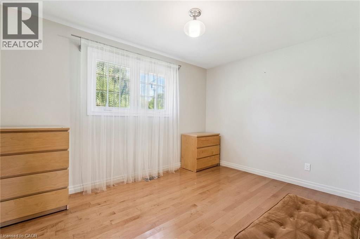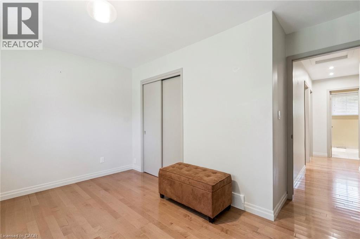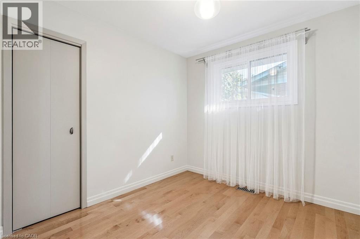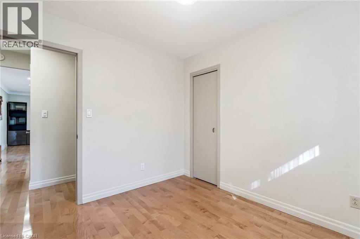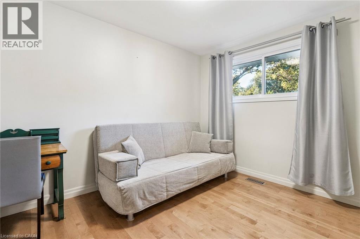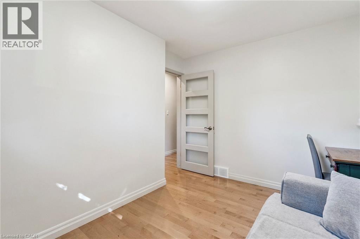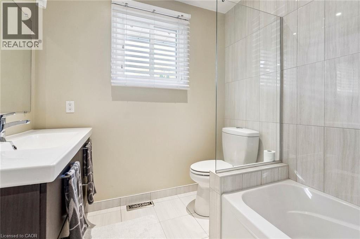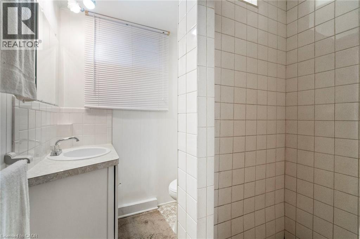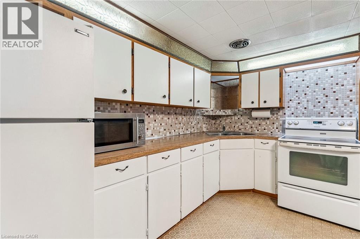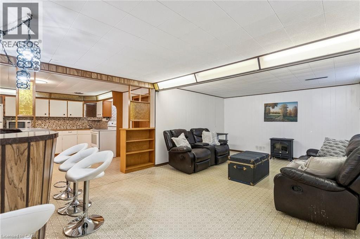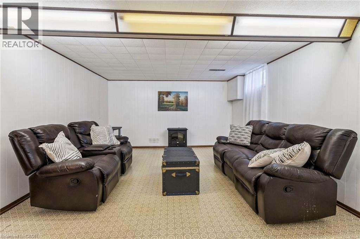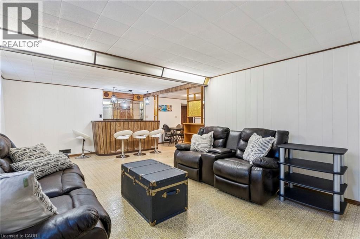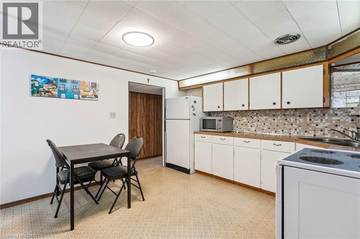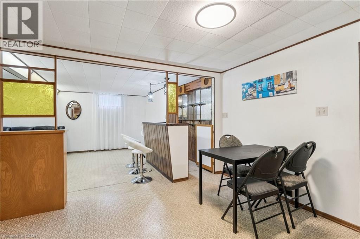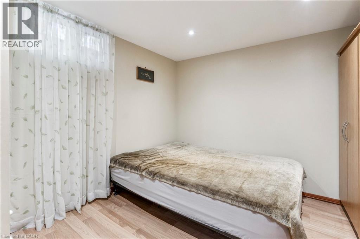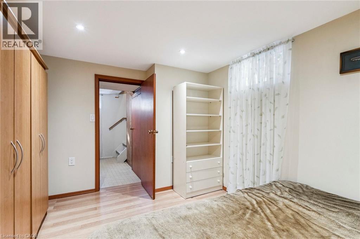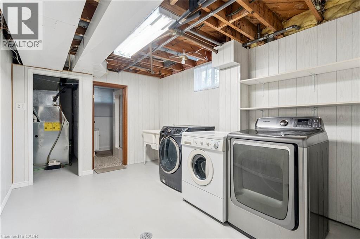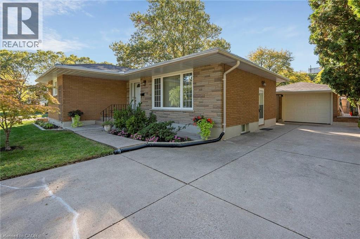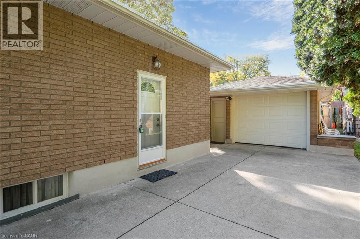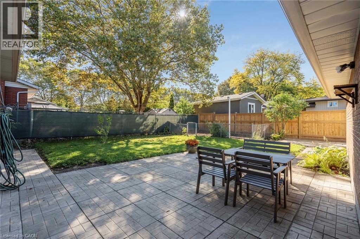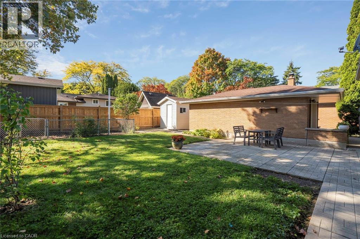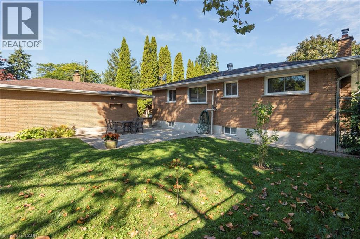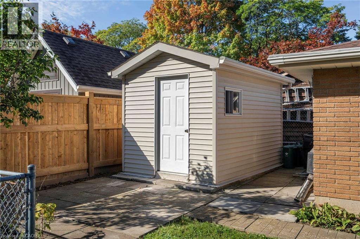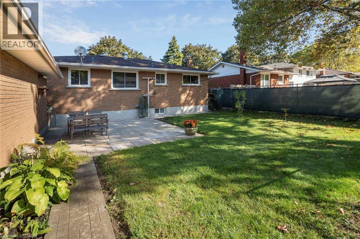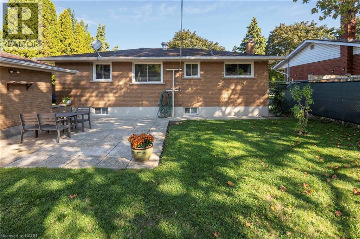8 Bermuda Drive St. Catharines, Ontario L2M 4E6
$689,000
This beautifully maintained 3-bedroom, 2.5-bathroom home is nestled in one of St. Catharines most desirable family-friendly neighbourhoods. Offering a blend of comfort, functionality, and opportunity. The bright main level features a spacious living and dining area, a well-appointed kitchen with spacious breakfast area and three comfortable bedrooms, including a generous primary retreat, and a full bathroom. The fnished lower level expands the living space with an additional bedroom, bathroom, large rec room, secondary kitchen, and plenty of storage. With a separate side entrance and thoughtful layout, this level offers excellent potential for an in-law suite or secondary unit, creating added fexibility for extended family or income opportunities. 1.5 car detached garage and extra long driveway. (id:50886)
Property Details
| MLS® Number | 40775324 |
| Property Type | Single Family |
| Community Features | Quiet Area |
| Parking Space Total | 4 |
Building
| Bathroom Total | 2 |
| Bedrooms Above Ground | 3 |
| Bedrooms Below Ground | 1 |
| Bedrooms Total | 4 |
| Appliances | Dryer, Refrigerator, Stove, Washer, Window Coverings |
| Architectural Style | Bungalow |
| Basement Development | Finished |
| Basement Type | Partial (finished) |
| Construction Style Attachment | Detached |
| Cooling Type | Central Air Conditioning |
| Exterior Finish | Brick Veneer |
| Heating Fuel | Natural Gas |
| Heating Type | Forced Air |
| Stories Total | 1 |
| Size Interior | 1,041 Ft2 |
| Type | House |
| Utility Water | Municipal Water |
Parking
| Detached Garage |
Land
| Acreage | No |
| Sewer | Municipal Sewage System |
| Size Depth | 119 Ft |
| Size Frontage | 55 Ft |
| Size Total Text | Unknown |
| Zoning Description | R1 |
Rooms
| Level | Type | Length | Width | Dimensions |
|---|---|---|---|---|
| Basement | Recreation Room | 20'0'' x 11'0'' | ||
| Basement | Kitchen | 12'0'' x 11'7'' | ||
| Basement | Bedroom | 11'10'' x 10'0'' | ||
| Basement | Laundry Room | Measurements not available | ||
| Basement | 3pc Bathroom | Measurements not available | ||
| Basement | Recreation Room | 21'5'' x 13'0'' | ||
| Main Level | 4pc Bathroom | Measurements not available | ||
| Main Level | Bedroom | 9'6'' x 8'11'' | ||
| Main Level | Bedroom | 11'3'' x 8'7'' | ||
| Main Level | Primary Bedroom | 13'0'' x 9'6'' | ||
| Main Level | Breakfast | 15'10'' x 9'10'' | ||
| Main Level | Kitchen | 15'10'' x 9'10'' | ||
| Main Level | Dining Room | 16'2'' x 11'6'' | ||
| Main Level | Living Room | 16'2'' x 11'6'' |
https://www.realtor.ca/real-estate/28944357/8-bermuda-drive-st-catharines
Contact Us
Contact us for more information
Kate Czaplinska
Salesperson
(905) 822-5000
(905) 822-5617
suttonquantum.com/
Matthew Czaplinski
Salesperson
(905) 822-5000
(905) 822-5617
suttonquantum.com/

