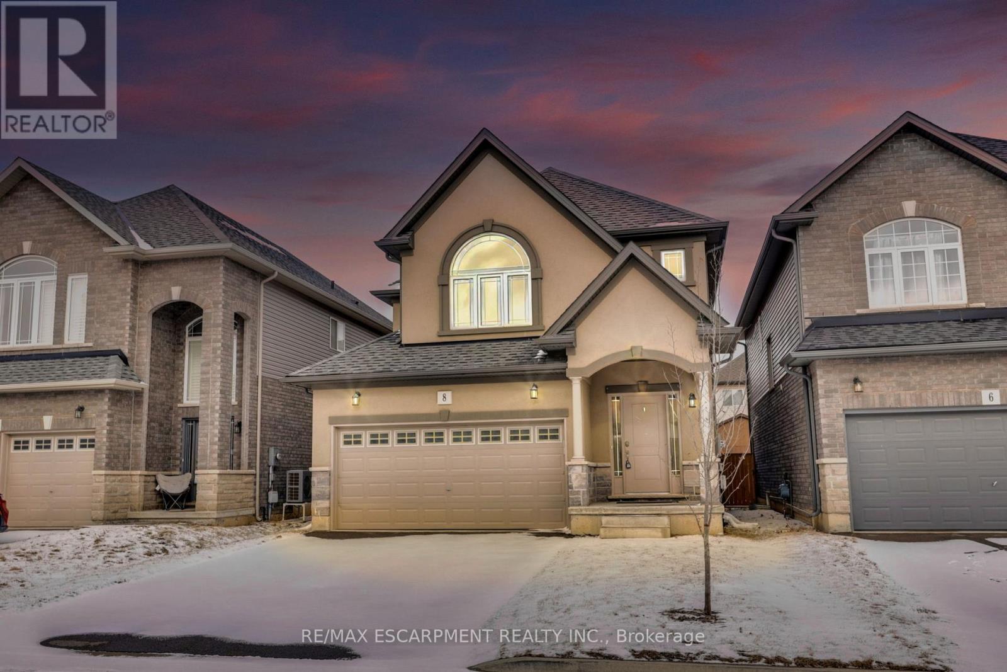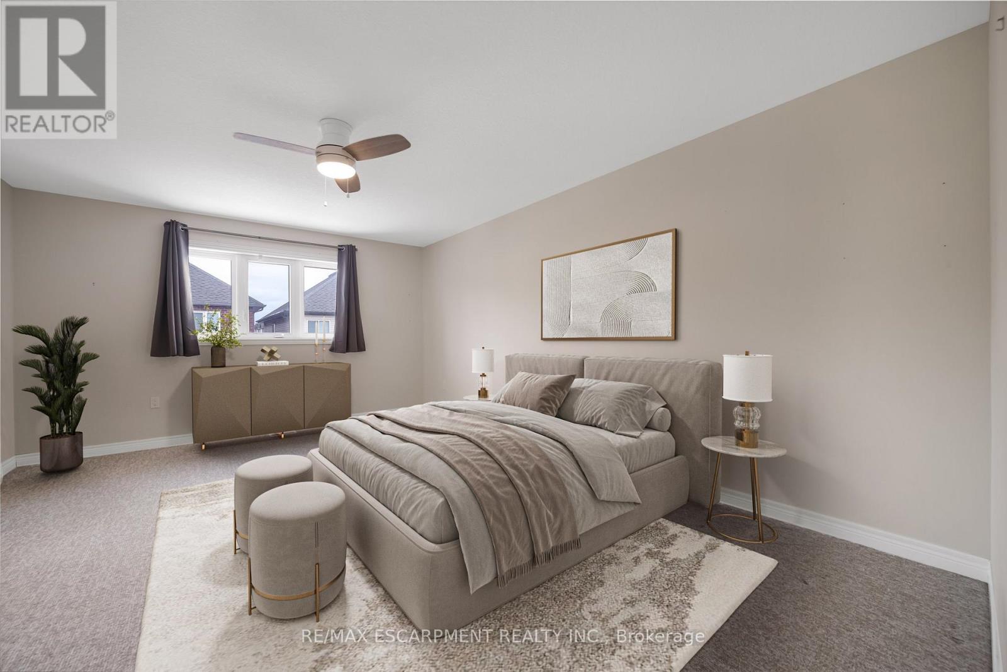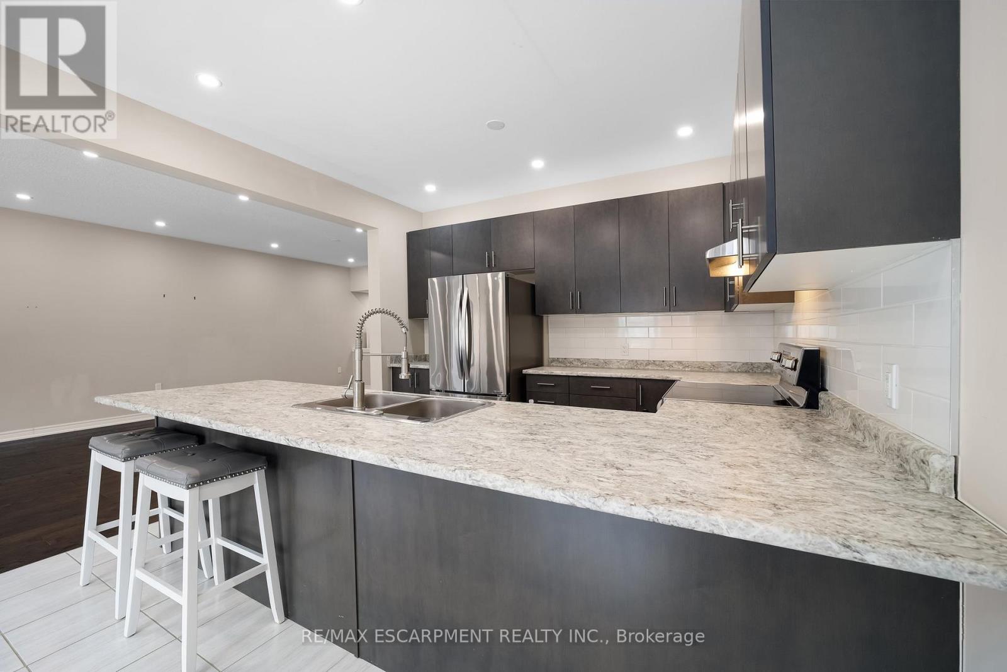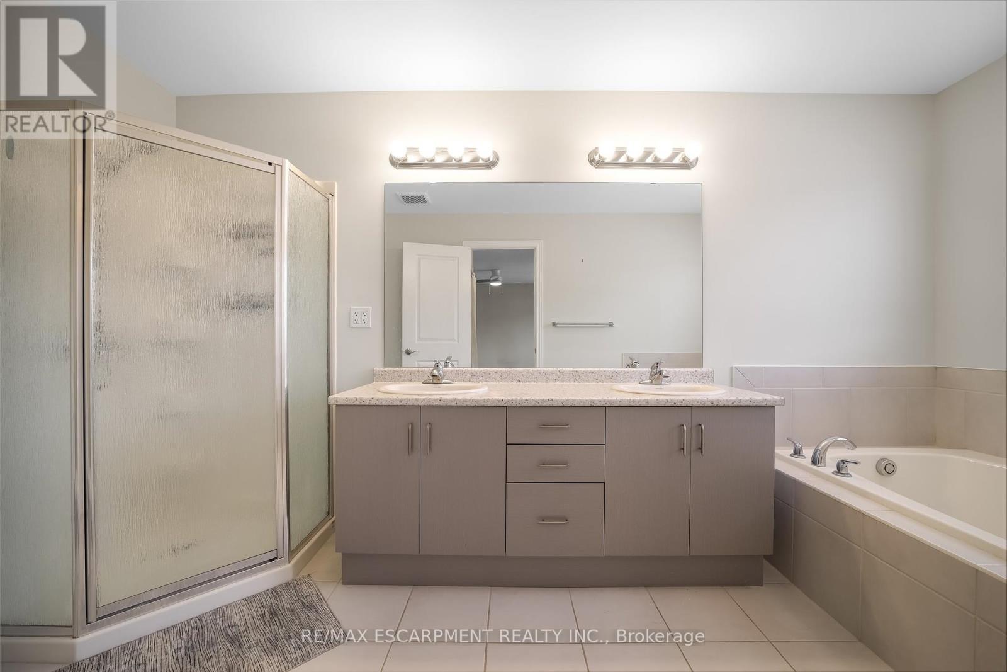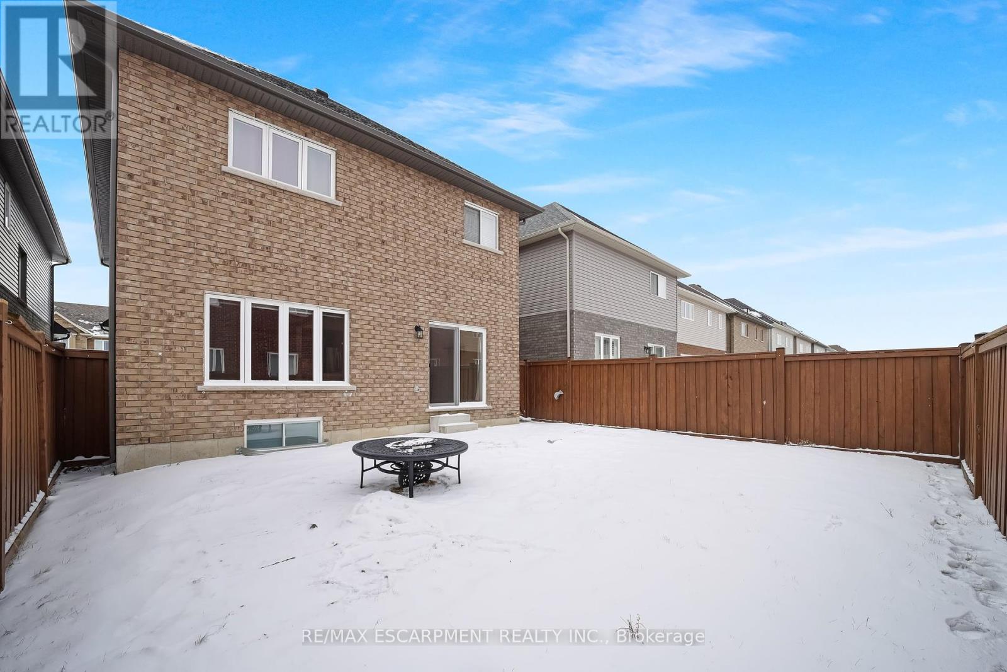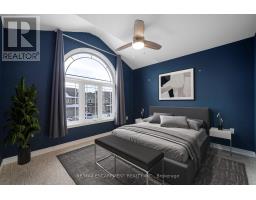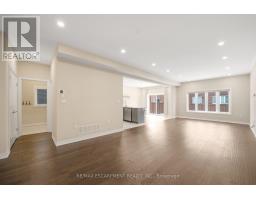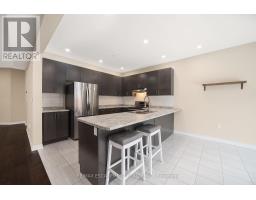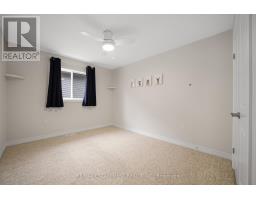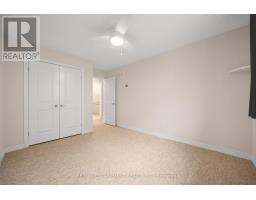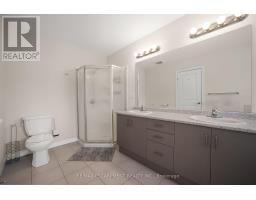8 Bethune Avenue Hamilton, Ontario L0R 1P0
$1,150,000
Welcome to 8 Bethune Ave! This modern, detached 5-bedroom home with a 2-car garage is a beautifully upgraded 2-storey gem in the sought-after Summit Park community of Upper Stoney Creek. Conveniently located near the Linc, Red Hill, schools, and Conservation Park, its also within walking distance of shopping amenities and public transit. The main floor boasts upgraded 9 ceilings and stunning hardwood floors throughout the spacious living room, dining area, and foyer. The primary bedroom features a luxurious 5-piece ensuite and a walk-in his-and-hers closet. The fully finished basement offers large windows, a 3-piece bathroom, and cooler storage. Enjoy the convenience of direct garage access to the house. Don't miss this incredible turn-key opportunity! This one won't last! (id:50886)
Open House
This property has open houses!
2:00 pm
Ends at:4:00 pm
2:00 pm
Ends at:4:00 pm
Property Details
| MLS® Number | X11950169 |
| Property Type | Single Family |
| Community Name | Rural Glanbrook |
| Parking Space Total | 4 |
Building
| Bathroom Total | 4 |
| Bedrooms Above Ground | 4 |
| Bedrooms Below Ground | 1 |
| Bedrooms Total | 5 |
| Appliances | Water Heater - Tankless, Water Heater, Dishwasher, Dryer, Range, Refrigerator, Stove, Washer, Window Coverings |
| Basement Development | Finished |
| Basement Type | N/a (finished) |
| Construction Style Attachment | Detached |
| Cooling Type | Central Air Conditioning |
| Exterior Finish | Brick, Stone |
| Foundation Type | Poured Concrete |
| Half Bath Total | 1 |
| Heating Fuel | Natural Gas |
| Heating Type | Forced Air |
| Stories Total | 2 |
| Size Interior | 2,000 - 2,500 Ft2 |
| Type | House |
| Utility Water | Municipal Water |
Parking
| Attached Garage |
Land
| Acreage | No |
| Sewer | Sanitary Sewer |
| Size Depth | 101 Ft ,8 In |
| Size Frontage | 33 Ft |
| Size Irregular | 33 X 101.7 Ft |
| Size Total Text | 33 X 101.7 Ft|under 1/2 Acre |
Rooms
| Level | Type | Length | Width | Dimensions |
|---|---|---|---|---|
| Second Level | Primary Bedroom | 5.38 m | 4.06 m | 5.38 m x 4.06 m |
| Second Level | Bathroom | Measurements not available | ||
| Second Level | Bedroom | 3.76 m | 3.25 m | 3.76 m x 3.25 m |
| Second Level | Bedroom | 3.76 m | 3.05 m | 3.76 m x 3.05 m |
| Second Level | Bedroom | 3.56 m | 3.35 m | 3.56 m x 3.35 m |
| Second Level | Bathroom | Measurements not available | ||
| Basement | Bedroom | 2.67 m | 3.76 m | 2.67 m x 3.76 m |
| Basement | Bathroom | Measurements not available | ||
| Basement | Recreational, Games Room | 8.76 m | 4.55 m | 8.76 m x 4.55 m |
| Main Level | Family Room | 5.18 m | 3.96 m | 5.18 m x 3.96 m |
| Main Level | Kitchen | 3.05 m | 3.38 m | 3.05 m x 3.38 m |
| Main Level | Bathroom | Measurements not available |
https://www.realtor.ca/real-estate/27865102/8-bethune-avenue-hamilton-rural-glanbrook
Contact Us
Contact us for more information
Conrad Guy Zurini
Broker of Record
www.remaxescarpment.com/
2180 Itabashi Way #4b
Burlington, Ontario L7M 5A5
(905) 639-7676
(905) 681-9908
www.remaxescarpment.com/

