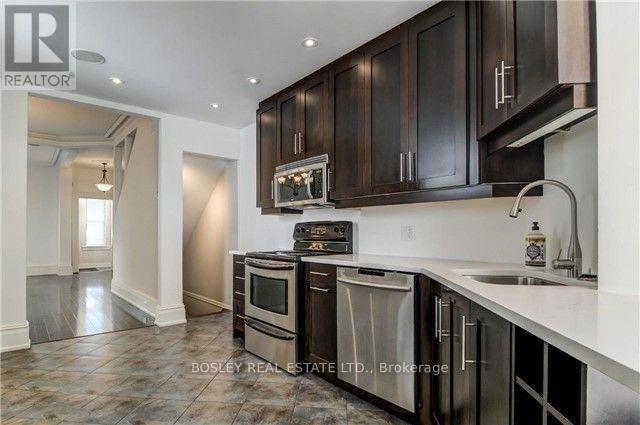8 Bishop Street Toronto, Ontario M5R 1N2
2 Bedroom
2 Bathroom
1099.9909 - 1499.9875 sqft
Central Air Conditioning
Forced Air
$3,950 Monthly
Open concept, bright and spacious, 2 bedroom, 2 bathroom Victorian, close to everything Yorkville has to offer. Charming features include original 10"" baseboards and crown moulding. Original 3 bedroom layout converted into 2 bedrooms with an oversized bathroom, and walk in closet. Private backyard. Perfect for a small family or professional couple that enjoys city living. Very close to transit, parks, shopping, dining and entertainment. **** EXTRAS **** Permit parking IF available. (id:50886)
Property Details
| MLS® Number | C11881469 |
| Property Type | Single Family |
| Community Name | Annex |
| AmenitiesNearBy | Park, Place Of Worship, Public Transit |
| Features | Conservation/green Belt |
Building
| BathroomTotal | 2 |
| BedroomsAboveGround | 2 |
| BedroomsTotal | 2 |
| Appliances | Refrigerator, Window Coverings, Wine Fridge |
| BasementDevelopment | Finished |
| BasementType | N/a (finished) |
| ConstructionStyleAttachment | Semi-detached |
| CoolingType | Central Air Conditioning |
| ExteriorFinish | Brick |
| FlooringType | Hardwood, Laminate |
| HeatingFuel | Natural Gas |
| HeatingType | Forced Air |
| StoriesTotal | 2 |
| SizeInterior | 1099.9909 - 1499.9875 Sqft |
| Type | House |
| UtilityWater | Municipal Water |
Land
| Acreage | No |
| LandAmenities | Park, Place Of Worship, Public Transit |
| Sewer | Sanitary Sewer |
| SizeDepth | 60 Ft |
| SizeFrontage | 18 Ft ,1 In |
| SizeIrregular | 18.1 X 60 Ft |
| SizeTotalText | 18.1 X 60 Ft |
Rooms
| Level | Type | Length | Width | Dimensions |
|---|---|---|---|---|
| Second Level | Primary Bedroom | 4.04 m | 2.74 m | 4.04 m x 2.74 m |
| Second Level | Bedroom | 2.9 m | 3.76 m | 2.9 m x 3.76 m |
| Basement | Recreational, Games Room | 7.62 m | 5.54 m | 7.62 m x 5.54 m |
| Basement | Laundry Room | 1.52 m | 3.1 m | 1.52 m x 3.1 m |
| Main Level | Living Room | 3.96 m | 4.52 m | 3.96 m x 4.52 m |
| Main Level | Dining Room | 2.97 m | 3.56 m | 2.97 m x 3.56 m |
| Main Level | Kitchen | 5.56 m | 5.23 m | 5.56 m x 5.23 m |
https://www.realtor.ca/real-estate/27712610/8-bishop-street-toronto-annex-annex
Interested?
Contact us for more information
Chelsea Sykes
Salesperson
Bosley Real Estate Ltd.
1108 Queen Street West
Toronto, Ontario M6J 1H9
1108 Queen Street West
Toronto, Ontario M6J 1H9





















