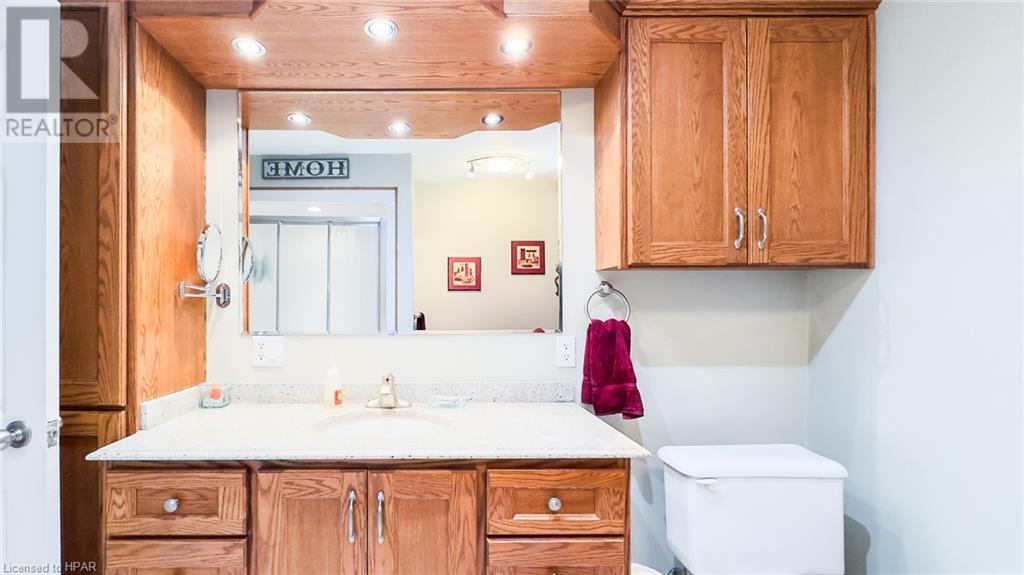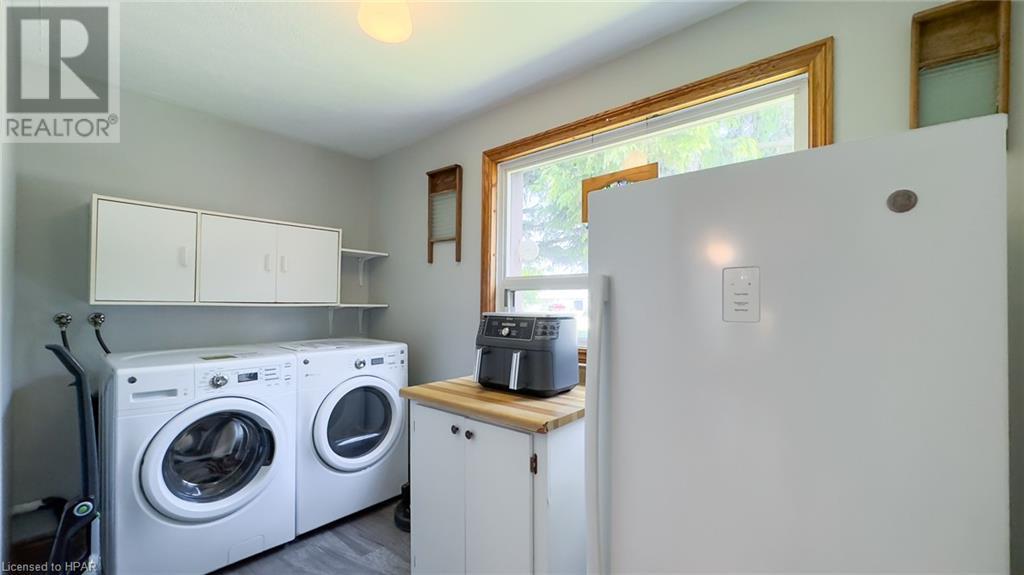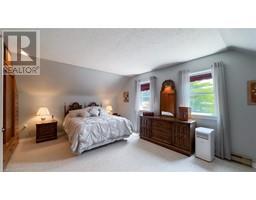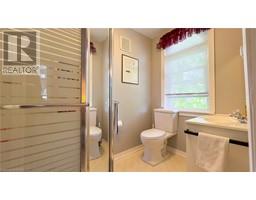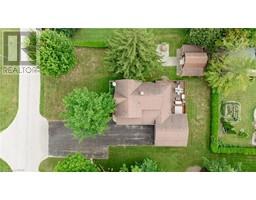8 Blake Street Ripley, Ontario N0G 2R0
$585,000
Welcome to 8 Blake Street, Ripley! This meticulously maintained two-story home rests peacefully on a tranquil Ripley street. The main level features a cozy living room with a gas fireplace, an upgraded large kitchen boasting new flooring, countertops, and backsplash, a spacious 4-piece bathroom, an office, a den with patio doors opening to a sizable deck, and a generous main floor laundry with ample storage. Upstairs, discover three oversized bedrooms, a 3-piece ensuite, and a charming reading nook. Outside, enjoy the convenience of a 2-car attached garage, perfect for Ontario winters, a large deck ideal for gatherings, and a shed complete with a loft for extra storage. Positioned just 15 minutes to the shores of Lake Huron, 15 minutes to Lucknow, and 30 min to Bruce Power, this home offers central access to a host of amenities. (id:50886)
Property Details
| MLS® Number | 40630650 |
| Property Type | Single Family |
| AmenitiesNearBy | Park, Schools, Shopping |
| CommunityFeatures | Quiet Area, Community Centre |
| Features | Sump Pump, Automatic Garage Door Opener |
| ParkingSpaceTotal | 10 |
| Structure | Shed, Porch |
Building
| BathroomTotal | 2 |
| BedroomsAboveGround | 3 |
| BedroomsTotal | 3 |
| Appliances | Dishwasher, Dryer, Refrigerator, Stove, Water Softener, Washer, Window Coverings, Garage Door Opener, Hot Tub |
| ArchitecturalStyle | 2 Level |
| BasementDevelopment | Unfinished |
| BasementType | Partial (unfinished) |
| ConstructionStyleAttachment | Detached |
| CoolingType | None |
| ExteriorFinish | Brick Veneer, Vinyl Siding |
| Fixture | Ceiling Fans |
| FoundationType | Poured Concrete |
| HeatingFuel | Electric, Natural Gas |
| HeatingType | Baseboard Heaters, Forced Air |
| StoriesTotal | 2 |
| SizeInterior | 2189 Sqft |
| Type | House |
| UtilityWater | Municipal Water |
Parking
| Attached Garage |
Land
| Acreage | No |
| LandAmenities | Park, Schools, Shopping |
| LandscapeFeatures | Landscaped |
| Sewer | Municipal Sewage System |
| SizeDepth | 132 Ft |
| SizeFrontage | 99 Ft |
| SizeTotalText | Under 1/2 Acre |
| ZoningDescription | R1 |
Rooms
| Level | Type | Length | Width | Dimensions |
|---|---|---|---|---|
| Second Level | Bedroom | 16'4'' x 10'5'' | ||
| Second Level | 3pc Bathroom | Measurements not available | ||
| Second Level | Bedroom | 18'7'' x 10'1'' | ||
| Second Level | Primary Bedroom | 14'7'' x 18'9'' | ||
| Main Level | Office | 9'5'' x 10'7'' | ||
| Main Level | 4pc Bathroom | Measurements not available | ||
| Main Level | Living Room | 18'4'' x 15'8'' | ||
| Main Level | Laundry Room | 11'9'' x 6'2'' | ||
| Main Level | Kitchen | 14'6'' x 20'4'' | ||
| Main Level | Den | 9'8'' x 18'7'' |
https://www.realtor.ca/real-estate/27341085/8-blake-street-ripley
Interested?
Contact us for more information
Jodi Snell
Broker
Branch: 318 Josephine St
Wingham, Ontario N0G 2W0
Shawna Fischer
Salesperson
Box 549, 11 Durham Street West
Walkerton, Ontario N0G 2V0
















