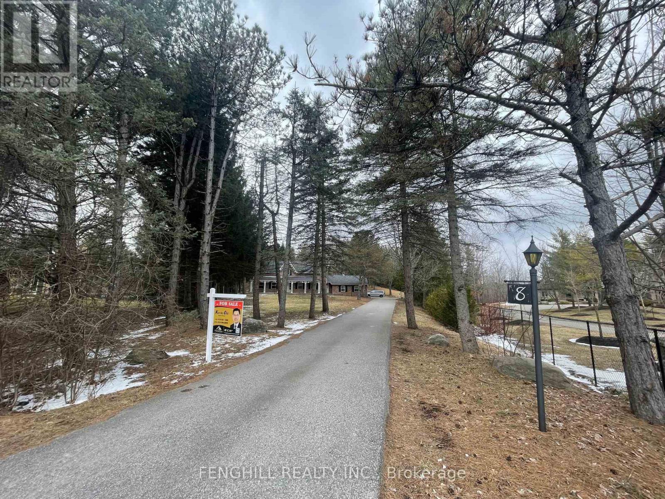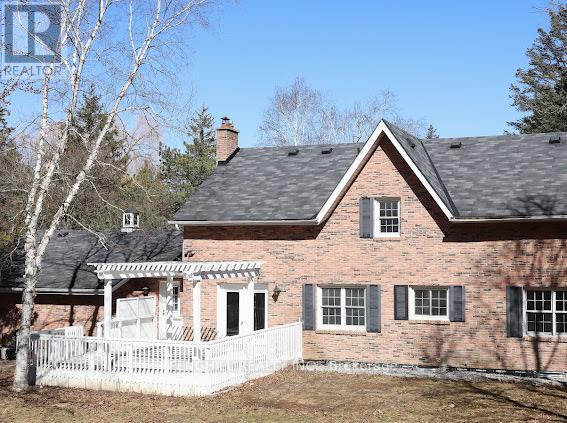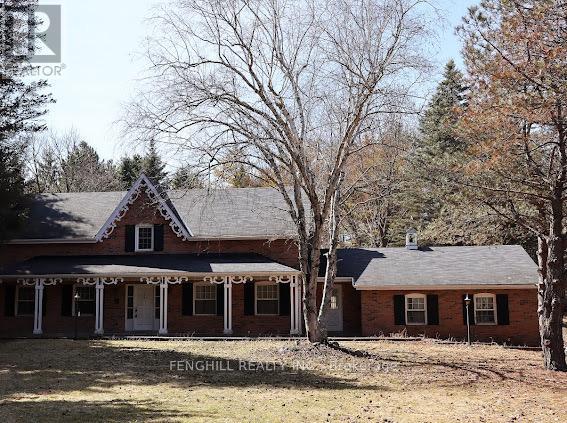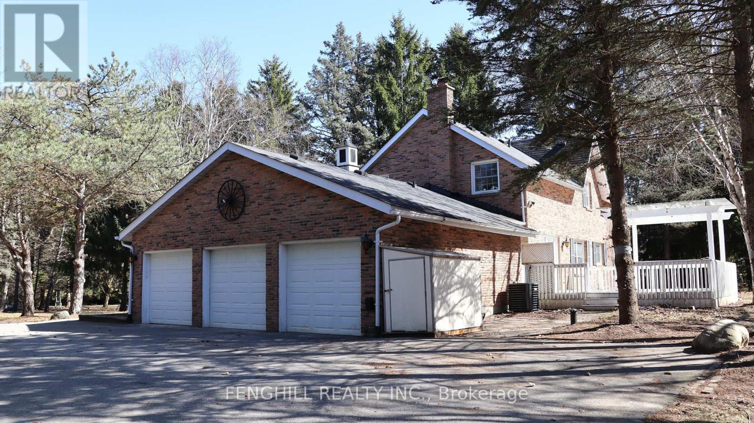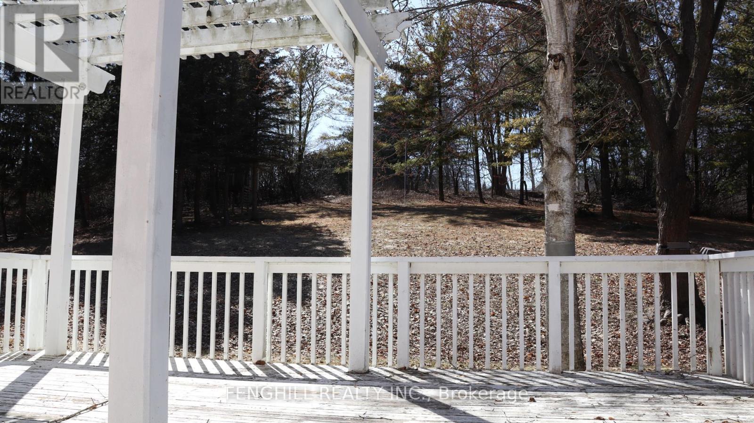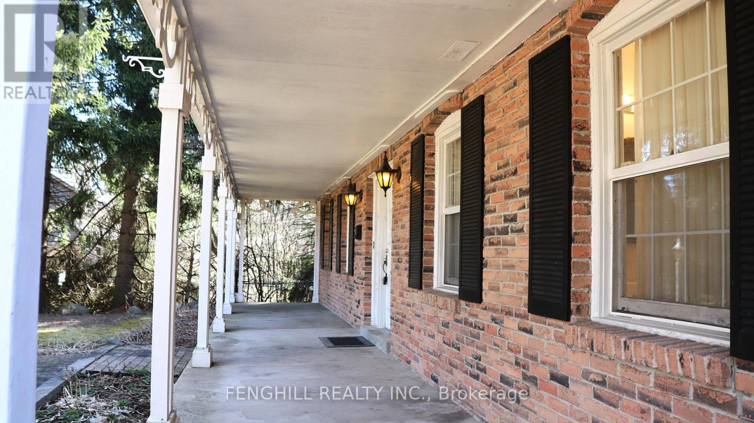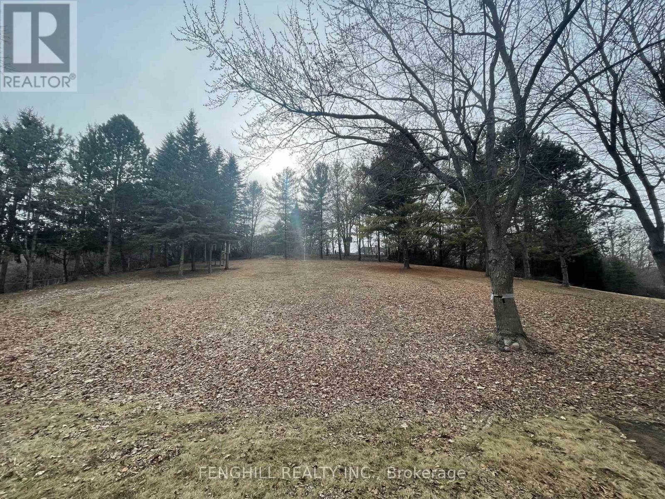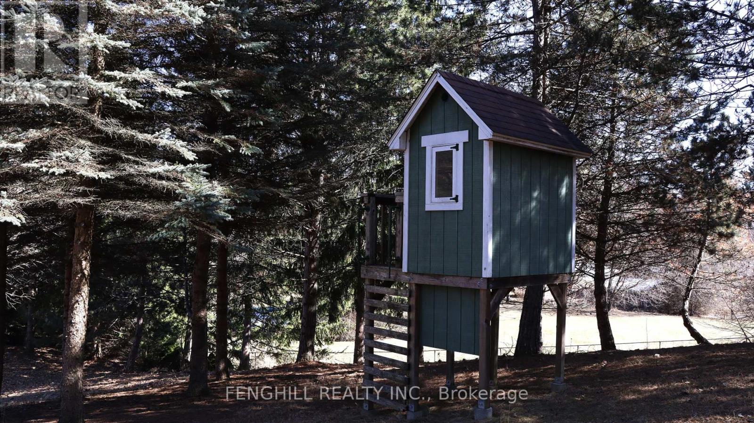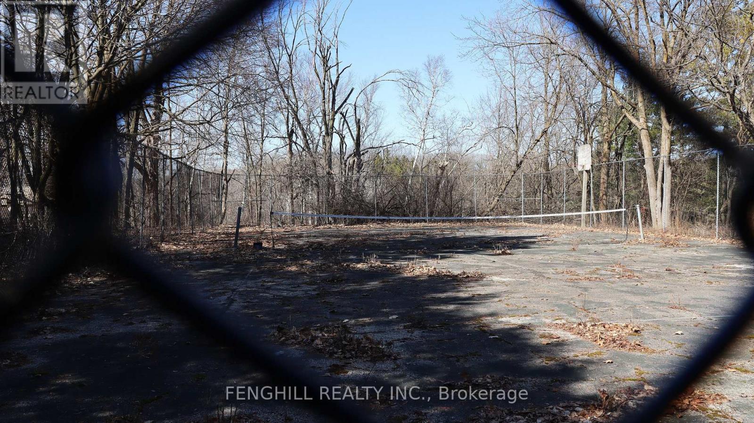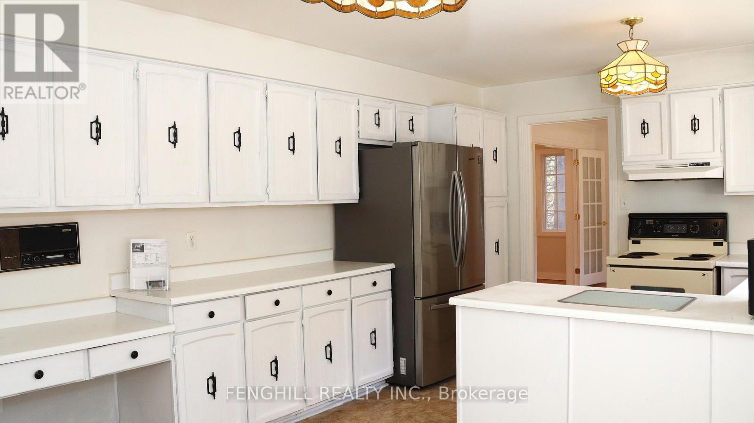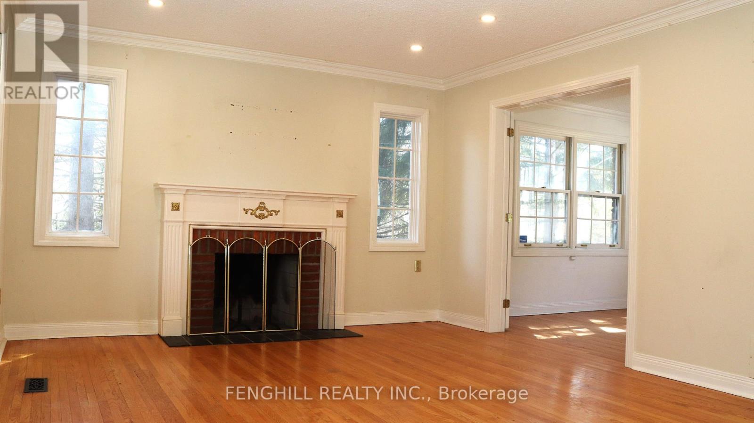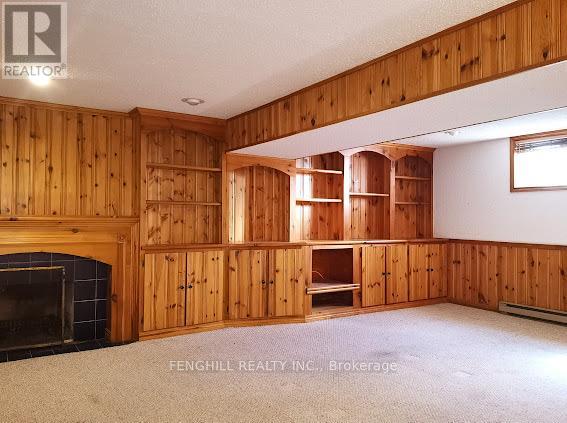8 Blue Grass Drive Aurora, Ontario L4G 6W4
5 Bedroom
4 Bathroom
2,500 - 3,000 ft2
Fireplace
Central Air Conditioning
Forced Air
$2,699,000
Build Your Dream Home on Prestigious Hunters Glen Estates, One of The Most Sought After Neighborhood In Aurora. 2.01 Acre Pie-Shaped Lot on Quiet Cul-De-Sac, Rolling Land w/Mature Trees & Scenic Views ! Solid 4 Bedroom House with Tennis Court on the Back . Top Rated Schools Around : St. Andrew's , Pickering College , Country Day School. Close to Highway, Shopping, Park, Golf Club. (id:50886)
Property Details
| MLS® Number | N12444842 |
| Property Type | Single Family |
| Community Name | Aurora Estates |
| Equipment Type | Water Heater |
| Parking Space Total | 13 |
| Rental Equipment Type | Water Heater |
Building
| Bathroom Total | 4 |
| Bedrooms Above Ground | 4 |
| Bedrooms Below Ground | 1 |
| Bedrooms Total | 5 |
| Age | 31 To 50 Years |
| Appliances | Dishwasher, Dryer, Garage Door Opener, Stove, Washer, Refrigerator |
| Basement Development | Finished |
| Basement Type | N/a (finished) |
| Construction Style Attachment | Detached |
| Cooling Type | Central Air Conditioning |
| Exterior Finish | Brick |
| Fireplace Present | Yes |
| Foundation Type | Concrete |
| Half Bath Total | 1 |
| Heating Fuel | Natural Gas |
| Heating Type | Forced Air |
| Stories Total | 2 |
| Size Interior | 2,500 - 3,000 Ft2 |
| Type | House |
Parking
| Garage |
Land
| Acreage | No |
| Sewer | Septic System |
| Size Frontage | 42 Ft |
| Size Irregular | 42 Ft ; Irr |
| Size Total Text | 42 Ft ; Irr |
Utilities
| Cable | Installed |
| Electricity | Installed |
https://www.realtor.ca/real-estate/28951818/8-blue-grass-drive-aurora-aurora-estates-aurora-estates
Contact Us
Contact us for more information
Kevin Chi
Broker of Record
www.fenghill.com/
Fenghill Realty Inc.
900 York Mills Rd Ste 103
Toronto, Ontario M3B 3H2
900 York Mills Rd Ste 103
Toronto, Ontario M3B 3H2
(416) 496-8899
(416) 792-6633
www.fenghill.com/

