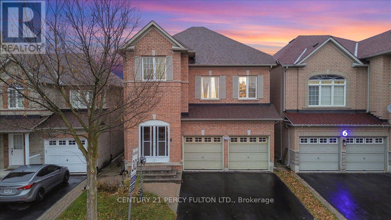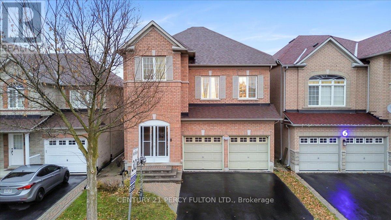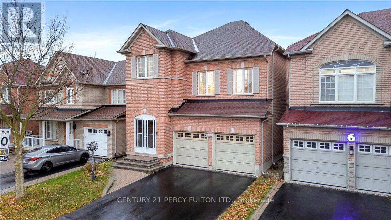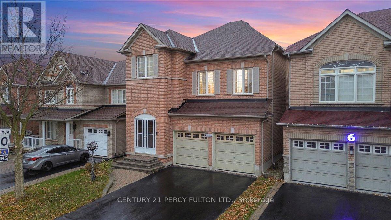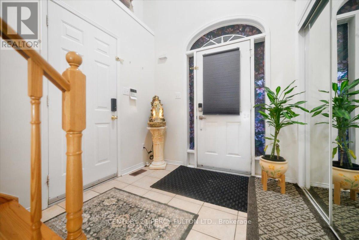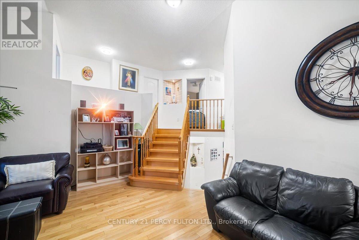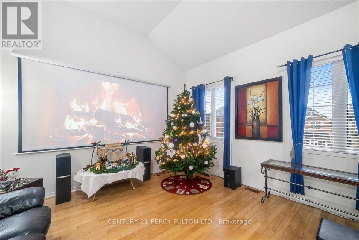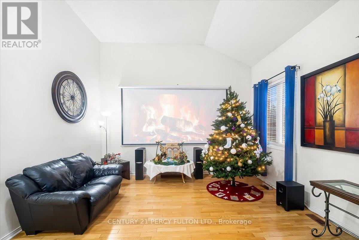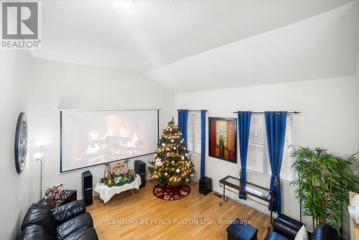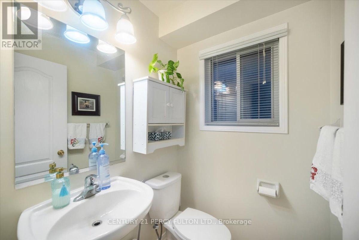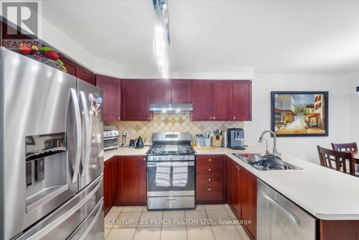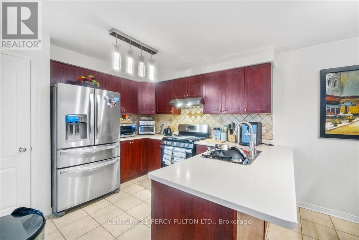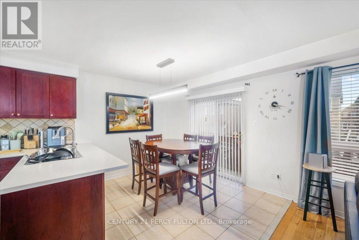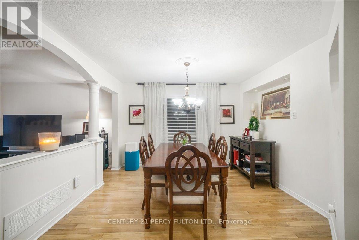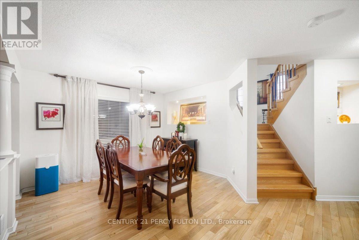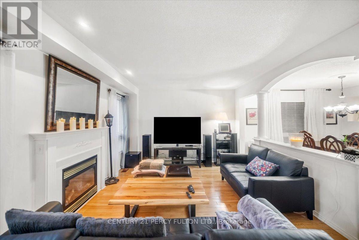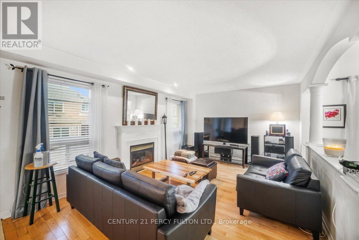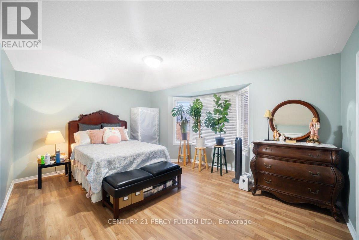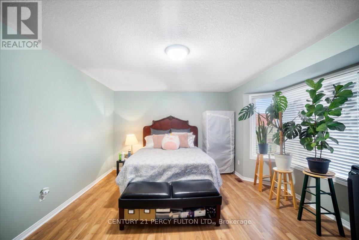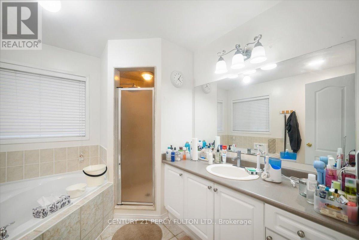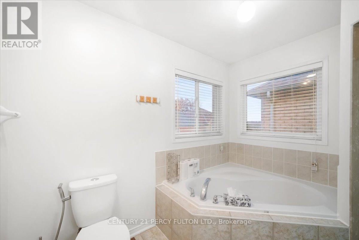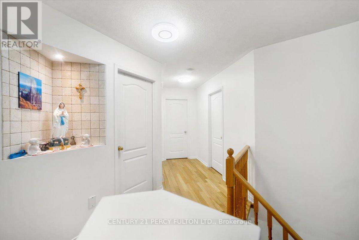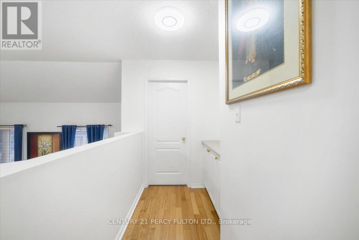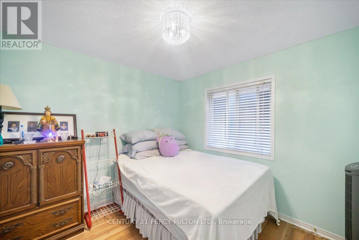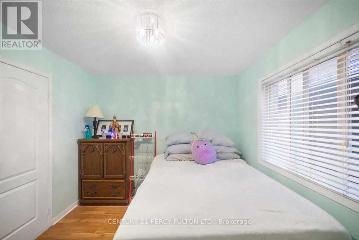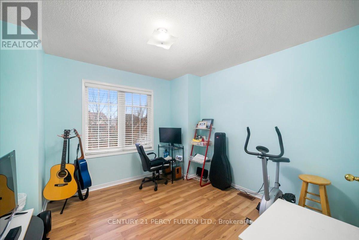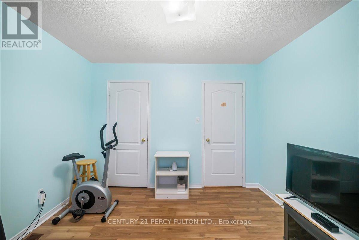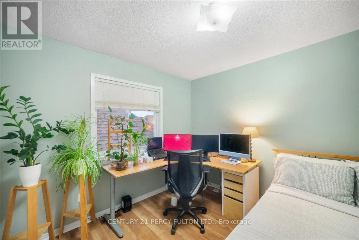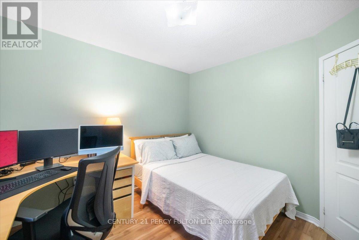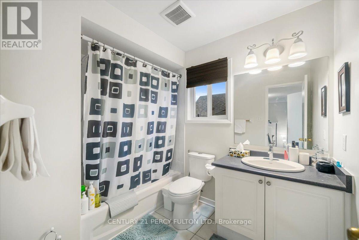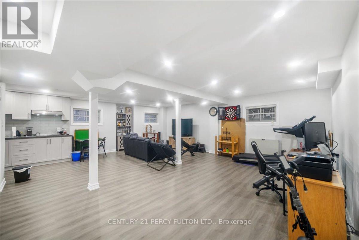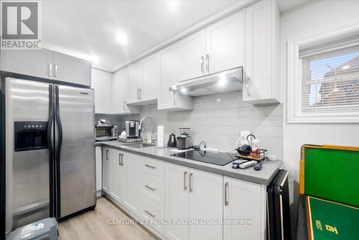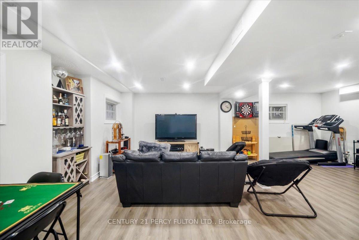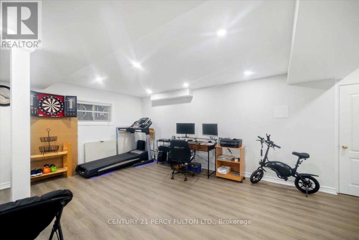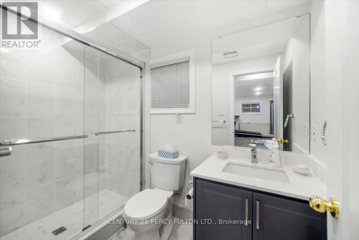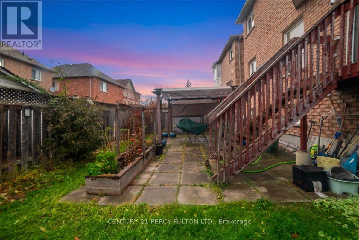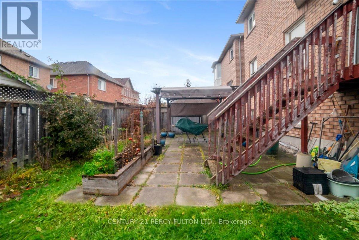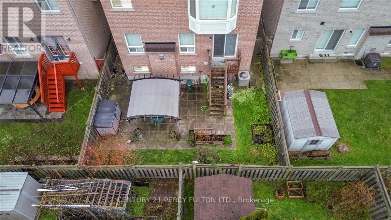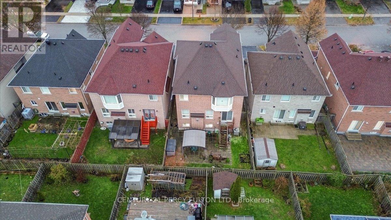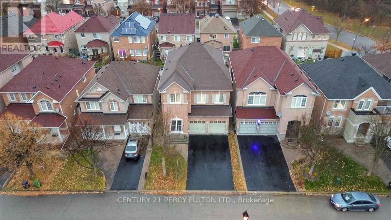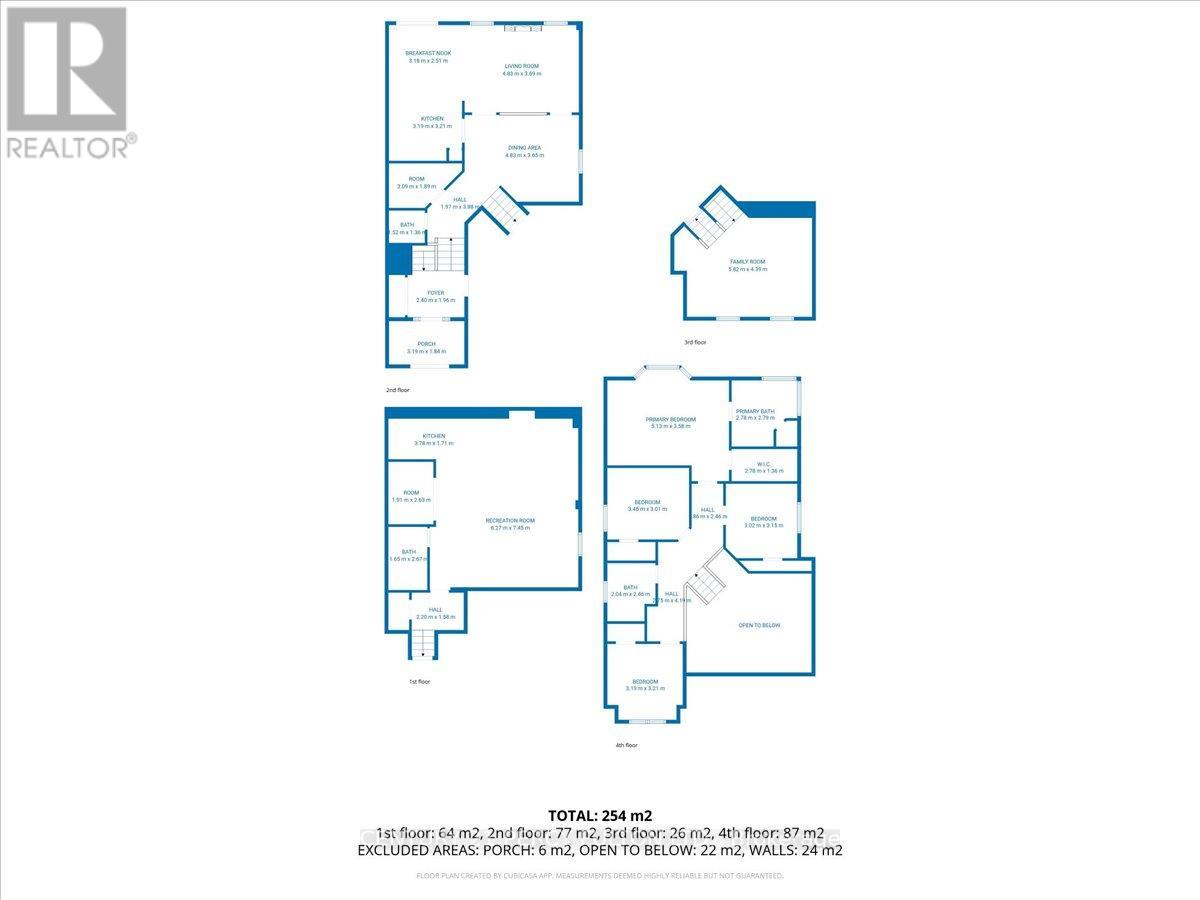8 Boulderbrook Drive Toronto, Ontario M1X 2B9
$1,199,800
Rare Opportunity! Original Owner - Beautifully Maintained Detached Home in a Highly Desired, Family-Friendly Community. Welcome to 8 Boulderbrook Dr - a lovingly cared-for 4+1 bedroom, 3.5 bath detached 2-storey home with no sidewalk, offering parking for 6 cars (2-car garage + 4-car driveway). Built in 2004 and offering approximately 2,362 sq ft above grade, this property combines comfort, convenience, and exceptional pride of ownership.The main level features hardwood flooring throughout, a bright living/dining area, and a spacious family room perfect for gatherings. The kitchen offers stainless steel appliances, a breakfast area, and a walk-out to the deck overlooking the private backyard - ideal for family time or entertaining.Upstairs includes four generous bedrooms, including a primary suite with a walk-in closet and ensuite bath.The large open-concept finished basement adds incredible versatility with a full kitchen, bedroom, washroom, and expansive recreation area - perfect for extended family, in-laws, or rental potential.Located in one of Toronto's most tranquil and sought-after neighbourhoods, this home is just minutes to Hwy 401/407, public transit, parks, top-rated schools, shopping, and golf courses.Don't miss this rare chance to own a beautifully maintained, original-owner home in a premium location! (id:50886)
Property Details
| MLS® Number | E12582824 |
| Property Type | Single Family |
| Community Name | Rouge E11 |
| Equipment Type | Water Heater |
| Parking Space Total | 6 |
| Rental Equipment Type | Water Heater |
Building
| Bathroom Total | 4 |
| Bedrooms Above Ground | 4 |
| Bedrooms Below Ground | 1 |
| Bedrooms Total | 5 |
| Appliances | Cooktop, Dishwasher, Dryer, Home Theatre, Hood Fan, Stove, Washer, Window Coverings, Two Refrigerators |
| Basement Development | Finished |
| Basement Type | N/a (finished) |
| Construction Style Attachment | Detached |
| Cooling Type | Central Air Conditioning |
| Exterior Finish | Brick |
| Fireplace Present | Yes |
| Flooring Type | Hardwood, Tile, Laminate |
| Foundation Type | Concrete |
| Half Bath Total | 1 |
| Heating Fuel | Natural Gas |
| Heating Type | Forced Air |
| Stories Total | 2 |
| Size Interior | 2,000 - 2,500 Ft2 |
| Type | House |
| Utility Water | Municipal Water |
Parking
| Attached Garage | |
| Garage |
Land
| Acreage | No |
| Sewer | Sanitary Sewer |
| Size Depth | 88 Ft ,10 In |
| Size Frontage | 36 Ft ,1 In |
| Size Irregular | 36.1 X 88.9 Ft |
| Size Total Text | 36.1 X 88.9 Ft |
Rooms
| Level | Type | Length | Width | Dimensions |
|---|---|---|---|---|
| Second Level | Primary Bedroom | 5.13 m | 3.58 m | 5.13 m x 3.58 m |
| Second Level | Bedroom 2 | 3.46 m | 3.01 m | 3.46 m x 3.01 m |
| Second Level | Bedroom 3 | 3.19 m | 3.21 m | 3.19 m x 3.21 m |
| Second Level | Bedroom 4 | 3.02 m | 3.15 m | 3.02 m x 3.15 m |
| Basement | Recreational, Games Room | 6.27 m | 7.45 m | 6.27 m x 7.45 m |
| Basement | Bedroom | 1.91 m | 2.63 m | 1.91 m x 2.63 m |
| Basement | Kitchen | 2.78 m | 1.71 m | 2.78 m x 1.71 m |
| Main Level | Living Room | 4.83 m | 3.69 m | 4.83 m x 3.69 m |
| Main Level | Dining Room | 4.84 m | 3.65 m | 4.84 m x 3.65 m |
| Main Level | Kitchen | 3.19 m | 3.21 m | 3.19 m x 3.21 m |
| Main Level | Eating Area | 3.18 m | 2.51 m | 3.18 m x 2.51 m |
| Main Level | Family Room | 5.82 m | 4.39 m | 5.82 m x 4.39 m |
https://www.realtor.ca/real-estate/29143501/8-boulderbrook-drive-toronto-rouge-rouge-e11
Contact Us
Contact us for more information
Tom Joseph
Broker
www.teamtomjoseph.com/
2911 Kennedy Road
Toronto, Ontario M1V 1S8
(416) 298-8200
(416) 298-6602
HTTP://www.c21percyfulton.com

