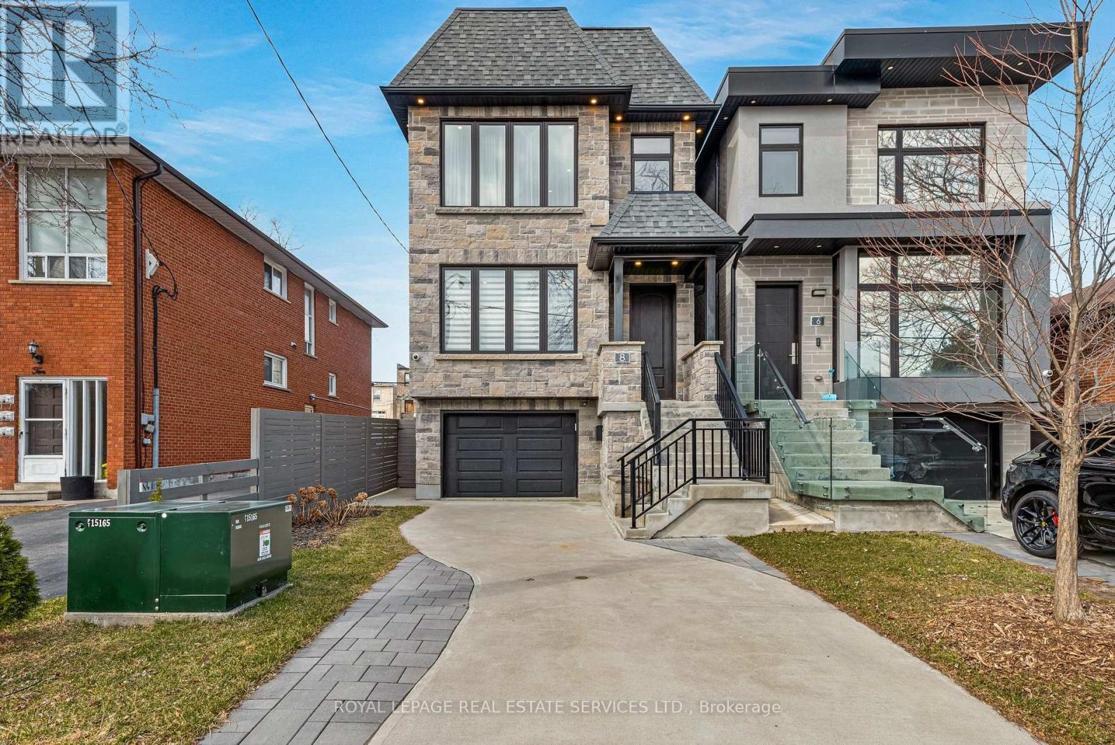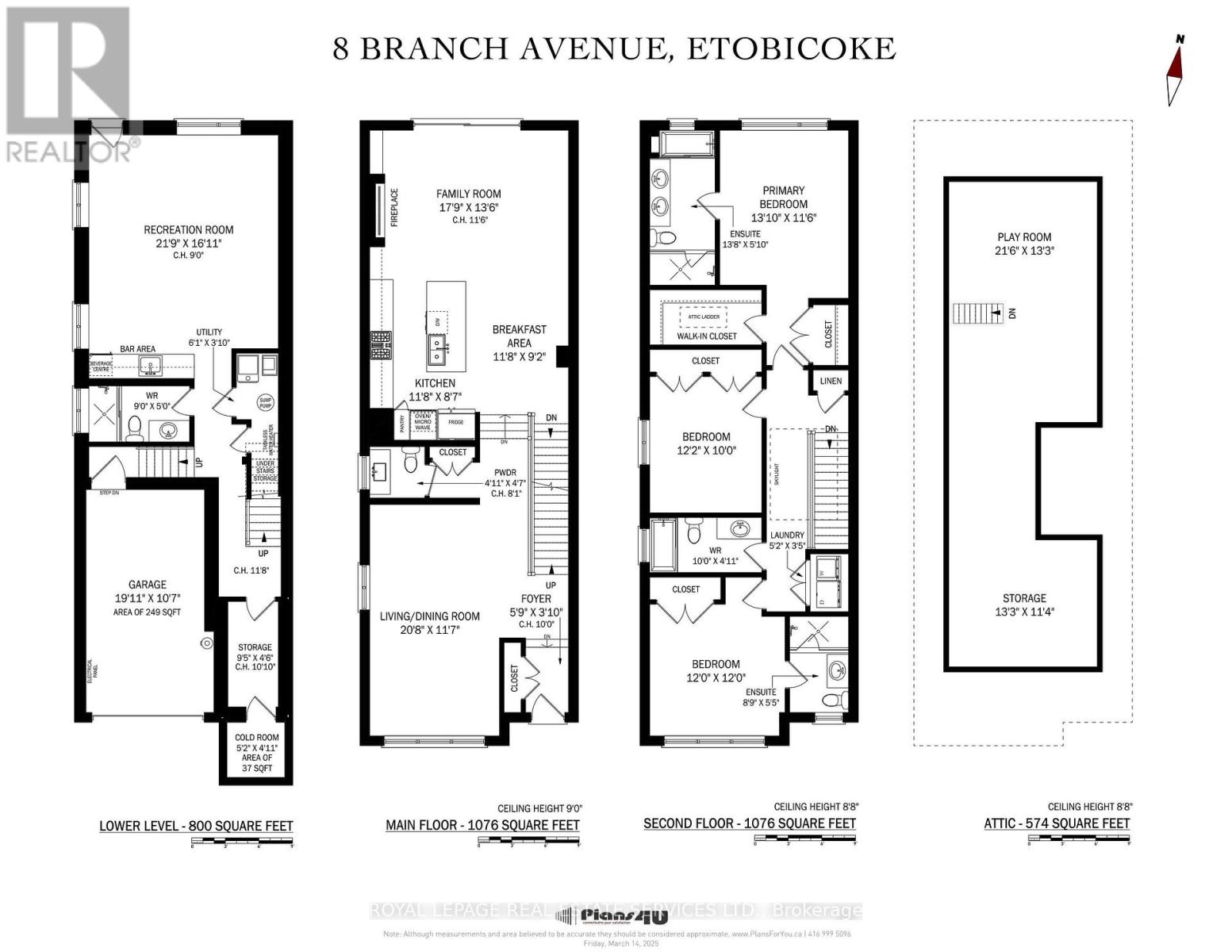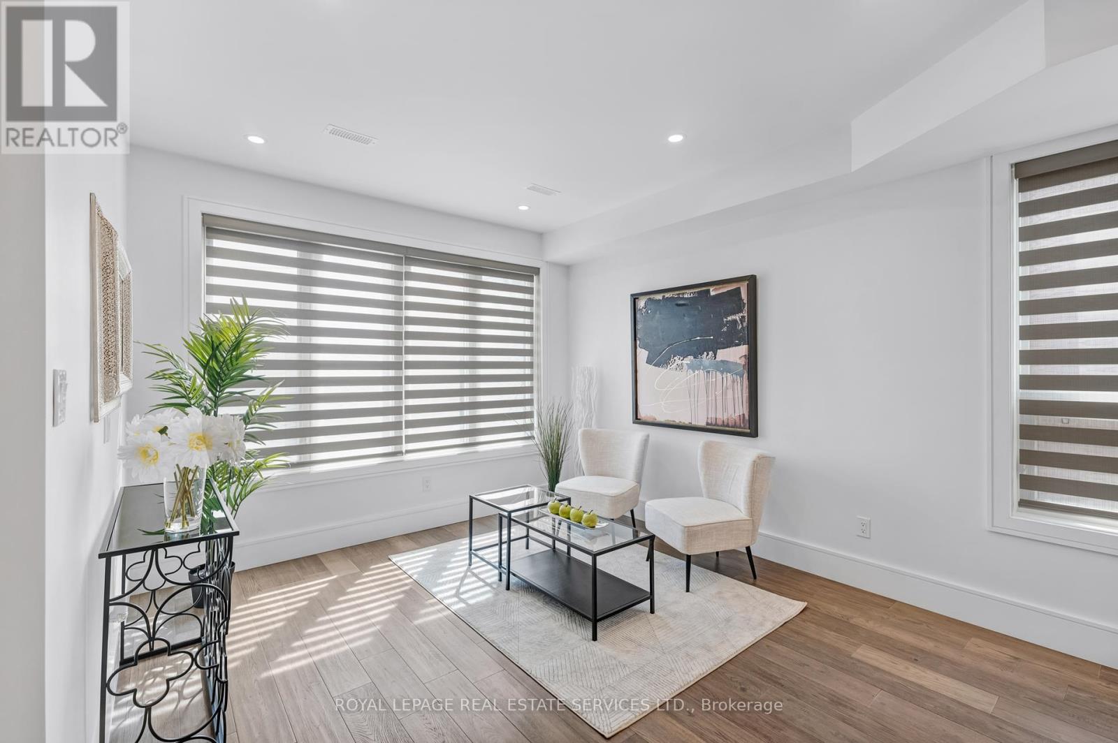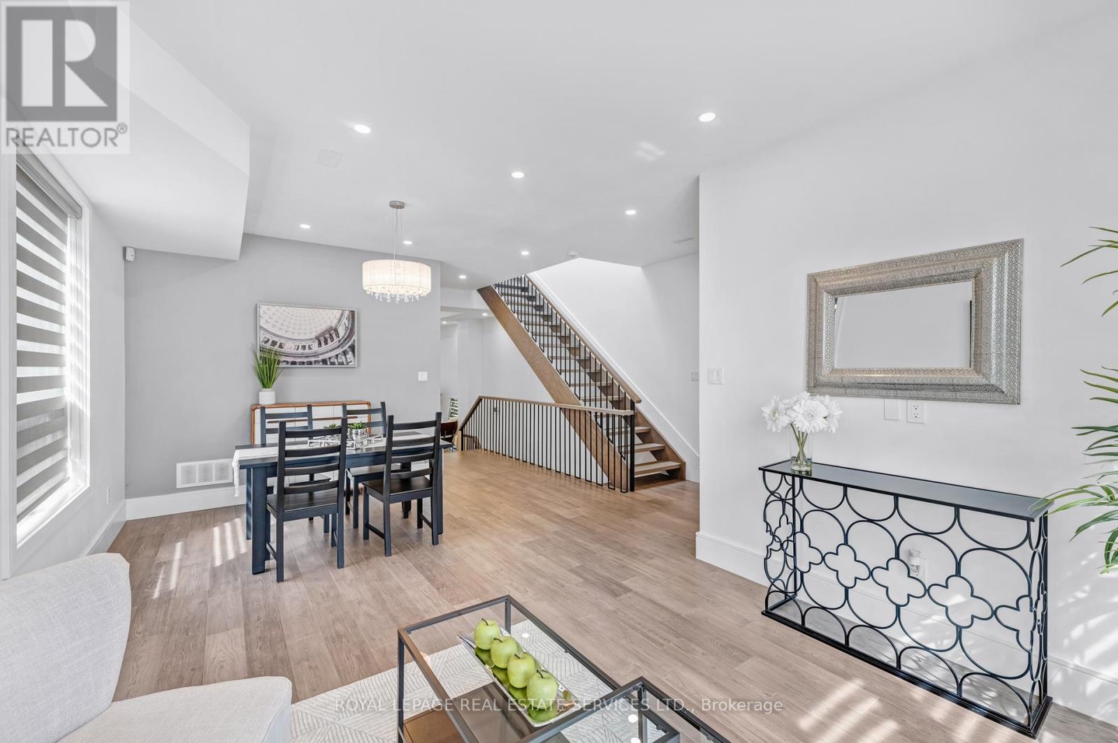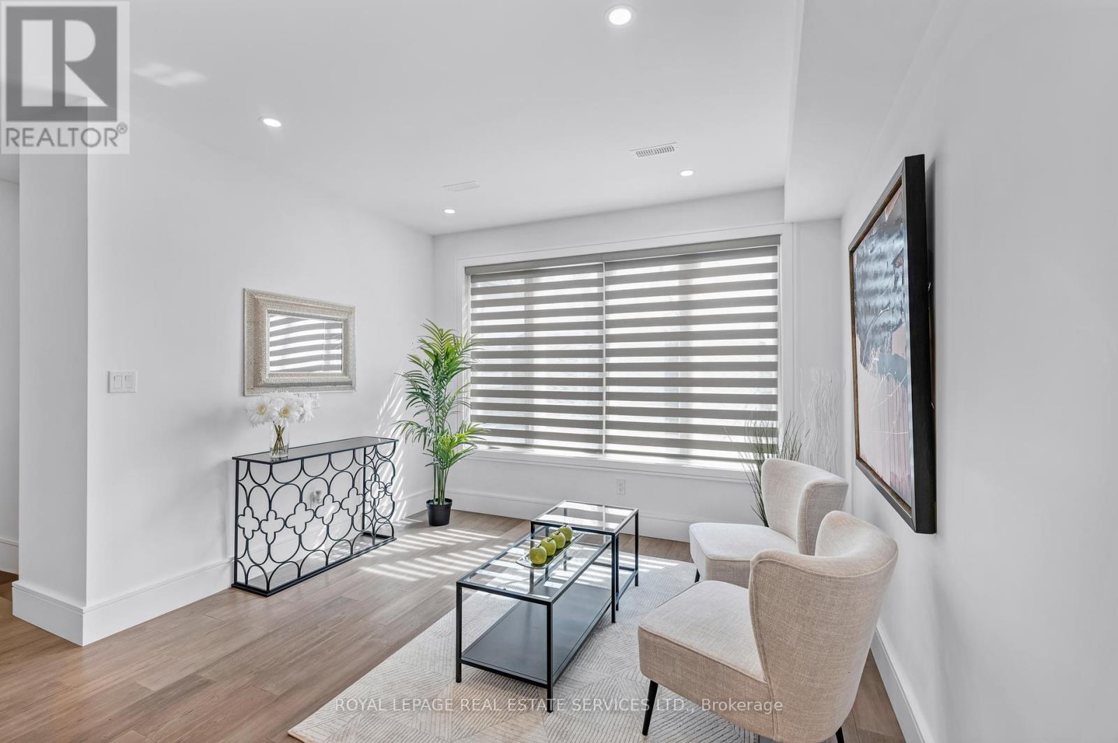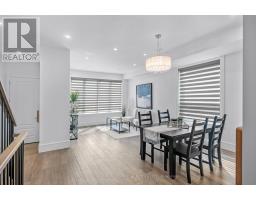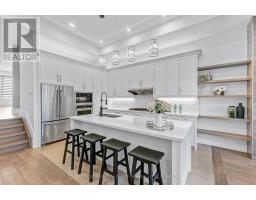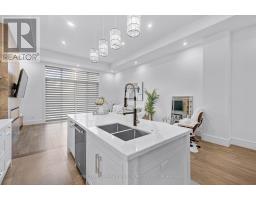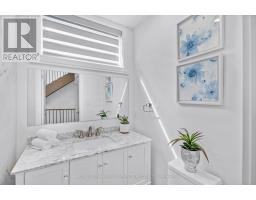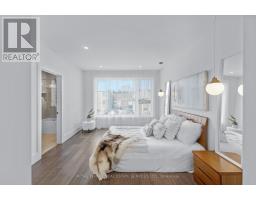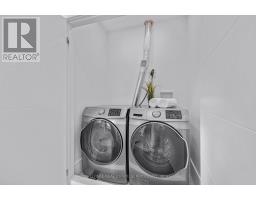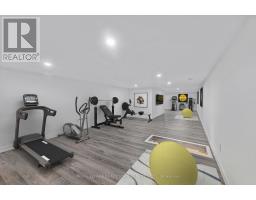8 Branch Avenue Toronto, Ontario M8W 1M7
$1,925,000
Luxury Redefined! Experience the pinnacle of contemporary design in this custom-built masterpiece, nestled in prestigious South Etobicoke. Every detail of this 12-foot open-concept main floor exudes sophistication, showcasing the latest in cutting-edge aesthetics.No expense was spared in crafting this exquisite 3-bedroom, 4-bathroom home, featuring a gourmet custom kitchen, opulent porcelain-tiled washrooms, and designer vanities. The lower level offers a separate entrance and full bathperfect for an in-law suite or potential income property. Premium upgrades include a contemporary open staircase, Hickory hardwood flooring, a sleek fireplace, custom finishes, and 4 WiFi security cameras for peace of mind. A spacious finished attic adds valuable multi-functional space, ideal for a home office, studio, or additional living area.Located just steps from the lake, Long Branch GO, Marie Curtis Park, and vibrant cafes & boutiques, with top-rated schools and downtown Toronto just minutes away. A full list of premium upgrades is attached. Dont miss this rare opportunity to own a true modern masterpiece! (id:50886)
Property Details
| MLS® Number | W12047745 |
| Property Type | Single Family |
| Community Name | Long Branch |
| Amenities Near By | Schools, Public Transit |
| Equipment Type | None |
| Features | Cul-de-sac, Level, Carpet Free, Sump Pump |
| Parking Space Total | 3 |
| Rental Equipment Type | None |
| Structure | Deck, Shed |
Building
| Bathroom Total | 5 |
| Bedrooms Above Ground | 3 |
| Bedrooms Total | 3 |
| Age | 6 To 15 Years |
| Amenities | Fireplace(s) |
| Appliances | Garage Door Opener Remote(s), Water Meter, Dishwasher, Dryer, Water Heater, Oven, Hood Fan, Stove, Washer, Window Coverings, Refrigerator |
| Basement Features | Walk Out |
| Basement Type | Full |
| Construction Style Attachment | Detached |
| Cooling Type | Central Air Conditioning |
| Exterior Finish | Stone, Brick |
| Fire Protection | Security System |
| Fireplace Present | Yes |
| Fireplace Total | 1 |
| Flooring Type | Hardwood, Laminate, Porcelain Tile |
| Foundation Type | Poured Concrete |
| Half Bath Total | 1 |
| Heating Fuel | Natural Gas |
| Heating Type | Forced Air |
| Stories Total | 2 |
| Size Interior | 2,500 - 3,000 Ft2 |
| Type | House |
| Utility Water | Municipal Water |
Parking
| Garage |
Land
| Acreage | No |
| Fence Type | Fenced Yard |
| Land Amenities | Schools, Public Transit |
| Sewer | Sanitary Sewer |
| Size Depth | 120 Ft ,3 In |
| Size Frontage | 25 Ft |
| Size Irregular | 25 X 120.3 Ft |
| Size Total Text | 25 X 120.3 Ft|under 1/2 Acre |
| Zoning Description | Rm1 |
Rooms
| Level | Type | Length | Width | Dimensions |
|---|---|---|---|---|
| Second Level | Primary Bedroom | 4.22 m | 3.51 m | 4.22 m x 3.51 m |
| Second Level | Bedroom 2 | 3.66 m | 3.66 m | 3.66 m x 3.66 m |
| Second Level | Bedroom 3 | 3.71 m | 3.05 m | 3.71 m x 3.05 m |
| Second Level | Laundry Room | 1.57 m | 1.04 m | 1.57 m x 1.04 m |
| Third Level | Exercise Room | 4.04 m | 3.45 m | 4.04 m x 3.45 m |
| Third Level | Playroom | 6.55 m | 4.04 m | 6.55 m x 4.04 m |
| Lower Level | Recreational, Games Room | 6.63 m | 5.16 m | 6.63 m x 5.16 m |
| Lower Level | Mud Room | 2.87 m | 1.37 m | 2.87 m x 1.37 m |
| Lower Level | Utility Room | 1.85 m | 1.17 m | 1.85 m x 1.17 m |
| Main Level | Kitchen | 3.56 m | 2.62 m | 3.56 m x 2.62 m |
| Main Level | Living Room | 6.3 m | 3.53 m | 6.3 m x 3.53 m |
| Main Level | Eating Area | 3.56 m | 2.79 m | 3.56 m x 2.79 m |
| Main Level | Family Room | 5.41 m | 4.11 m | 5.41 m x 4.11 m |
| Main Level | Foyer | 1.75 m | 1.17 m | 1.75 m x 1.17 m |
Utilities
| Cable | Installed |
| Sewer | Installed |
https://www.realtor.ca/real-estate/28088062/8-branch-avenue-toronto-long-branch-long-branch
Contact Us
Contact us for more information
Marta Swiecki
Broker
(905) 338-3737
www.martaswiecki.ca/
www.facebook.com/haltonmarta
x.com/MartaSwiecki
www.linkedin.com/in/martaswiecki
251 North Service Rd #102
Oakville, Ontario L6M 3E7
(905) 338-3737
(905) 338-7351

