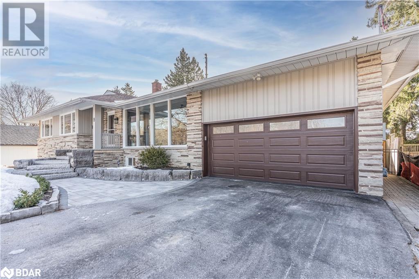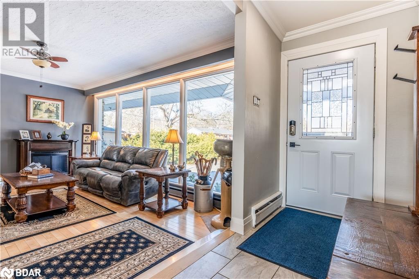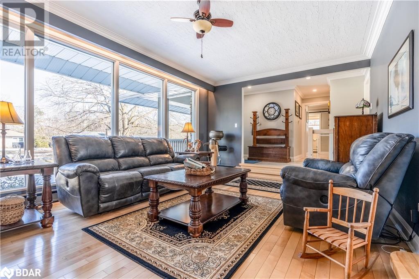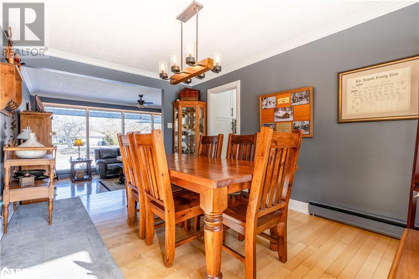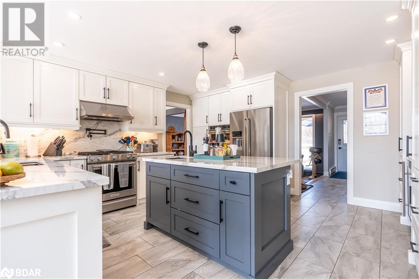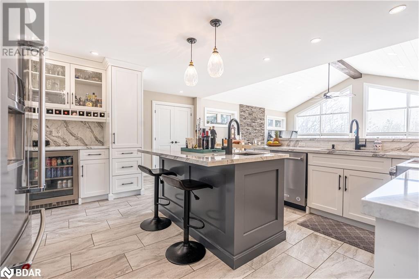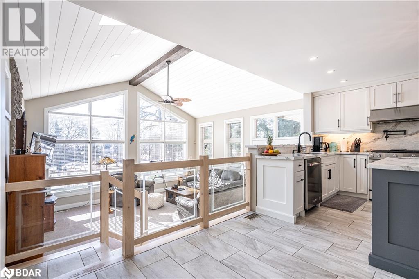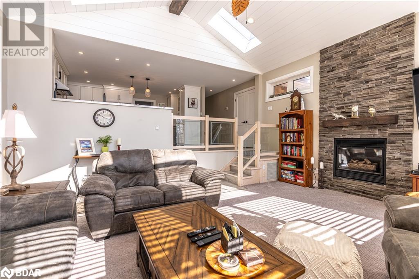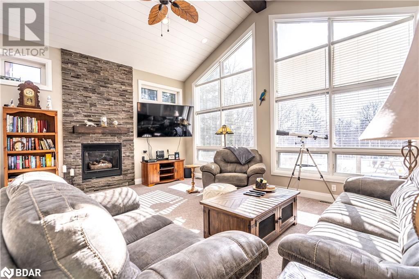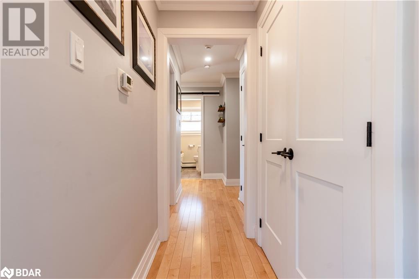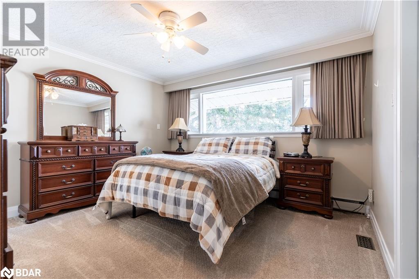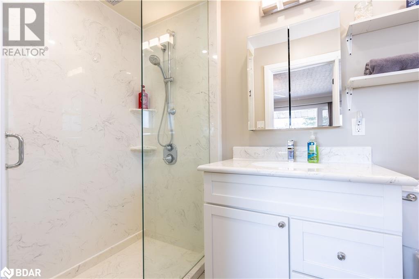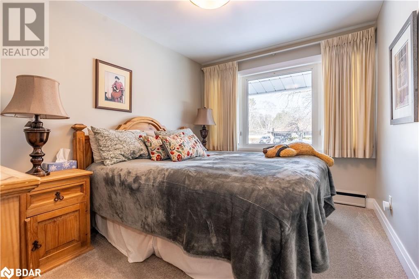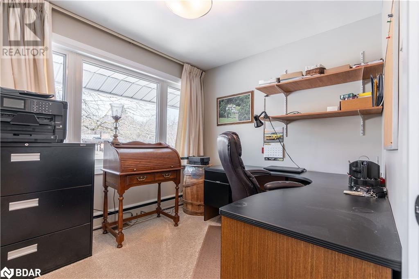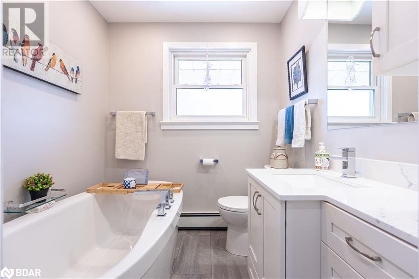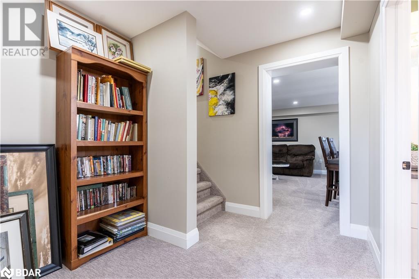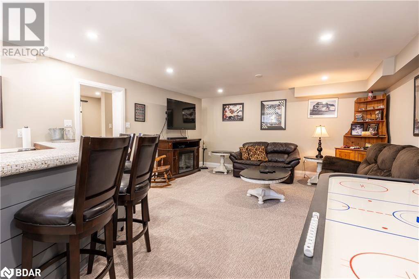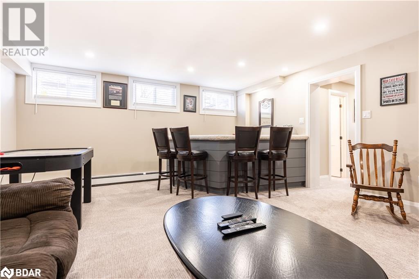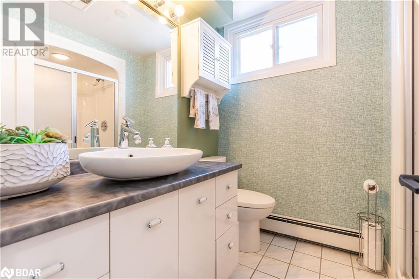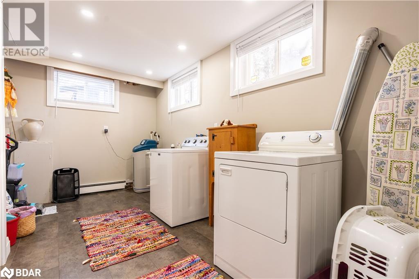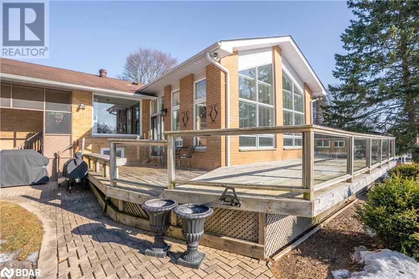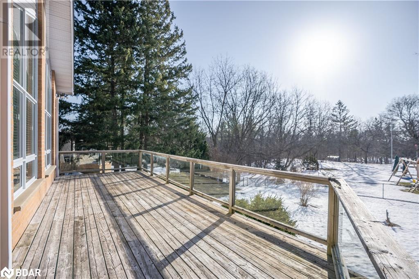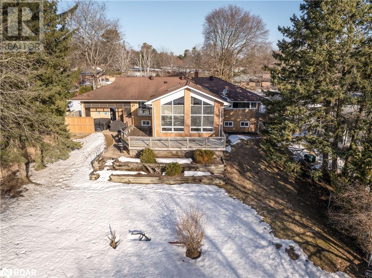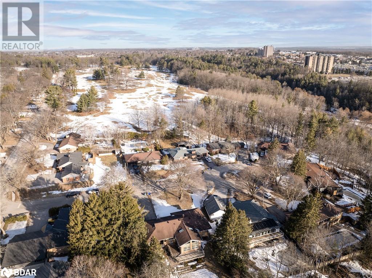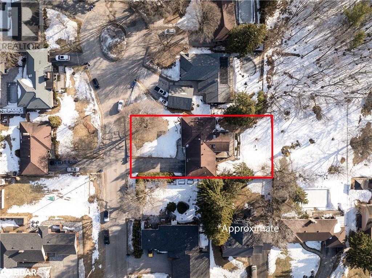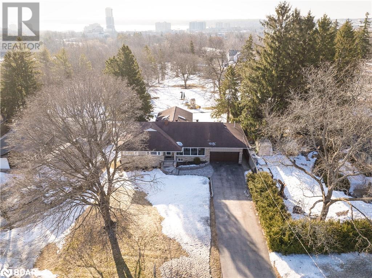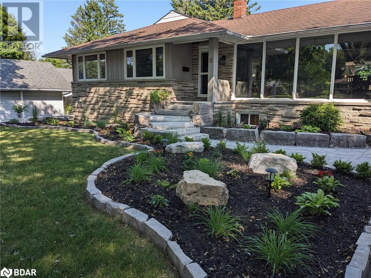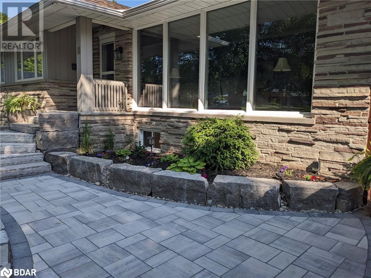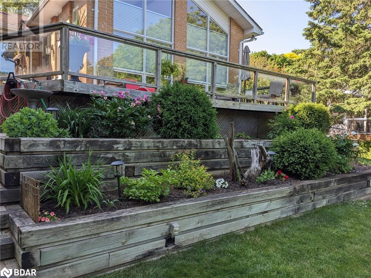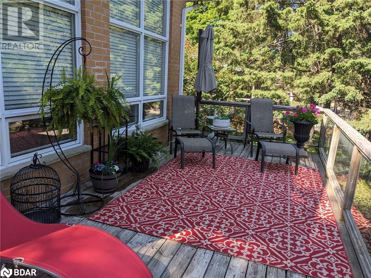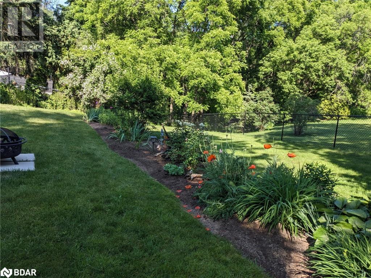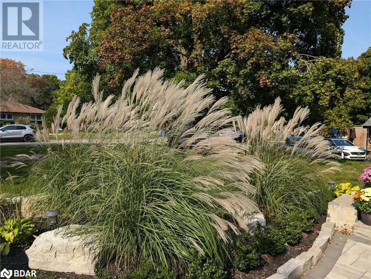8 Brookdale Drive Barrie, Ontario L4N 1N5
$1,189,900
Welcome to this stunning 3-bedroom executive bungalow, located in the heart of desirable Old Sunnidale & perfectly situated on a quiet cul-de-sac with a generous 80' x 170' lot. The inviting entrance leads into a spacious living room which boasts floor-to-ceiling windows and gleaming hardwood floors, complemented by a separate dining room, ideal for entertaining. The bright open concept kitchen was beautifully updated in 2022 and overlooks the massive great room, featuring a gas fireplace, soaring vaulted ceilings and expansive windows that flood the space with natural light. The primary bedroom features a private 3-pce ensuite, while the two additional bedrooms share a main bathroom with luxurious soaker tub. The finished basement adds even more living space, with a large recreation room, a full bathroom, workshop area, and ample storage. Many recent updates in 2022 including: New custom kitchen with quartz countertops/backsplash & stainless steel appliances, new front door, new 200 amp panel, new trim & doors, new carpet in bedrooms, great rm & rec rm, new insulated & drywalled garage. This private lot is surrounded by mature trees, beautiful landscaping, and vibrant perennial gardens. Don't miss out on this rare opportunity! (id:50886)
Property Details
| MLS® Number | 40709053 |
| Property Type | Single Family |
| Amenities Near By | Park |
| Equipment Type | Water Heater |
| Features | Cul-de-sac, Paved Driveway, Automatic Garage Door Opener |
| Parking Space Total | 8 |
| Rental Equipment Type | Water Heater |
Building
| Bathroom Total | 3 |
| Bedrooms Above Ground | 3 |
| Bedrooms Total | 3 |
| Appliances | Central Vacuum, Dishwasher, Dryer, Refrigerator, Stove, Water Softener, Washer, Window Coverings, Garage Door Opener |
| Architectural Style | Bungalow |
| Basement Development | Partially Finished |
| Basement Type | Full (partially Finished) |
| Construction Style Attachment | Detached |
| Cooling Type | Central Air Conditioning |
| Exterior Finish | Brick, Stone |
| Fireplace Present | Yes |
| Fireplace Total | 1 |
| Foundation Type | Block |
| Heating Fuel | Natural Gas |
| Heating Type | Forced Air, Radiant Heat |
| Stories Total | 1 |
| Size Interior | 1,923 Ft2 |
| Type | House |
| Utility Water | Municipal Water |
Parking
| Attached Garage |
Land
| Acreage | No |
| Land Amenities | Park |
| Sewer | Municipal Sewage System |
| Size Depth | 170 Ft |
| Size Frontage | 80 Ft |
| Size Total Text | Under 1/2 Acre |
| Zoning Description | Residential |
Rooms
| Level | Type | Length | Width | Dimensions |
|---|---|---|---|---|
| Basement | Laundry Room | 8'2'' x 14'5'' | ||
| Basement | 4pc Bathroom | Measurements not available | ||
| Basement | Recreation Room | 20'11'' x 14'4'' | ||
| Main Level | 3pc Bathroom | Measurements not available | ||
| Main Level | Bedroom | 11'9'' x 8'8'' | ||
| Main Level | Bedroom | 9'10'' x 8'2'' | ||
| Main Level | Full Bathroom | Measurements not available | ||
| Main Level | Primary Bedroom | 13'0'' x 12'6'' | ||
| Main Level | Great Room | 17'2'' x 18'9'' | ||
| Main Level | Kitchen | 15'7'' x 15'2'' | ||
| Main Level | Living Room | 19'1'' x 13'1'' | ||
| Main Level | Dining Room | 14'9'' x 10'6'' |
https://www.realtor.ca/real-estate/28058856/8-brookdale-drive-barrie
Contact Us
Contact us for more information
Robert Johnston
Salesperson
(705) 722-5684
www.facebook.com/pages/Barrie-Real-Estate-The-Johnston-Team/163755336973721
www.linkedin.com/in/johnstonteam
299 Lakeshore Drive, Suite 100
Barrie, Ontario L4N 7Y9
(705) 728-4067
(705) 722-5684
www.rlpfirstcontact.com/

