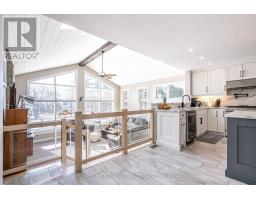8 Brookdale Drive Barrie, Ontario L4N 1N5
$1,174,900
Welcome to this stunning 3-bedroom executive bungalow, located in the heart of desirable Old Sunnidale & perfectly situated on a quiet cul-de-sac with a generous 80' x 170' lot. The inviting entrance leads into a spacious living room which boasts floor-to-ceiling windows and gleaming hardwood floors, complemented by a separate dining room, ideal for entertaining. The bright open concept kitchen was beautifully updated in 2022 and overlooks the massive great room, featuring a gas fireplace, soaring vaulted ceilings and expansive windows that flood the space with natural light. The primary bedroom features a private 3-pce ensuite, while the two additional bedrooms share a main bathroom with luxurious soaker tub. The finished basement adds even more living space, with a large recreation room, a full bathroom, workshop area, and ample storage. Many recent updates in 2022 including: New custom kitchen with quartz countertops/backsplash & stainless steel appliances, new front door, new 200 amp panel, new trim & doors, new carpet in bedrooms, great rm & rec rm, new insulated & drywalled garage. This private lot is surrounded by mature trees, beautiful landscaping, and vibrant perennial gardens. Don't miss out on this rare opportunity! (id:50886)
Property Details
| MLS® Number | S12031465 |
| Property Type | Single Family |
| Community Name | Sunnidale |
| Parking Space Total | 8 |
Building
| Bathroom Total | 3 |
| Bedrooms Above Ground | 3 |
| Bedrooms Total | 3 |
| Age | 51 To 99 Years |
| Amenities | Fireplace(s) |
| Architectural Style | Bungalow |
| Basement Development | Partially Finished |
| Basement Type | Full (partially Finished) |
| Construction Style Attachment | Detached |
| Cooling Type | Central Air Conditioning |
| Exterior Finish | Stone, Brick |
| Fireplace Present | Yes |
| Foundation Type | Block |
| Heating Fuel | Natural Gas |
| Heating Type | Forced Air |
| Stories Total | 1 |
| Size Interior | 1,500 - 2,000 Ft2 |
| Type | House |
| Utility Water | Municipal Water |
Parking
| Attached Garage | |
| No Garage |
Land
| Acreage | No |
| Sewer | Sanitary Sewer |
| Size Depth | 170 Ft |
| Size Frontage | 80 Ft |
| Size Irregular | 80 X 170 Ft |
| Size Total Text | 80 X 170 Ft|under 1/2 Acre |
| Zoning Description | Residential |
Rooms
| Level | Type | Length | Width | Dimensions |
|---|---|---|---|---|
| Basement | Recreational, Games Room | 6.37 m | 4.36 m | 6.37 m x 4.36 m |
| Basement | Laundry Room | 2.48 m | 4.39 m | 2.48 m x 4.39 m |
| Basement | Workshop | 7.11 m | 3.96 m | 7.11 m x 3.96 m |
| Main Level | Dining Room | 4.49 m | 3.2 m | 4.49 m x 3.2 m |
| Main Level | Living Room | 5.81 m | 3.98 m | 5.81 m x 3.98 m |
| Main Level | Kitchen | 4.74 m | 4.62 m | 4.74 m x 4.62 m |
| Main Level | Great Room | 5.23 m | 5.71 m | 5.23 m x 5.71 m |
| Main Level | Primary Bedroom | 3.96 m | 3.81 m | 3.96 m x 3.81 m |
| Main Level | Bedroom | 2.99 m | 2.48 m | 2.99 m x 2.48 m |
| Main Level | Bedroom | 3.58 m | 2.64 m | 3.58 m x 2.64 m |
https://www.realtor.ca/real-estate/28051294/8-brookdale-drive-barrie-sunnidale-sunnidale
Contact Us
Contact us for more information
Matthew Johnston
Broker
299 Lakeshore Drive #100, 100142 &100423
Barrie, Ontario L4N 7Y9
(705) 728-8800
(705) 722-5684
Robert Johnston
Salesperson
299 Lakeshore Drive #100, 100142 &100423
Barrie, Ontario L4N 7Y9
(705) 728-8800
(705) 722-5684

































































