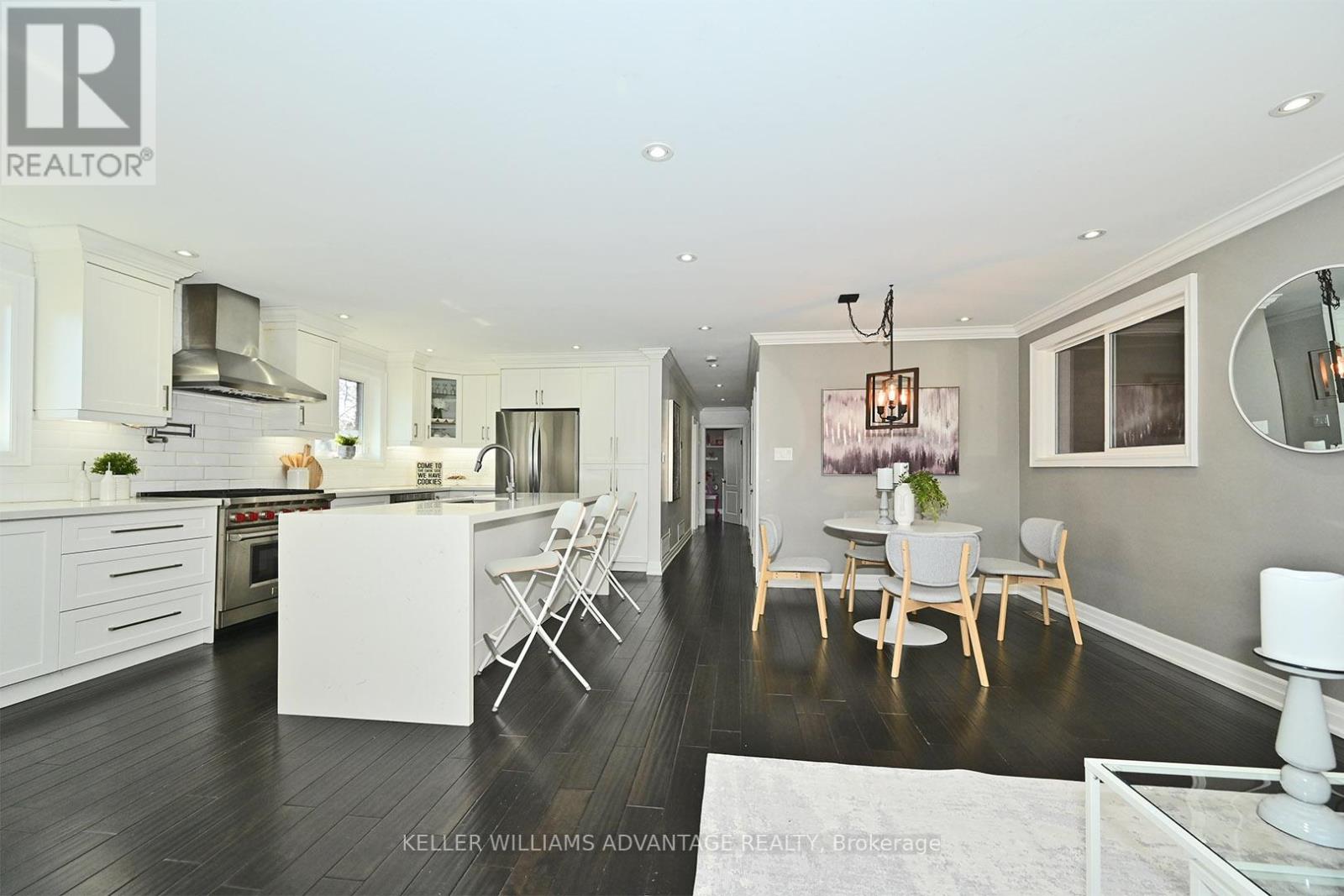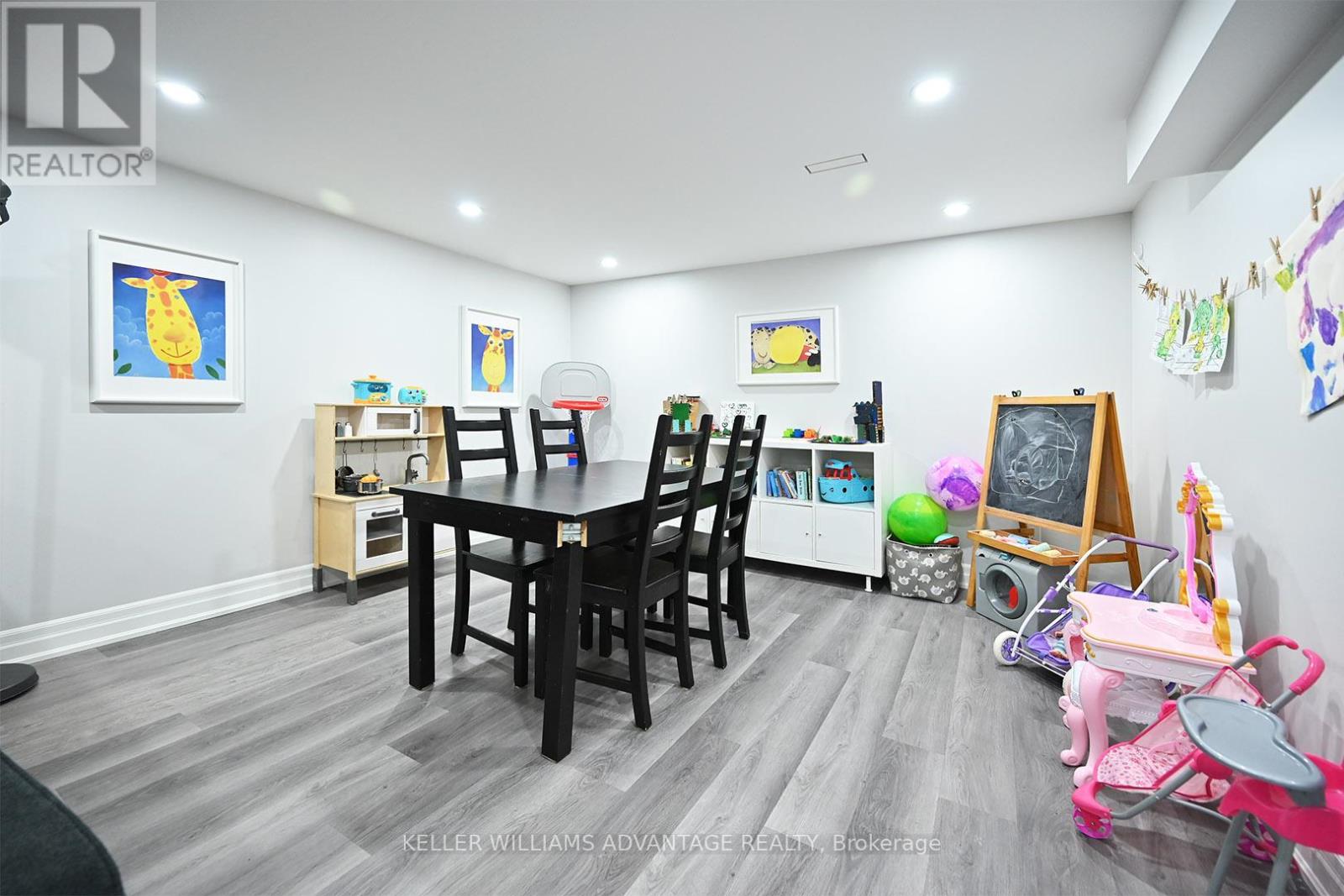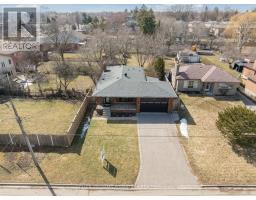8 Brumwell Street Toronto, Ontario M1C 2K8
$1,350,000
Welcome to your dream home in the heart of Centennial! This move-in ready, fully renovated 3-bedroom bungalow is bigger than most and sits on an incredible 50' x 200 deep lot on a quiet, tree-lined street. You're just a short walk from great schools, parks, shopping, and transit. Step inside and you'll love the bright, open-concept layout with espresso hand-scraped hardwood flooring throughout. The kitchen is a showstopper - tons of counter space, a massive centre island, and beautiful appliances (6 burner Wolf gas range, new fridge, built-in dishwasher, microwave, and bar fridge). All three bedrooms are spacious, and the primary even has a walkout to the backyard. The stylish main bathroom is a semi en-suite with dual sinks, a deep tub, and heated floors. Downstairs, the separate entrance from the garage/sunroom leads to a huge family room with a gas fireplace, a modern 3-piece bath with heated floors, and tons of storage. The unfinished basement space could easily be converted into extra bedrooms or an accessory suite. Outside, the massive, fully fenced backyard is perfect for entertaining, an added bonus is the sunroom to enjoy the outdoors for 3 seasons. Need plenty of parking? No worries, there's a double garage plus a four-car driveway! Behind the walls, the house has been waterproofed, re-wired & re-plumbed during the extensive renovations. Updated bungalows of this size are a rare find in this family friendly neighbourhood. Don't miss your chance. Check out the video tour & book a showing today! (id:50886)
Property Details
| MLS® Number | E12028018 |
| Property Type | Single Family |
| Community Name | Centennial Scarborough |
| Amenities Near By | Park, Public Transit, Schools |
| Features | Carpet Free |
| Parking Space Total | 6 |
| Structure | Shed |
Building
| Bathroom Total | 2 |
| Bedrooms Above Ground | 3 |
| Bedrooms Total | 3 |
| Age | 31 To 50 Years |
| Appliances | Garage Door Opener Remote(s), Water Heater, Blinds, Dishwasher, Garage Door Opener, Microwave, Play Structure, Hood Fan, Range, Alarm System, Refrigerator |
| Architectural Style | Bungalow |
| Basement Development | Finished |
| Basement Features | Separate Entrance |
| Basement Type | N/a (finished) |
| Construction Style Attachment | Detached |
| Cooling Type | Central Air Conditioning |
| Exterior Finish | Brick |
| Fireplace Present | Yes |
| Flooring Type | Hardwood, Carpeted |
| Foundation Type | Block |
| Heating Fuel | Natural Gas |
| Heating Type | Forced Air |
| Stories Total | 1 |
| Type | House |
| Utility Water | Municipal Water |
Parking
| Garage |
Land
| Acreage | No |
| Fence Type | Fenced Yard |
| Land Amenities | Park, Public Transit, Schools |
| Sewer | Sanitary Sewer |
| Size Depth | 200 Ft |
| Size Frontage | 50 Ft |
| Size Irregular | 50 X 200 Ft |
| Size Total Text | 50 X 200 Ft |
| Zoning Description | Residential |
Rooms
| Level | Type | Length | Width | Dimensions |
|---|---|---|---|---|
| Main Level | Living Room | 3.86 m | 3.67 m | 3.86 m x 3.67 m |
| Main Level | Dining Room | 3.35 m | 3.67 m | 3.35 m x 3.67 m |
| Main Level | Kitchen | 3.25 m | 2.67 m | 3.25 m x 2.67 m |
| Main Level | Primary Bedroom | 4.05 m | 3.07 m | 4.05 m x 3.07 m |
| Ground Level | Bedroom 2 | 3.68 m | 2.98 m | 3.68 m x 2.98 m |
| Ground Level | Bedroom 3 | 2.6 m | 4.1 m | 2.6 m x 4.1 m |
| In Between | Solarium | 4.7 m | 3.4 m | 4.7 m x 3.4 m |
Contact Us
Contact us for more information
Sue Anfang
Salesperson
www.suesellsscarborough.com/
www.facebook.com/#!/Suesellsscarborough
1238 Queen St East Unit B
Toronto, Ontario M4L 1C3
(416) 465-4545
(416) 465-4533

































































