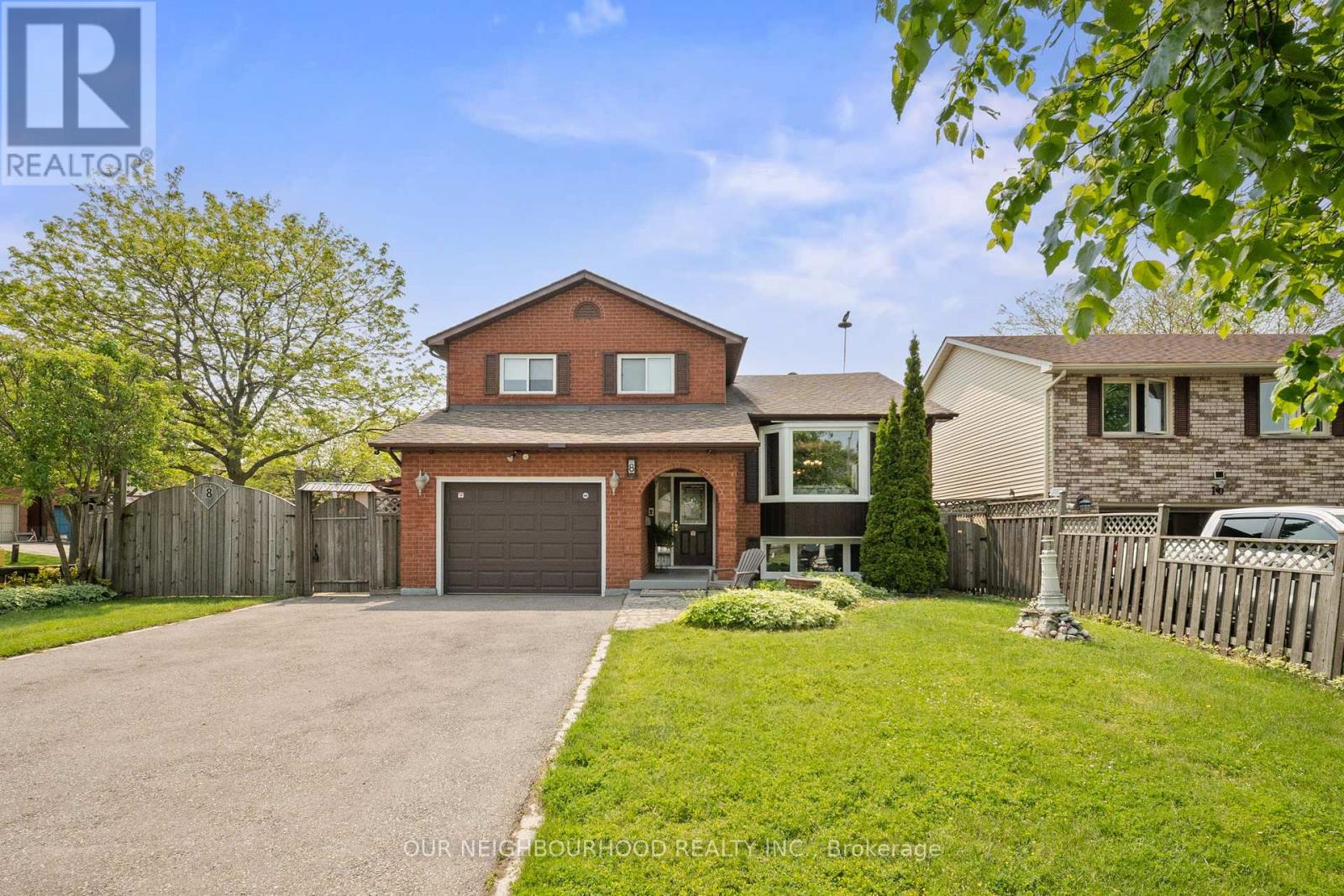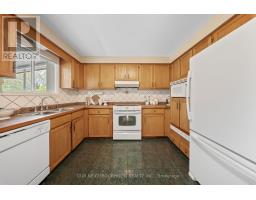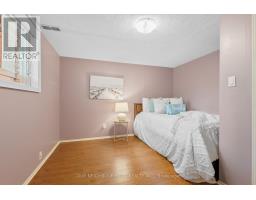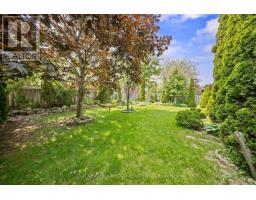8 Bruntsfield Street Clarington, Ontario L1E 1A5
$829,900
Spacious 5-level side split offering 4 bedrooms and multiple living spaces, perfect for a growing or larger family. The open-concept main level features a combined living and dining area and a bright eat-in kitchen. A cozy family room with gas fireplace and an expansive sun porch providing additional space for everyday living or entertaining. The upper level includes 3 generous bedrooms with ample closet space, including a primary with 4-piece ensuite. Lower levels offer even more flexibility with additional bedrooms, office space, and rec rooms - ideal for a home office, playroom, or guest space. Set on a large corner lot with mature trees, this home includes a deck, patio areas, and parking for 4 vehicles. Located in a family-friendly neighbourhood close to schools, parks, and with easy access to the 401. Well-maintained and full of potential, ready for your personal touch. (id:50886)
Open House
This property has open houses!
2:00 pm
Ends at:4:00 pm
2:00 pm
Ends at:4:00 pm
Property Details
| MLS® Number | E12197510 |
| Property Type | Single Family |
| Community Name | Courtice |
| Features | Carpet Free |
| Parking Space Total | 5 |
Building
| Bathroom Total | 3 |
| Bedrooms Above Ground | 3 |
| Bedrooms Below Ground | 1 |
| Bedrooms Total | 4 |
| Age | 31 To 50 Years |
| Amenities | Fireplace(s) |
| Appliances | Water Heater |
| Basement Development | Finished |
| Basement Type | Full (finished) |
| Construction Style Attachment | Detached |
| Construction Style Split Level | Sidesplit |
| Cooling Type | Central Air Conditioning |
| Exterior Finish | Vinyl Siding, Brick |
| Fireplace Present | Yes |
| Flooring Type | Laminate, Parquet, Ceramic |
| Foundation Type | Poured Concrete |
| Half Bath Total | 1 |
| Heating Fuel | Natural Gas |
| Heating Type | Forced Air |
| Size Interior | 2,000 - 2,500 Ft2 |
| Type | House |
| Utility Water | Municipal Water |
Parking
| Garage |
Land
| Acreage | No |
| Sewer | Sanitary Sewer |
| Size Frontage | 54 Ft ,3 In |
| Size Irregular | 54.3 Ft ; Corner Lot |
| Size Total Text | 54.3 Ft ; Corner Lot |
Rooms
| Level | Type | Length | Width | Dimensions |
|---|---|---|---|---|
| Second Level | Primary Bedroom | 3.85 m | 3.65 m | 3.85 m x 3.65 m |
| Second Level | Bedroom 2 | 2.78 m | 4.09 m | 2.78 m x 4.09 m |
| Second Level | Bedroom 3 | 3.01 m | 4.09 m | 3.01 m x 4.09 m |
| Basement | Recreational, Games Room | 5.64 m | 3.43 m | 5.64 m x 3.43 m |
| Basement | Utility Room | 5.64 m | 6 m | 5.64 m x 6 m |
| Basement | Cold Room | 1.59 m | 2.44 m | 1.59 m x 2.44 m |
| Lower Level | Bedroom | 4.29 m | 3.57 m | 4.29 m x 3.57 m |
| Lower Level | Office | 2.3 m | 2.55 m | 2.3 m x 2.55 m |
| Lower Level | Recreational, Games Room | 4.29 m | 4.89 m | 4.29 m x 4.89 m |
| Main Level | Laundry Room | 4.05 m | 2.44 m | 4.05 m x 2.44 m |
| Main Level | Family Room | 6.38 m | 3.65 m | 6.38 m x 3.65 m |
| Main Level | Foyer | 1.49 m | 5.88 m | 1.49 m x 5.88 m |
| Upper Level | Living Room | 4.29 m | 4.05 m | 4.29 m x 4.05 m |
| Upper Level | Dining Room | 4.04 m | 2.43 m | 4.04 m x 2.43 m |
| Upper Level | Kitchen | 2.35 m | 3.65 m | 2.35 m x 3.65 m |
| Upper Level | Eating Area | 1.93 m | 3.65 m | 1.93 m x 3.65 m |
https://www.realtor.ca/real-estate/28419443/8-bruntsfield-street-clarington-courtice-courtice
Contact Us
Contact us for more information
Melissa Flynn
Broker
www.youtube.com/embed/7rgfprKhRo0
www.theflynngroup.ca/
www.facebook.com/FlynnGroupRealEstate
1 Queen Street W Unit 101
Cobourg, Ontario K9A 1M8
(905) 373-7272
(905) 373-7212
www.onri.ca/
Chantel Hayles
Salesperson
286 King Street W Unit 101
Oshawa, Ontario L1J 2J9
(905) 723-5353
(905) 723-5357







































































