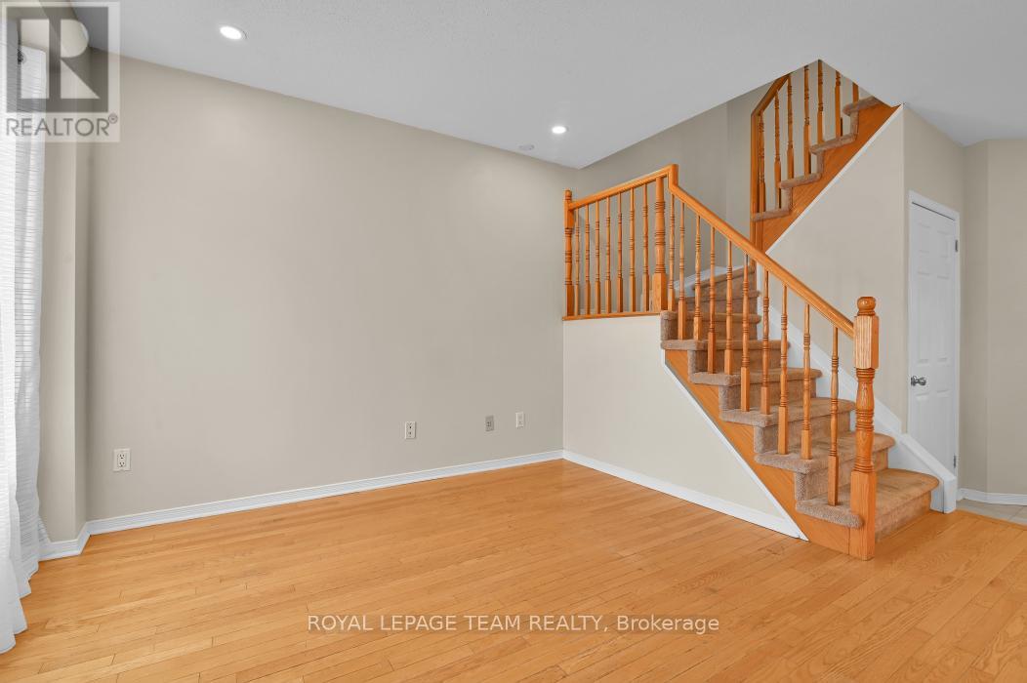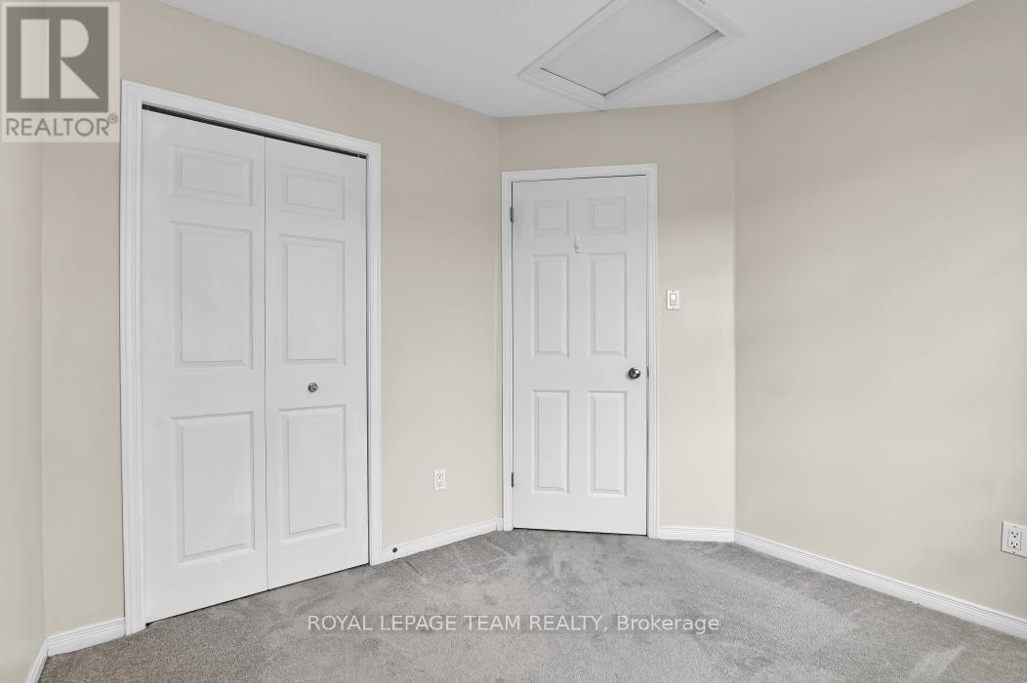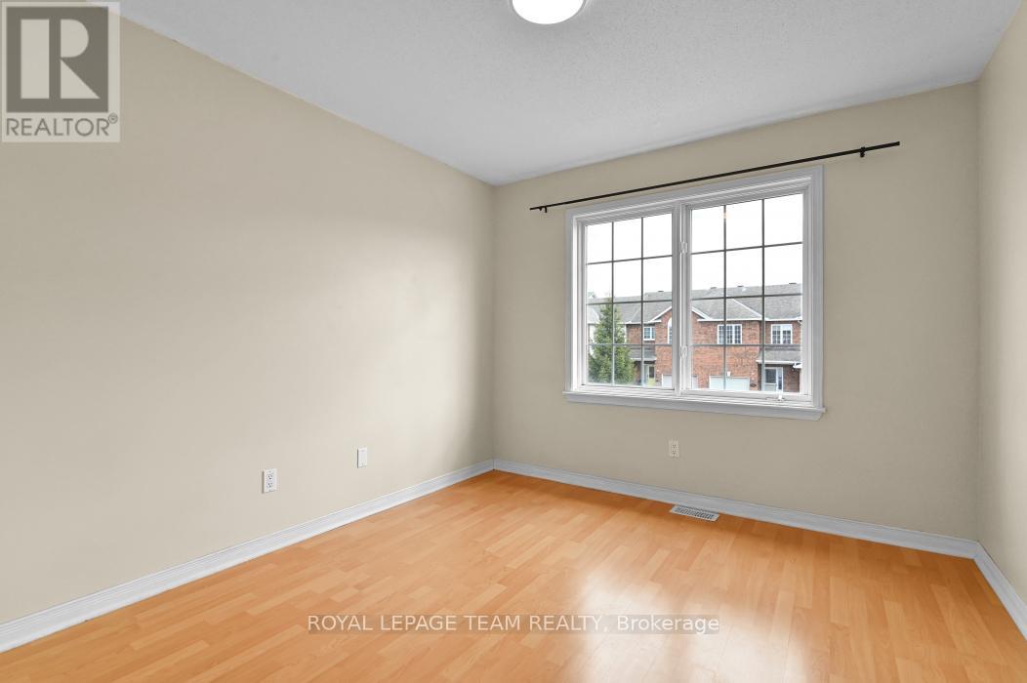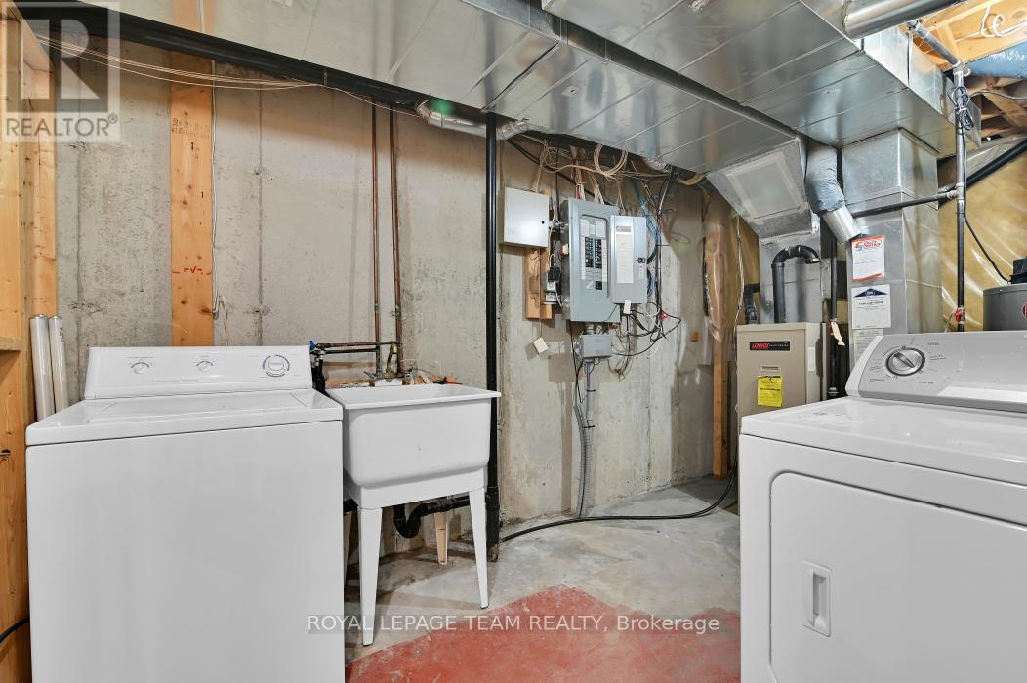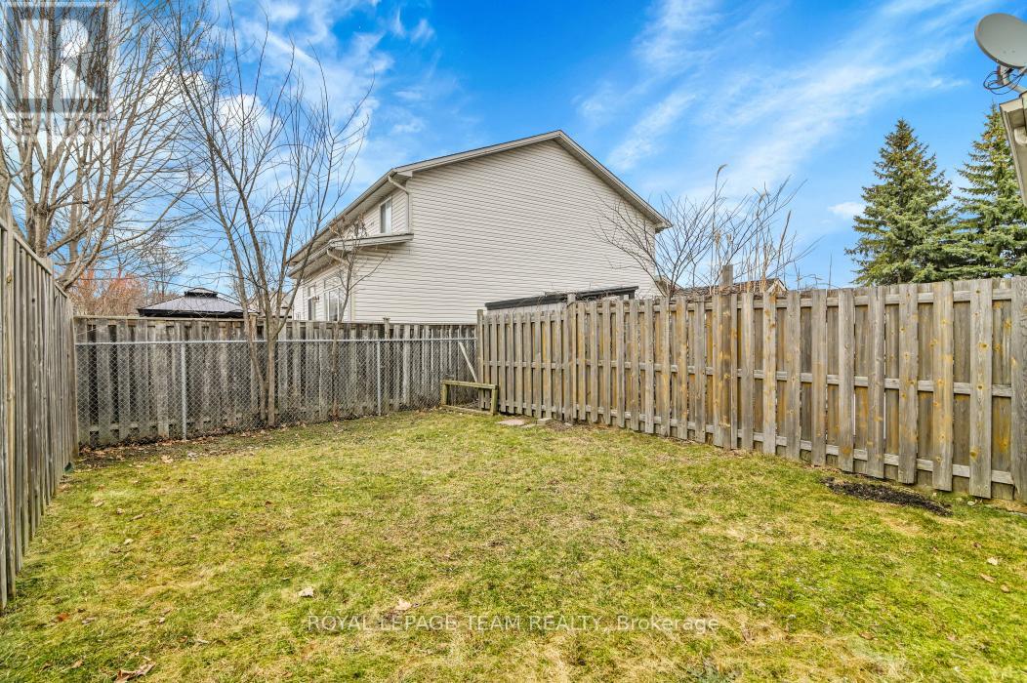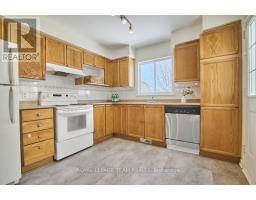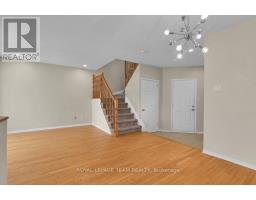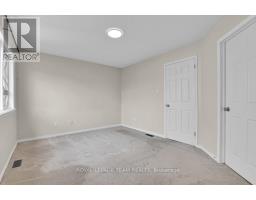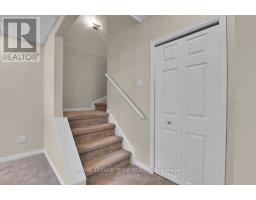8 Calaveras Avenue Ottawa, Ontario K2J 4Z8
$544,900
Calling all first-time homebuyers and investors! Discover this radiant 3-bedroom, 2-bathroom family abode, a true haven situated merely a block away from Ottawa's finest schools, including Monsignor Paul Baxter Elementary, Berrigan Elementary, Pierre Elliott Trudeau Elementary, Longfields Davidson Heights HS, St. Mother Teresa HS, and Pierre Savard HS. Constructed by Richcraft Homes, one of Ottawa's leading builders, the house features an open-concept design with a large, inviting foyer, a spacious living/dining space, a well-lit kitchen, and direct access to a sunny, enclosed backyard. The main bedroom offers a tranquil escape w/abundant closet space. Additionally, there are two charming secondary bedrooms, & spacious 4 piece bathroom; the basement includes an impressive family rm, laundry amenities, & plenty of extra storage. Roof re-shingled 2013, AC 2023. Walk to nearby shops, eateries, parks, and public transport. We invite you to be our guest and schedule a viewing today! (id:50886)
Open House
This property has open houses!
2:00 pm
Ends at:4:00 pm
Property Details
| MLS® Number | X10423240 |
| Property Type | Single Family |
| Community Name | 7706 - Barrhaven - Longfields |
| Amenities Near By | Public Transit, Park |
| Features | Level |
| Parking Space Total | 3 |
Building
| Bathroom Total | 2 |
| Bedrooms Above Ground | 3 |
| Bedrooms Total | 3 |
| Appliances | Dishwasher, Dryer, Hood Fan, Stove, Washer, Refrigerator |
| Basement Development | Finished |
| Basement Type | Full (finished) |
| Construction Style Attachment | Attached |
| Cooling Type | Central Air Conditioning |
| Exterior Finish | Brick |
| Foundation Type | Concrete |
| Half Bath Total | 1 |
| Heating Fuel | Natural Gas |
| Heating Type | Forced Air |
| Stories Total | 2 |
| Type | Row / Townhouse |
| Utility Water | Municipal Water |
Parking
| Attached Garage |
Land
| Acreage | No |
| Fence Type | Fenced Yard |
| Land Amenities | Public Transit, Park |
| Sewer | Sanitary Sewer |
| Size Depth | 98 Ft ,5 In |
| Size Frontage | 19 Ft ,8 In |
| Size Irregular | 19.7 X 98.42 Ft ; 0 |
| Size Total Text | 19.7 X 98.42 Ft ; 0 |
| Zoning Description | Residential |
Rooms
| Level | Type | Length | Width | Dimensions |
|---|---|---|---|---|
| Second Level | Primary Bedroom | 4.19 m | 3.65 m | 4.19 m x 3.65 m |
| Second Level | Bedroom | 3.25 m | 2.87 m | 3.25 m x 2.87 m |
| Second Level | Bedroom | 3.09 m | 2.87 m | 3.09 m x 2.87 m |
| Lower Level | Family Room | 4.29 m | 3.93 m | 4.29 m x 3.93 m |
| Main Level | Living Room | 3.73 m | 3.65 m | 3.73 m x 3.65 m |
| Main Level | Dining Room | 4.11 m | 3.04 m | 4.11 m x 3.04 m |
| Main Level | Kitchen | 3.17 m | 3.07 m | 3.17 m x 3.07 m |
Utilities
| Natural Gas Available | Available |
https://www.realtor.ca/real-estate/27641439/8-calaveras-avenue-ottawa-7706-barrhaven-longfields
Contact Us
Contact us for more information
Tara Graff
Salesperson
www.taragraff.com/
5536 Manotick Main St
Manotick, Ontario K4M 1A7
(613) 692-3567
(613) 209-7226
www.teamrealty.ca/
















