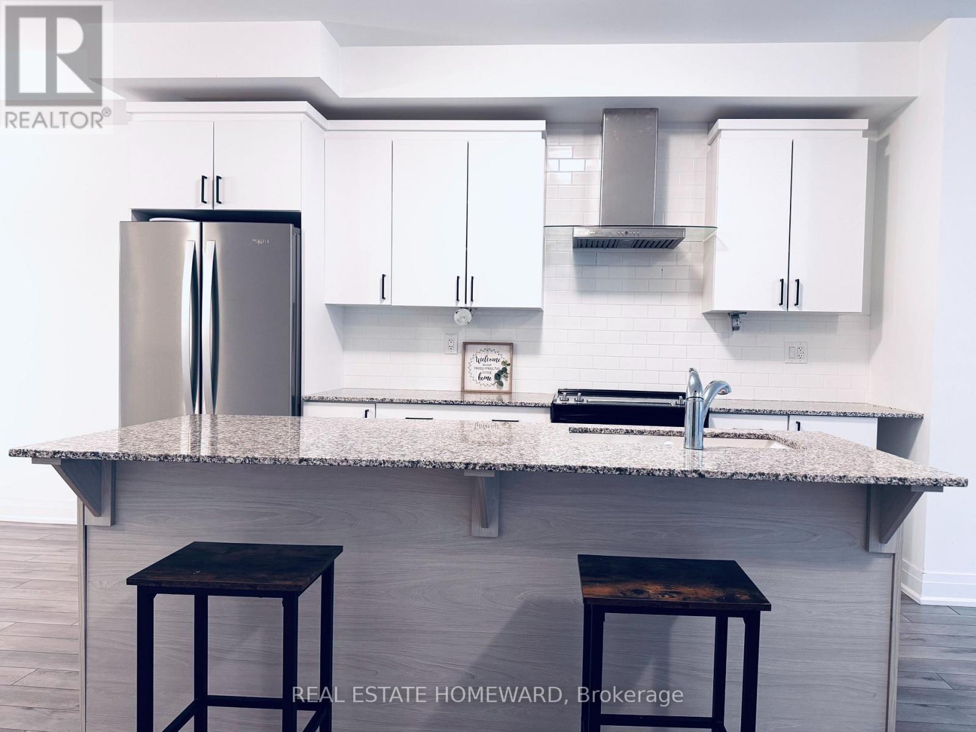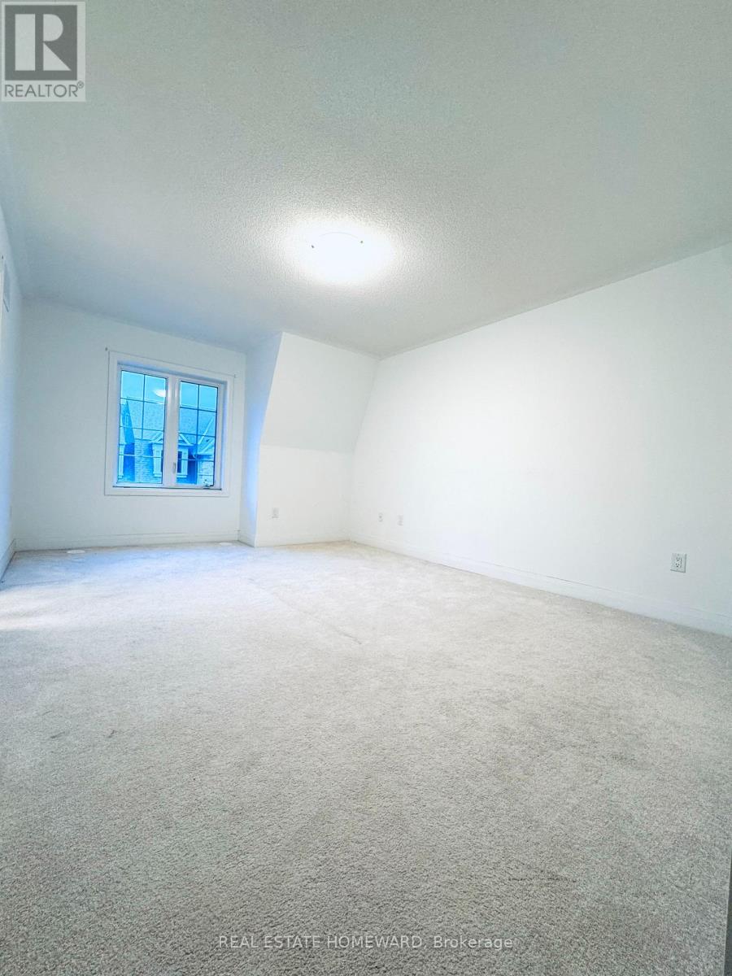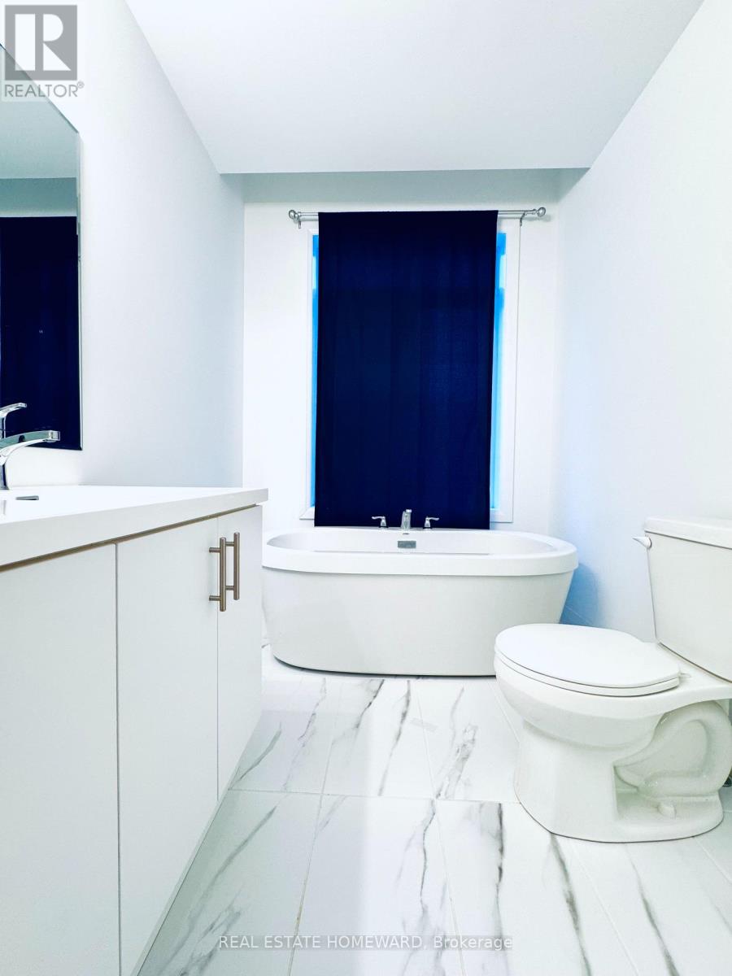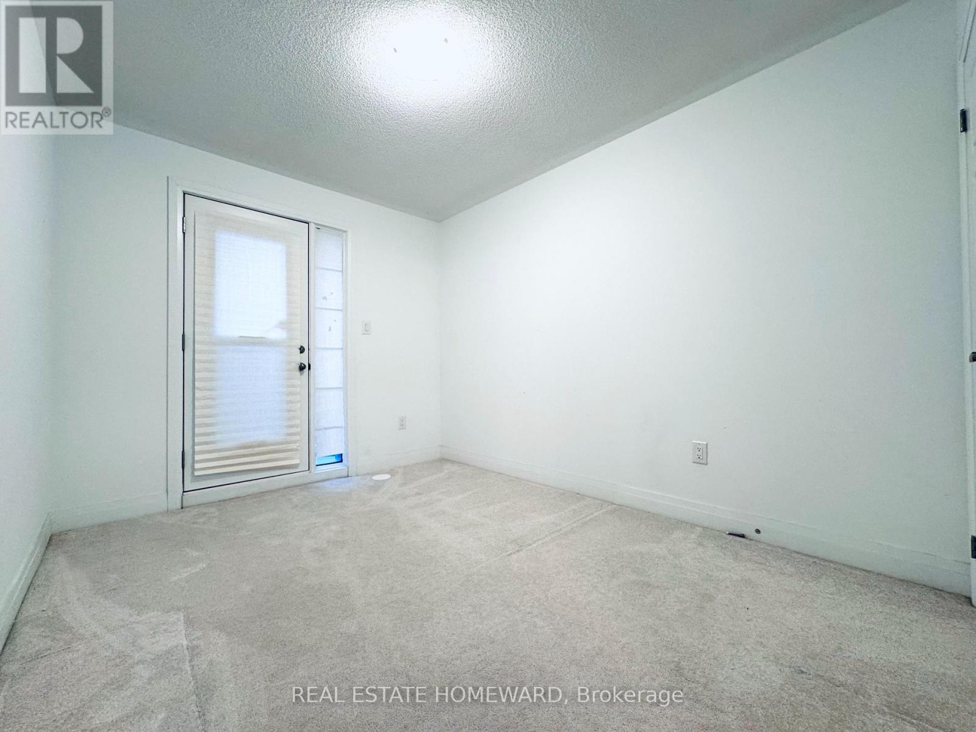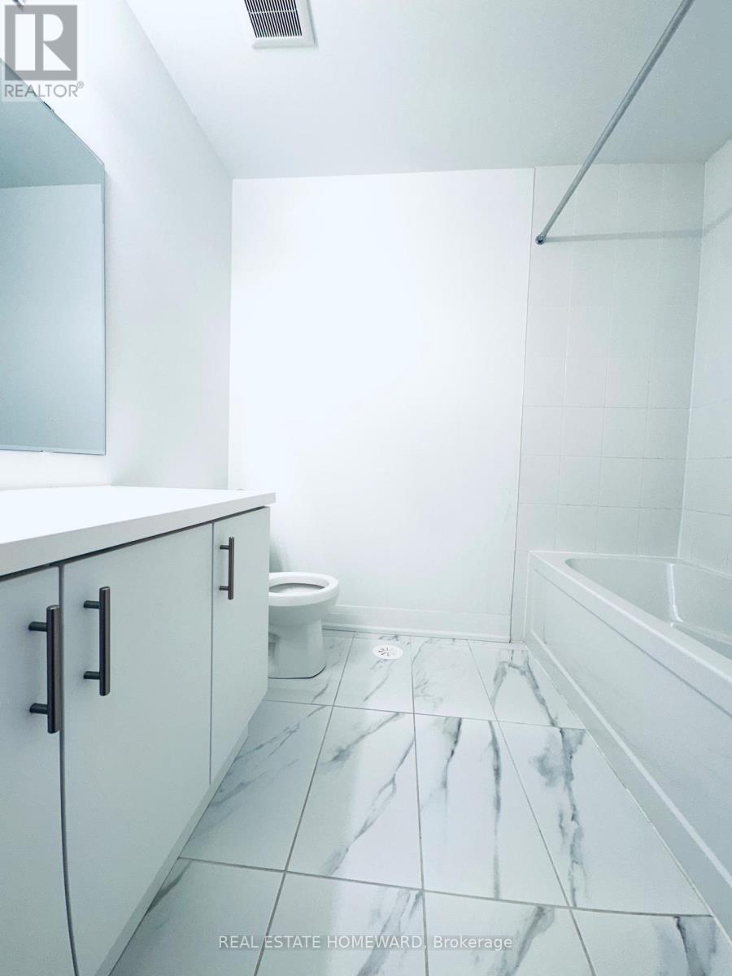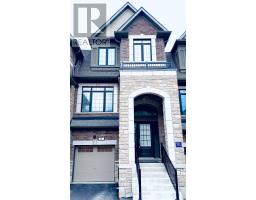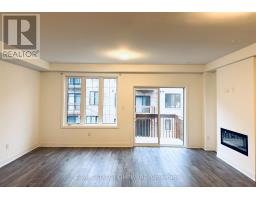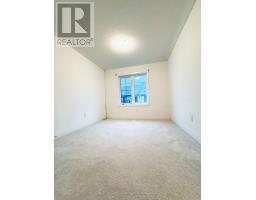8 Calloway Way Whitby, Ontario L1N 0N9
$1,099,000Maintenance, Parcel of Tied Land
$142.42 Monthly
Maintenance, Parcel of Tied Land
$142.42 MonthlyWelcome to this brand new townhouse (2024) in the heart of Downtown Whitby by Stafford Developments, offering the perfect blend of modern elegance and commuter convenience. With elevated traditional designs, including stunning brick and stone elevations, this Kensington model spans 2570 sqft (2145 + 425), providing ample space for comfortable living. The home features 9ft ceilings on the main floor, upgraded laminate flooring in the living room, sleek quartz countertops, a frameless glass shower, and stainless steel kitchen appliances, exuding luxury at every turn. Enjoy the natural oak finish railings, programmable thermostat, LED lighting, and full-width vanity mirrors, all designed for comfort and style. The home is equipped with a Circuit Breaker Type Panel and 200 Amp Service, ensuring reliable and efficient power. Located just minutes from Dundas Street and Brock Street, youre connected to major highways like the 401 and 407, making commuting to Toronto, Ajax, Pickering, Scarborough, and beyond a breeze. The Whitby GO Station and Durham Region Transit make local and regional travel easy, while nearby schools, groceries, and amenities ensure everything you need is close by. **** EXTRAS **** SS Fridge, SS Stove, SS Range Hood, SS Built-In Dishwasher, Washer/Dryer, All Electrical Light Fixtures (id:50886)
Property Details
| MLS® Number | E11908078 |
| Property Type | Single Family |
| Community Name | Downtown Whitby |
| ParkingSpaceTotal | 2 |
Building
| BathroomTotal | 3 |
| BedroomsAboveGround | 3 |
| BedroomsBelowGround | 1 |
| BedroomsTotal | 4 |
| BasementDevelopment | Unfinished |
| BasementType | N/a (unfinished) |
| ConstructionStyleAttachment | Attached |
| CoolingType | Central Air Conditioning |
| ExteriorFinish | Brick, Stone |
| FoundationType | Poured Concrete |
| HalfBathTotal | 1 |
| HeatingFuel | Natural Gas |
| HeatingType | Forced Air |
| StoriesTotal | 3 |
| SizeInterior | 1999.983 - 2499.9795 Sqft |
| Type | Row / Townhouse |
| UtilityWater | Municipal Water |
Parking
| Garage |
Land
| Acreage | No |
| Sewer | Sanitary Sewer |
| SizeDepth | 86 Ft ,10 In |
| SizeFrontage | 19 Ft ,8 In |
| SizeIrregular | 19.7 X 86.9 Ft |
| SizeTotalText | 19.7 X 86.9 Ft |
Rooms
| Level | Type | Length | Width | Dimensions |
|---|---|---|---|---|
| Main Level | Great Room | 5.68 m | 3.96 m | 5.68 m x 3.96 m |
| Main Level | Dining Room | 3.35 m | 4.26 m | 3.35 m x 4.26 m |
| Main Level | Eating Area | 3.35 m | 2.74 m | 3.35 m x 2.74 m |
| Main Level | Kitchen | 2.13 m | 3.65 m | 2.13 m x 3.65 m |
| Upper Level | Primary Bedroom | 3.35 m | 4.87 m | 3.35 m x 4.87 m |
| Upper Level | Bedroom 2 | 2.74 m | 3.35 m | 2.74 m x 3.35 m |
| Upper Level | Bedroom 3 | 2.74 m | 3.04 m | 2.74 m x 3.04 m |
| Upper Level | Bathroom | Measurements not available | ||
| Ground Level | Media | 5.48 m | 3.35 m | 5.48 m x 3.35 m |
https://www.realtor.ca/real-estate/27768214/8-calloway-way-whitby-downtown-whitby-downtown-whitby
Interested?
Contact us for more information
Rajib Das
Salesperson
1858 Queen Street E.
Toronto, Ontario M4L 1H1





