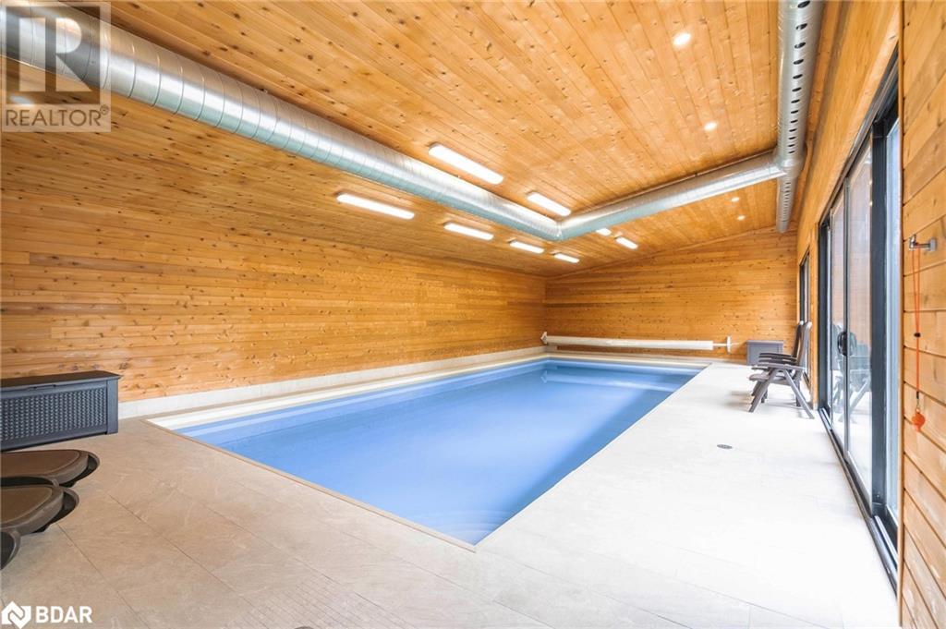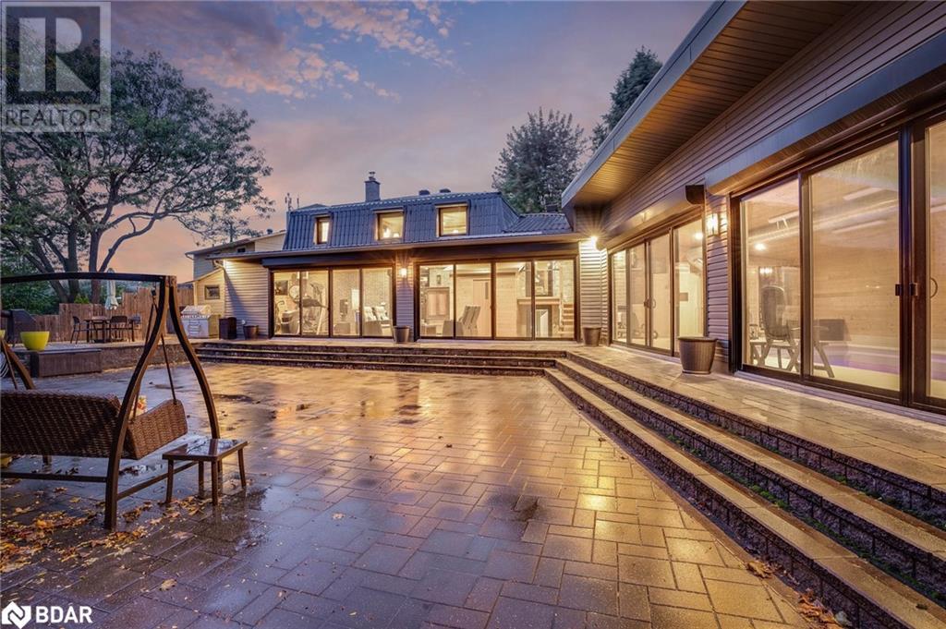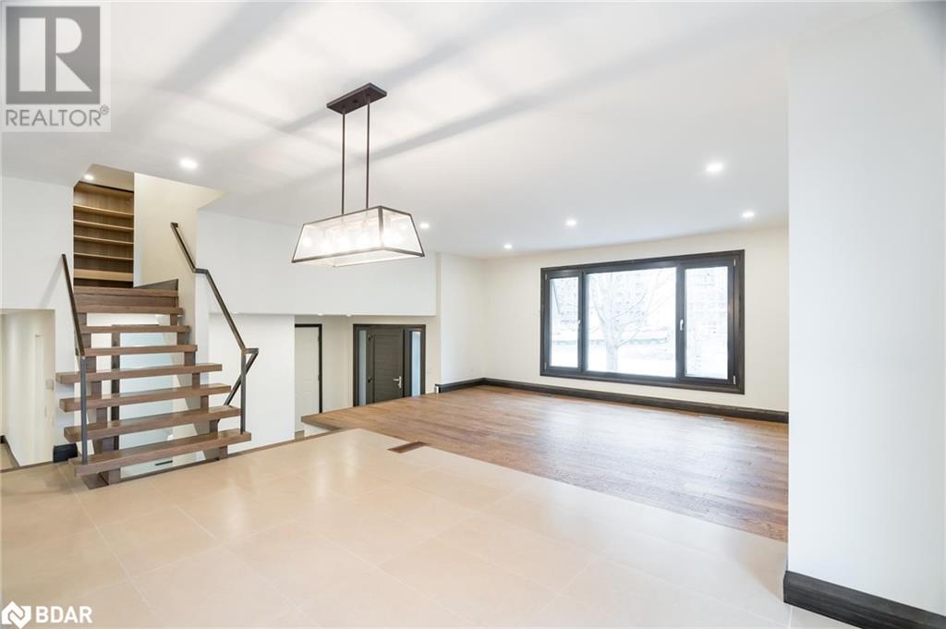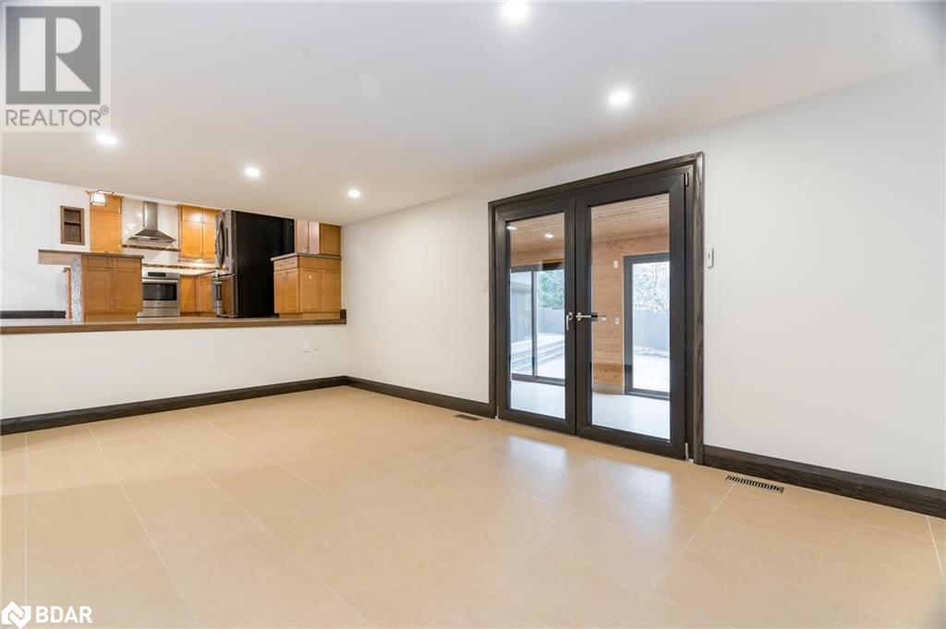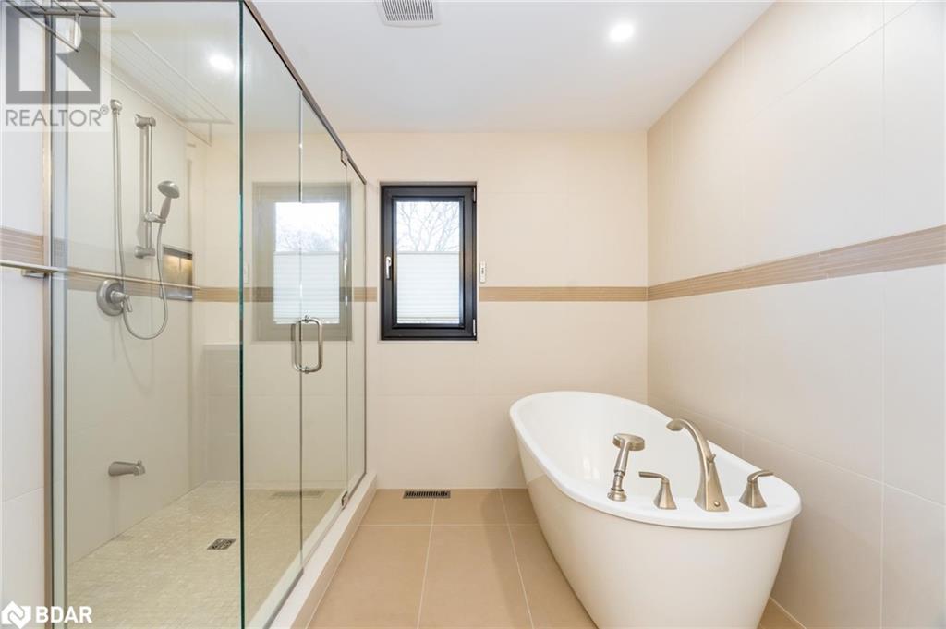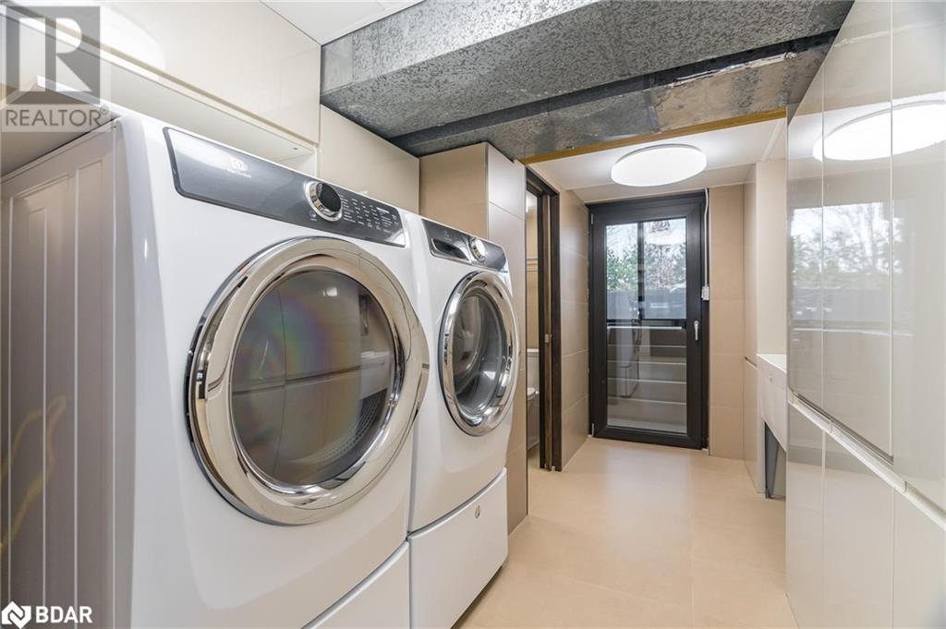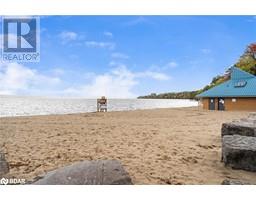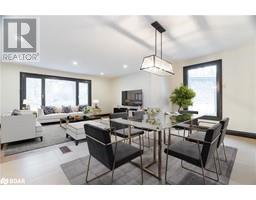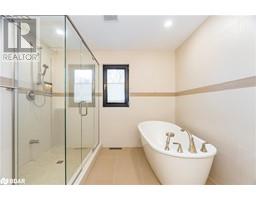8 Campfire Court Barrie, Ontario L4M 5G9
$1,299,000
Top 5 Reasons You Will Love This Home: 1) Elegant home positioned on a serene, low-traffic cul-de-sac showcasing an array of enhancements, seasonal lake views and premium finishes, while occupying a sizeable, pie-shaped lot, mere minutes to Kempenfelt Bay's North Shore Trail 2) No expense spared with top-of-the line finishes featuring unilock surrounding the entire home including the driveway, a drywalled and heated tandem 3-car garage, European tilt and turn triple-pane windows, remote shutters, and a 96-square-foot insulated bunkie with hydro and the added benefit of a backup generator for the whole house 3) Generously sized bedrooms with oak hardwood flooring, each boasting access to an ensuite bathroom complete with porcelain tile flooring, including a primary bedroom standing out with a lavish ensuite finished with a freestanding bathtub, a walk-in shower, a dual-sink vanity, and floor-to-ceiling tiling 4) Spend time in the beautifully appointed sunroom with views of the backyard or in the 16' x 36' indoor saltwater pool with in- floor heating, and a tiled shower creating year round entertainment for the whole family 5) 5-minute walk to Johnson's Beach and the Barrie Yacht Club, perfect for enjoying in the warmer weather and just a short drive to grocery stores and restaurants. 4,401 Fin.sq.ft. Age 49. Visit our website for more detailed information. (id:50886)
Property Details
| MLS® Number | 40647673 |
| Property Type | Single Family |
| AmenitiesNearBy | Beach |
| CommunityFeatures | Quiet Area |
| EquipmentType | None |
| ParkingSpaceTotal | 7 |
| PoolType | Indoor Pool |
| RentalEquipmentType | None |
| Structure | Shed |
Building
| BathroomTotal | 6 |
| BedroomsAboveGround | 3 |
| BedroomsTotal | 3 |
| Appliances | Dishwasher, Dryer, Refrigerator, Stove, Washer |
| BasementDevelopment | Finished |
| BasementType | Partial (finished) |
| ConstructedDate | 1975 |
| ConstructionStyleAttachment | Detached |
| CoolingType | Central Air Conditioning |
| ExteriorFinish | Brick, Vinyl Siding |
| FireplaceFuel | Wood |
| FireplacePresent | Yes |
| FireplaceTotal | 2 |
| FireplaceType | Other - See Remarks |
| FoundationType | Poured Concrete |
| HalfBathTotal | 2 |
| HeatingType | Boiler, Radiant Heat |
| SizeInterior | 4401 Sqft |
| Type | House |
| UtilityWater | Municipal Water |
Parking
| Attached Garage |
Land
| Acreage | No |
| FenceType | Fence |
| LandAmenities | Beach |
| Sewer | Municipal Sewage System |
| SizeDepth | 112 Ft |
| SizeFrontage | 40 Ft |
| SizeTotalText | Under 1/2 Acre |
| ZoningDescription | R2 |
Rooms
| Level | Type | Length | Width | Dimensions |
|---|---|---|---|---|
| Second Level | Living Room | 19'1'' x 12'0'' | ||
| Second Level | Dining Room | 15'10'' x 7'6'' | ||
| Second Level | Kitchen | 18'8'' x 11'9'' | ||
| Third Level | 4pc Bathroom | Measurements not available | ||
| Third Level | Bedroom | 17'2'' x 11'3'' | ||
| Third Level | 4pc Bathroom | Measurements not available | ||
| Third Level | Bedroom | 17'10'' x 14'9'' | ||
| Third Level | Full Bathroom | Measurements not available | ||
| Third Level | Primary Bedroom | 19'8'' x 12'2'' | ||
| Basement | Laundry Room | 11'8'' x 5'10'' | ||
| Basement | 3pc Bathroom | Measurements not available | ||
| Basement | Recreation Room | 18'11'' x 18'0'' | ||
| Main Level | 2pc Bathroom | Measurements not available | ||
| Main Level | 2pc Bathroom | Measurements not available | ||
| Main Level | Other | 50'0'' x 22'11'' | ||
| Main Level | Sunroom | 40'7'' x 12'4'' | ||
| Main Level | Family Room | 19'9'' x 12'4'' |
https://www.realtor.ca/real-estate/27421561/8-campfire-court-barrie
Interested?
Contact us for more information
Mark Faris
Broker
443 Bayview Drive
Barrie, Ontario L4N 8Y2
Caroline Faris
Salesperson
443 Bayview Drive
Barrie, Ontario L4N 8Y2


