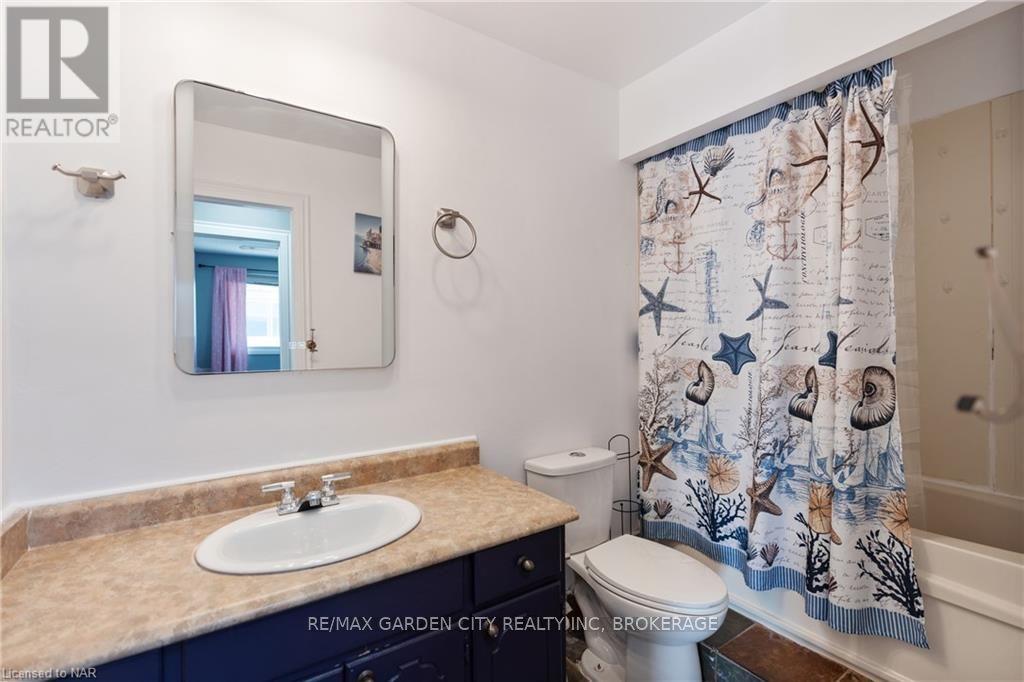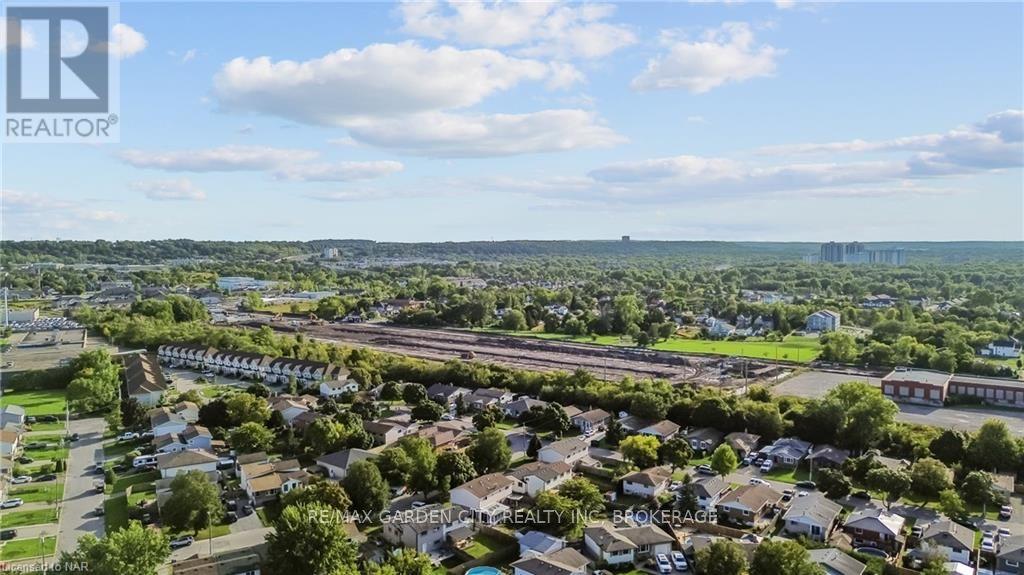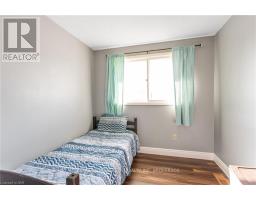8 Canterbury Drive St. Catharines, Ontario L2P 3M7
$574,999
Welcome to 8 Canterbury Drive. Fantastic starter home or investment opportunity situated on a quiet tree-lined street in desirable St. Catharine's. This newly renovated back-split semi offers 4 levels of living space, 3+2 bedrooms, 2 bathrooms, private fenced in yard & in-law potential. Main floor features open concept living & dining room, updated kitchen with stainless steel appliances, large windows allowing loads of natural light. 3 generously sized bedrooms upstairs with a 4pc bath. Separate side entrance to lower level which offers two spacious bedrooms with large windows & finished sitting area. Lowest level is unfinished with high ceilings allowing space for a future rec room or in-law suite. Long private driveway with ample parking. Close proximity to great schools, shopping, dining, public transit & major highway access. Kitchen (2024), Shed Roof (2022), Roof (2020), Furnace & AC (2013). (id:50886)
Property Details
| MLS® Number | X9414551 |
| Property Type | Single Family |
| Community Name | 456 - Oakdale |
| EquipmentType | Water Heater |
| ParkingSpaceTotal | 3 |
| RentalEquipmentType | Water Heater |
Building
| BathroomTotal | 2 |
| BedroomsAboveGround | 3 |
| BedroomsBelowGround | 2 |
| BedroomsTotal | 5 |
| Appliances | Dishwasher, Dryer, Microwave, Refrigerator, Stove, Washer, Window Coverings |
| BasementDevelopment | Partially Finished |
| BasementType | Full (partially Finished) |
| ConstructionStyleAttachment | Semi-detached |
| CoolingType | Central Air Conditioning |
| ExteriorFinish | Vinyl Siding, Brick |
| FoundationType | Concrete |
| HeatingFuel | Natural Gas |
| HeatingType | Forced Air |
| Type | House |
| UtilityWater | Municipal Water |
Land
| Acreage | No |
| Sewer | Sanitary Sewer |
| SizeDepth | 100 Ft |
| SizeFrontage | 30 Ft |
| SizeIrregular | 30 X 100 Ft |
| SizeTotalText | 30 X 100 Ft|under 1/2 Acre |
| ZoningDescription | R1 |
Rooms
| Level | Type | Length | Width | Dimensions |
|---|---|---|---|---|
| Second Level | Primary Bedroom | 3.45 m | 3.17 m | 3.45 m x 3.17 m |
| Second Level | Bedroom | 3.17 m | 2.84 m | 3.17 m x 2.84 m |
| Second Level | Bedroom | 3.48 m | 2.59 m | 3.48 m x 2.59 m |
| Second Level | Bathroom | Measurements not available | ||
| Basement | Laundry Room | 5.11 m | 2.84 m | 5.11 m x 2.84 m |
| Basement | Other | 5.56 m | 2.79 m | 5.56 m x 2.79 m |
| Lower Level | Bedroom | 2.97 m | 2.77 m | 2.97 m x 2.77 m |
| Lower Level | Bedroom | 2.79 m | 3.68 m | 2.79 m x 3.68 m |
| Lower Level | Recreational, Games Room | 4.09 m | 3.12 m | 4.09 m x 3.12 m |
| Lower Level | Bathroom | 1.52 m | 2.08 m | 1.52 m x 2.08 m |
| Main Level | Dining Room | 3.66 m | 2.44 m | 3.66 m x 2.44 m |
| Main Level | Living Room | 4.29 m | 4.29 m | 4.29 m x 4.29 m |
| Main Level | Kitchen | 3.1 m | 3.05 m | 3.1 m x 3.05 m |
https://www.realtor.ca/real-estate/27441434/8-canterbury-drive-st-catharines-456-oakdale-456-oakdale
Interested?
Contact us for more information
Jason Serroul
Salesperson
Lake & Carlton Plaza
St. Catharines, Ontario L2R 7J8
Michael Martin
Salesperson
Lake & Carlton Plaza
St. Catharines, Ontario L2R 7J8























































