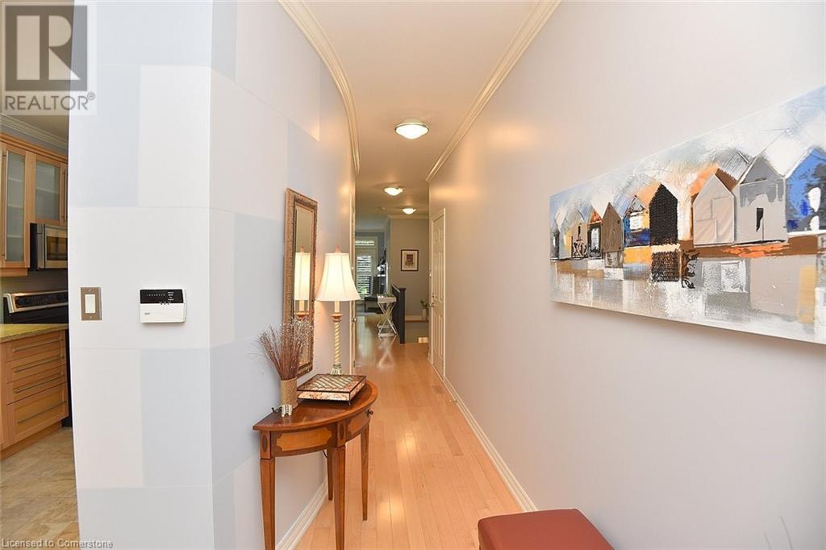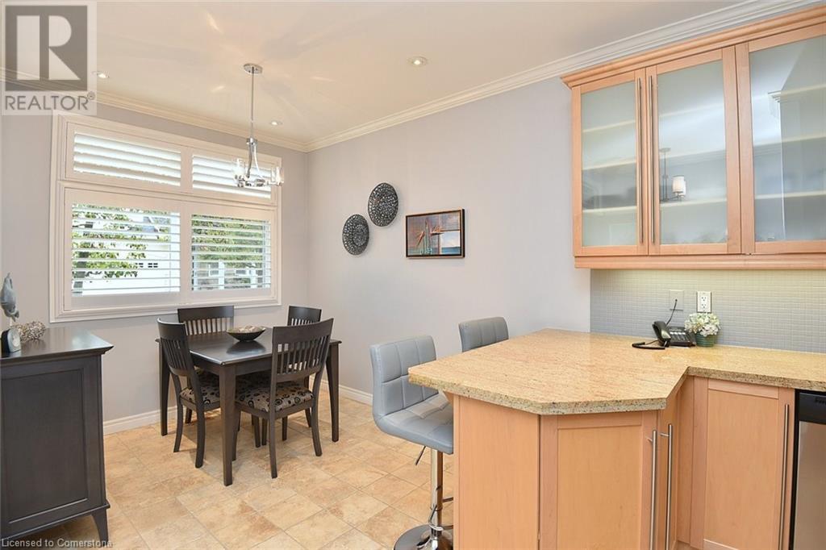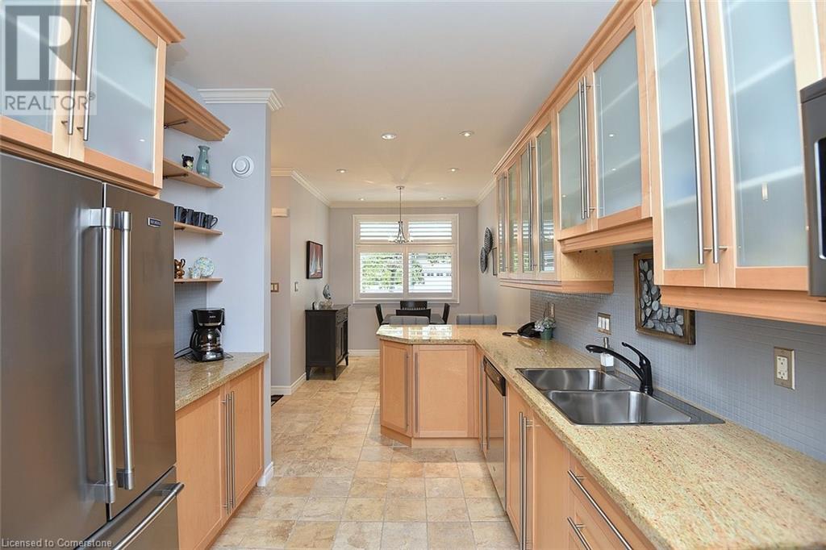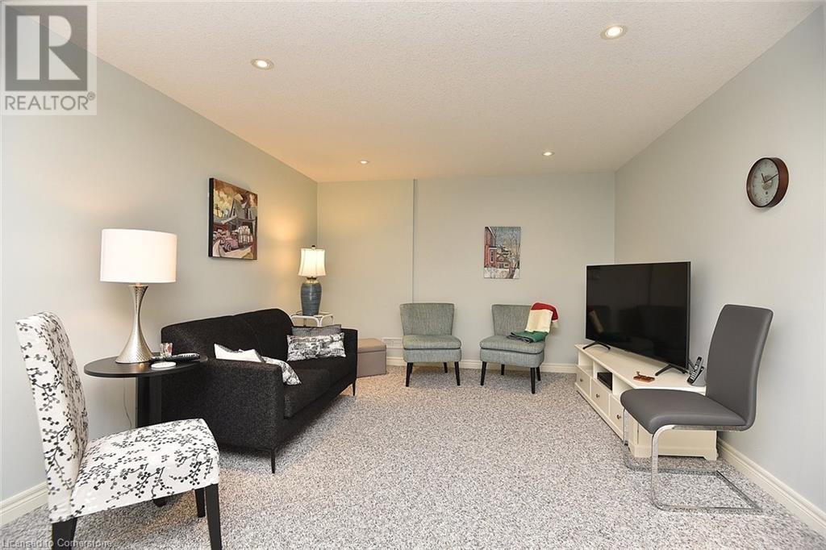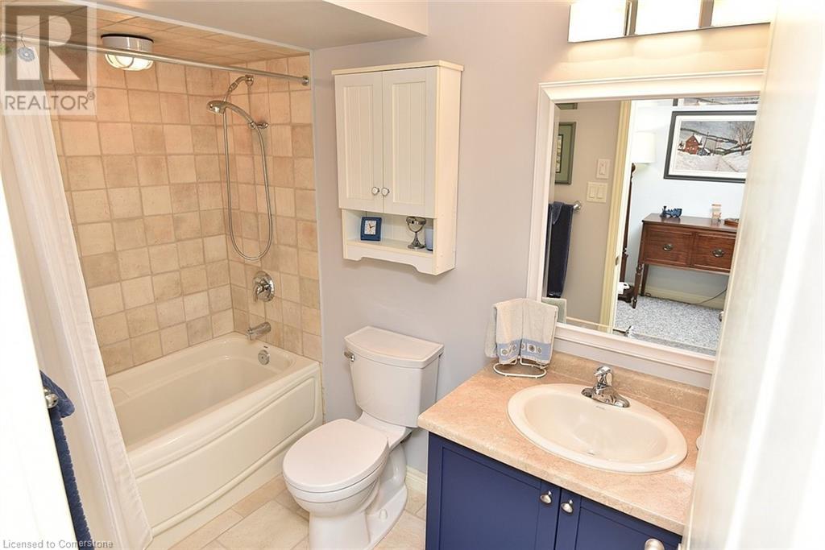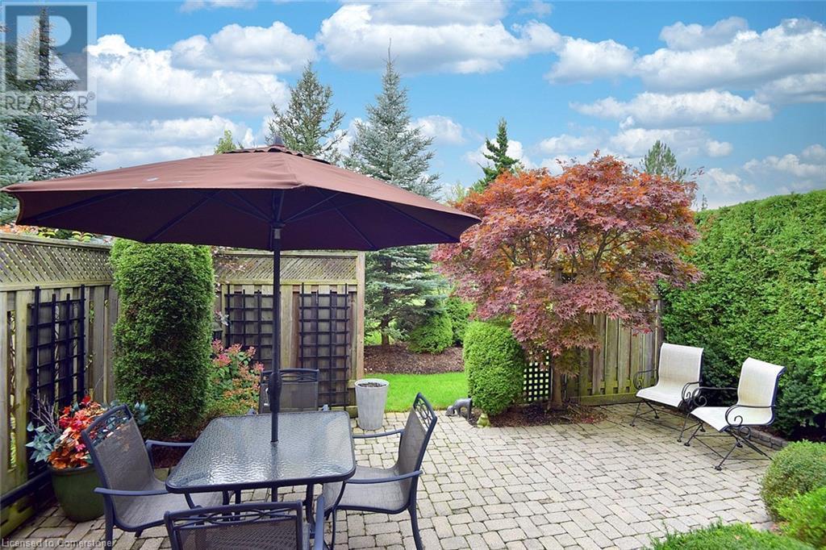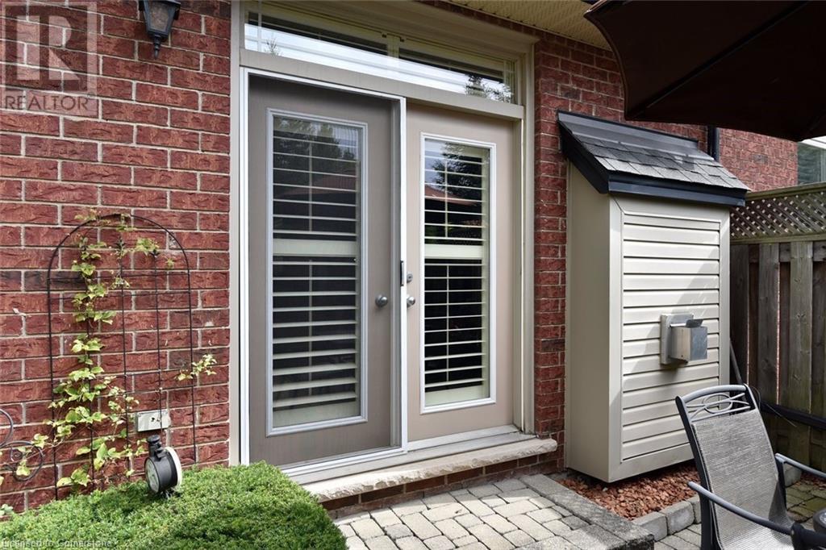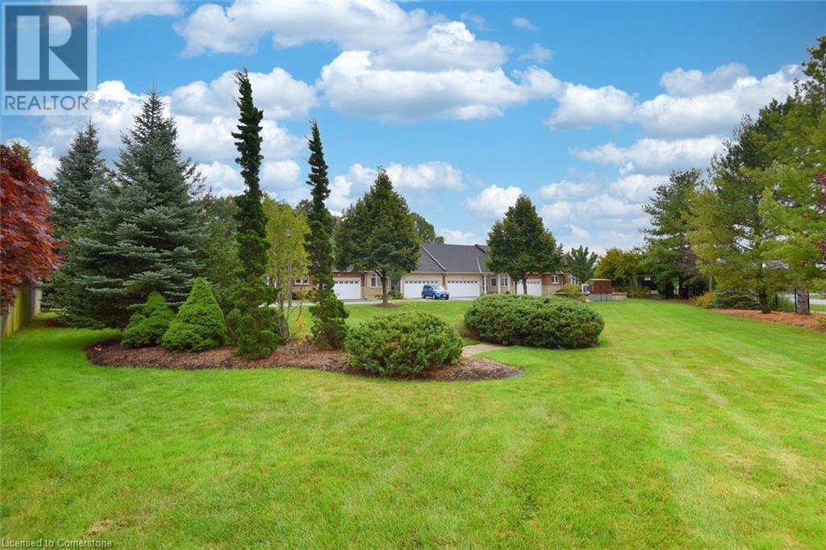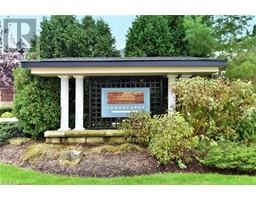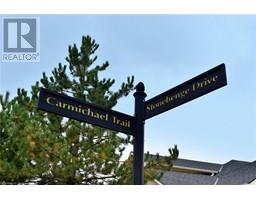8 Carmichael Trail Ancaster, Ontario L9K 0A1
$839,900Maintenance, Insurance, Parking
$548.97 Monthly
Maintenance, Insurance, Parking
$548.97 MonthlyBeautifully maintained, 2 bedroom, 2 1/2 bathroom Bungalow townhouse condo in Landscapes Trails of Ancaster with loads of updates. This lovely unit welcomes you with a large eat in kitchen, boasting tall Maple cabinets w/ crown molding, frosted glass, granite counters & the Dinette, which could easily be an at home office. The kitchen offers a walk-in pantry which could easily be converted to a main floor laundry. Upgraded light fixtures throughout, Maple hardwood floors, crown moldings and a gas fireplace in the open concept Dining/Living room with lots of natural light flowing. Primary bedroom with double closets & a spacious 5 pc ensuite! The fully finished lower level offers the perfect getaway for guests. This space includes a 2nd bedroom boasting a huge Scapewell window for easy egress & double closet, spacious family room, 4 pc bathroom, large laundry rm/kitchenette and a den. The private back patio offers a peaceful retreat, enjoying beautiful landscaping backing onto a private palette. Located in the sought-after Landscapes Trails of Ancaster area w/ easy access to highways making commuting a breeze! Nothing to do here but move in and enjoy. (id:50886)
Property Details
| MLS® Number | 40655366 |
| Property Type | Single Family |
| AmenitiesNearBy | Airport, Golf Nearby, Place Of Worship, Public Transit, Schools, Shopping |
| CommunityFeatures | Community Centre, School Bus |
| EquipmentType | Water Heater |
| Features | Paved Driveway, Automatic Garage Door Opener |
| ParkingSpaceTotal | 2 |
| RentalEquipmentType | Water Heater |
Building
| BathroomTotal | 3 |
| BedroomsAboveGround | 1 |
| BedroomsBelowGround | 1 |
| BedroomsTotal | 2 |
| Appliances | Central Vacuum, Dishwasher, Dryer, Refrigerator, Stove, Washer, Microwave Built-in, Window Coverings, Garage Door Opener |
| ArchitecturalStyle | Bungalow |
| BasementDevelopment | Finished |
| BasementType | Full (finished) |
| ConstructedDate | 2005 |
| ConstructionStyleAttachment | Attached |
| CoolingType | Central Air Conditioning |
| ExteriorFinish | Brick, Stone |
| FireProtection | Alarm System |
| FireplacePresent | Yes |
| FireplaceTotal | 1 |
| Fixture | Ceiling Fans |
| FoundationType | Poured Concrete |
| HalfBathTotal | 1 |
| HeatingFuel | Natural Gas |
| HeatingType | Forced Air |
| StoriesTotal | 1 |
| SizeInterior | 2045 Sqft |
| Type | Row / Townhouse |
| UtilityWater | Municipal Water |
Parking
| Attached Garage | |
| Visitor Parking |
Land
| AccessType | Road Access, Highway Access |
| Acreage | No |
| LandAmenities | Airport, Golf Nearby, Place Of Worship, Public Transit, Schools, Shopping |
| Sewer | Municipal Sewage System |
| SizeTotalText | Unknown |
| ZoningDescription | Rm4-483 |
Rooms
| Level | Type | Length | Width | Dimensions |
|---|---|---|---|---|
| Lower Level | 4pc Bathroom | 8'10'' x 5'0'' | ||
| Lower Level | Utility Room | 8'11'' x 8'8'' | ||
| Lower Level | Den | 13'8'' x 12'3'' | ||
| Lower Level | Laundry Room | 12'11'' x 12'3'' | ||
| Lower Level | Family Room | 17'8'' x 11'9'' | ||
| Lower Level | Bedroom | 15'1'' x 11'8'' | ||
| Main Level | Dinette | 9'5'' x 8'8'' | ||
| Main Level | Primary Bedroom | 13'2'' x 12'0'' | ||
| Main Level | Full Bathroom | 9'1'' x 8'7'' | ||
| Main Level | 2pc Bathroom | 6'3'' x 2'10'' | ||
| Main Level | Living Room/dining Room | 23'10'' x 12'4'' | ||
| Main Level | Kitchen | 14'11'' x 9'5'' |
Utilities
| Natural Gas | Available |
https://www.realtor.ca/real-estate/27485934/8-carmichael-trail-ancaster
Interested?
Contact us for more information
Jennifer Daniel
Salesperson
253 Wilson Street East
Ancaster, Ontario L9G 2B8



