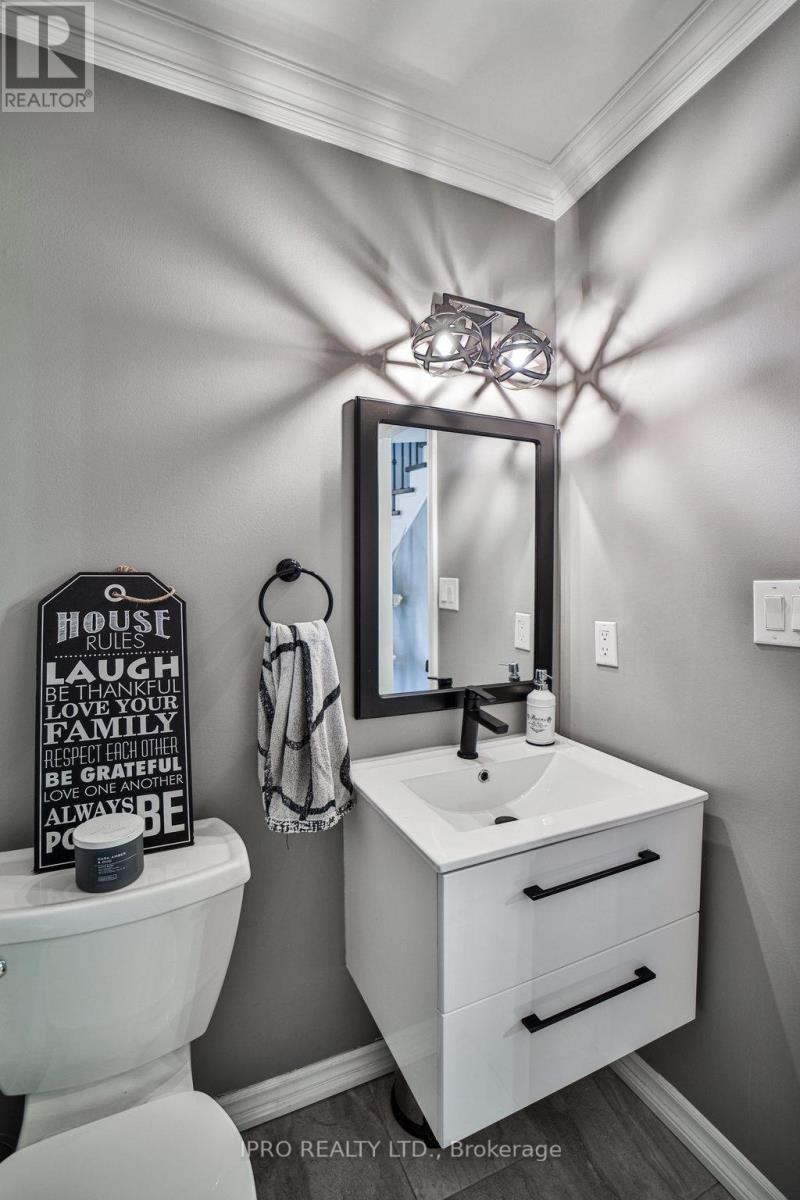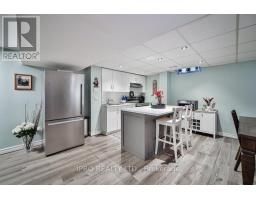8 Carriage Lane Clarington, Ontario L1E 1J9
$1,149,888
Look No More! Here It Is! A Super RARE opportunity to find it all. Premium lot with PRIVACY. Driveway to fit all your cars. 4 oversized bedrooms. The primary bedroom is MASSIVE. Inviting bright kitchen with breakfast area, formal living and dining area for those family gatherings. Family room to catch up and watch your favorite drama series. Best of all, a recently updated finished basement with full in-law suite. Super private backyard with entertainers dream deck overlooking the swimming pool. Feel the love as you step inside. Don't Let This One Get Away!! **** EXTRAS **** Fully updated finished basement. New gleaming hardwood flooring through out. Refinished solid oak staircase with iron pickets. New Freshly painted walls through out. Heated flooring in primary bedroom ensuite. (id:50886)
Property Details
| MLS® Number | E9513405 |
| Property Type | Single Family |
| Community Name | Courtice |
| Features | Irregular Lot Size, Carpet Free, In-law Suite |
| ParkingSpaceTotal | 6 |
| PoolType | Inground Pool |
Building
| BathroomTotal | 4 |
| BedroomsAboveGround | 4 |
| BedroomsBelowGround | 1 |
| BedroomsTotal | 5 |
| Appliances | Central Vacuum, Dishwasher, Garage Door Opener, Refrigerator, Storage Shed, Two Stoves, Window Coverings |
| BasementDevelopment | Finished |
| BasementType | N/a (finished) |
| ConstructionStyleAttachment | Detached |
| CoolingType | Central Air Conditioning |
| ExteriorFinish | Brick |
| FlooringType | Hardwood, Laminate |
| FoundationType | Poured Concrete |
| HalfBathTotal | 1 |
| HeatingFuel | Natural Gas |
| HeatingType | Forced Air |
| StoriesTotal | 2 |
| Type | House |
| UtilityWater | Municipal Water |
Parking
| Attached Garage |
Land
| Acreage | No |
| Sewer | Sanitary Sewer |
| SizeDepth | 118 Ft |
| SizeFrontage | 56 Ft |
| SizeIrregular | 56 X 118 Ft |
| SizeTotalText | 56 X 118 Ft |
Rooms
| Level | Type | Length | Width | Dimensions |
|---|---|---|---|---|
| Second Level | Primary Bedroom | 6.09 m | 6.19 m | 6.09 m x 6.19 m |
| Second Level | Bedroom 2 | 4.26 m | 3.32 m | 4.26 m x 3.32 m |
| Second Level | Bedroom 3 | 3.65 m | 2.88 m | 3.65 m x 2.88 m |
| Second Level | Bedroom 4 | 3.65 m | 2.59 m | 3.65 m x 2.59 m |
| Basement | Bedroom | 7.91 m | 3.49 m | 7.91 m x 3.49 m |
| Basement | Living Room | 7.91 m | 4.87 m | 7.91 m x 4.87 m |
| Basement | Kitchen | 7.91 m | 4.87 m | 7.91 m x 4.87 m |
| Main Level | Living Room | 5.48 m | 2.88 m | 5.48 m x 2.88 m |
| Main Level | Dining Room | 4.4 m | 3.35 m | 4.4 m x 3.35 m |
| Main Level | Kitchen | 6.09 m | 4.26 m | 6.09 m x 4.26 m |
| Main Level | Family Room | 5.48 m | 3.32 m | 5.48 m x 3.32 m |
Utilities
| Sewer | Installed |
https://www.realtor.ca/real-estate/27587354/8-carriage-lane-clarington-courtice-courtice
Interested?
Contact us for more information
Kevin Forodi
Broker
30 Eglinton Ave W. #c12
Mississauga, Ontario L5R 3E7















































