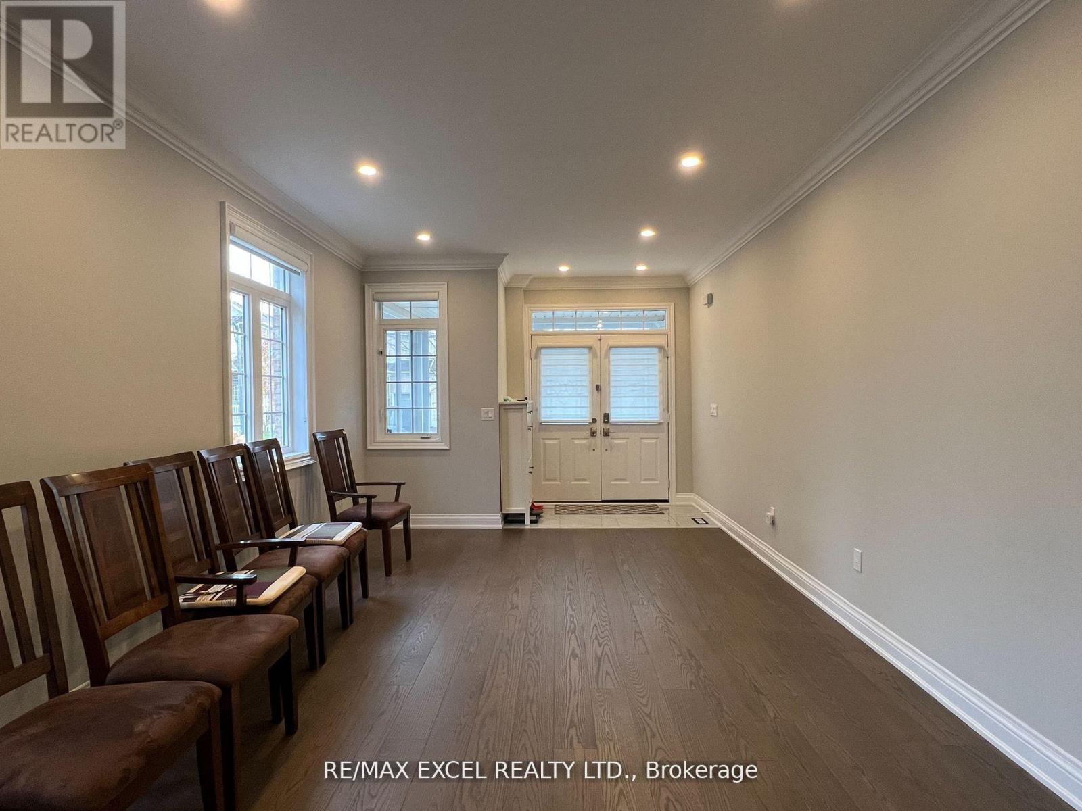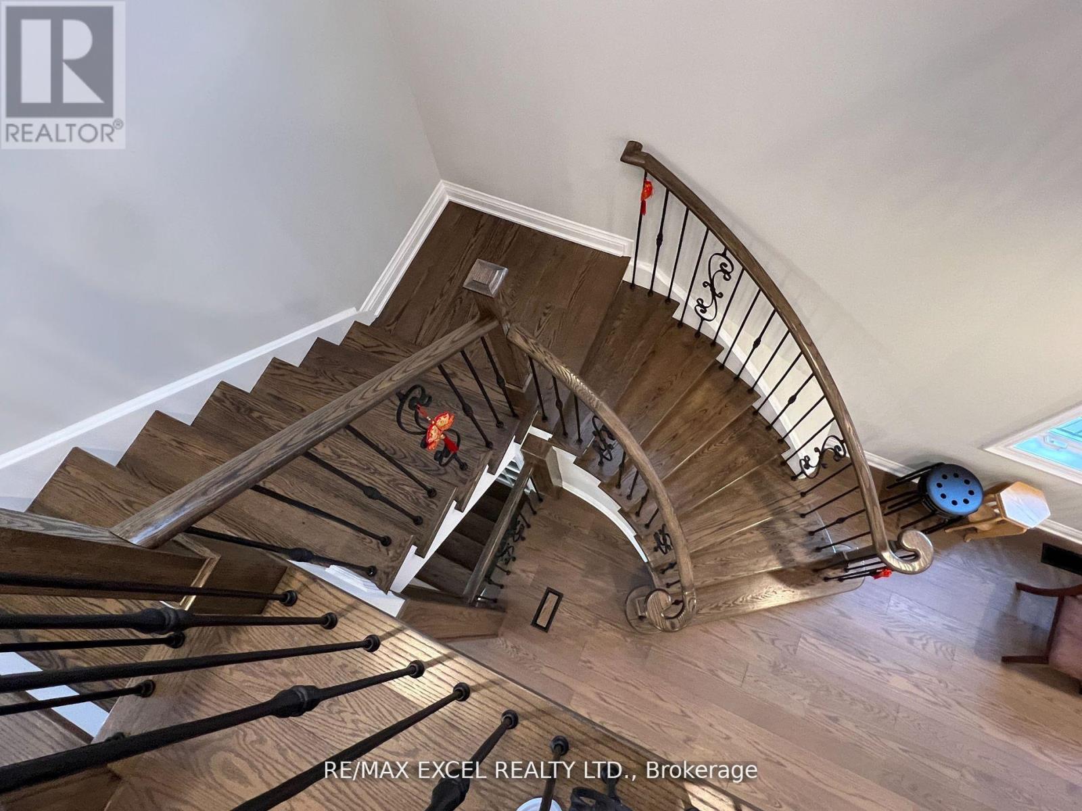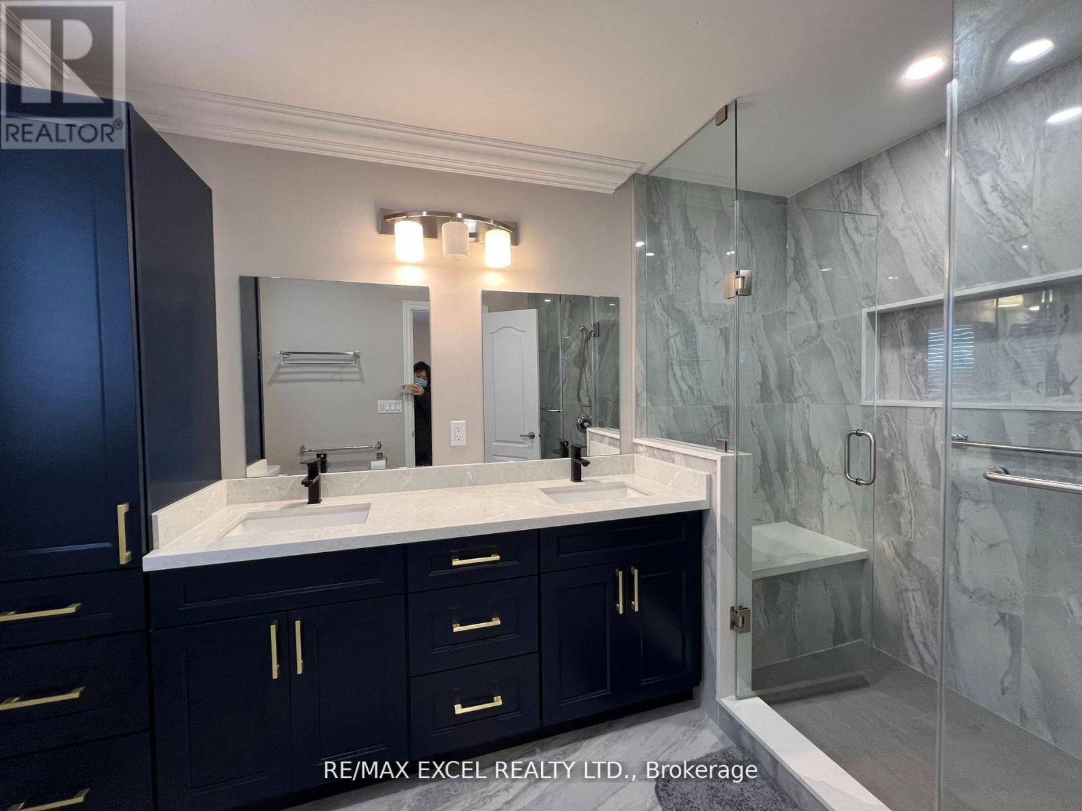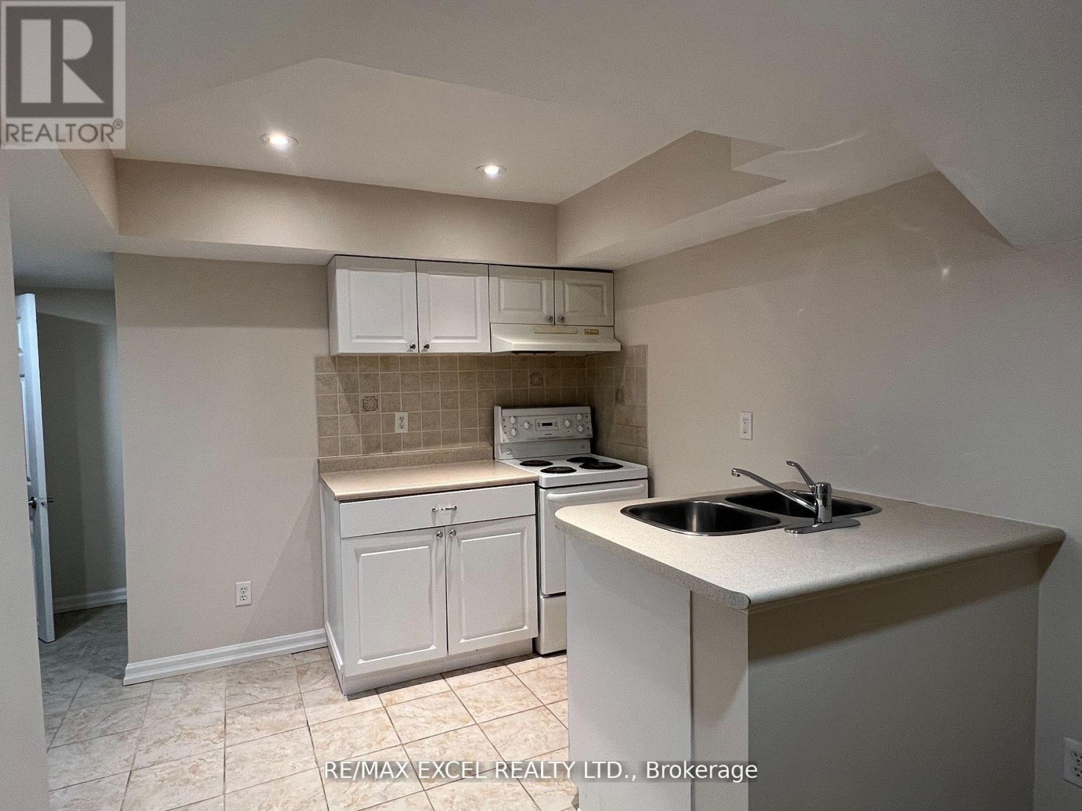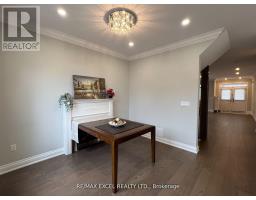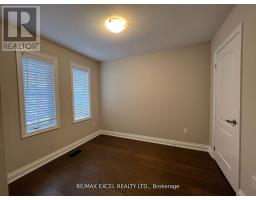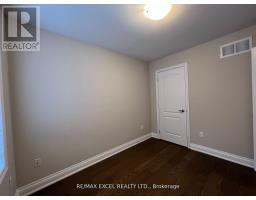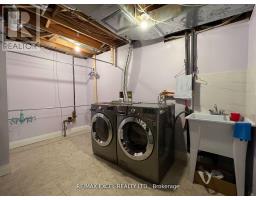8 Charles Sturdy Road Markham, Ontario L6C 3A8
$3,800 Monthly
This stunning 3-bedroom semi-detached home is nestled in the sought-after Berczy neighborhood, boasting proximity to highly ranked Pierre Elliott Trudeau H.S. and Stonebridge P.S. Close to shopping and transit, this residence features an open-concept living and dining area with 9-ft ceilings and hardwood floors. The sun-filled kitchen offers stainless steel appliances, a newly installed quartz countertop, and an eat-in area with a walkout to the fenced yard. The family room overlooks the kitchen and includes a gas fireplace. Leading to the second floor is a beautiful spiral staircase with oak wood. The master bedroom is highlighted by a walk-in closet and a 4-piece ensuite. Additionally, the house is linked only by the garage, providing added privacy and convenience. Perfect home for any family. (id:50886)
Property Details
| MLS® Number | N12163969 |
| Property Type | Single Family |
| Community Name | Berczy |
| Parking Space Total | 4 |
| Structure | Shed |
Building
| Bathroom Total | 4 |
| Bedrooms Above Ground | 3 |
| Bedrooms Below Ground | 1 |
| Bedrooms Total | 4 |
| Appliances | Dryer, Hood Fan, Stove, Washer, Refrigerator |
| Basement Development | Finished |
| Basement Features | Separate Entrance, Walk Out |
| Basement Type | N/a (finished) |
| Construction Style Attachment | Link |
| Cooling Type | Central Air Conditioning |
| Exterior Finish | Brick |
| Fireplace Present | Yes |
| Foundation Type | Concrete |
| Half Bath Total | 1 |
| Heating Fuel | Natural Gas |
| Heating Type | Forced Air |
| Stories Total | 2 |
| Type | House |
| Utility Water | Municipal Water |
Parking
| Attached Garage | |
| Garage |
Land
| Acreage | No |
| Sewer | Sanitary Sewer |
| Size Irregular | . |
| Size Total Text | . |
Rooms
| Level | Type | Length | Width | Dimensions |
|---|---|---|---|---|
| Second Level | Primary Bedroom | 3.81 m | 3.35 m | 3.81 m x 3.35 m |
| Second Level | Bedroom 2 | 3.01 m | 2.7 m | 3.01 m x 2.7 m |
| Second Level | Bedroom 3 | 3.57 m | 3.71 m | 3.57 m x 3.71 m |
| Second Level | Den | 1.95 m | 2.3 m | 1.95 m x 2.3 m |
| Basement | Recreational, Games Room | 3.32 m | 2.7 m | 3.32 m x 2.7 m |
| Basement | Bedroom | 2.88 m | 2.78 m | 2.88 m x 2.78 m |
| Main Level | Living Room | 5.58 m | 3.58 m | 5.58 m x 3.58 m |
| Main Level | Dining Room | 5.58 m | 3.58 m | 5.58 m x 3.58 m |
| Main Level | Family Room | 3.28 m | 2.92 m | 3.28 m x 2.92 m |
| Main Level | Kitchen | 5.01 m | 2.02 m | 5.01 m x 2.02 m |
https://www.realtor.ca/real-estate/28346669/8-charles-sturdy-road-markham-berczy-berczy
Contact Us
Contact us for more information
William Hau
Broker
www.hausrealestate.ca/
50 Acadia Ave Suite 120
Markham, Ontario L3R 0B3
(905) 475-4750
(905) 475-4770
www.remaxexcel.com/








