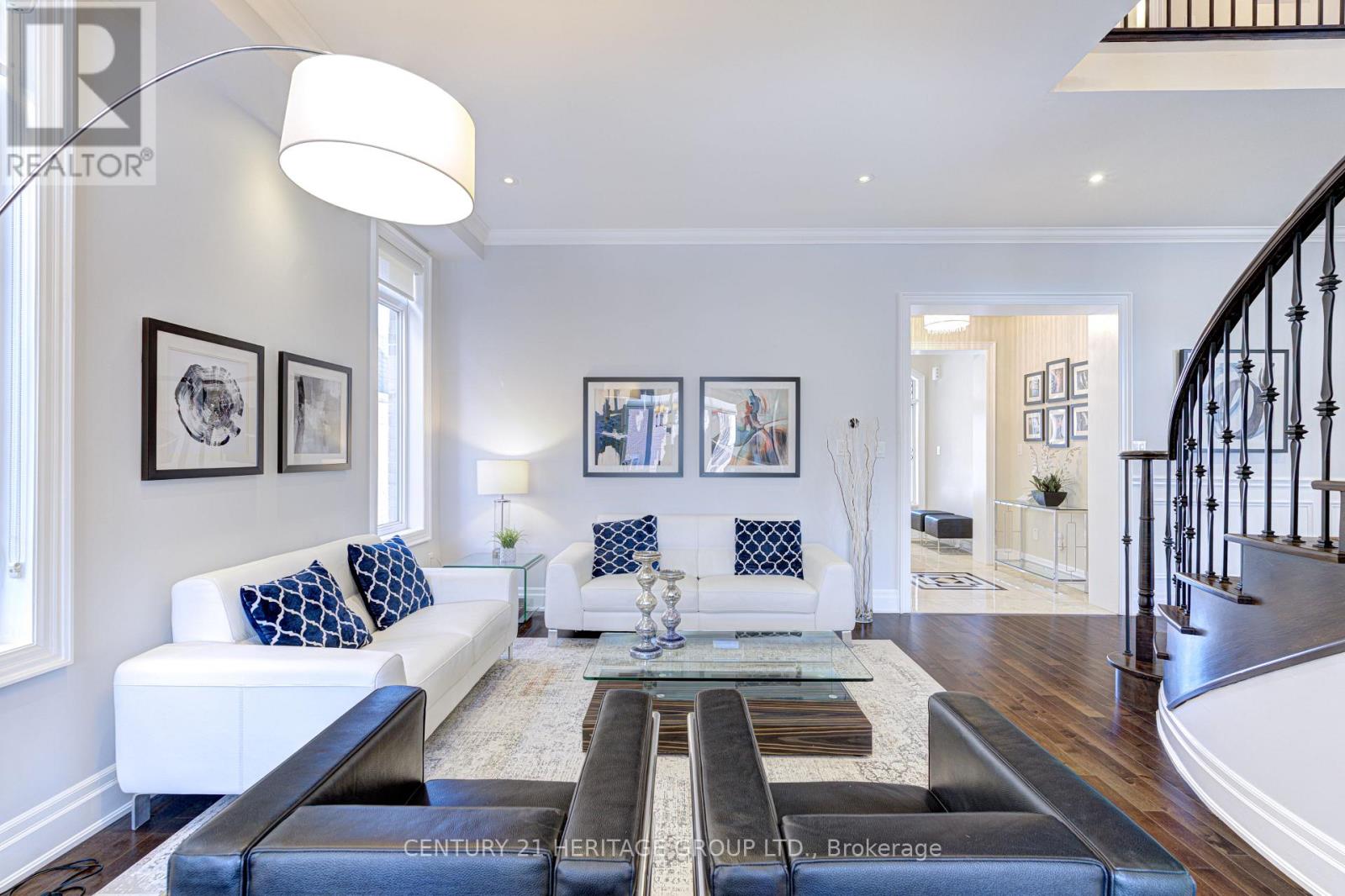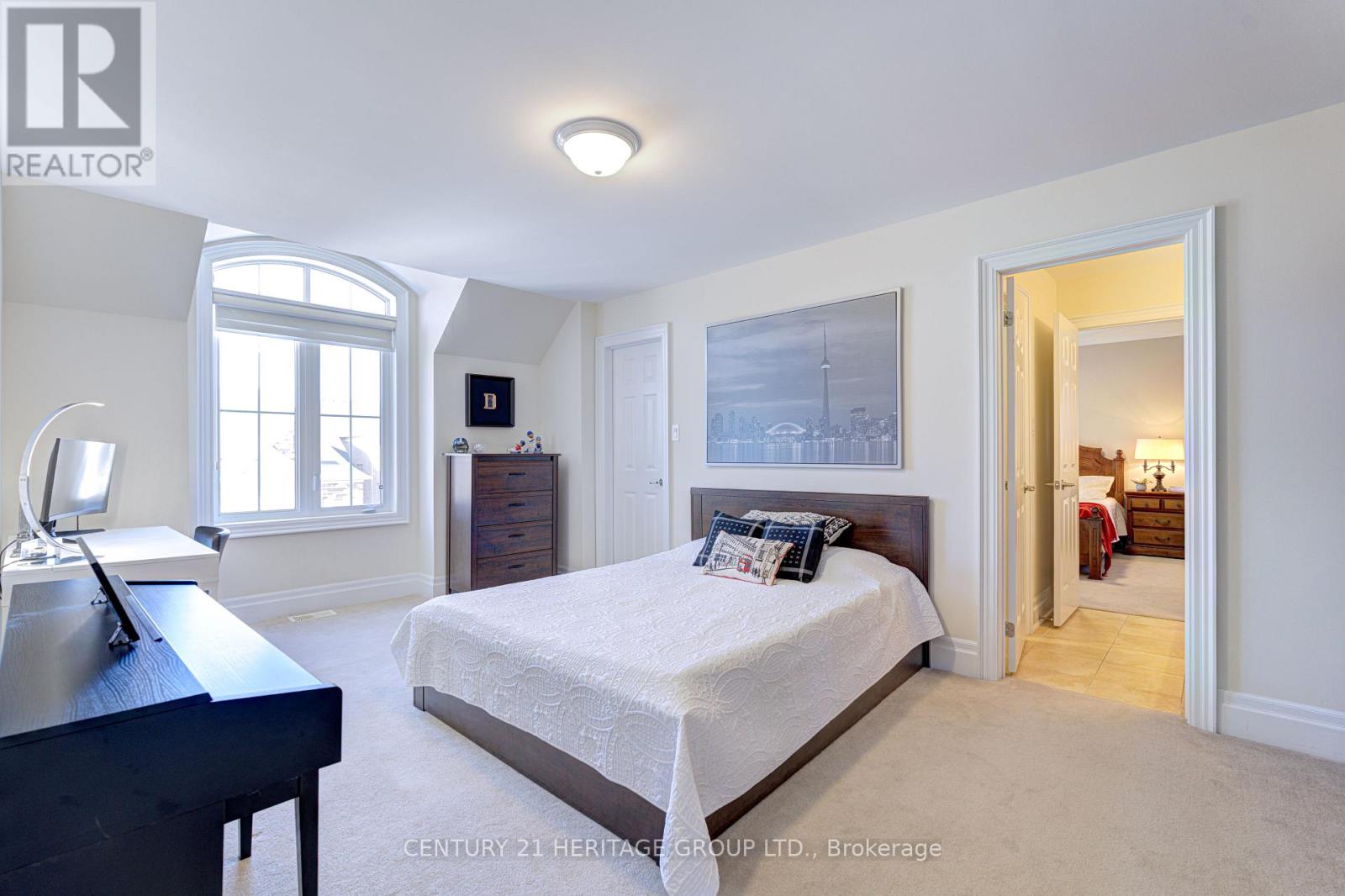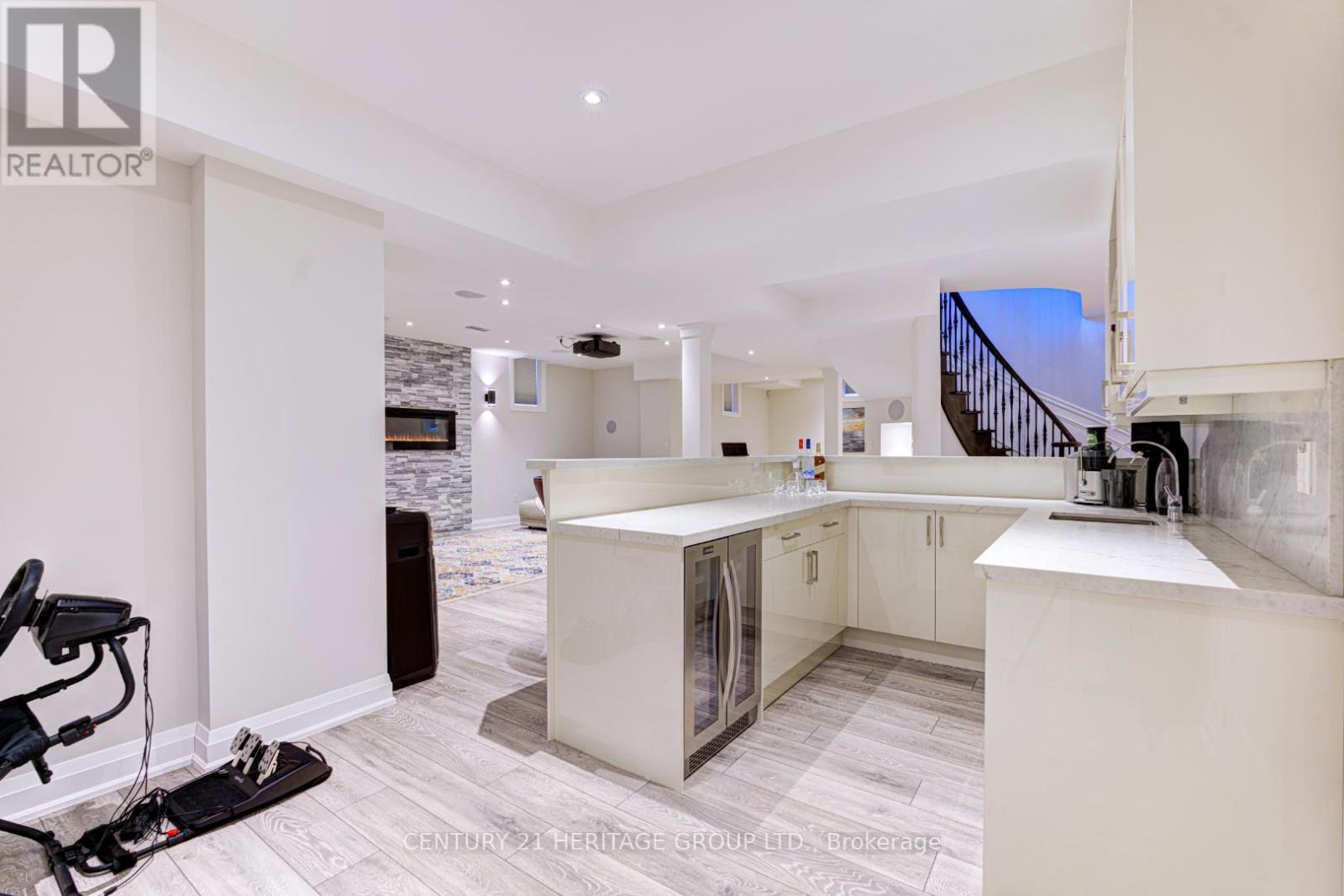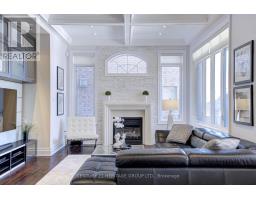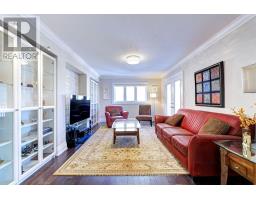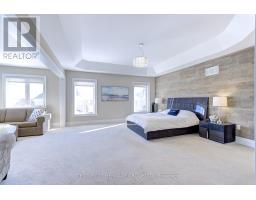8 Chinzan Way Brampton, Ontario L6X 0X3
$2,299,999
8 Chinzan way in Brampton is a super Majestic, Bright and beautiful executive home on a rarely available 60ft lot. Nestled in Magnificent community of Credit Valley, its walking distance to schools, parks etc. This property stands out as a true gem in Brampton's luxury real estate market. Too many upgrades to mention: 3 car garage with EPOXY flooring, Custom ZEBRA BLINDS on the main floor, Wainscotting on the foyer walls, coffered ceilings in multiple rooms, backyard oasis - hard and soft Landscaping with accent lighting, canopy and fire pit, French doors in the library. Great ceiling heights of 10ft on main floor and 9ft on 2nd floor and basement. $$$$$$ spent in build ins in various rooms and executive organizing system in the primary bedroom's walk in closet. The Library on the main floor and the Media room on the upper floor can be converted into additional bedrooms by new buyers if so desired. Professionally finished entertainers dream Recreational room in the basement with built in speaker system and high quality AV system. (id:50886)
Open House
This property has open houses!
1:30 pm
Ends at:3:30 pm
1:30 pm
Ends at:3:30 pm
Property Details
| MLS® Number | W11960482 |
| Property Type | Single Family |
| Community Name | Credit Valley |
| Amenities Near By | Park, Schools |
| Equipment Type | Water Heater - Tankless |
| Features | Ravine, In-law Suite |
| Parking Space Total | 8 |
| Rental Equipment Type | Water Heater - Tankless |
| Structure | Deck |
Building
| Bathroom Total | 5 |
| Bedrooms Above Ground | 4 |
| Bedrooms Below Ground | 2 |
| Bedrooms Total | 6 |
| Amenities | Canopy, Fireplace(s) |
| Appliances | Water Heater - Tankless, Dishwasher, Refrigerator, Stove, Wine Fridge |
| Basement Development | Finished |
| Basement Features | Separate Entrance |
| Basement Type | N/a (finished) |
| Construction Style Attachment | Detached |
| Cooling Type | Central Air Conditioning |
| Exterior Finish | Brick, Stucco |
| Fire Protection | Alarm System |
| Fireplace Present | Yes |
| Flooring Type | Hardwood, Tile |
| Foundation Type | Poured Concrete |
| Half Bath Total | 1 |
| Heating Fuel | Natural Gas |
| Heating Type | Forced Air |
| Stories Total | 2 |
| Size Interior | 3,500 - 5,000 Ft2 |
| Type | House |
| Utility Water | Municipal Water |
Parking
| Attached Garage |
Land
| Acreage | No |
| Land Amenities | Park, Schools |
| Landscape Features | Landscaped, Lawn Sprinkler |
| Sewer | Sanitary Sewer |
| Size Depth | 123 Ft |
| Size Frontage | 60 Ft |
| Size Irregular | 60 X 123 Ft |
| Size Total Text | 60 X 123 Ft |
| Surface Water | River/stream |
Rooms
| Level | Type | Length | Width | Dimensions |
|---|---|---|---|---|
| Basement | Recreational, Games Room | 7.01 m | 4.57 m | 7.01 m x 4.57 m |
| Main Level | Library | 3.05 m | 3.66 m | 3.05 m x 3.66 m |
| Main Level | Living Room | 3.66 m | 3.96 m | 3.66 m x 3.96 m |
| Main Level | Dining Room | 3.66 m | 4.57 m | 3.66 m x 4.57 m |
| Main Level | Family Room | 3.66 m | 6.09 m | 3.66 m x 6.09 m |
| Main Level | Kitchen | 3.5 m | 5.33 m | 3.5 m x 5.33 m |
| Main Level | Eating Area | 3.66 m | 4.55 m | 3.66 m x 4.55 m |
| Upper Level | Bedroom 4 | 3.35 m | 4.57 m | 3.35 m x 4.57 m |
| Upper Level | Media | 3.35 m | 5.49 m | 3.35 m x 5.49 m |
| Upper Level | Primary Bedroom | 7.01 m | 4.57 m | 7.01 m x 4.57 m |
| Upper Level | Bedroom 2 | 3.35 m | 4.97 m | 3.35 m x 4.97 m |
| Upper Level | Bedroom 3 | 3.5 m | 5.31 m | 3.5 m x 5.31 m |
https://www.realtor.ca/real-estate/27887122/8-chinzan-way-brampton-credit-valley-credit-valley
Contact Us
Contact us for more information
Tina Mehta
Salesperson
tina-mehta.heritagerealtor.ca/
7330 Yonge Street #116
Thornhill, Ontario L4J 7Y7
(905) 764-7111
(905) 764-1274
www.homesbyheritage.ca/









