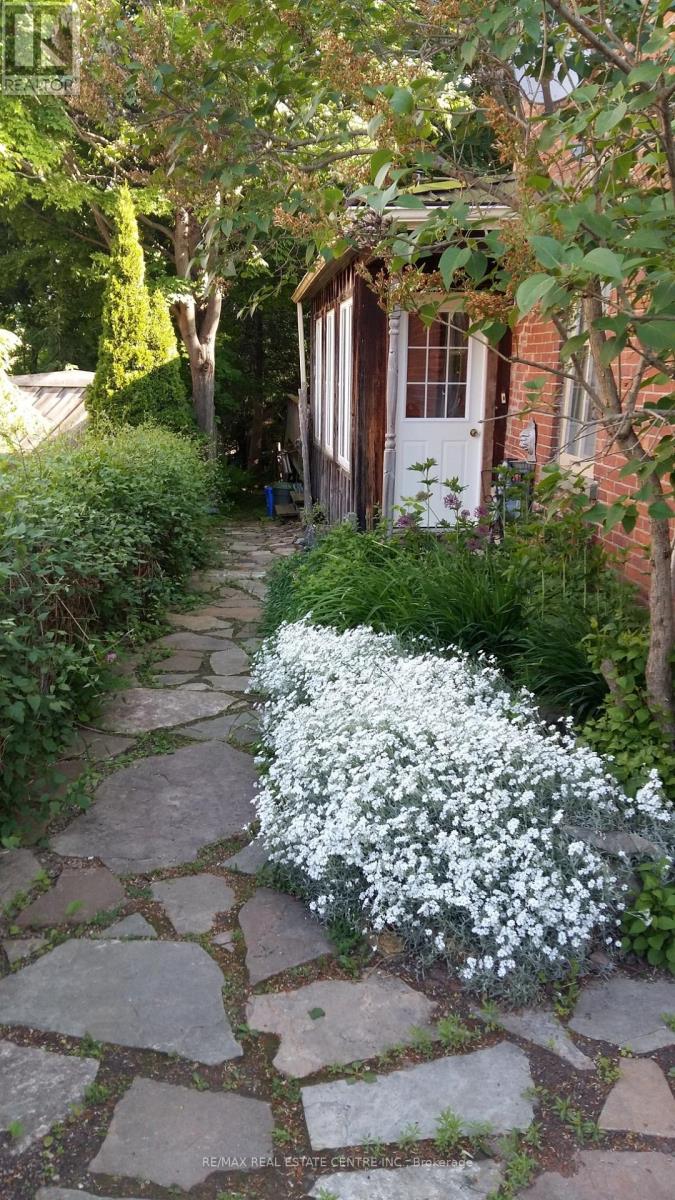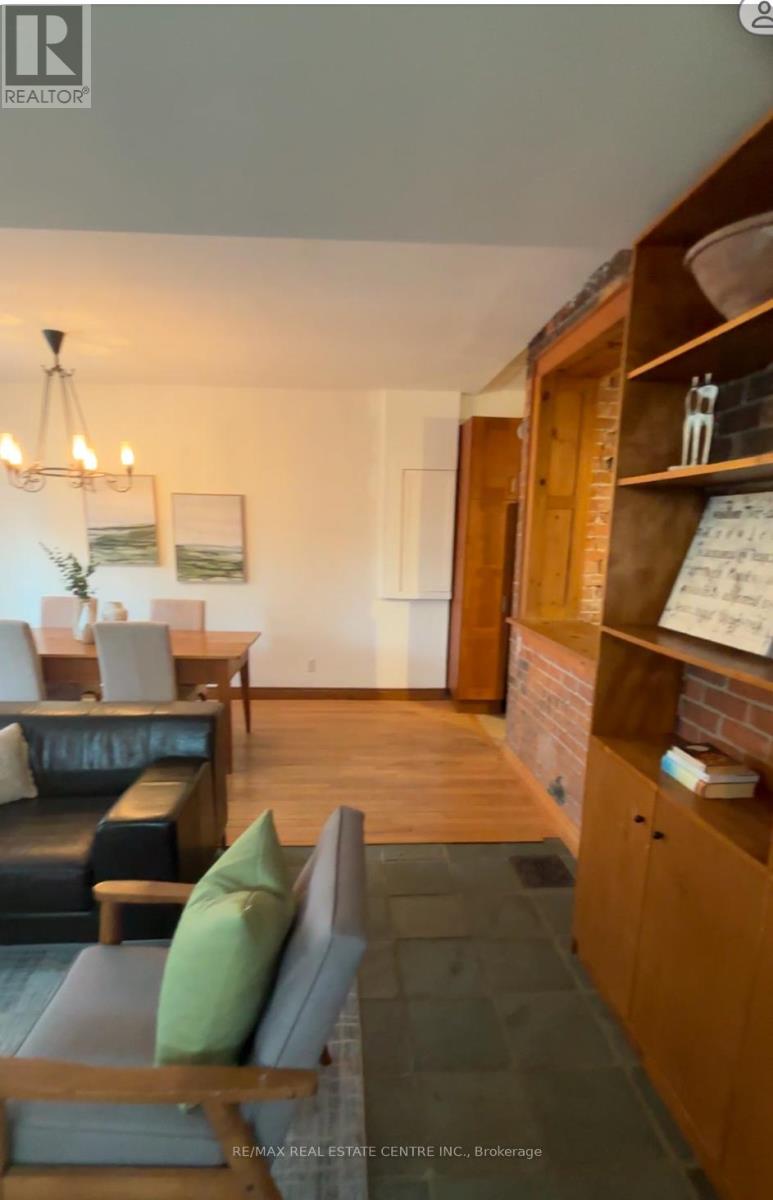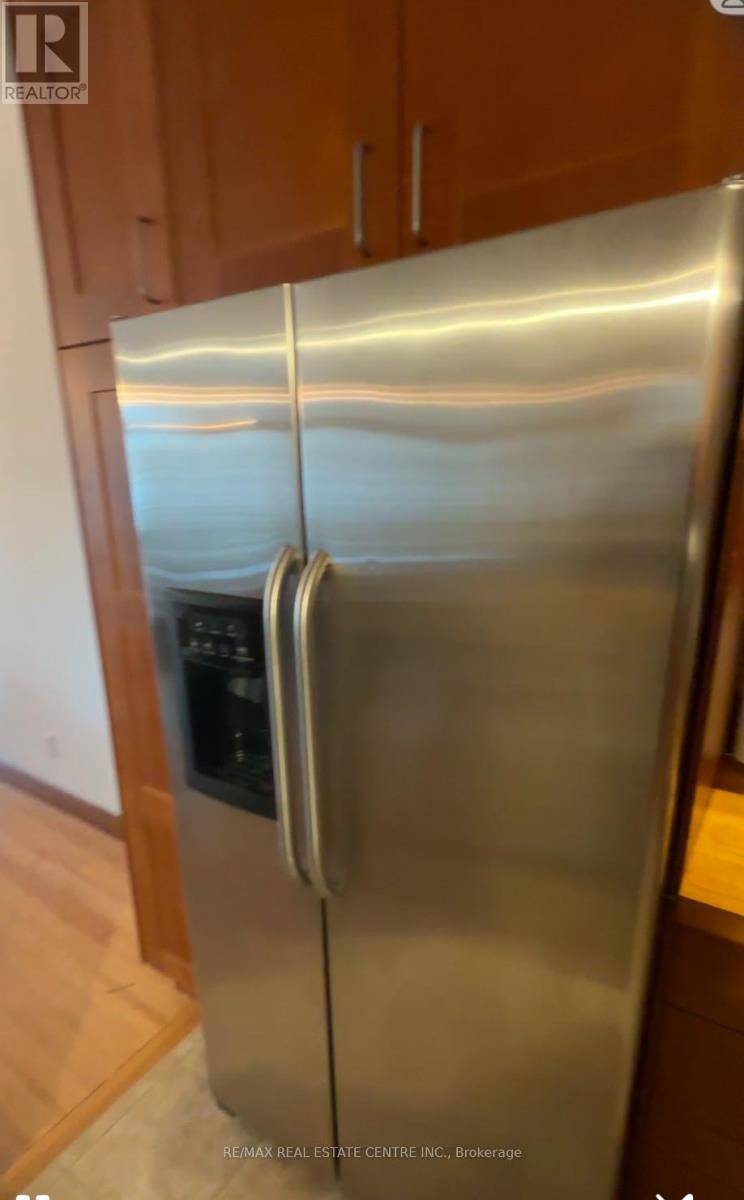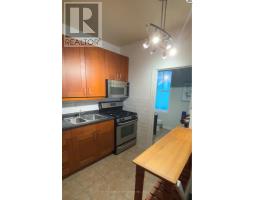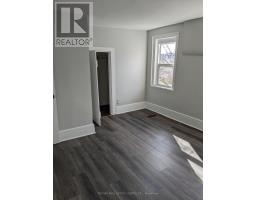8 Church Street Orangeville, Ontario L9W 1N2
$1,075,000
Location, Location, Location. Multi-generational or investor property in beautiful Downtown Orangeville. Huge, pool sized 54' X 165' lot, beautifully treed. Heritage property (not designated) within walking distance to Theatre Orangeville, Downtown Library and the shops and restaurants of Broadway. Two residential units - this home could easily be converted back to a single family home. Front apartment is a two story apartment with original wood trim accented by some exposed brick. This unit has 3 large well, lit bedrooms. There is a washroom with clawfoot tub on the second floor. Main floor features include a living room with bay window and a large separate dining room. Kitchen is fully updated with quartz counter tops and stainless steel appliances. The main floor has a 3 pc washroom w/ shower and is connected to a shared laundry. The back apartment has an expansive wall of windows overlooking a deck and the beautiful landscaped and treed backyard. The large combined Living Room/Dining Room has a walkout to the deck. The entryway features a 3 season sunroom. The rear apartment kitchen has also been updated. There is one 4 pc bath on the main level. The nicely sized bedrooms are on the lower level. In all we have 5 bedrooms, 3 bathrooms, parking for 5, a single car garage, a large storage shed, a pool sized backyard - in a quiet neighbourhood in close proximity to Downtown Orangeville The two units provide opportunity for investors or a multi-generational family set up. **** EXTRAS **** All window coverings, all electric light fixtures, all appliances (id:50886)
Property Details
| MLS® Number | W11914125 |
| Property Type | Single Family |
| Community Name | Orangeville |
| AmenitiesNearBy | Place Of Worship |
| ParkingSpaceTotal | 5 |
| Structure | Deck, Shed |
Building
| BathroomTotal | 3 |
| BedroomsAboveGround | 5 |
| BedroomsTotal | 5 |
| BasementDevelopment | Partially Finished |
| BasementType | N/a (partially Finished) |
| ConstructionStyleAttachment | Detached |
| ExteriorFinish | Brick |
| FireplacePresent | Yes |
| FireplaceType | Woodstove |
| FlooringType | Laminate, Hardwood |
| FoundationType | Stone, Concrete |
| HeatingFuel | Natural Gas |
| HeatingType | Forced Air |
| StoriesTotal | 2 |
| SizeInterior | 1999.983 - 2499.9795 Sqft |
| Type | House |
| UtilityWater | Municipal Water |
Parking
| Detached Garage |
Land
| Acreage | No |
| FenceType | Fenced Yard |
| LandAmenities | Place Of Worship |
| LandscapeFeatures | Landscaped |
| Sewer | Sanitary Sewer |
| SizeDepth | 165 Ft |
| SizeFrontage | 54 Ft |
| SizeIrregular | 54 X 165 Ft |
| SizeTotalText | 54 X 165 Ft|under 1/2 Acre |
| ZoningDescription | Residential |
Rooms
| Level | Type | Length | Width | Dimensions |
|---|---|---|---|---|
| Second Level | Primary Bedroom | 4.39 m | 3.71 m | 4.39 m x 3.71 m |
| Second Level | Bedroom 2 | 3.66 m | 2.87 m | 3.66 m x 2.87 m |
| Second Level | Bedroom 3 | 4.27 m | 2.34 m | 4.27 m x 2.34 m |
| Main Level | Living Room | 3.35 m | 3.91 m | 3.35 m x 3.91 m |
| Main Level | Sunroom | 4.88 m | 3.04 m | 4.88 m x 3.04 m |
| Main Level | Dining Room | 3.51 m | 3.35 m | 3.51 m x 3.35 m |
| Main Level | Kitchen | 3.76 m | 3.76 m | 3.76 m x 3.76 m |
| Main Level | Bathroom | 1.71 m | 1.71 m | 1.71 m x 1.71 m |
| Main Level | Living Room | 7.47 m | 4.72 m | 7.47 m x 4.72 m |
| Main Level | Kitchen | 3.35 m | 3.66 m | 3.35 m x 3.66 m |
| Main Level | Bathroom | 1.82 m | 3.05 m | 1.82 m x 3.05 m |
Utilities
| Cable | Installed |
| Sewer | Installed |
https://www.realtor.ca/real-estate/27780969/8-church-street-orangeville-orangeville
Interested?
Contact us for more information
Sandy Brown
Salesperson
115 First Street
Orangeville, Ontario L9W 3J8


