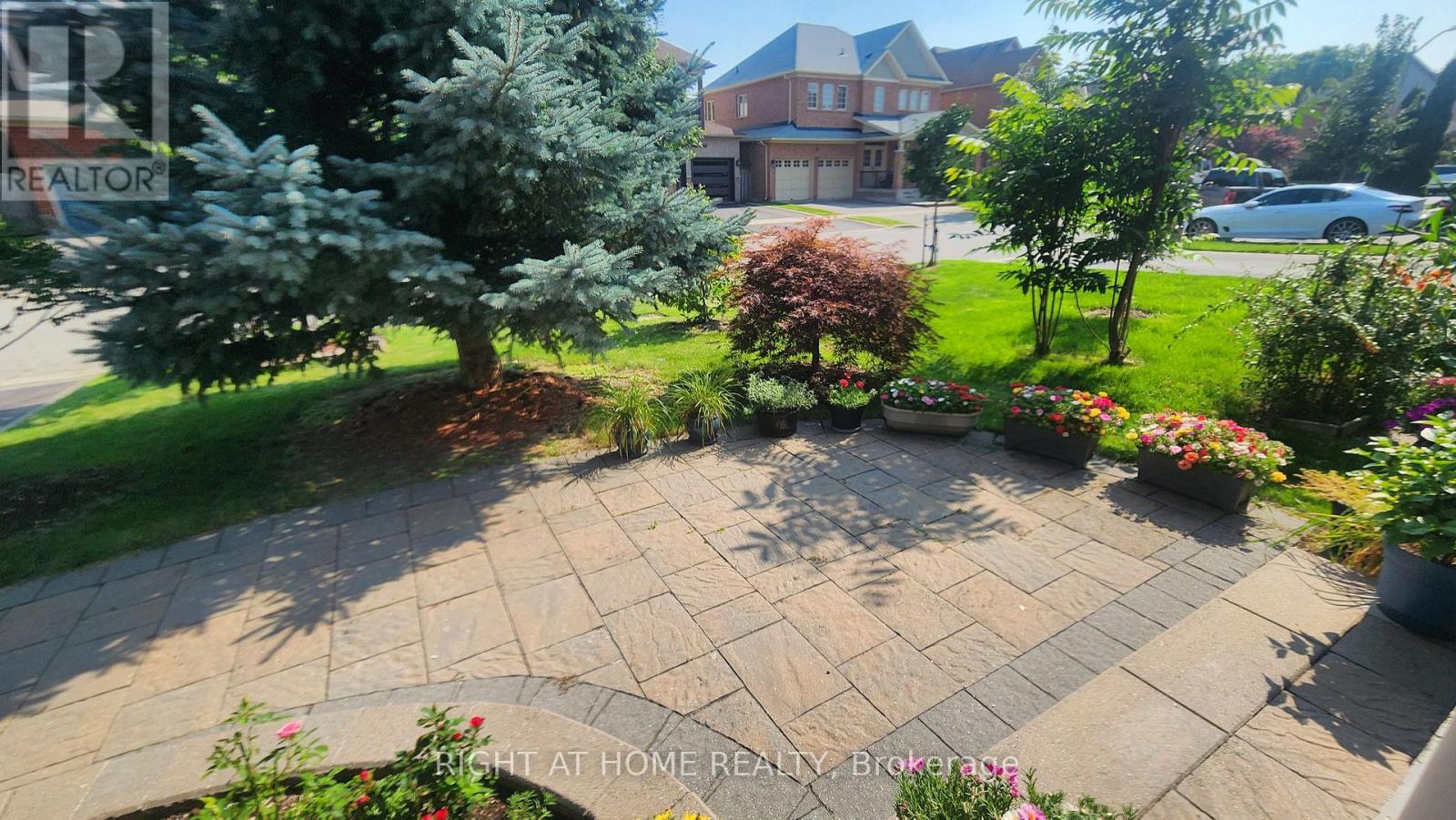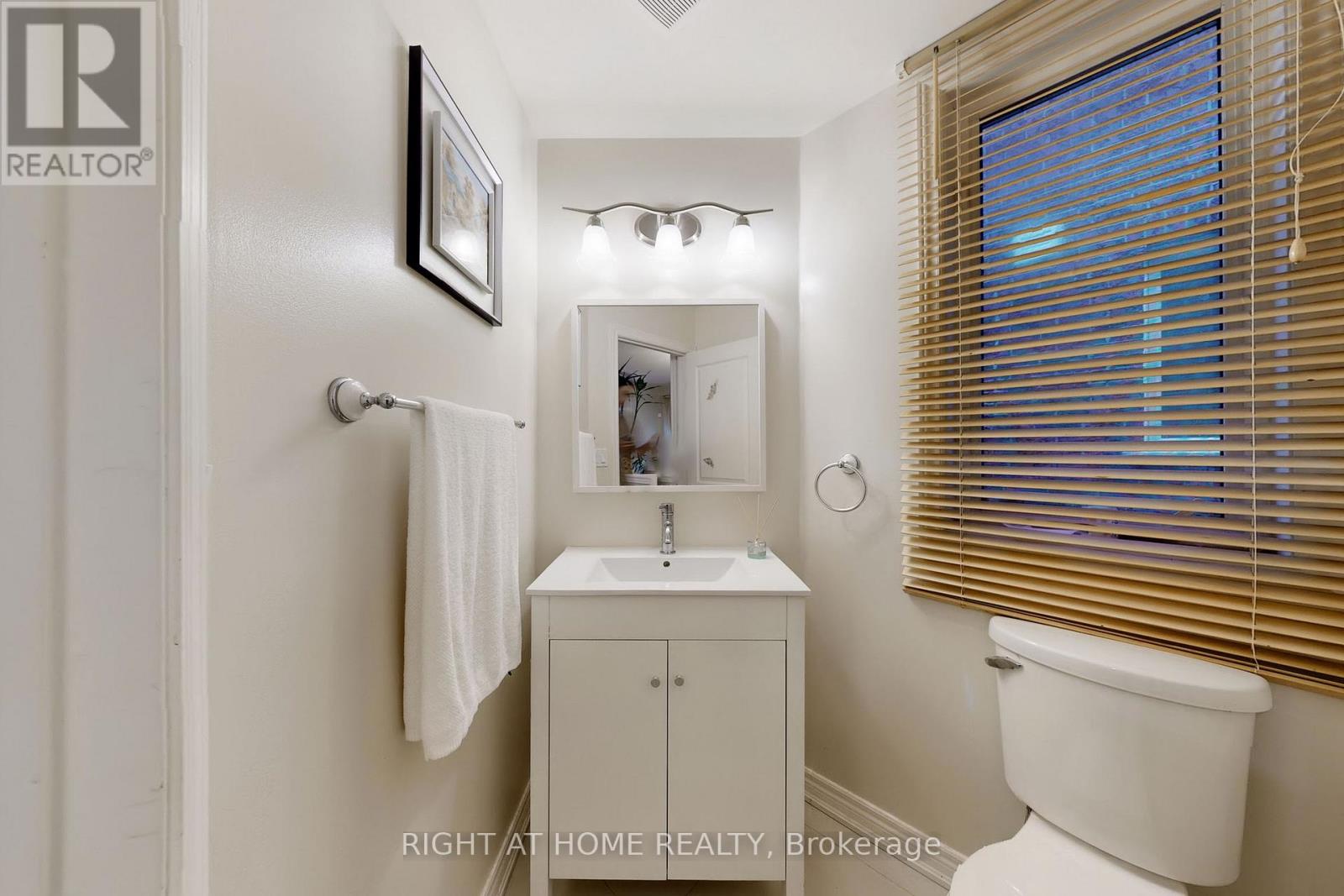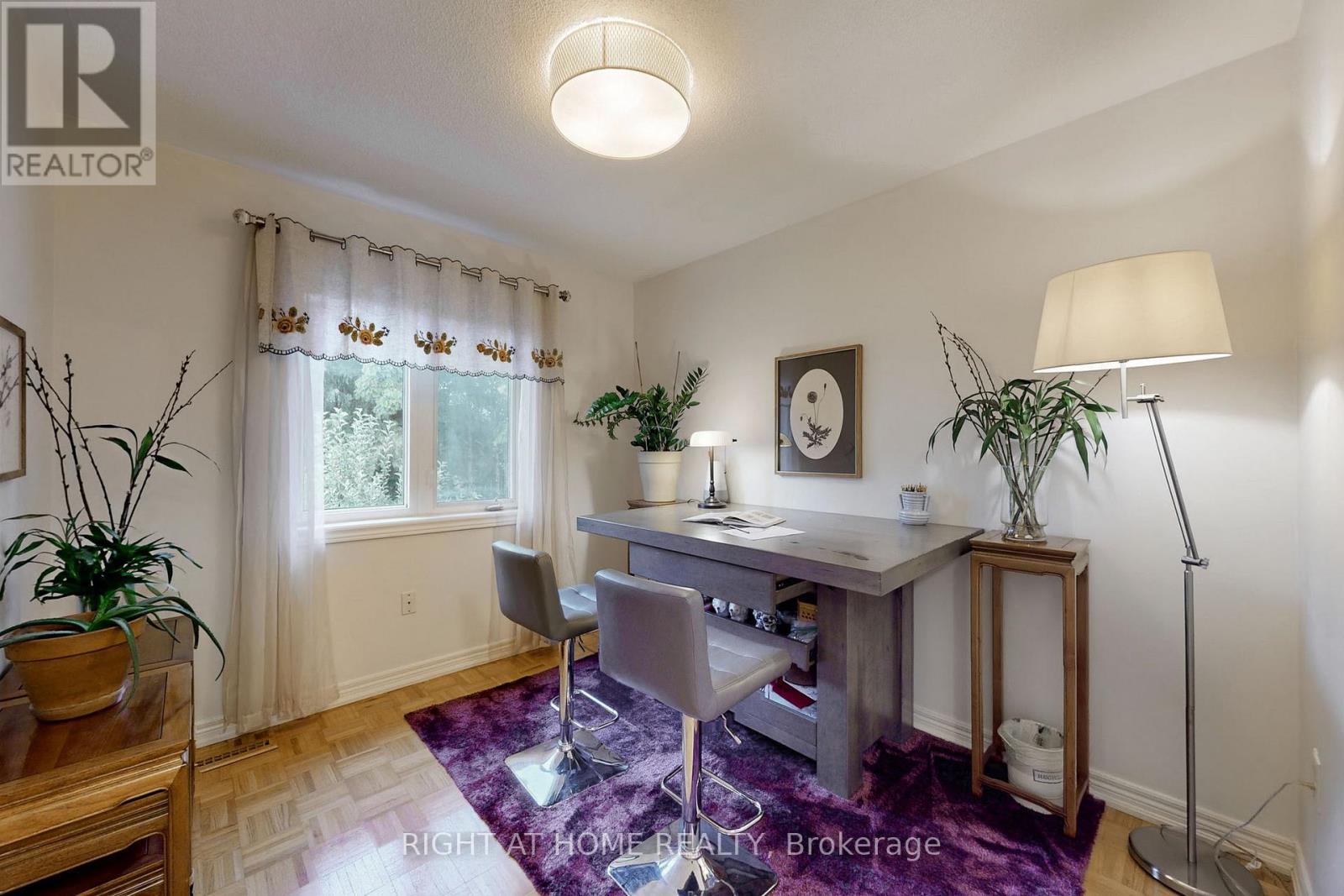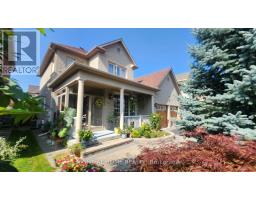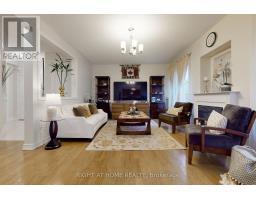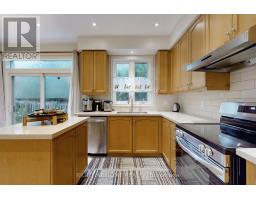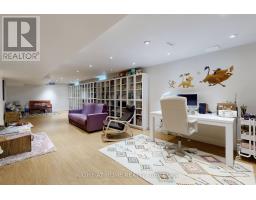8 Cider Crescent Richmond Hill, Ontario L4E 4E9
$1,580,000
45' Frontage Detached Home at Oak Ridges Neighborhood. Open concept main Floor With 9' Ceilings. hardwood Floor on Main Floor. Gourmet kitchen With Quartz Counters, S/S appliance(Stove 2023), under cabinet lights & moveable island. Main Floor Laundry(Washer 2023) 3 renovated Bathrooms. Master has stunning new 5 piece En-suite Freestanding Soaker tub. Finished Basement with huge Rec. Room, Led pot lights, Sauna & 3pc Bath. Freshly painted top to bottom. Singles(2019), Landscaping(2019), Furnace(2019) and AC(2019), Tankless Water Heater(2019, Owned),Water Softener(2019), Insulation(2019). Quiet court location. Walk to great school & amazing local park! **** EXTRAS **** All ELFs, All Window Coverings (id:50886)
Property Details
| MLS® Number | N10418219 |
| Property Type | Single Family |
| Community Name | Oak Ridges |
| AmenitiesNearBy | Park, Public Transit, Schools |
| Features | Conservation/green Belt |
| ParkingSpaceTotal | 6 |
Building
| BathroomTotal | 4 |
| BedroomsAboveGround | 4 |
| BedroomsTotal | 4 |
| Amenities | Fireplace(s) |
| Appliances | Water Heater, Water Softener |
| BasementDevelopment | Finished |
| BasementType | N/a (finished) |
| ConstructionStyleAttachment | Detached |
| CoolingType | Central Air Conditioning |
| ExteriorFinish | Brick |
| FireplacePresent | Yes |
| FlooringType | Laminate, Hardwood, Ceramic |
| FoundationType | Poured Concrete |
| HalfBathTotal | 1 |
| HeatingFuel | Natural Gas |
| HeatingType | Forced Air |
| StoriesTotal | 2 |
| SizeInterior | 1999.983 - 2499.9795 Sqft |
| Type | House |
| UtilityWater | Municipal Water |
Parking
| Attached Garage |
Land
| Acreage | No |
| FenceType | Fenced Yard |
| LandAmenities | Park, Public Transit, Schools |
| Sewer | Sanitary Sewer |
| SizeDepth | 83 Ft |
| SizeFrontage | 45 Ft |
| SizeIrregular | 45 X 83 Ft |
| SizeTotalText | 45 X 83 Ft |
| ZoningDescription | Residential |
Rooms
| Level | Type | Length | Width | Dimensions |
|---|---|---|---|---|
| Second Level | Primary Bedroom | 4.23 m | 3.63 m | 4.23 m x 3.63 m |
| Second Level | Bedroom 2 | 4.7 m | 2.79 m | 4.7 m x 2.79 m |
| Second Level | Bedroom 3 | 3.08 m | 2.73 m | 3.08 m x 2.73 m |
| Second Level | Bedroom 4 | 2.7 m | 3.07 m | 2.7 m x 3.07 m |
| Basement | Recreational, Games Room | 4.05 m | 11.98 m | 4.05 m x 11.98 m |
| Basement | Exercise Room | 2.74 m | 2.74 m | 2.74 m x 2.74 m |
| Basement | Other | Measurements not available | ||
| Main Level | Living Room | 3.34 m | 4.65 m | 3.34 m x 4.65 m |
| Main Level | Dining Room | 6.13 m | 4.04 m | 6.13 m x 4.04 m |
| Main Level | Family Room | 6.13 m | 4.04 m | 6.13 m x 4.04 m |
| Main Level | Kitchen | 3.26 m | 5.09 m | 3.26 m x 5.09 m |
| Main Level | Eating Area | 3.26 m | 5.09 m | 3.26 m x 5.09 m |
https://www.realtor.ca/real-estate/27639345/8-cider-crescent-richmond-hill-oak-ridges-oak-ridges
Interested?
Contact us for more information
Patrick Qin
Salesperson
480 Eglinton Ave West
Mississauga, Ontario L5R 0G2





