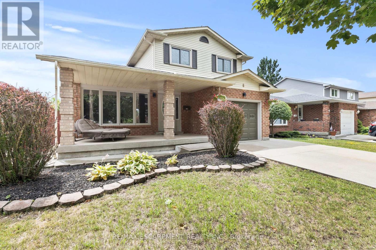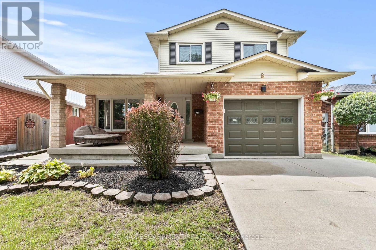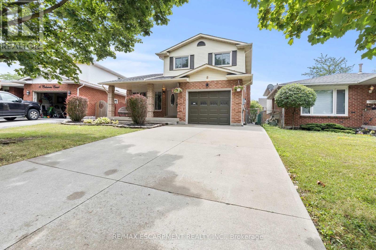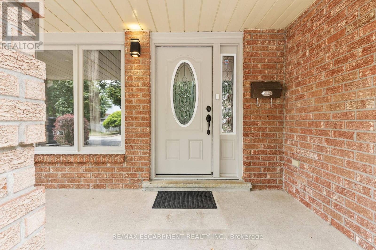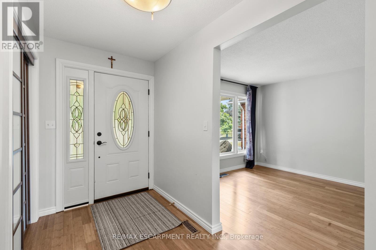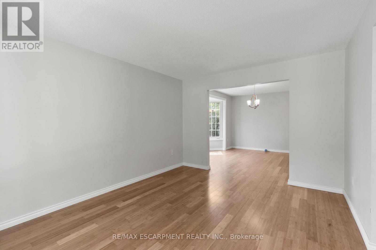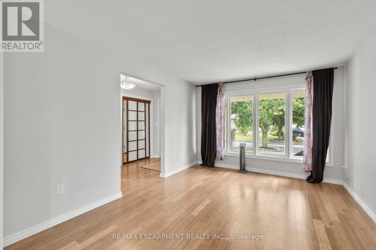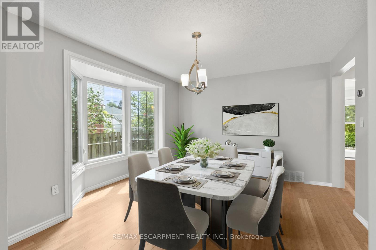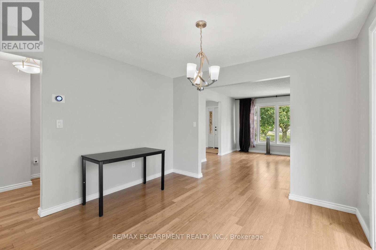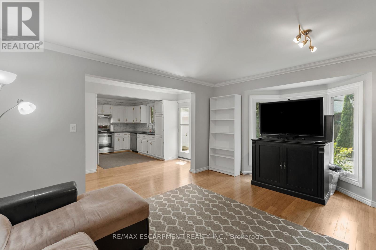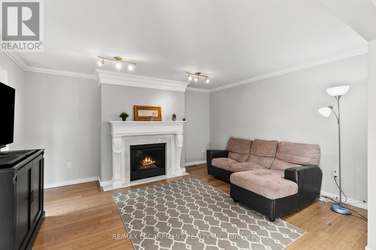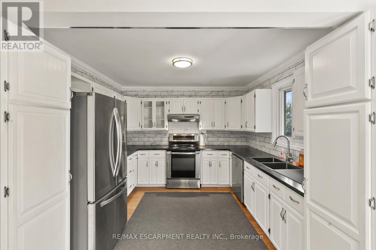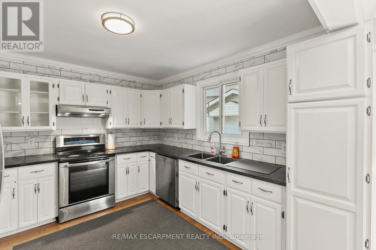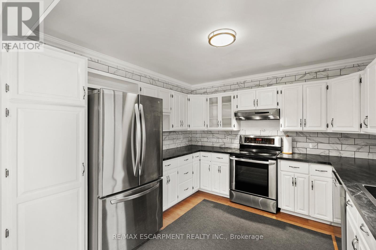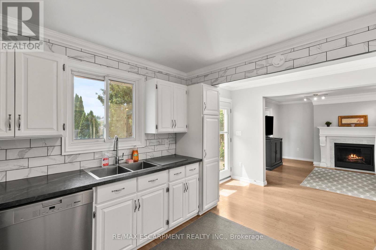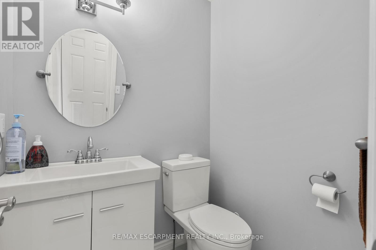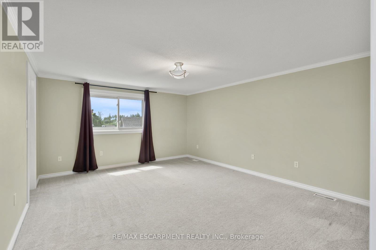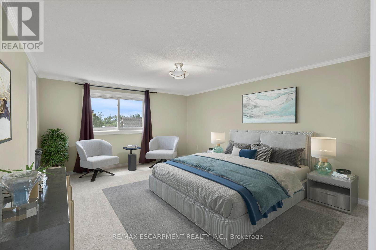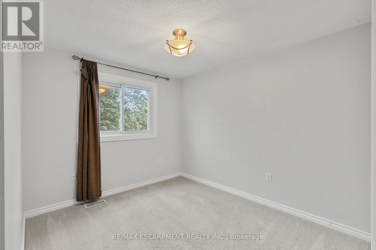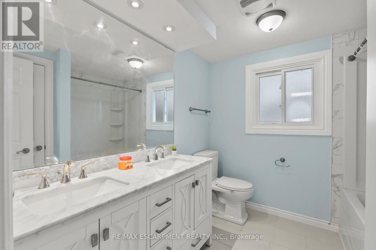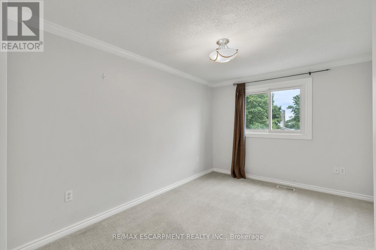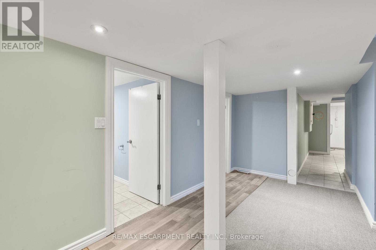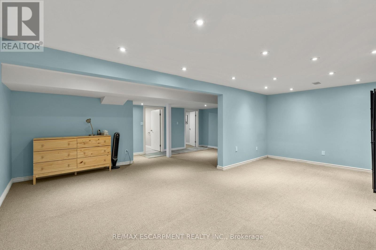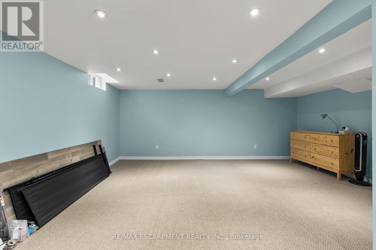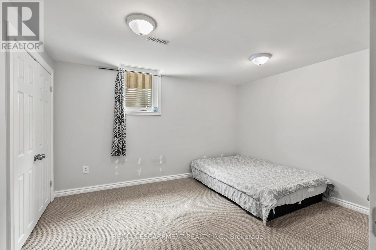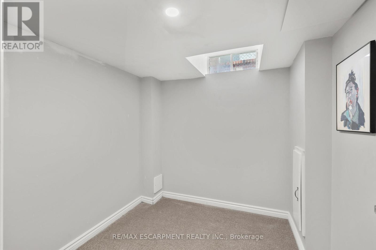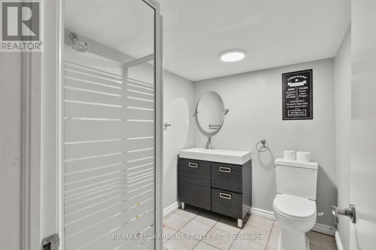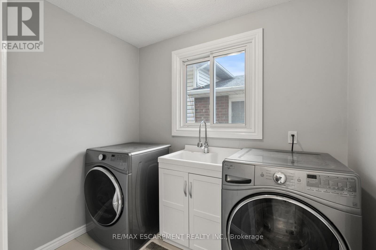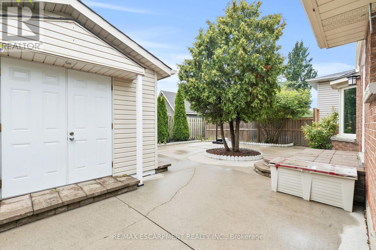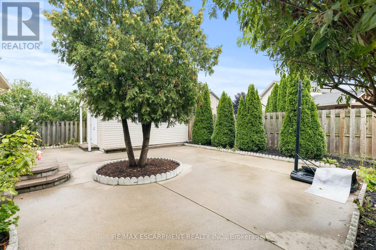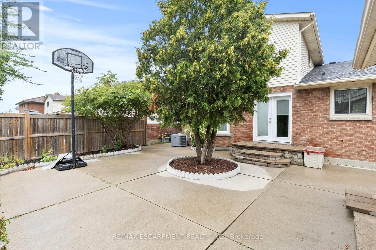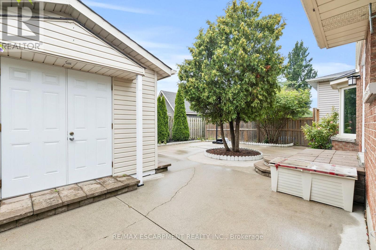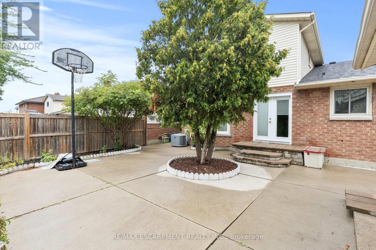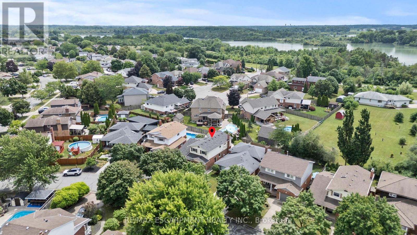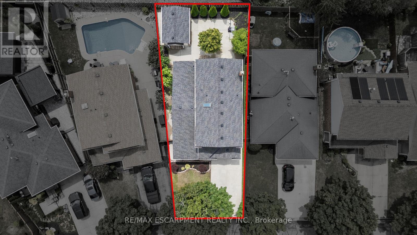8 Coleman Court Thorold, Ontario L2V 4W3
$649,900
Located on a quiet court just off Keefer Road, this 3 plus 1 bedroom, 4 bathroom home offers space, comfort, and convenience for families, first-time buyers, or investors. With nearly 1900 square feet above grade, the layout features a generous primary suite with a walk-in closet and private ensuite, plus spacious living and dining areas throughout.The double-wide driveway and attached garage provide plenty of parking, while the large backyard includes a powered shed thats perfect for a workshop, creative space, or relaxing hangout. Close to bus routes, schools, the Pen Centre, highway access, and a wide range of everyday amenities including shopping, dining, and recreation, this home checks all the boxes for comfortable living in a great neighbourhood. (id:50886)
Property Details
| MLS® Number | X12388144 |
| Property Type | Single Family |
| Community Name | 558 - Confederation Heights |
| Equipment Type | Air Conditioner, Water Heater, Furnace |
| Features | Irregular Lot Size |
| Parking Space Total | 3 |
| Rental Equipment Type | Air Conditioner, Water Heater, Furnace |
Building
| Bathroom Total | 4 |
| Bedrooms Above Ground | 4 |
| Bedrooms Total | 4 |
| Appliances | Dishwasher, Dryer, Stove, Washer, Window Coverings, Refrigerator |
| Basement Development | Finished |
| Basement Type | N/a (finished), Full |
| Construction Style Attachment | Detached |
| Cooling Type | Central Air Conditioning |
| Exterior Finish | Brick, Vinyl Siding |
| Fireplace Present | Yes |
| Fireplace Total | 1 |
| Foundation Type | Poured Concrete |
| Half Bath Total | 1 |
| Heating Fuel | Natural Gas |
| Heating Type | Forced Air |
| Stories Total | 2 |
| Size Interior | 1,500 - 2,000 Ft2 |
| Type | House |
| Utility Water | Municipal Water |
Parking
| Attached Garage | |
| Garage |
Land
| Acreage | No |
| Sewer | Sanitary Sewer |
| Size Depth | 101 Ft |
| Size Frontage | 38 Ft ,3 In |
| Size Irregular | 38.3 X 101 Ft |
| Size Total Text | 38.3 X 101 Ft |
Rooms
| Level | Type | Length | Width | Dimensions |
|---|---|---|---|---|
| Second Level | Bathroom | 1.66 m | 1.52 m | 1.66 m x 1.52 m |
| Second Level | Primary Bedroom | 4.77 m | 4.03 m | 4.77 m x 4.03 m |
| Second Level | Bathroom | 2.42 m | 1.45 m | 2.42 m x 1.45 m |
| Second Level | Bedroom | 3.78 m | 2.99 m | 3.78 m x 2.99 m |
| Second Level | Bedroom 2 | 3.02 m | 2.66 m | 3.02 m x 2.66 m |
| Basement | Bedroom 3 | 3.88 m | 3.22 m | 3.88 m x 3.22 m |
| Basement | Office | 2.28 m | 2.23 m | 2.28 m x 2.23 m |
| Basement | Recreational, Games Room | 6.65 m | 5.46 m | 6.65 m x 5.46 m |
| Basement | Cold Room | 5.48 m | 1.82 m | 5.48 m x 1.82 m |
| Basement | Bathroom | 1.99 m | 1.81 m | 1.99 m x 1.81 m |
| Main Level | Living Room | 4.31 m | 3.37 m | 4.31 m x 3.37 m |
| Main Level | Dining Room | 3.73 m | 3.37 m | 3.73 m x 3.37 m |
| Main Level | Family Room | 4.59 m | 3.93 m | 4.59 m x 3.93 m |
| Main Level | Kitchen | 3.58 m | 3.53 m | 3.58 m x 3.53 m |
| Main Level | Laundry Room | 2.38 m | 1.8 m | 2.38 m x 1.8 m |
| Main Level | Bathroom | 1.39 m | 1.04 m | 1.39 m x 1.04 m |
Contact Us
Contact us for more information
Neil Mcmillan
Salesperson
2180 Itabashi Way #4c
Burlington, Ontario L7M 5A5
(905) 639-7676
(905) 681-9908

