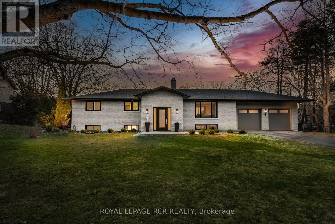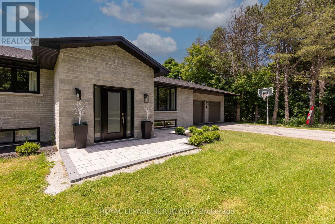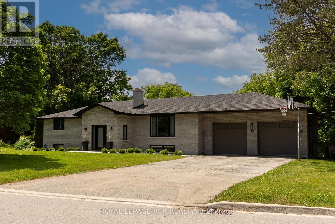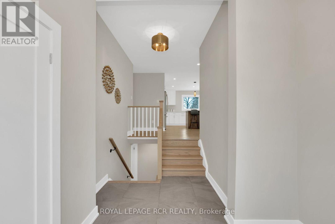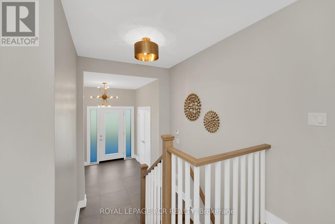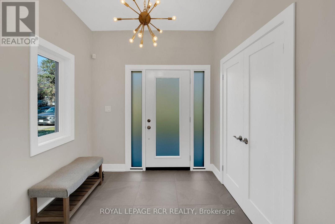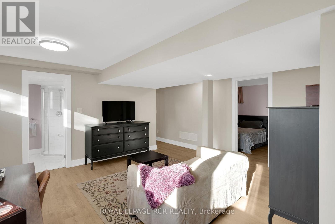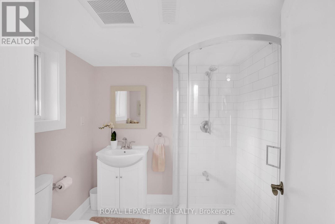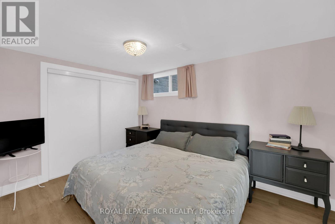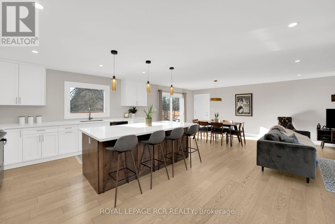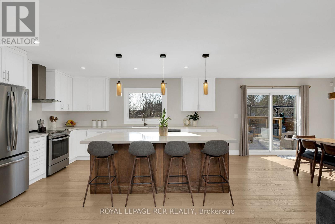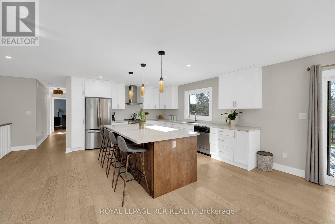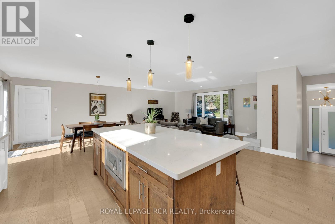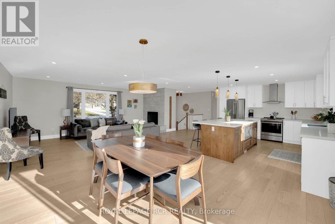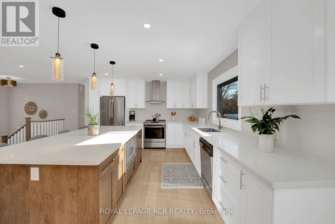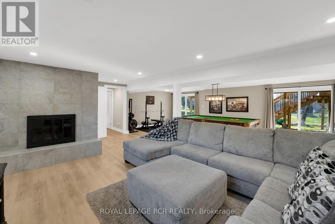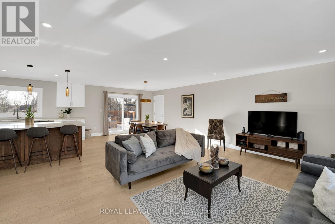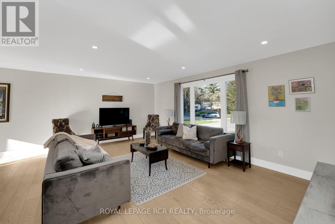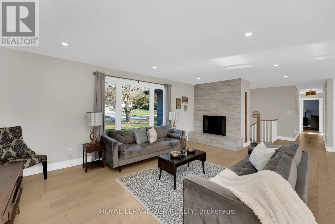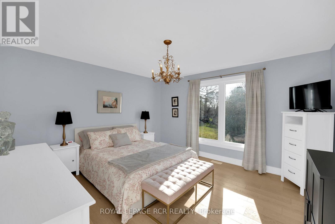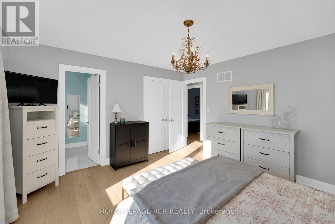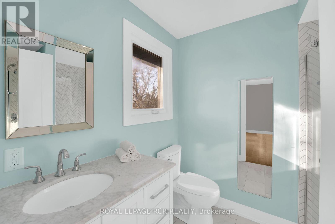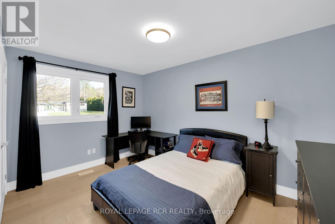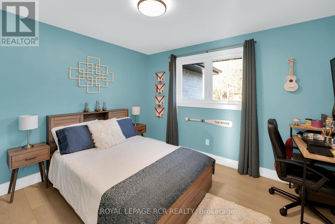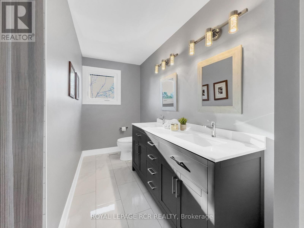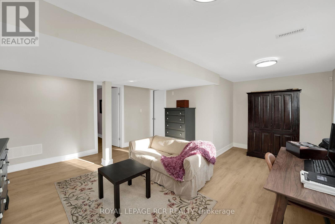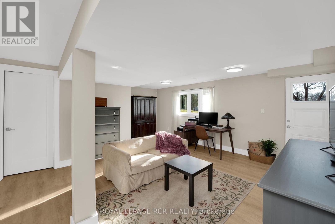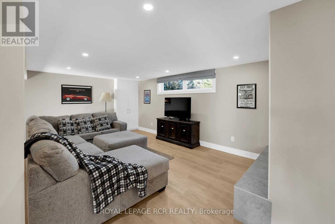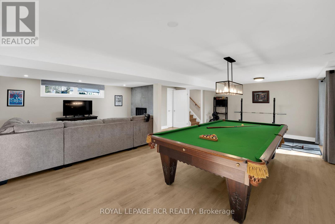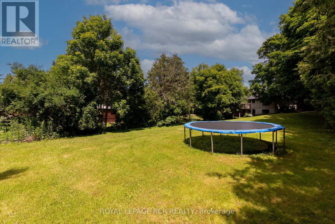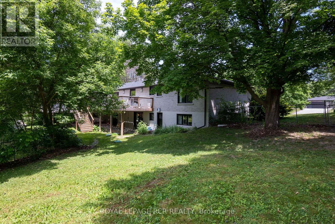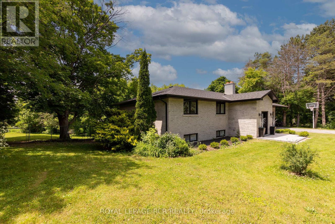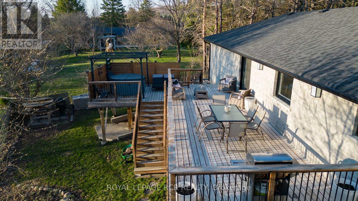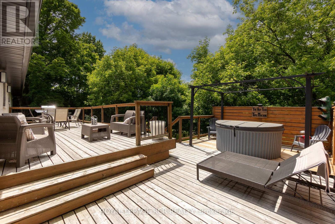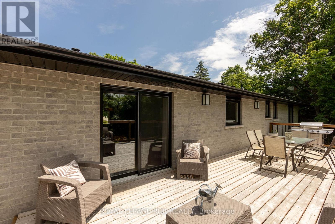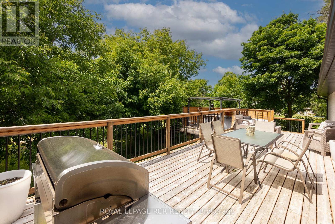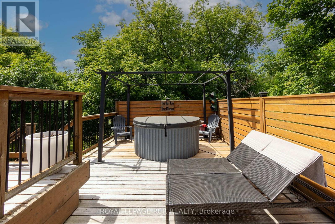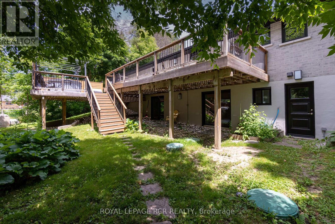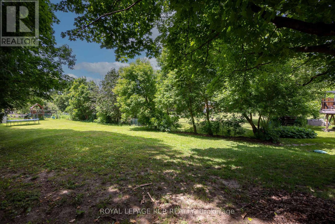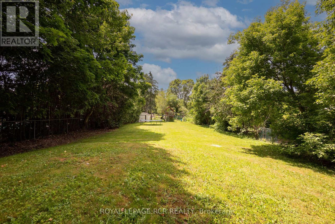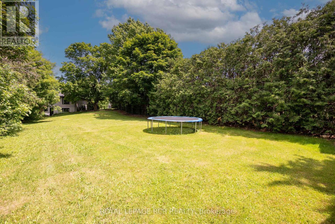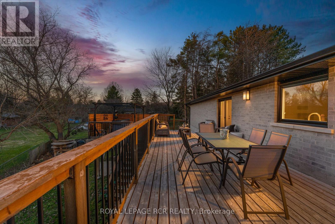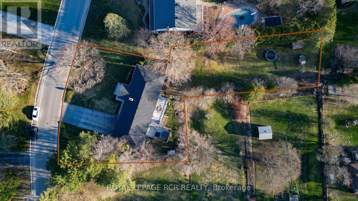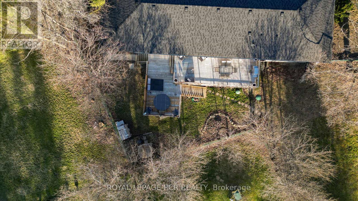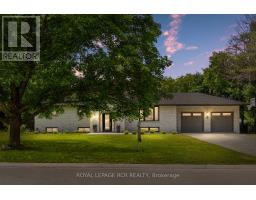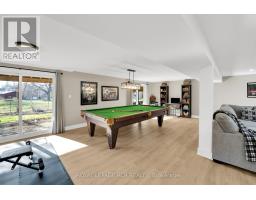8 Cook Drive S King, Ontario L7B 0E5
$1,799,000
Rare One Of A Kind Gem In Pottageville! 2021 New Bungalow 1/2 Acre Lot With A Finished Walk-Out Basement & Sep Entrance In The Sought After Neighbourhood Of King. This Designer Home Spares No Expense On Finishes & Details. Featuring Home Chefs Gourmet Kitchen W Extra Large Island Ss Appliances, Engineered Hardwood Floors, Carrara Marble Ensuite Bath, & Two Wood-Burning Fireplaces. The Finished Walk-Out Basement Is Perfect For Privacy, The Extended Family, Or Nanny/In-Law's Suite. Two Large Decks - About 700 Sqft With A 2022 Hot Tub. Enjoy The Privacy & Prestige Of King Country Living W All The Benefits Of Close Proximity To Schomberg, Nobleton, Aurora, Vaughan, Newmarket. This Is The Perfect Opportunity To Own This Excellent Property Minutes From Hwy 400, Hwy 9 & Hwy 27. Surrounded By The King And Aurora's Green Space, Finest Amenities & Private Schools: Country Day School & Villanova, St Andrew's College. The Perfect Opportunity To Live In This Fantastic Area. All New: Roof, Windows, Doors, ELF, Wide-Plank Eng Hardwood Floors, Baths, Kitchen & more. Surround yourself with green space, the finest amenities, top-notch private schools, including Country Day School, Villanova, & St. Andrew's College. (id:50886)
Property Details
| MLS® Number | N12002742 |
| Property Type | Single Family |
| Community Name | Pottageville |
| Amenities Near By | Park, Schools |
| Community Features | Community Centre, School Bus |
| Features | Carpet Free, Guest Suite, In-law Suite |
| Parking Space Total | 8 |
Building
| Bathroom Total | 3 |
| Bedrooms Above Ground | 3 |
| Bedrooms Below Ground | 1 |
| Bedrooms Total | 4 |
| Appliances | Water Heater, Central Vacuum, Window Coverings |
| Architectural Style | Bungalow |
| Basement Development | Finished |
| Basement Features | Walk Out |
| Basement Type | N/a (finished) |
| Construction Style Attachment | Detached |
| Cooling Type | Central Air Conditioning |
| Exterior Finish | Brick, Stone |
| Fireplace Present | Yes |
| Flooring Type | Porcelain Tile, Laminate, Hardwood |
| Foundation Type | Concrete |
| Heating Fuel | Natural Gas |
| Heating Type | Forced Air |
| Stories Total | 1 |
| Type | House |
Parking
| Attached Garage |
Land
| Acreage | No |
| Fence Type | Fenced Yard |
| Land Amenities | Park, Schools |
| Sewer | Septic System |
| Size Depth | 244 Ft ,6 In |
| Size Frontage | 119 Ft ,5 In |
| Size Irregular | 119.45 X 244.54 Ft ; Irregular Lot |
| Size Total Text | 119.45 X 244.54 Ft ; Irregular Lot|1/2 - 1.99 Acres |
Rooms
| Level | Type | Length | Width | Dimensions |
|---|---|---|---|---|
| Lower Level | Bedroom 4 | 3.9 m | 2.77 m | 3.9 m x 2.77 m |
| Lower Level | Recreational, Games Room | 8.32 m | 7.87 m | 8.32 m x 7.87 m |
| Lower Level | Family Room | 7.28 m | 4.97 m | 7.28 m x 4.97 m |
| Main Level | Foyer | Measurements not available | ||
| Main Level | Kitchen | 5.11 m | 4.02 m | 5.11 m x 4.02 m |
| Main Level | Dining Room | 3.29 m | 4.02 m | 3.29 m x 4.02 m |
| Main Level | Living Room | 6.59 m | 4.07 m | 6.59 m x 4.07 m |
| Main Level | Primary Bedroom | 4.17 m | 3.9 m | 4.17 m x 3.9 m |
| Main Level | Bathroom | Measurements not available | ||
| Main Level | Bedroom 2 | 2.91 m | 4.13 m | 2.91 m x 4.13 m |
| Main Level | Bedroom 3 | 3.59 m | 3.04 m | 3.59 m x 3.04 m |
| Main Level | Bathroom | Measurements not available |
Utilities
| Cable | Installed |
https://www.realtor.ca/real-estate/27985497/8-cook-drive-s-king-pottageville-pottageville
Contact Us
Contact us for more information
Cinzia Canini
Salesperson
cinziacanini.com/
www.facebook.com/caninicinzia/
www.linkedin.com/feed/
12612 Highway 50, Ste. 1
Bolton, Ontario L7E 1T6
(905) 857-0651
(905) 857-4566

