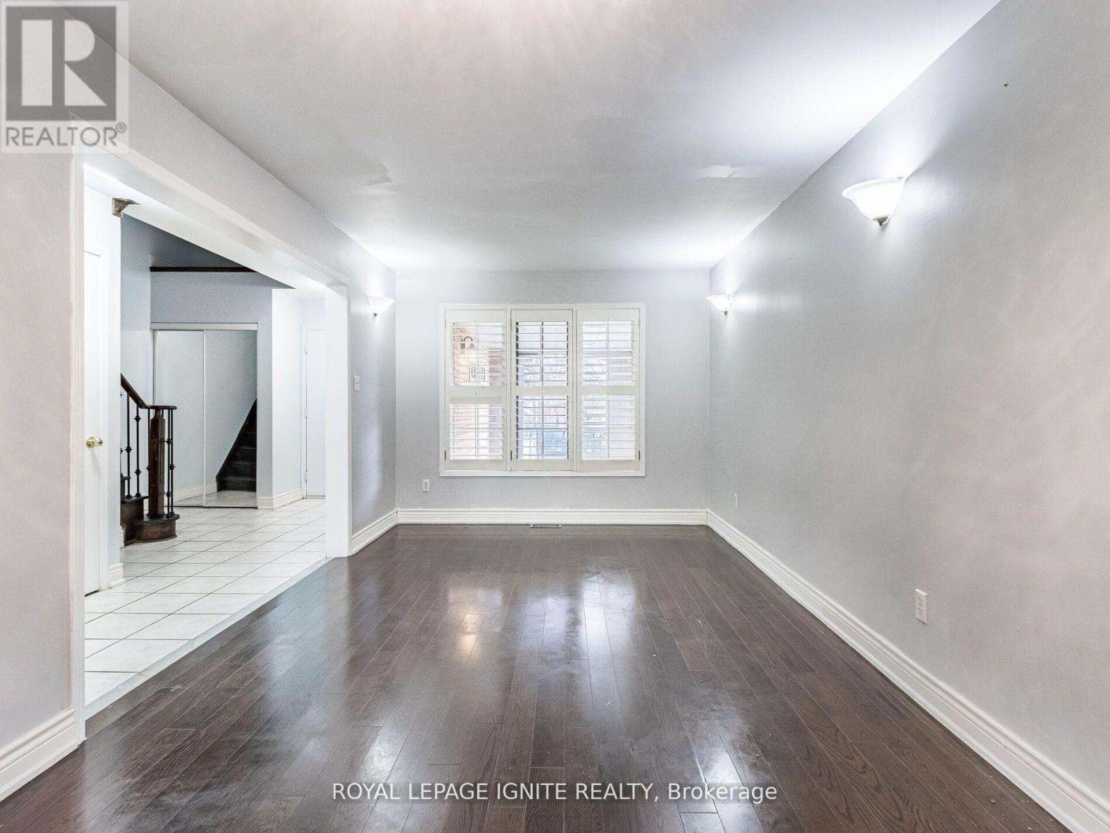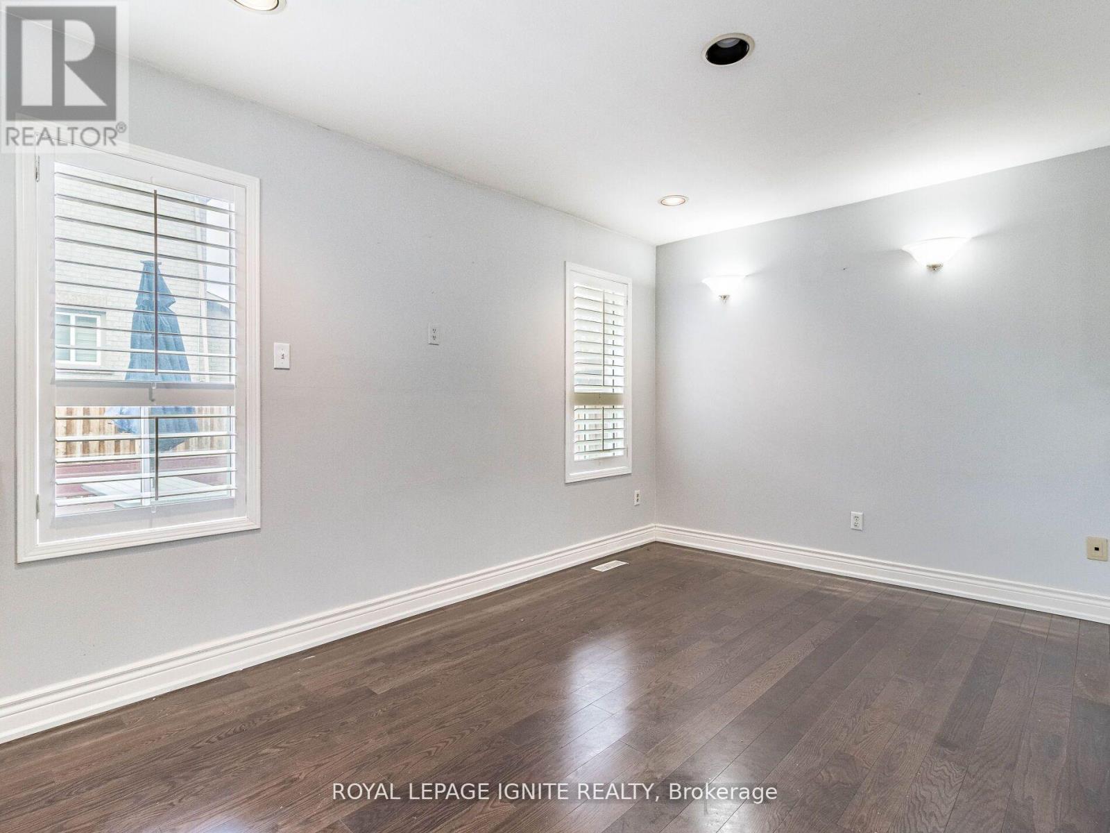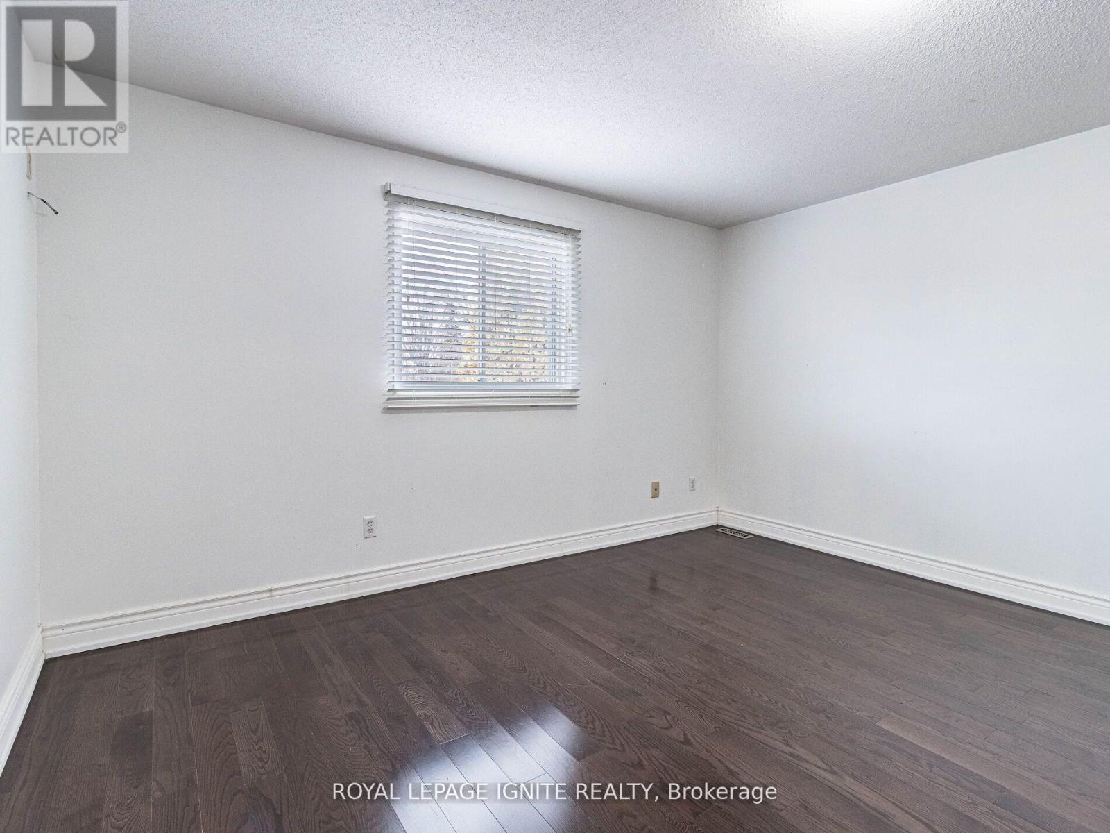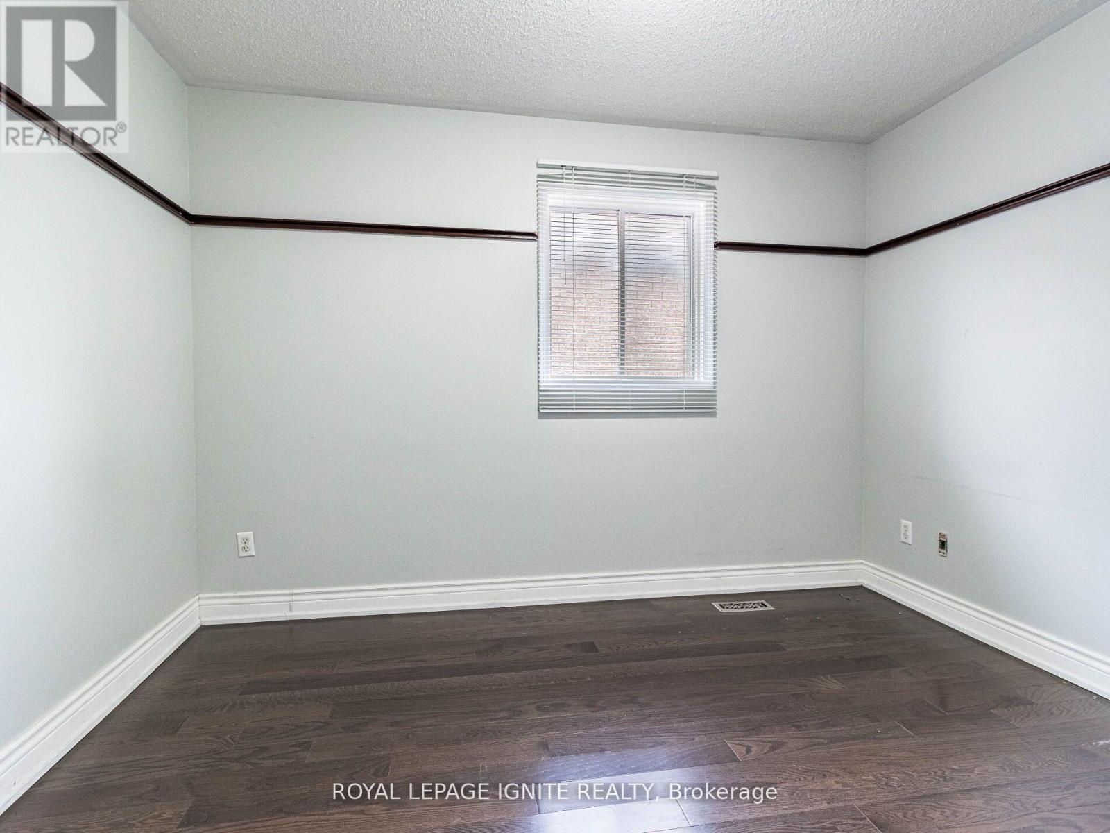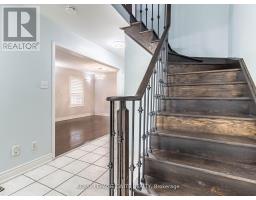8 Creekwood Court Vaughan, Ontario L4L 9E6
$3,700 Monthly
Welcome to your new home in a quiet, family friendly cul-de-sac adjacent to a park. Featuring *entire property* boasting 3BR, 2.5WR, modern open-concept kitchen with quartz counters, SS appliances, perfect for culinary delights, a finished basement for recreation space, a fenced yard with custom deck ideal for entertaining, garage with extra storage, and 3 parking spaces! Steps to transit, parks and schools, close to highways, shopping and numerous amenities. Don't miss this! Short-term lease option also available (6 months). **** EXTRAS **** Tenant is responsible for all utilities including HWT. Short-term lease option also available (6 months). (id:50886)
Property Details
| MLS® Number | N11909080 |
| Property Type | Single Family |
| Community Name | West Woodbridge |
| AmenitiesNearBy | Hospital, Park, Schools, Public Transit |
| Features | Cul-de-sac, Carpet Free |
| ParkingSpaceTotal | 3 |
| Structure | Deck |
| ViewType | City View |
Building
| BathroomTotal | 3 |
| BedroomsAboveGround | 3 |
| BedroomsTotal | 3 |
| Appliances | Garage Door Opener Remote(s), Central Vacuum, Water Heater, Dishwasher, Dryer, Humidifier, Intercom, Oven, Range, Refrigerator, Stove, Washer, Window Coverings |
| BasementDevelopment | Finished |
| BasementType | N/a (finished) |
| ConstructionStyleAttachment | Semi-detached |
| CoolingType | Central Air Conditioning |
| ExteriorFinish | Brick |
| FlooringType | Hardwood, Ceramic, Laminate |
| FoundationType | Poured Concrete |
| HalfBathTotal | 1 |
| HeatingFuel | Natural Gas |
| HeatingType | Forced Air |
| StoriesTotal | 2 |
| Type | House |
| UtilityWater | Municipal Water |
Parking
| Attached Garage |
Land
| Acreage | No |
| FenceType | Fenced Yard |
| LandAmenities | Hospital, Park, Schools, Public Transit |
| Sewer | Sanitary Sewer |
Rooms
| Level | Type | Length | Width | Dimensions |
|---|---|---|---|---|
| Second Level | Primary Bedroom | 4.26 m | 4.57 m | 4.26 m x 4.57 m |
| Second Level | Bedroom | 2.74 m | 2.74 m | 2.74 m x 2.74 m |
| Second Level | Bedroom | 3.66 m | 3.05 m | 3.66 m x 3.05 m |
| Basement | Recreational, Games Room | 6.22 m | 4.77 m | 6.22 m x 4.77 m |
| Ground Level | Living Room | 4.57 m | 6.1 m | 4.57 m x 6.1 m |
| Ground Level | Dining Room | 4.57 m | 6.1 m | 4.57 m x 6.1 m |
| Ground Level | Kitchen | 2.74 m | 4.57 m | 2.74 m x 4.57 m |
| Ground Level | Family Room | 4.23 m | 4.57 m | 4.23 m x 4.57 m |
Interested?
Contact us for more information
Arpit Kumar
Salesperson
D2 - 795 Milner Avenue
Toronto, Ontario M1B 3C3








