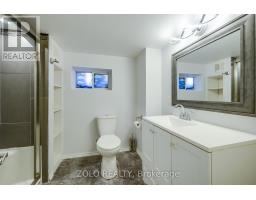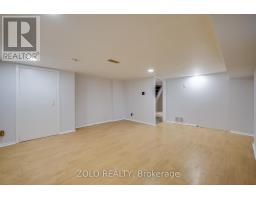8 Crewe Avenue Toronto, Ontario M4C 2J1
4 Bedroom
2 Bathroom
Central Air Conditioning
Forced Air
$4,500 Monthly
This House Is With Four Bedrooms, Two Washrooms And Kitchen With Corian Counter. This Home Minutes Away From The Subway This Charming Home Offers A Private Double Driveway, Fenced Backyard With A Hot Tub/Deck And An Open Concept Throughout. Located On A Quiet Street, This Neighbourhood Is In Close Proximity To Great Nearby Schools Including Gledhill Junior Public School And William J Mccordic School. Virtually Staged. (id:50886)
Property Details
| MLS® Number | E12058194 |
| Property Type | Single Family |
| Community Name | Woodbine-Lumsden |
| Features | Carpet Free |
| Parking Space Total | 2 |
Building
| Bathroom Total | 2 |
| Bedrooms Above Ground | 3 |
| Bedrooms Below Ground | 1 |
| Bedrooms Total | 4 |
| Appliances | Dishwasher, Dryer, Stove, Washer, Refrigerator |
| Basement Development | Finished |
| Basement Type | N/a (finished) |
| Construction Style Attachment | Detached |
| Cooling Type | Central Air Conditioning |
| Exterior Finish | Aluminum Siding, Brick |
| Flooring Type | Hardwood, Laminate |
| Foundation Type | Block |
| Heating Fuel | Natural Gas |
| Heating Type | Forced Air |
| Stories Total | 2 |
| Type | House |
| Utility Water | Municipal Water |
Parking
| No Garage |
Land
| Acreage | No |
| Sewer | Sanitary Sewer |
| Size Depth | 100 Ft |
| Size Frontage | 25 Ft |
| Size Irregular | 25 X 100 Ft |
| Size Total Text | 25 X 100 Ft |
Rooms
| Level | Type | Length | Width | Dimensions |
|---|---|---|---|---|
| Second Level | Primary Bedroom | 4.27 m | 2.9 m | 4.27 m x 2.9 m |
| Second Level | Bedroom 2 | 4.07 m | 3 m | 4.07 m x 3 m |
| Second Level | Bedroom 3 | 3 m | 2.9 m | 3 m x 2.9 m |
| Lower Level | Bedroom 4 | 4.3 m | 3.9 m | 4.3 m x 3.9 m |
| Main Level | Dining Room | 3.65 m | 3.45 m | 3.65 m x 3.45 m |
| Main Level | Kitchen | 4.1 m | 3 m | 4.1 m x 3 m |
https://www.realtor.ca/real-estate/28111976/8-crewe-avenue-toronto-woodbine-lumsden-woodbine-lumsden
Contact Us
Contact us for more information
Sam Khadem Azarian
Broker
Zolo Realty
5700 Yonge St #1900, 106458
Toronto, Ontario M2M 4K2
5700 Yonge St #1900, 106458
Toronto, Ontario M2M 4K2
(416) 898-8932
(416) 981-3248
www.zolo.ca/











































