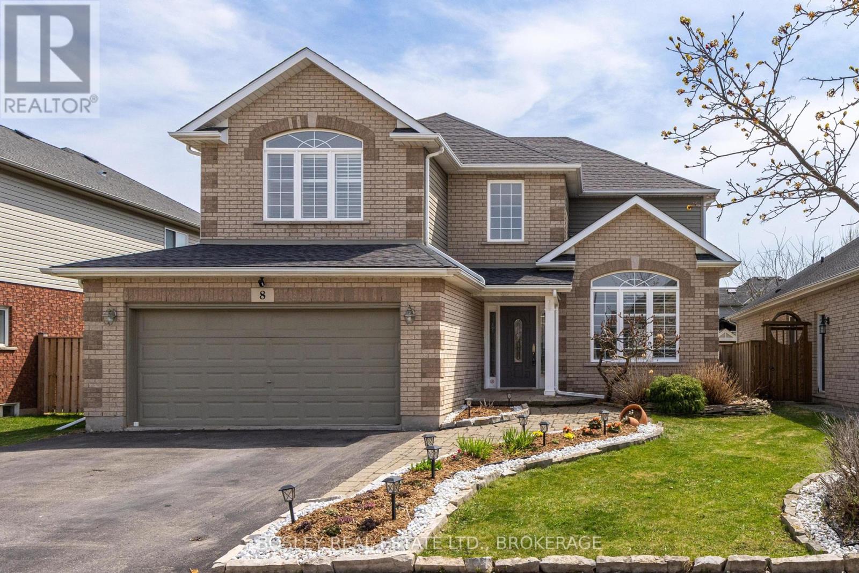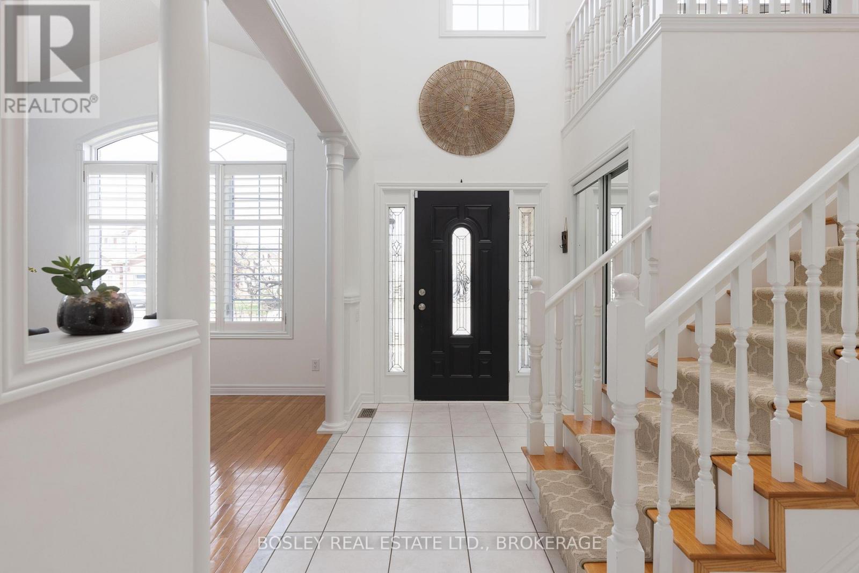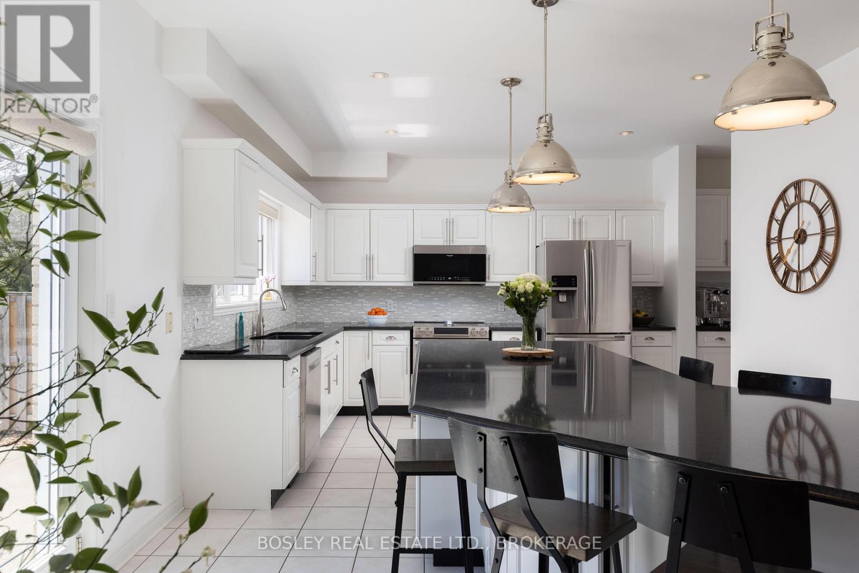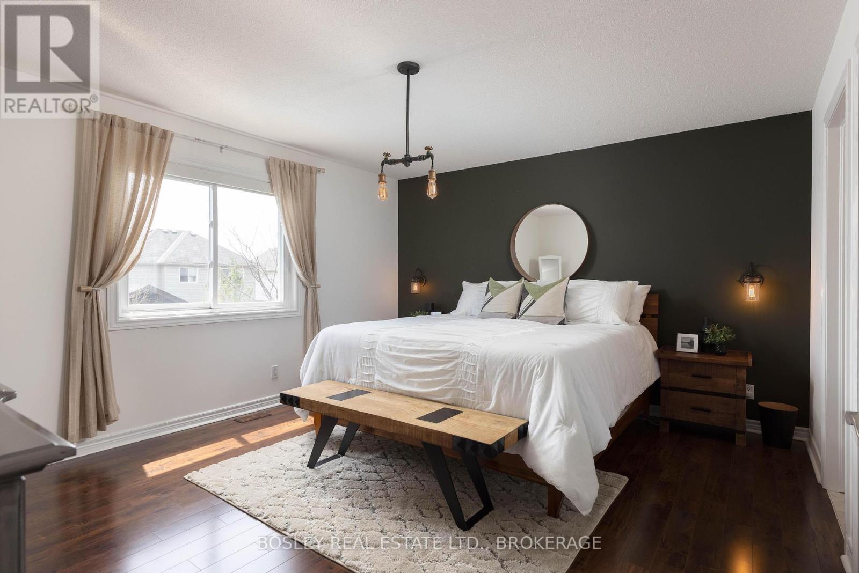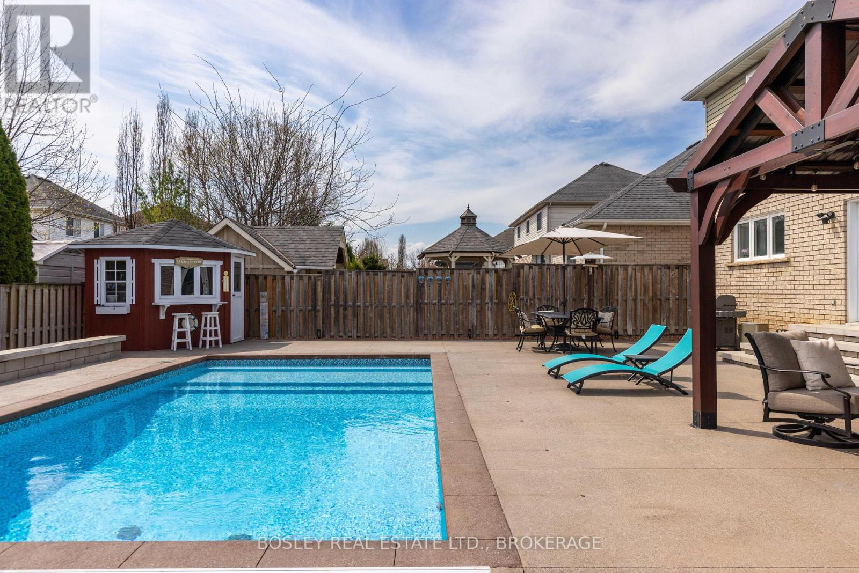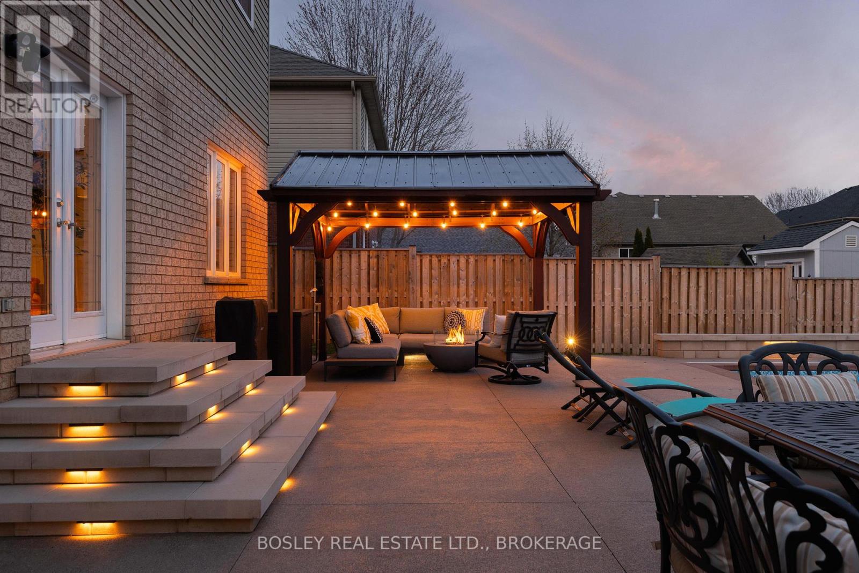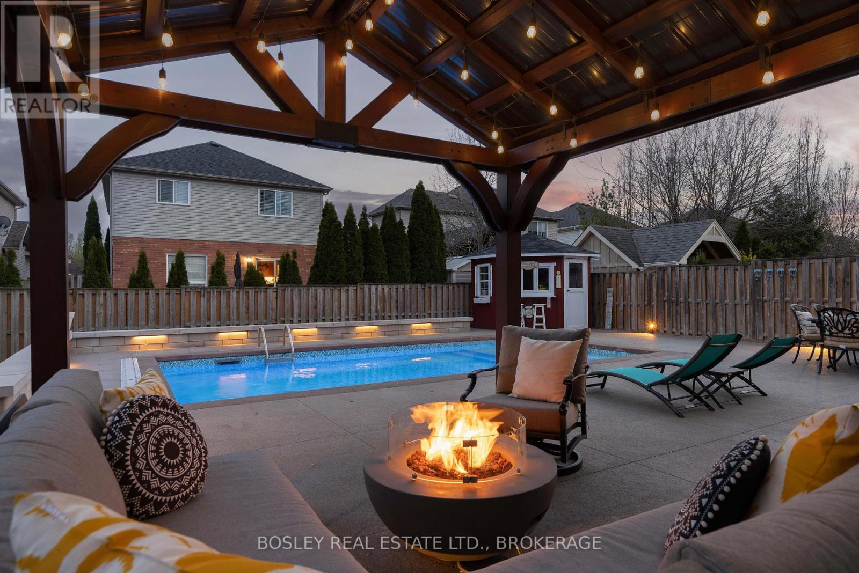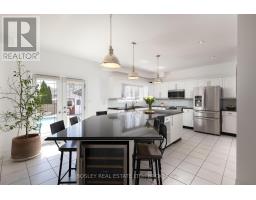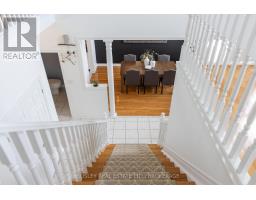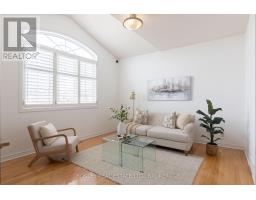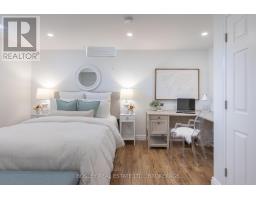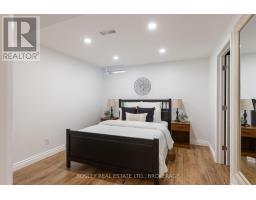8 Damson Street St. Catharines, Ontario L2S 4B2
$1,243,500
8 Damson Street is an absolute beauty. Finished on three levels, the layout and lifestyle both inside and out are outstanding. Here are the Top 5 Things we love about this home: (1) The Floorplan - whether it's family movie night or you're hosting a few dozen friends, this home can handle it all perfectly. The front foyer is bright and welcoming, with high ceilings and views in all directions. Dinner service will be a snap, with access through the Butlers pantry and coffee station. The kitchen includes a huge island with seating for at least six, Cambria quartz countertops, tons of cabinetry, and views out to the sparkling inground pool. A gas fireplace and coffered ceilings highlight the large living room which is open to the kitchen as well. (2) The Primary Suite - a spacious retreat with room for a king-sized bed, a walk-in closet, and a beautifully renovated ensuite featuring a walk-in shower and a freestanding tub. (3) Loft Living - a bright and flexible upstairs loft, ready to become a second family room, office, playroom or whatever your family needs. (4) A Backyard Built for Summer - a significant backyard renovation was completed in 2022 with an inground heated saltwater pool, bar shed, and gazebo with built-in gas firepit. The patio is exposed sand-finished concrete, with underlit concrete accent wall surrounding the pool. (5) A Location That Ticks All the Boxes - tucked into one of St. Catharines' most sought-after neighbourhoods, close to great schools, The Pen Centre, Brock University, Fourth Avenue shopping, the new hospital, GO Train station and the Niagara countryside. (id:50886)
Property Details
| MLS® Number | X12108092 |
| Property Type | Single Family |
| Community Name | 462 - Rykert/Vansickle |
| Parking Space Total | 4 |
| Pool Type | Inground Pool |
| Structure | Patio(s) |
Building
| Bathroom Total | 4 |
| Bedrooms Above Ground | 3 |
| Bedrooms Below Ground | 2 |
| Bedrooms Total | 5 |
| Age | 16 To 30 Years |
| Amenities | Fireplace(s) |
| Appliances | Garage Door Opener Remote(s), Water Meter, Dishwasher, Dryer, Garage Door Opener, Microwave, Stove, Washer, Window Coverings, Refrigerator |
| Basement Development | Finished |
| Basement Type | Full (finished) |
| Construction Style Attachment | Detached |
| Cooling Type | Central Air Conditioning |
| Exterior Finish | Brick, Vinyl Siding |
| Fire Protection | Alarm System |
| Fireplace Present | Yes |
| Fireplace Total | 1 |
| Foundation Type | Concrete, Poured Concrete |
| Half Bath Total | 1 |
| Heating Fuel | Natural Gas |
| Heating Type | Forced Air |
| Stories Total | 2 |
| Size Interior | 2,000 - 2,500 Ft2 |
| Type | House |
| Utility Water | Municipal Water |
Parking
| Attached Garage | |
| Garage |
Land
| Acreage | No |
| Landscape Features | Landscaped |
| Sewer | Sanitary Sewer |
| Size Depth | 114 Ft ,9 In |
| Size Frontage | 50 Ft |
| Size Irregular | 50 X 114.8 Ft |
| Size Total Text | 50 X 114.8 Ft |
| Zoning Description | R1 |
Rooms
| Level | Type | Length | Width | Dimensions |
|---|---|---|---|---|
| Second Level | Bedroom 3 | 3.8 m | 3 m | 3.8 m x 3 m |
| Second Level | Loft | 4.3 m | 4 m | 4.3 m x 4 m |
| Second Level | Bathroom | 3.6 m | 3.6 m | 3.6 m x 3.6 m |
| Second Level | Primary Bedroom | 4.6 m | 4 m | 4.6 m x 4 m |
| Second Level | Bedroom 2 | 4.1 m | 3 m | 4.1 m x 3 m |
| Second Level | Bathroom | 2 m | 3 m | 2 m x 3 m |
| Basement | Recreational, Games Room | 6.8 m | 5.1 m | 6.8 m x 5.1 m |
| Basement | Bedroom | 4.4 m | 3.6 m | 4.4 m x 3.6 m |
| Basement | Bedroom | 3.6 m | 3.3 m | 3.6 m x 3.3 m |
| Basement | Bathroom | 2.6 m | 1.9 m | 2.6 m x 1.9 m |
| Main Level | Living Room | 5.2 m | 4.1 m | 5.2 m x 4.1 m |
| Main Level | Dining Room | 4.3 m | 3.4 m | 4.3 m x 3.4 m |
| Main Level | Kitchen | 6.4 m | 4 m | 6.4 m x 4 m |
| Main Level | Bathroom | 1.6 m | 1.5 m | 1.6 m x 1.5 m |
| Main Level | Laundry Room | 2.3 m | 1.8 m | 2.3 m x 1.8 m |
Contact Us
Contact us for more information
Patrick Burke
Broker
www.thebteam.ca/
www.facebook.com/THEbTEAMNIAGARA
www.instagram.com/thebteamniagara/
200 Welland Ave
St. Catharines, Ontario L2R 2P3
(905) 397-0747
(905) 468-8700
www.bosleyrealestate.com/
James Broderick
Salesperson
200 Welland Ave
St. Catharines, Ontario L2R 2P3
(905) 397-0747
(905) 468-8700
www.bosleyrealestate.com/


