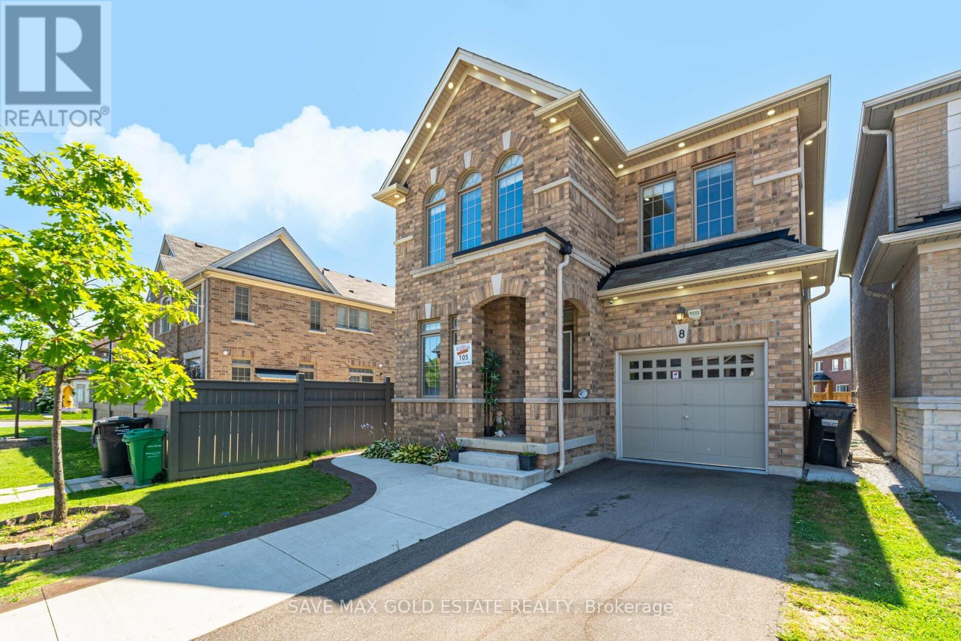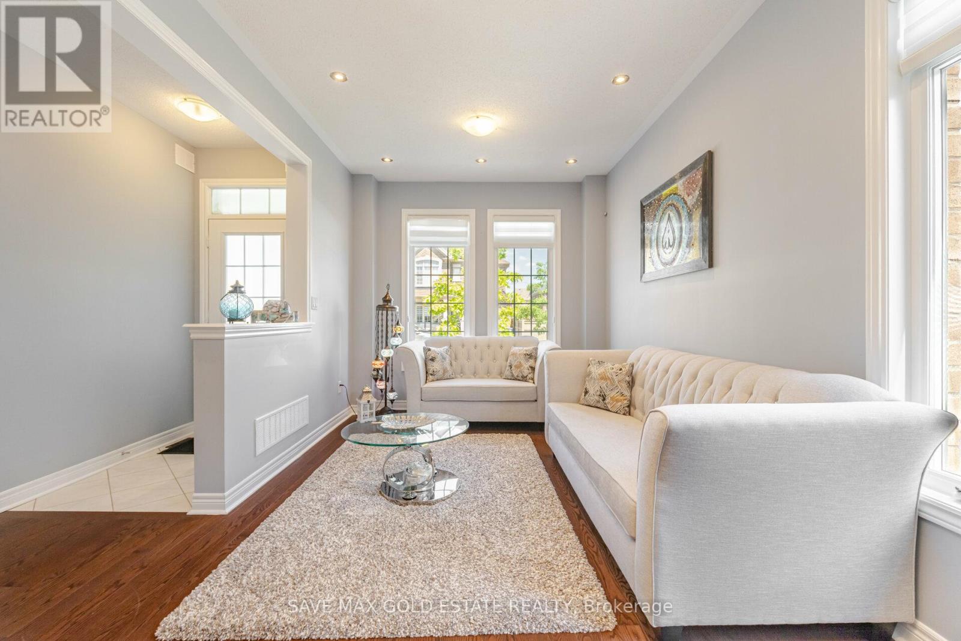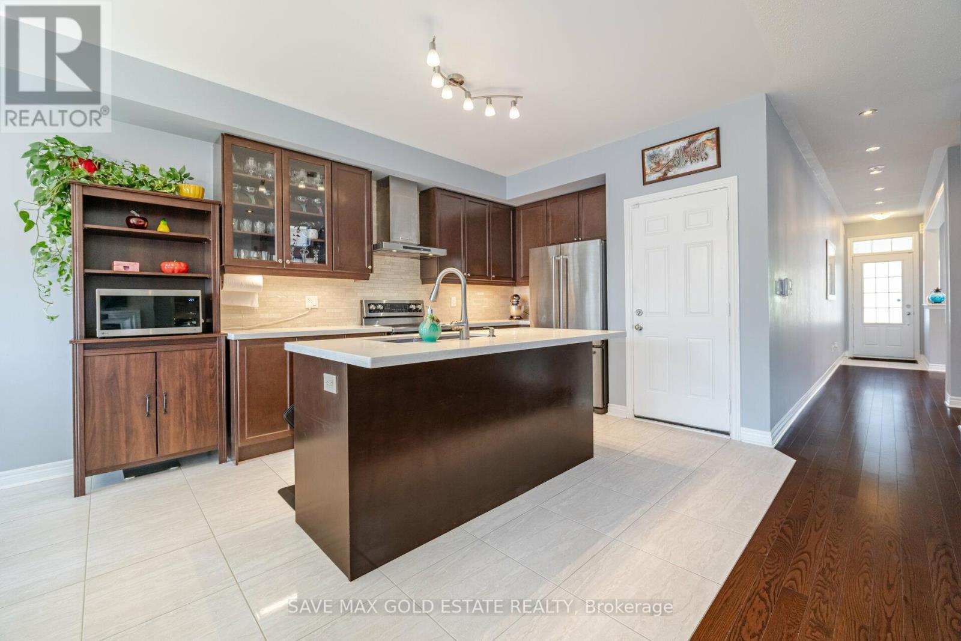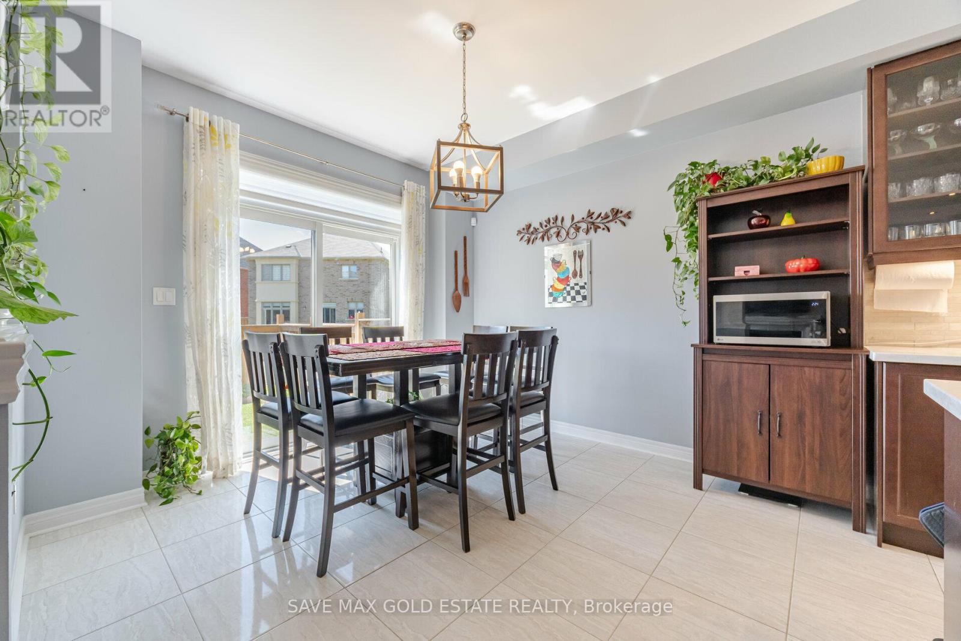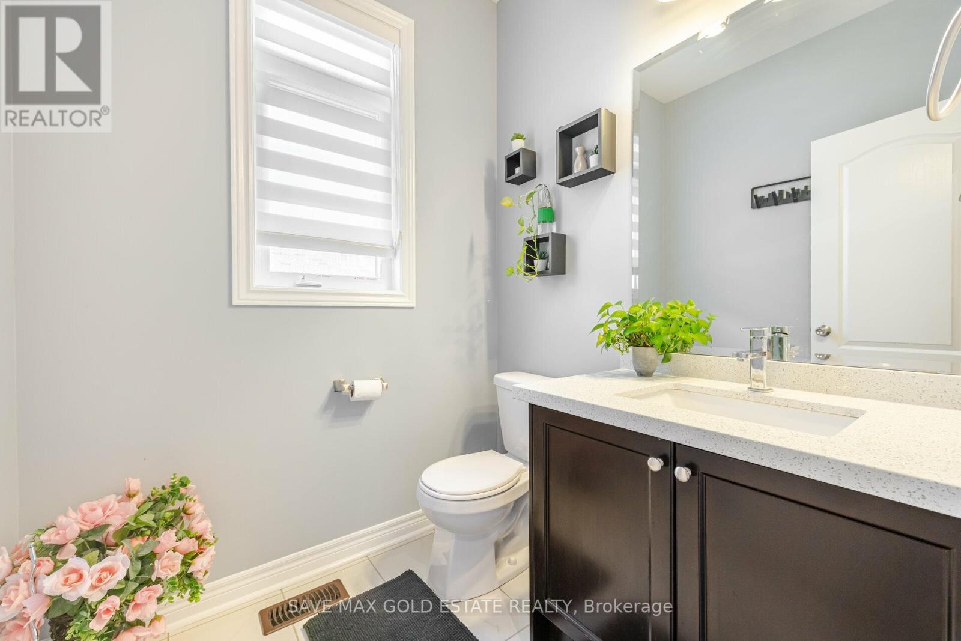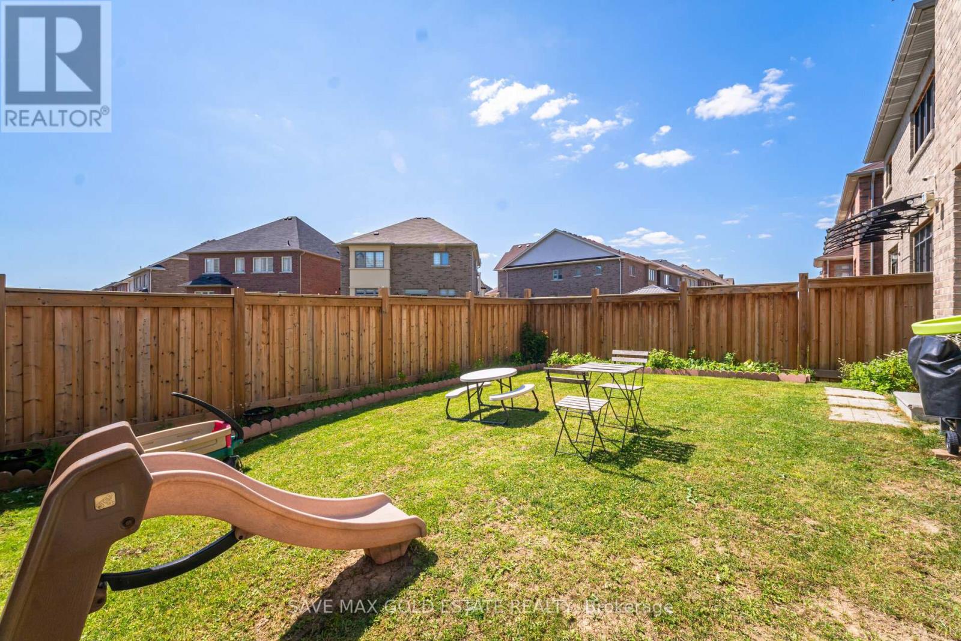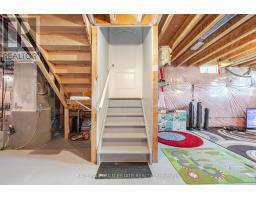8 Danielsgate Road Brampton, Ontario L6R 3X4
4 Bedroom
4 Bathroom
2,000 - 2,500 ft2
Fireplace
Central Air Conditioning
Forced Air
$1,100,000
Beautiful, well-maintained 4-bedroom, 3.5-bathroom detached house with two master ensuite bedrooms. Lots of pot lights throughout the house including exterior. The main floor features separate living, dining, and family rooms with hardwood floors, quartz countertops, and stainless-steel appliances. Enjoy 9-foot ceilings on the main floor. Conveniently located just 2 minutes from the highway, school, park and close to all amenities. (id:50886)
Open House
This property has open houses!
April
12
Saturday
Starts at:
2:00 pm
Ends at:4:00 pm
Property Details
| MLS® Number | W12057516 |
| Property Type | Single Family |
| Community Name | Sandringham-Wellington North |
| Parking Space Total | 3 |
Building
| Bathroom Total | 4 |
| Bedrooms Above Ground | 4 |
| Bedrooms Total | 4 |
| Age | 6 To 15 Years |
| Basement Development | Unfinished |
| Basement Type | N/a (unfinished) |
| Construction Style Attachment | Detached |
| Cooling Type | Central Air Conditioning |
| Exterior Finish | Brick |
| Fireplace Present | Yes |
| Foundation Type | Brick |
| Half Bath Total | 1 |
| Heating Fuel | Natural Gas |
| Heating Type | Forced Air |
| Stories Total | 2 |
| Size Interior | 2,000 - 2,500 Ft2 |
| Type | House |
| Utility Water | Municipal Water |
Parking
| Garage |
Land
| Acreage | No |
| Sewer | Sanitary Sewer |
| Size Depth | 90 Ft ,2 In |
| Size Frontage | 32 Ft ,2 In |
| Size Irregular | 32.2 X 90.2 Ft |
| Size Total Text | 32.2 X 90.2 Ft |
Rooms
| Level | Type | Length | Width | Dimensions |
|---|---|---|---|---|
| Second Level | Primary Bedroom | 5.24 m | 4.24 m | 5.24 m x 4.24 m |
| Second Level | Bedroom 2 | 3.35 m | 3.05 m | 3.35 m x 3.05 m |
| Second Level | Bedroom 3 | 4.24 m | 3.32 m | 4.24 m x 3.32 m |
| Second Level | Bedroom 4 | 3.66 m | 3.05 m | 3.66 m x 3.05 m |
| Main Level | Kitchen | 3.15 m | 3.38 m | 3.15 m x 3.38 m |
| Main Level | Dining Room | 5.18 m | 3.84 m | 5.18 m x 3.84 m |
| Main Level | Family Room | Measurements not available | ||
| Main Level | Living Room | 5.5 m | 2.93 m | 5.5 m x 2.93 m |
Contact Us
Contact us for more information
Muhammad Ansar
Salesperson
Save Max Gold Estate Realty
79 Bramsteele Rd #2
Brampton, Ontario L6W 3K6
79 Bramsteele Rd #2
Brampton, Ontario L6W 3K6
(905) 858-9700


