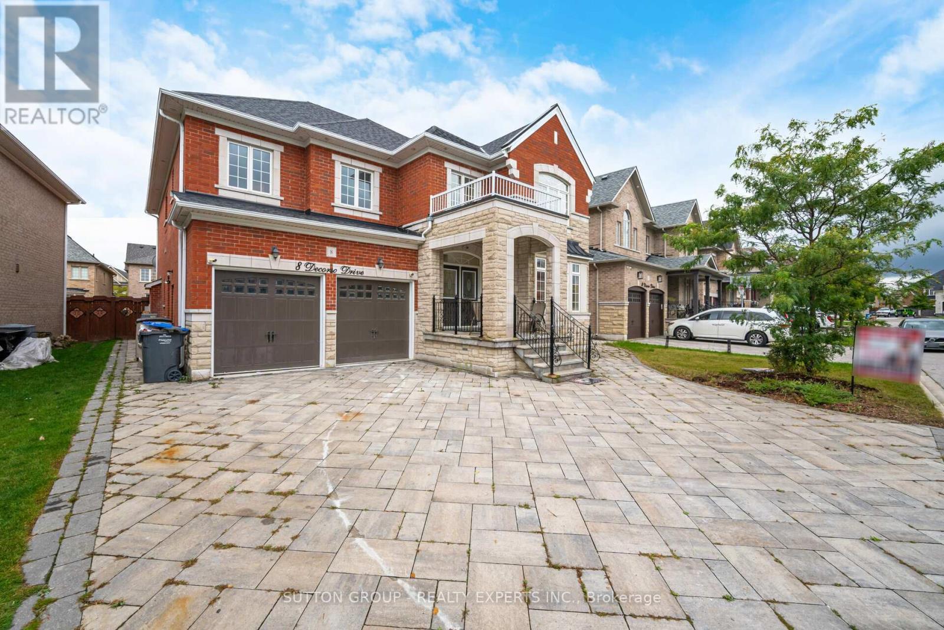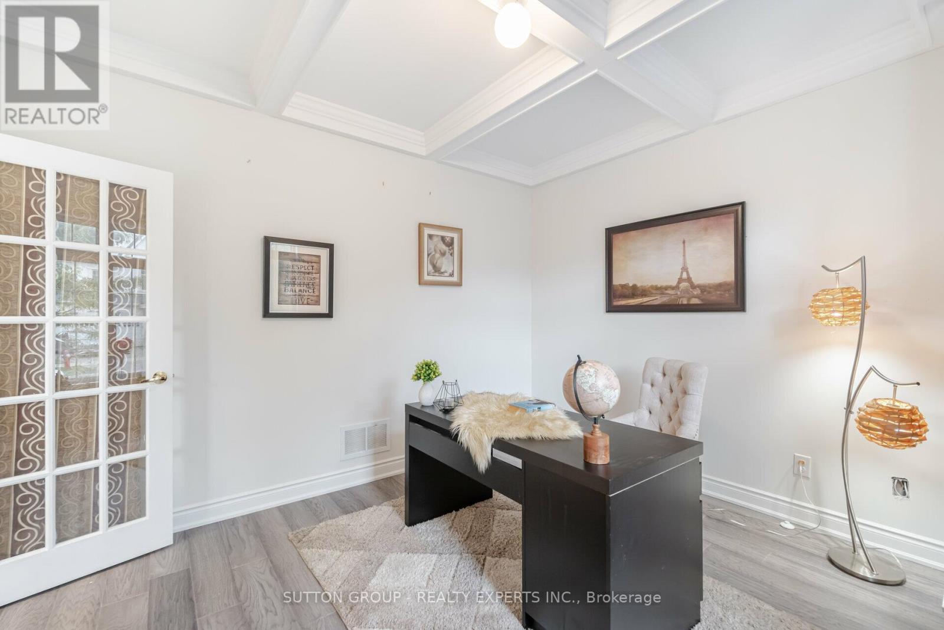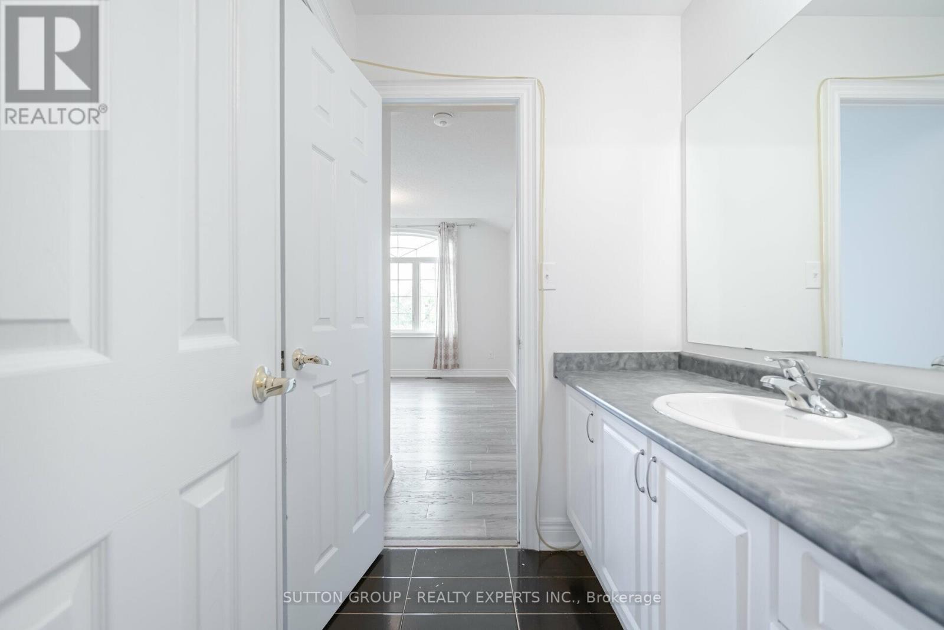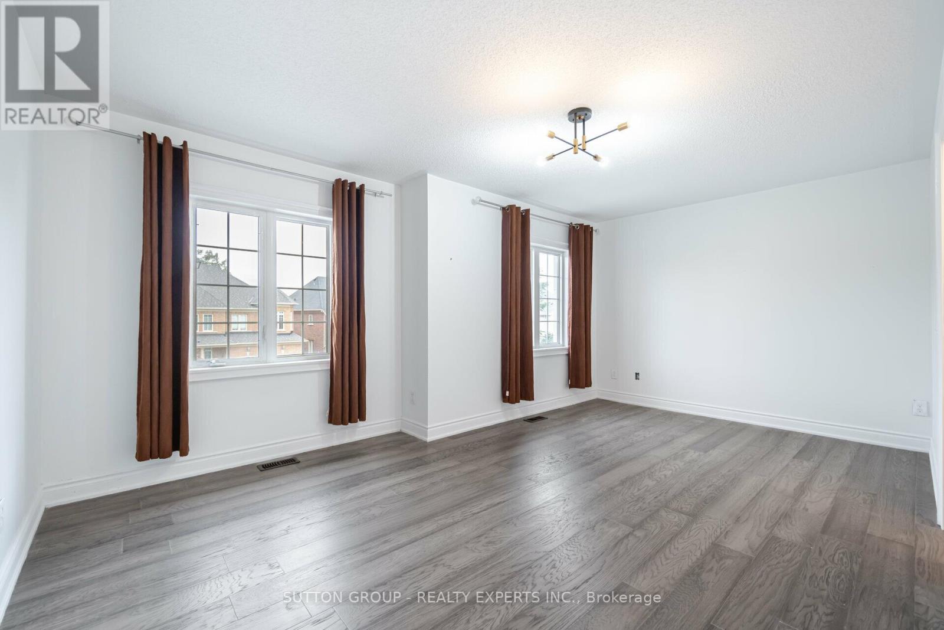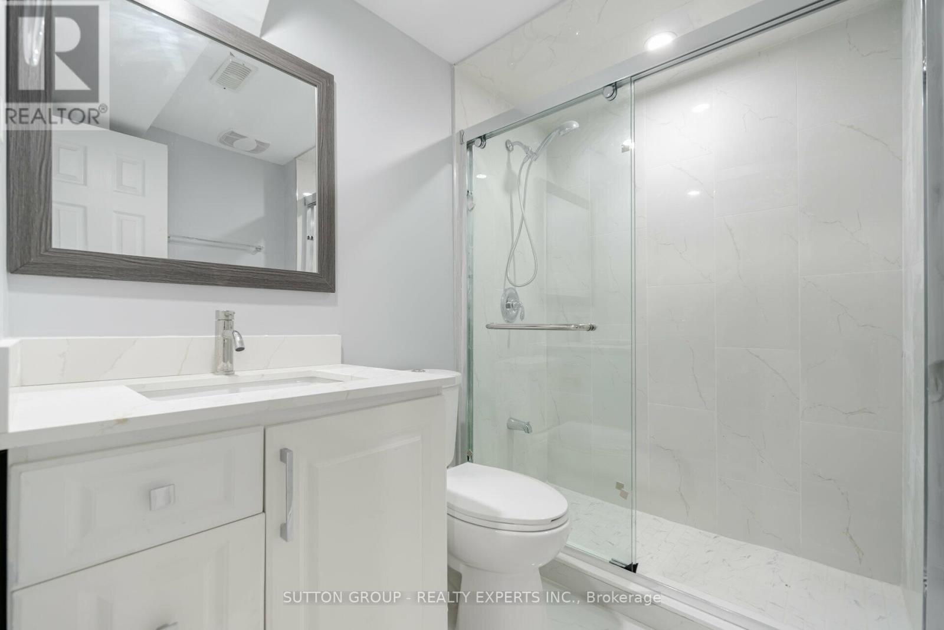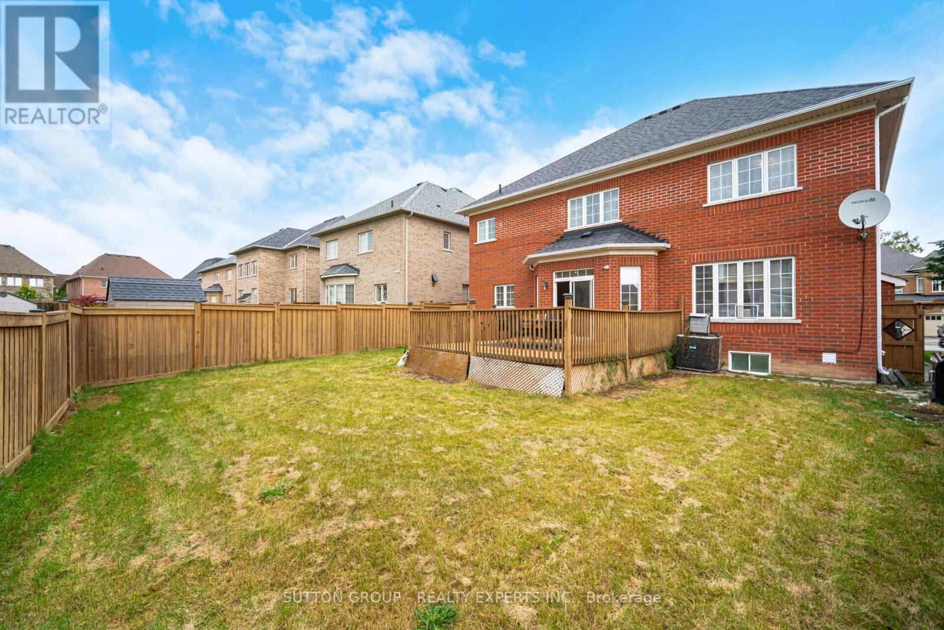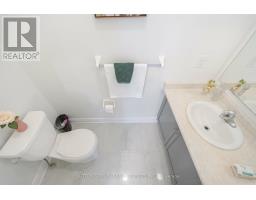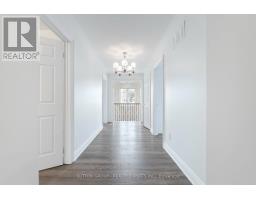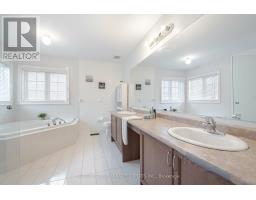8 Decorso Drive Brampton, Ontario L6P 3T7
$1,799,999
Stunning 5+4 bedrooms, 6-bathrooms home in Castlemore with over 6,000 sq. ft. of living space. Features include a spacious Primary Bedroom with sitting area, walk-in closet, and en-suite. Recently renovated with fresh paint and new flooring throughout. The newly completed legal basement has two 2-bedroom units: one for rental income and one for personal use. Enjoy a large deck, well-maintained yard, and interlocking driveway with space for 8 cars, plus a two-car garage. A perfect blend of luxury and functionality don't miss out! **** EXTRAS **** Close to all amenities : Bus stop, Grocery store, Two Schools (senior secondary & french immersion middle school) (id:50886)
Open House
This property has open houses!
1:00 pm
Ends at:4:00 pm
1:00 pm
Ends at:4:00 pm
Property Details
| MLS® Number | W11921520 |
| Property Type | Single Family |
| Community Name | Bram East |
| ParkingSpaceTotal | 10 |
Building
| BathroomTotal | 6 |
| BedroomsAboveGround | 5 |
| BedroomsBelowGround | 4 |
| BedroomsTotal | 9 |
| Appliances | Dishwasher, Dryer, Refrigerator, Stove, Washer |
| BasementDevelopment | Finished |
| BasementFeatures | Separate Entrance |
| BasementType | N/a (finished) |
| ConstructionStyleAttachment | Detached |
| CoolingType | Central Air Conditioning |
| ExteriorFinish | Brick, Stone |
| FireplacePresent | Yes |
| FlooringType | Hardwood, Ceramic |
| FoundationType | Concrete |
| HalfBathTotal | 1 |
| HeatingFuel | Natural Gas |
| HeatingType | Forced Air |
| StoriesTotal | 2 |
| SizeInterior | 3499.9705 - 4999.958 Sqft |
| Type | House |
| UtilityWater | Municipal Water |
Parking
| Garage |
Land
| Acreage | No |
| Sewer | Sanitary Sewer |
| SizeDepth | 121 Ft ,10 In |
| SizeFrontage | 61 Ft ,9 In |
| SizeIrregular | 61.8 X 121.9 Ft |
| SizeTotalText | 61.8 X 121.9 Ft |
Rooms
| Level | Type | Length | Width | Dimensions |
|---|---|---|---|---|
| Second Level | Bedroom 4 | 4.05 m | 4.05 m | 4.05 m x 4.05 m |
| Second Level | Bedroom 5 | 4.6 m | 3.81 m | 4.6 m x 3.81 m |
| Second Level | Primary Bedroom | 8.35 m | 3.96 m | 8.35 m x 3.96 m |
| Second Level | Bedroom 2 | 8.35 m | 3.96 m | 8.35 m x 3.96 m |
| Second Level | Bedroom 3 | 5.42 m | 3.53 m | 5.42 m x 3.53 m |
| Main Level | Office | 3.81 m | 3.354 m | 3.81 m x 3.354 m |
| Main Level | Living Room | 7.04 m | 4.02 m | 7.04 m x 4.02 m |
| Main Level | Dining Room | 7.04 m | 4.02 m | 7.04 m x 4.02 m |
| Main Level | Kitchen | 7.62 m | 4.72 m | 7.62 m x 4.72 m |
| Main Level | Eating Area | 7.62 m | 4.72 m | 7.62 m x 4.72 m |
| Main Level | Family Room | 4.72 m | 4.41 m | 4.72 m x 4.41 m |
| Main Level | Laundry Room | 2.13 m | 2.89 m | 2.13 m x 2.89 m |
https://www.realtor.ca/real-estate/27797648/8-decorso-drive-brampton-bram-east-bram-east
Interested?
Contact us for more information
Rakesh Sharma
Broker of Record
60 Gillingham Drive #400
Brampton, Ontario L6X 0Z9
Deep Kaur
Salesperson
60 Gillingham Drive #400
Brampton, Ontario L6X 0Z9


