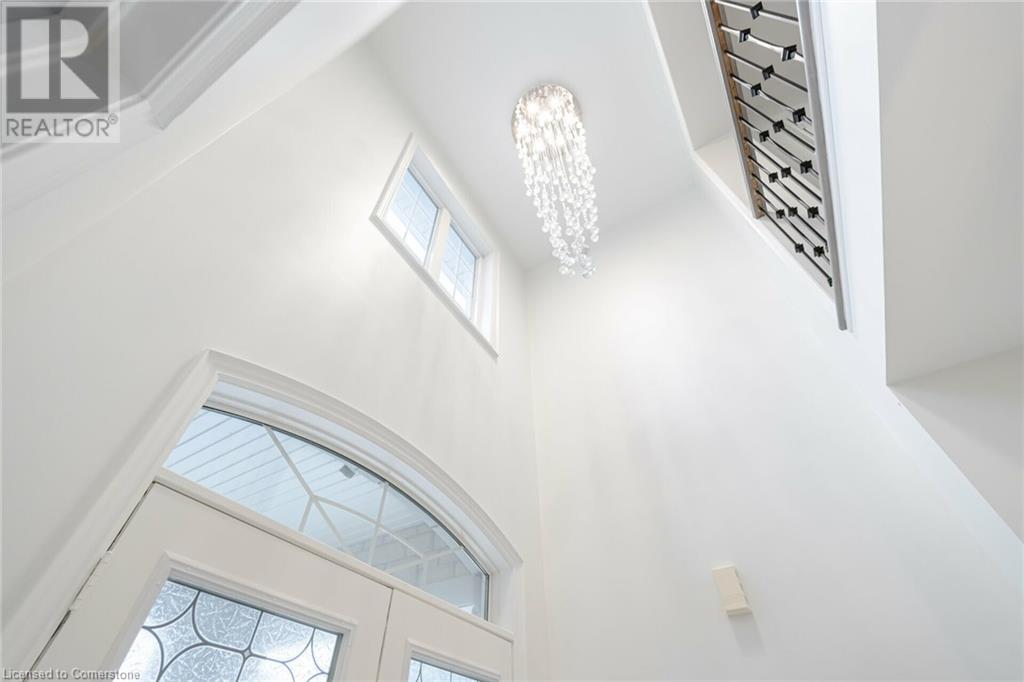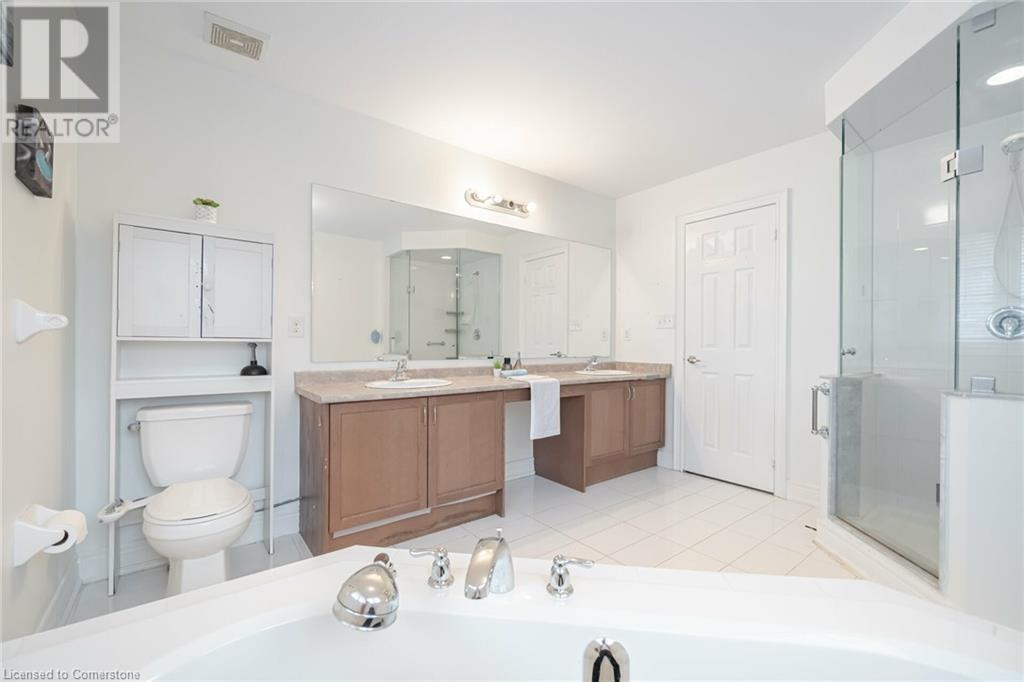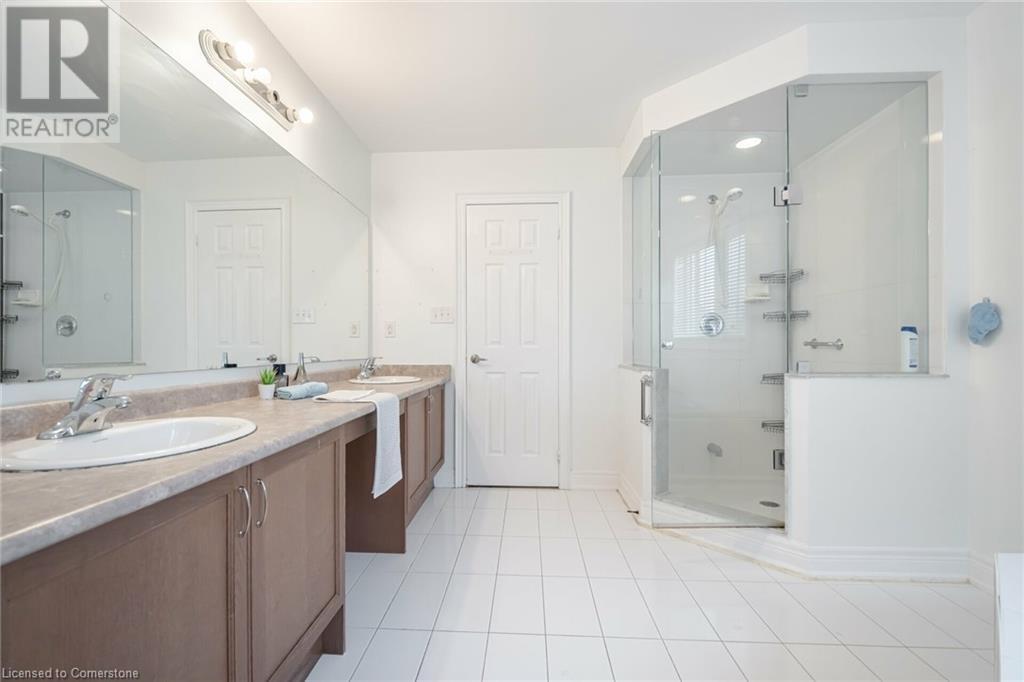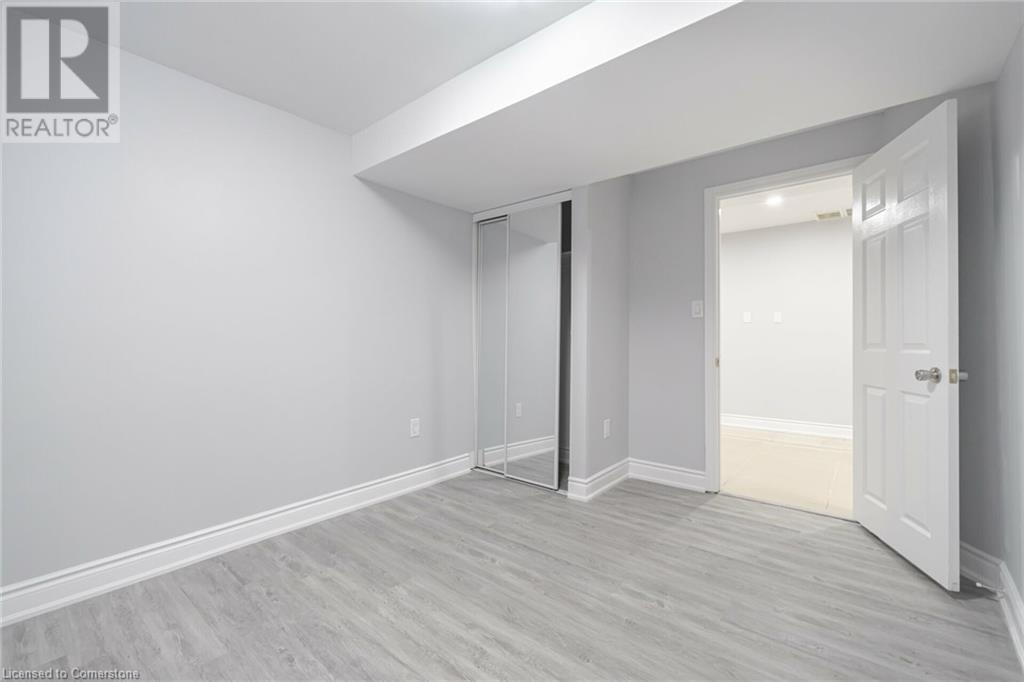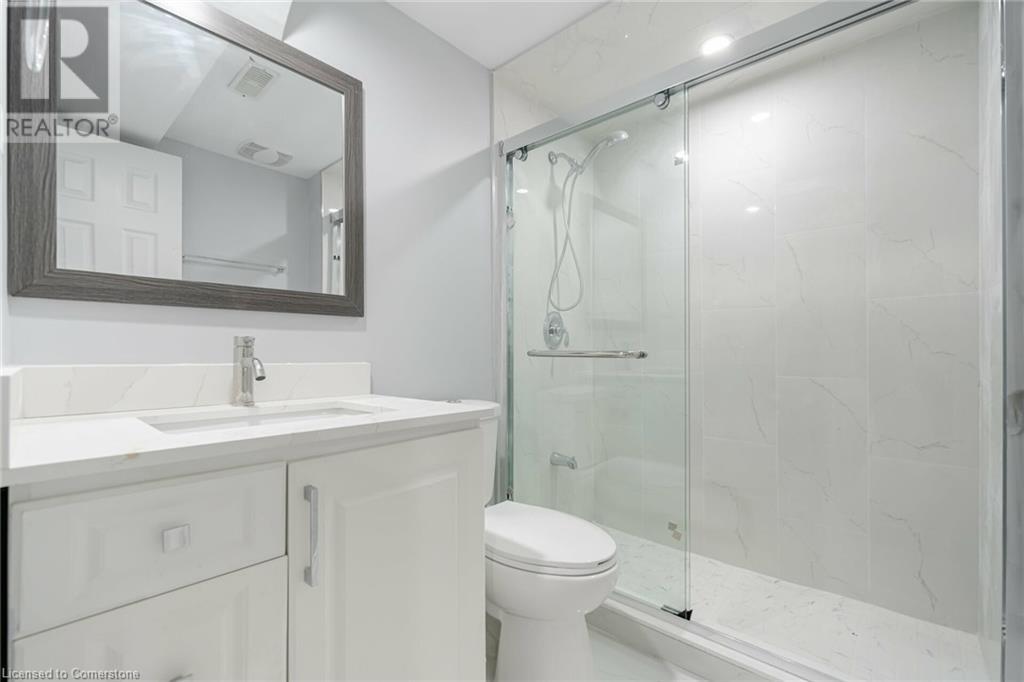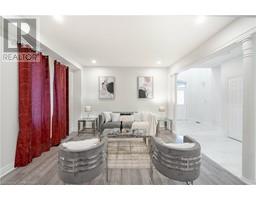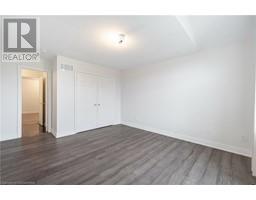8 Decorso Drive Peel, Ontario L6P 3T7
$1,799,999
Stunning 5+4 bedrooms, 6-bathrooms home in Castlemore with over 6,000 sq. ft. of living space. Features include a spacious Primary Bedroom with sitting area, walk-in closet, and en-suite. Recently renovated with fresh paint and new flooring throughout. The newly completed legal basement has two 2-bedroom units: one for rental income and one for personal use. Enjoy a large deck, well-maintained yard, and interlocking driveway with space for 8 cars, plus a two-car garage. A perfect blend of luxury and functionality don't miss out! Close to all amenities : Bus stop, Grocery store, Two Schools (senior secondary & french immersion middle school) (id:50886)
Property Details
| MLS® Number | 40690155 |
| Property Type | Single Family |
| EquipmentType | Water Heater |
| ParkingSpaceTotal | 10 |
| RentalEquipmentType | Water Heater |
Building
| BathroomTotal | 6 |
| BedroomsAboveGround | 5 |
| BedroomsBelowGround | 4 |
| BedroomsTotal | 9 |
| Appliances | Dishwasher, Dryer, Refrigerator, Stove, Washer |
| ArchitecturalStyle | 2 Level |
| BasementDevelopment | Finished |
| BasementType | Full (finished) |
| ConstructionStyleAttachment | Detached |
| CoolingType | Central Air Conditioning |
| ExteriorFinish | Brick, Stone |
| HalfBathTotal | 1 |
| HeatingFuel | Natural Gas |
| HeatingType | Forced Air |
| StoriesTotal | 2 |
| SizeInterior | 3860 Sqft |
| Type | House |
| UtilityWater | Municipal Water |
Parking
| Attached Garage |
Land
| Acreage | No |
| Sewer | Municipal Sewage System |
| SizeDepth | 122 Ft |
| SizeFrontage | 62 Ft |
| SizeTotalText | Under 1/2 Acre |
| ZoningDescription | Residential |
Rooms
| Level | Type | Length | Width | Dimensions |
|---|---|---|---|---|
| Second Level | 4pc Bathroom | Measurements not available | ||
| Second Level | 4pc Bathroom | Measurements not available | ||
| Second Level | 5pc Bathroom | Measurements not available | ||
| Second Level | Bedroom | 15'0'' x 12'5'' | ||
| Second Level | Bedroom | 13'2'' x 13'2'' | ||
| Second Level | Bedroom | 17'7'' x 11'5'' | ||
| Second Level | Bedroom | 11'9'' x 13'3'' | ||
| Second Level | Primary Bedroom | 27'4'' x 12'9'' | ||
| Basement | Bedroom | 10'0'' x 10'0'' | ||
| Basement | Bedroom | 10'0'' x 10'0'' | ||
| Basement | Bedroom | 10'0'' x 10'0'' | ||
| Basement | Bedroom | 10'1'' x 10'1'' | ||
| Basement | Kitchen | 10'0'' x 10'0'' | ||
| Basement | 4pc Bathroom | Measurements not available | ||
| Basement | 4pc Bathroom | Measurements not available | ||
| Main Level | 2pc Bathroom | Measurements not available | ||
| Main Level | Laundry Room | 6'9'' x 9'4'' | ||
| Main Level | Family Room | 15'4'' x 14'4'' | ||
| Main Level | Breakfast | 25'0'' x 15'4'' | ||
| Main Level | Kitchen | 25'0'' x 15'4'' | ||
| Main Level | Dining Room | 23'1'' x 13'1'' | ||
| Main Level | Living Room | 23'1'' x 13'1'' | ||
| Main Level | Office | 12'5'' x 10'9'' |
https://www.realtor.ca/real-estate/27797561/8-decorso-drive-peel
Interested?
Contact us for more information
Rakesh Sharma
Broker of Record
60 Gillingham Drive Suite 400
Brampton, Ontario L6X 0Z9



