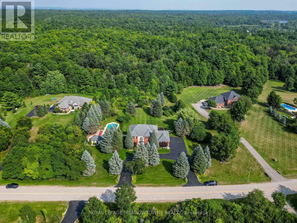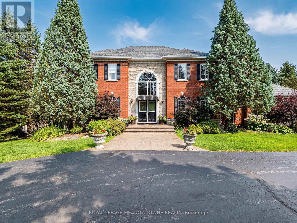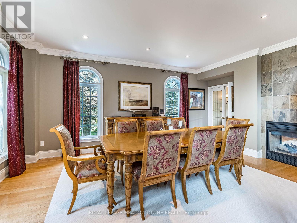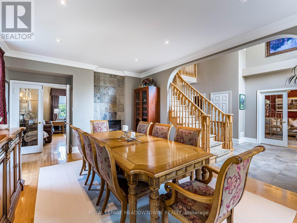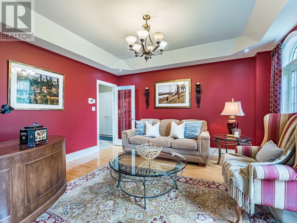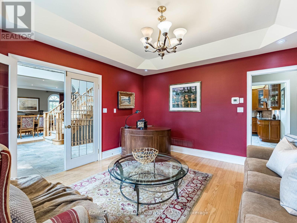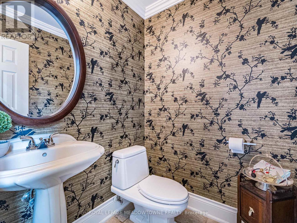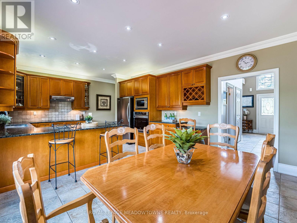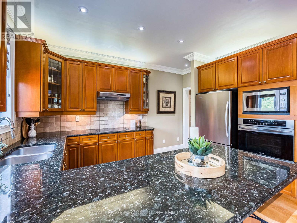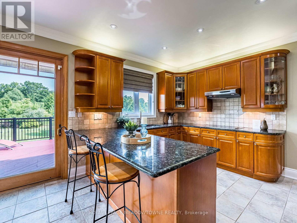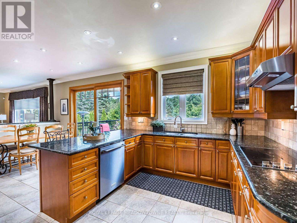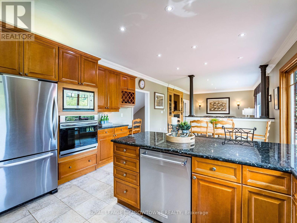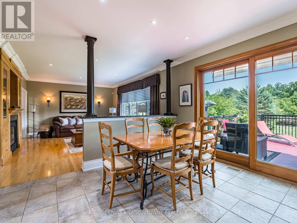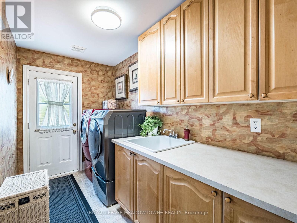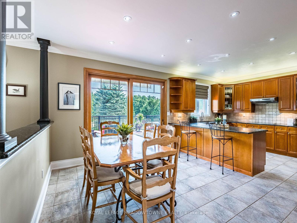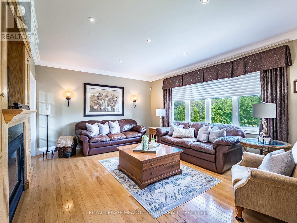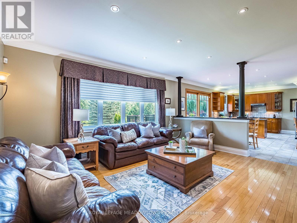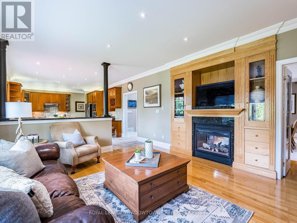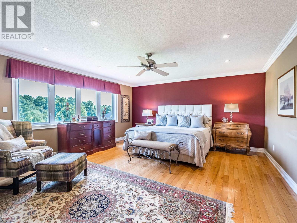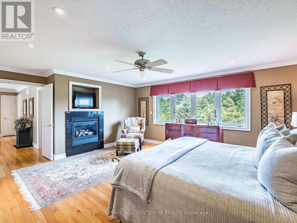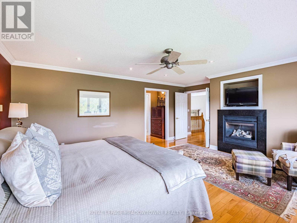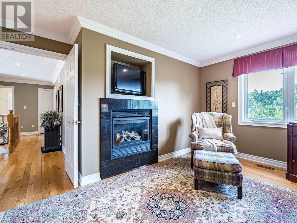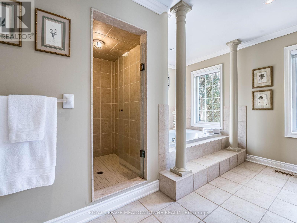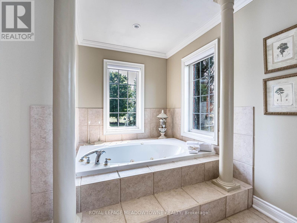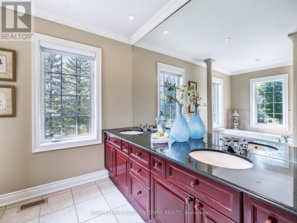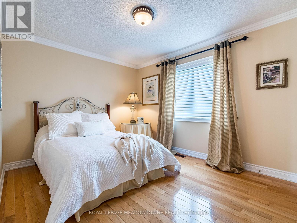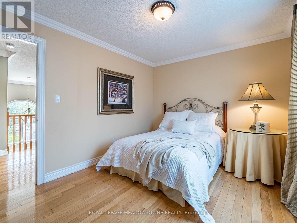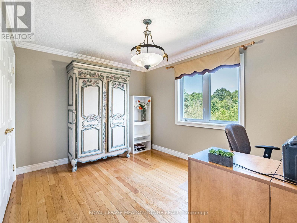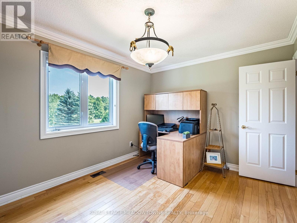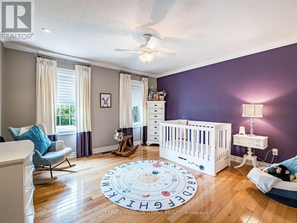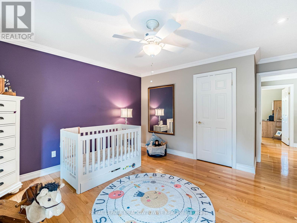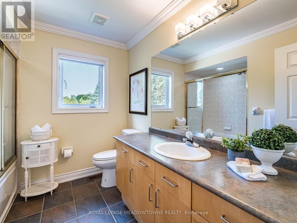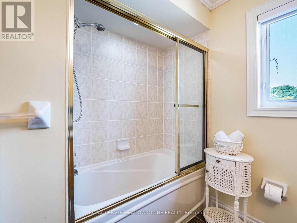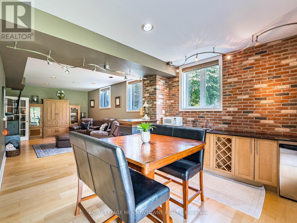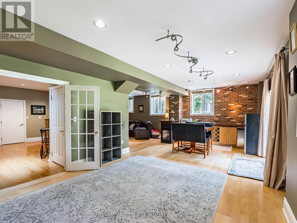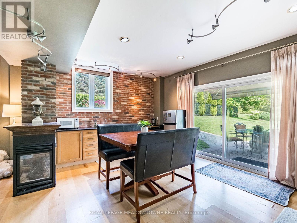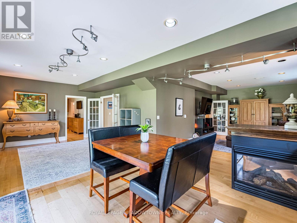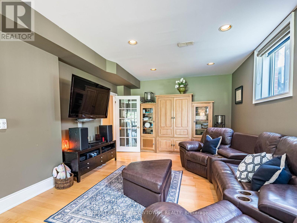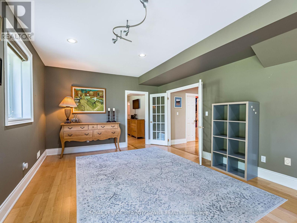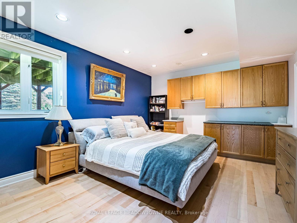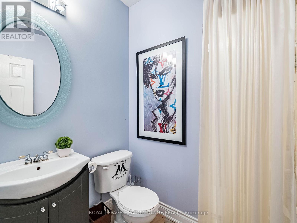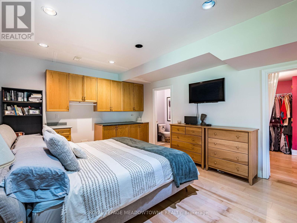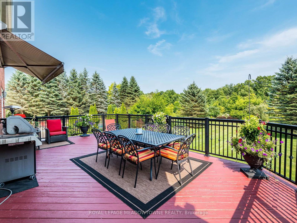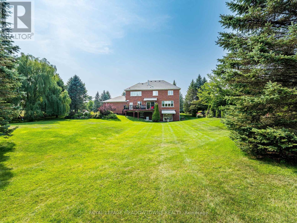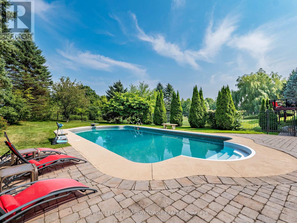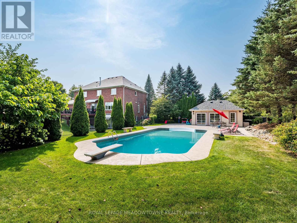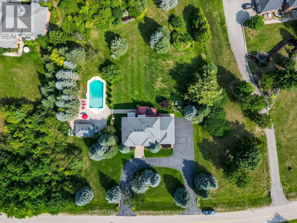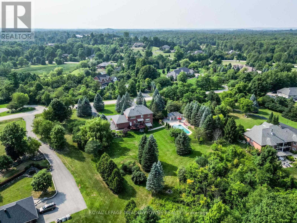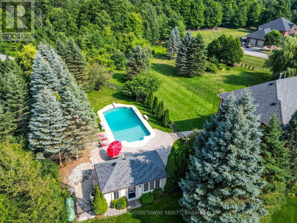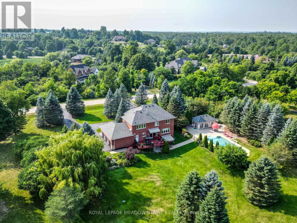8 Deer Run Crescent Halton Hills, Ontario L7J 2L7
$2,199,000
Welcome to 8 Deer Run an exceptional property in a sought-after executive estate subdivision. This private retreat sits on nearly 4 acres, including 1 acre of protected conservation. This beautifully maintained home offers approx. 3,100 sq ft above grade plus a walkout basement, combining timeless charm with modern upgrades. Perfect commuter location centrally located just minutes to Guelph, Milton, and Acton. The main floor features 9-ft ceilings, original hardwood, pot lights, crown moulding, a double-sided fireplace, and French doors opening to a coffered living room. The spacious eat-in kitchen includes granite countertops, travertine backsplash, built-in oven and cooktop, freezer, breakfast bar, walk-in pantry, and walkout to a 4-year-old deck with gas hookup and awning. A mudroom with laundry and deck access complements the 3-car garage. Upstairs offers 4 generous bedrooms, oak staircase with runner, pot lights, and original strip hardwood. The primary suite features double-door entry, fireplace, large walk-in closet, and 6-pc ensuite with Jacuzzi tub, walk-in shower, linen storage, and new toilet. Updated 4-pc main bathroom and additional linen closet complete the level. The finished walkout basement with separate entrance to the in-law suite offers 9-ft ceilings, pot lights, above-grade windows, a 3-sided fireplace, wet bar, cold room, and bedroom with stove connection and huge walk-in closet (or use as second bedroom) plus 3-pc ensuite and laminate flooring. The fenced-in 7-ft deep pool is thermal heated with a 2-year-old pump and filter. Enjoy a fully equipped pool house with running water and electricity, interlock walkway, perennial landscaping, sprinkler system, electric dog fence, surround sound, and outdoor fridge/freezer. Roof on house and pool house replaced 4 years ago with new gutters and guards. A true oasis with incredible privacy, just minutes to amenities (id:50886)
Property Details
| MLS® Number | W12481264 |
| Property Type | Single Family |
| Community Name | 1064 - ES Rural Esquesing |
| Parking Space Total | 23 |
| Pool Type | Inground Pool |
Building
| Bathroom Total | 4 |
| Bedrooms Above Ground | 4 |
| Bedrooms Below Ground | 1 |
| Bedrooms Total | 5 |
| Basement Development | Finished |
| Basement Type | N/a (finished) |
| Construction Style Attachment | Detached |
| Cooling Type | Central Air Conditioning |
| Exterior Finish | Brick |
| Fireplace Present | Yes |
| Flooring Type | Hardwood, Tile |
| Foundation Type | Poured Concrete |
| Half Bath Total | 1 |
| Heating Fuel | Propane |
| Heating Type | Forced Air |
| Stories Total | 2 |
| Size Interior | 3,000 - 3,500 Ft2 |
| Type | House |
Parking
| Attached Garage | |
| Garage |
Land
| Acreage | No |
| Sewer | Septic System |
| Size Depth | 716 Ft ,7 In |
| Size Frontage | 199 Ft ,3 In |
| Size Irregular | 199.3 X 716.6 Ft |
| Size Total Text | 199.3 X 716.6 Ft |
Rooms
| Level | Type | Length | Width | Dimensions |
|---|---|---|---|---|
| Basement | Recreational, Games Room | 10.19 m | 8.18 m | 10.19 m x 8.18 m |
| Basement | Bedroom 5 | 3.99 m | 5.12 m | 3.99 m x 5.12 m |
| Main Level | Dining Room | 6.12 m | 3.99 m | 6.12 m x 3.99 m |
| Main Level | Living Room | 4.18 m | 5.25 m | 4.18 m x 5.25 m |
| Main Level | Eating Area | 4.17 m | 3.4 m | 4.17 m x 3.4 m |
| Main Level | Kitchen | 4.17 m | 3.26 m | 4.17 m x 3.26 m |
| Main Level | Mud Room | 3.28 m | 3.05 m | 3.28 m x 3.05 m |
| Main Level | Living Room | 4.29 m | 4.03 m | 4.29 m x 4.03 m |
| Main Level | Primary Bedroom | 4.86 m | 5.87 m | 4.86 m x 5.87 m |
| Main Level | Bedroom 2 | 3.05 m | 3.76 m | 3.05 m x 3.76 m |
| Main Level | Bedroom 3 | 3.05 m | 3.97 m | 3.05 m x 3.97 m |
| Main Level | Bedroom 4 | 4.6 m | 4.06 m | 4.6 m x 4.06 m |
Contact Us
Contact us for more information
Krystle Mitchell-Bryson
Broker
324 Guelph Street Suite 12
Georgetown, Ontario L7G 4B5
(905) 877-8262
Tonya Nicole Bisante
Salesperson
www.paulamitchell.com/
324 Guelph Street Suite 12
Georgetown, Ontario L7G 4B5
(905) 877-8262
Jeff Saldanha
Salesperson
www.myrealestatefamily.com/
324 Guelph Street Suite 12
Georgetown, Ontario L7G 4B5
(905) 877-8262

