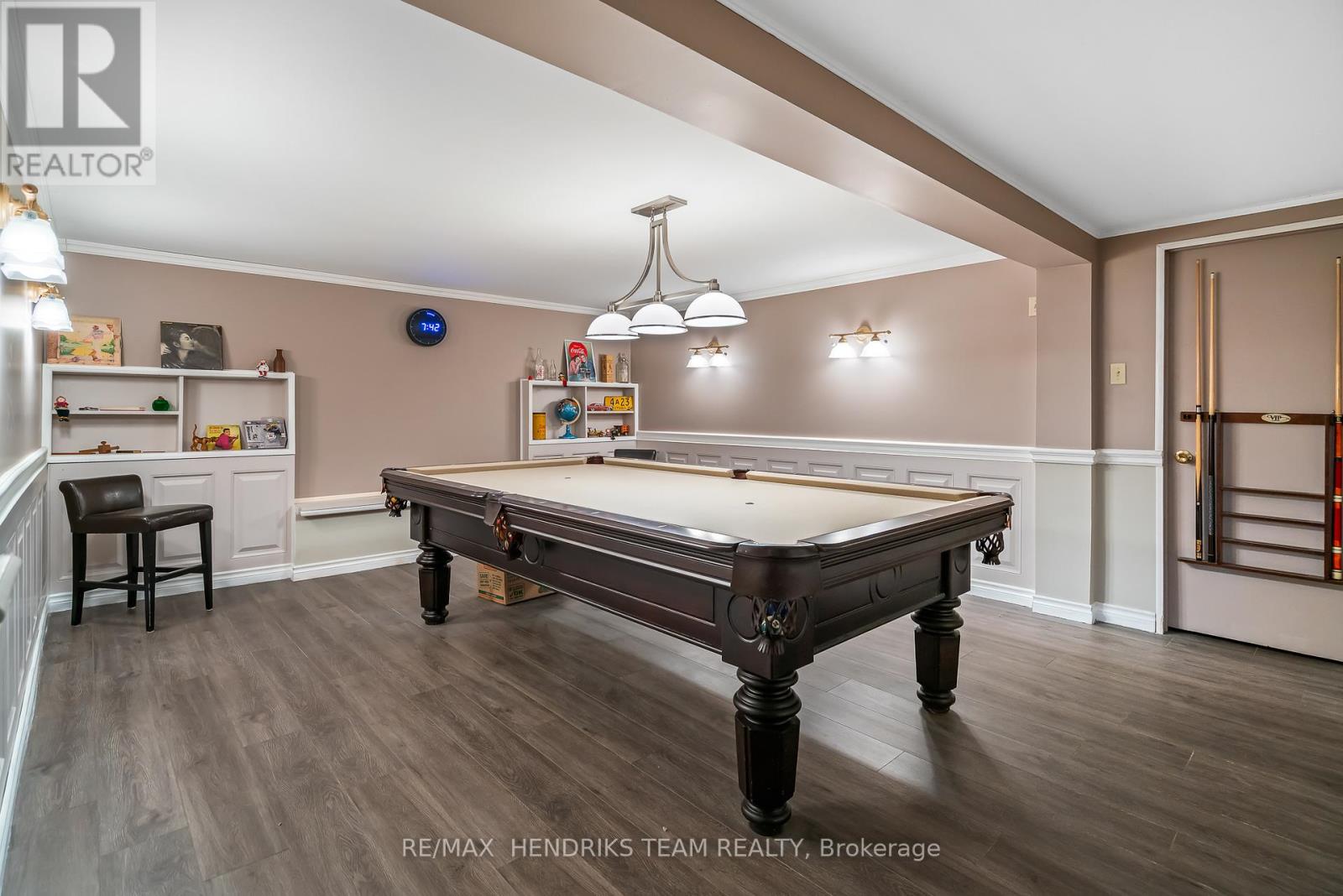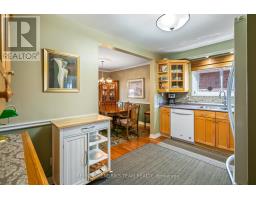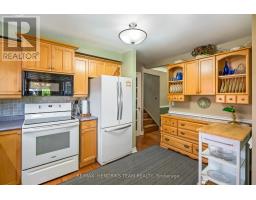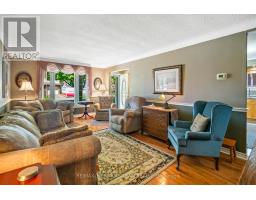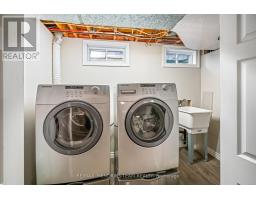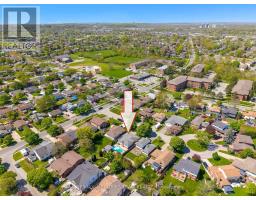8 Dolly Circle St. Catharines, Ontario L2P 3T2
$669,000
Welcome to 8 Dolly Circle. Located in the heart of the Merriton Community where everything you need is easily accessible. The Pen Center Plaza and a host of other shops, restaurants and hwy access are only minutes away. This 4 level backsplit located on a quiet court is a wonderful home and a great place to raise your family. A large covered veranda frames the front of the home and is great for sitting and watching the sun go down. When you enter the home you will find a spacious living room with the dining room and a quaint kitchen filling out the rest of the first level. The upper level offers 3 bedrooms with the primary bedroom having ensuite privileges. The lower level is home to a nice size family room with a wood burning brick fireplace and a wet bar area for entertaining. There is also a walk up to the covered patio which overlooks the beautiful inground pool and spacious backyard, great for entertaining and for making family memories. Entering the lower level from the family room you will find another large room which currently houses a billiards table, but could easily transformed into many possibilities. The laundry room and utilities/storage can also be found on this level. Don't miss out on your opportunity to own this wonderful family home. RSA, taxes to be verified. (id:50886)
Property Details
| MLS® Number | X12149940 |
| Property Type | Single Family |
| Community Name | 455 - Secord Woods |
| Amenities Near By | Public Transit, Schools |
| Equipment Type | Water Heater - Gas |
| Features | Flat Site |
| Parking Space Total | 3 |
| Pool Type | Inground Pool |
| Rental Equipment Type | Water Heater - Gas |
| Structure | Patio(s), Porch, Shed |
Building
| Bathroom Total | 2 |
| Bedrooms Above Ground | 3 |
| Bedrooms Total | 3 |
| Age | 31 To 50 Years |
| Amenities | Fireplace(s) |
| Appliances | Garage Door Opener Remote(s), Dishwasher, Dryer, Stove, Washer, Whirlpool, Refrigerator |
| Basement Development | Finished |
| Basement Features | Separate Entrance |
| Basement Type | N/a (finished) |
| Construction Style Attachment | Detached |
| Construction Style Split Level | Backsplit |
| Cooling Type | Central Air Conditioning |
| Exterior Finish | Aluminum Siding, Brick |
| Fire Protection | Smoke Detectors |
| Fireplace Present | Yes |
| Fireplace Total | 1 |
| Foundation Type | Poured Concrete |
| Heating Fuel | Natural Gas |
| Heating Type | Forced Air |
| Size Interior | 1,100 - 1,500 Ft2 |
| Type | House |
| Utility Water | Municipal Water |
Parking
| Attached Garage | |
| Garage |
Land
| Acreage | No |
| Fence Type | Fully Fenced, Fenced Yard |
| Land Amenities | Public Transit, Schools |
| Sewer | Sanitary Sewer |
| Size Depth | 119 Ft ,9 In |
| Size Frontage | 50 Ft |
| Size Irregular | 50 X 119.8 Ft |
| Size Total Text | 50 X 119.8 Ft |
| Zoning Description | R1 |
Rooms
| Level | Type | Length | Width | Dimensions |
|---|---|---|---|---|
| Second Level | Bedroom | 3.17 m | 3.05 m | 3.17 m x 3.05 m |
| Second Level | Bedroom 2 | 4.14 m | 2.54 m | 4.14 m x 2.54 m |
| Second Level | Bedroom 3 | 3.45 m | 3.61 m | 3.45 m x 3.61 m |
| Lower Level | Family Room | 7.52 m | 4.27 m | 7.52 m x 4.27 m |
| Lower Level | Recreational, Games Room | 5.94 m | 4.27 m | 5.94 m x 4.27 m |
| Lower Level | Laundry Room | 1.37 m | 1.42 m | 1.37 m x 1.42 m |
| Lower Level | Other | 7.62 m | 1.52 m | 7.62 m x 1.52 m |
| Main Level | Living Room | 6.1 m | 3.4 m | 6.1 m x 3.4 m |
| Main Level | Kitchen | 4.17 m | 2.74 m | 4.17 m x 2.74 m |
| Main Level | Dining Room | 3.28 m | 3.45 m | 3.28 m x 3.45 m |
Contact Us
Contact us for more information
Niels Rasmussen
Salesperson
(905) 684-1321
145 King Street
St. Catharines, Ontario L2R 3J2
(289) 723-2132
www.niagarahomes.com/





















