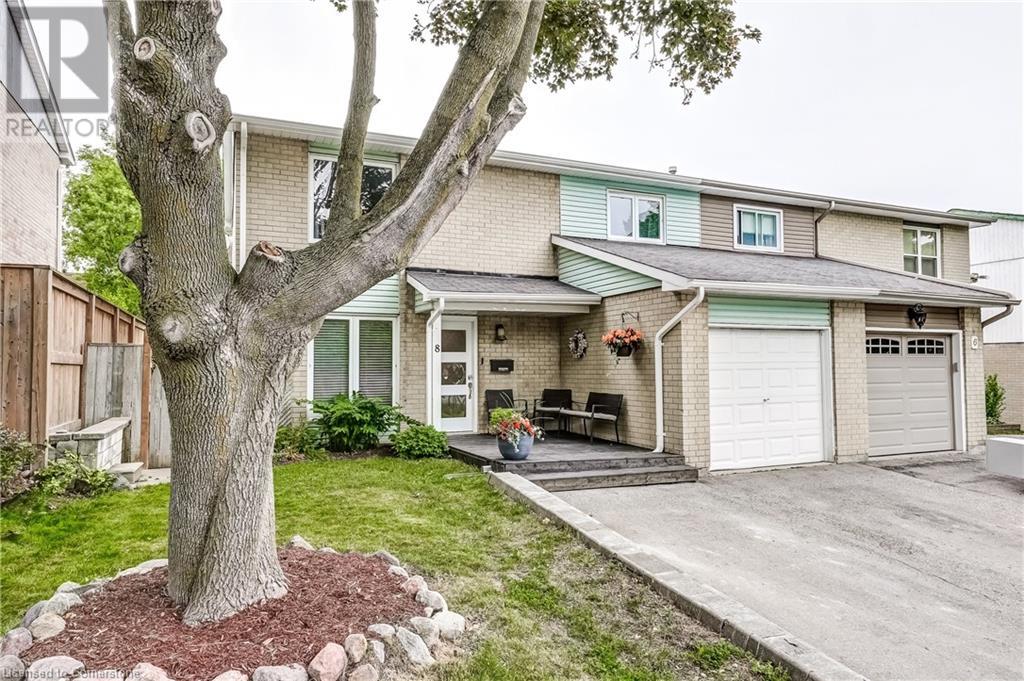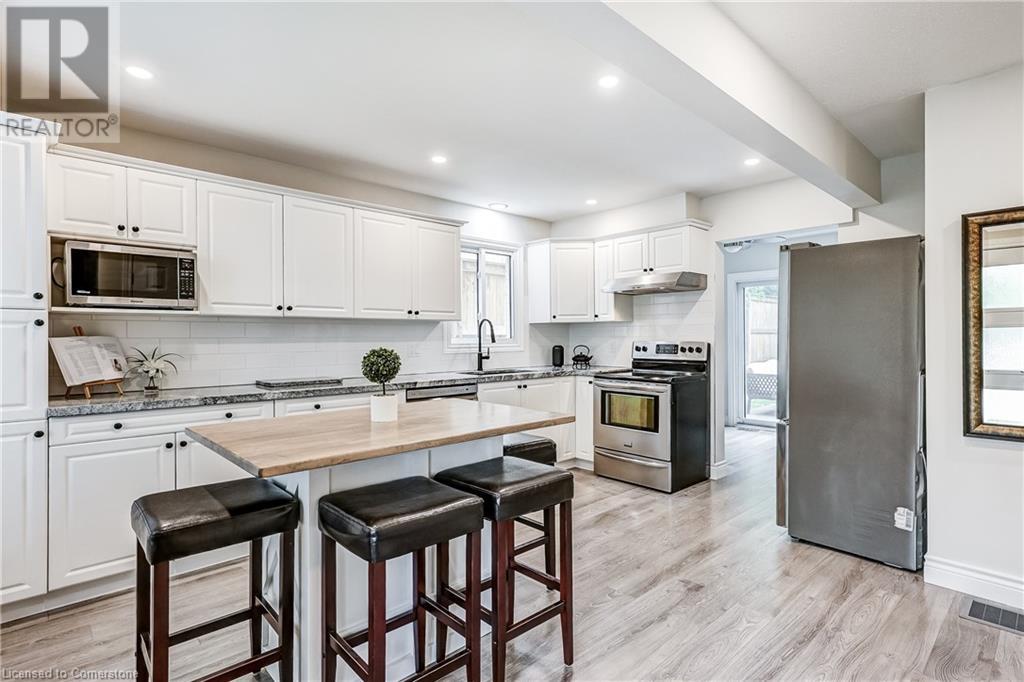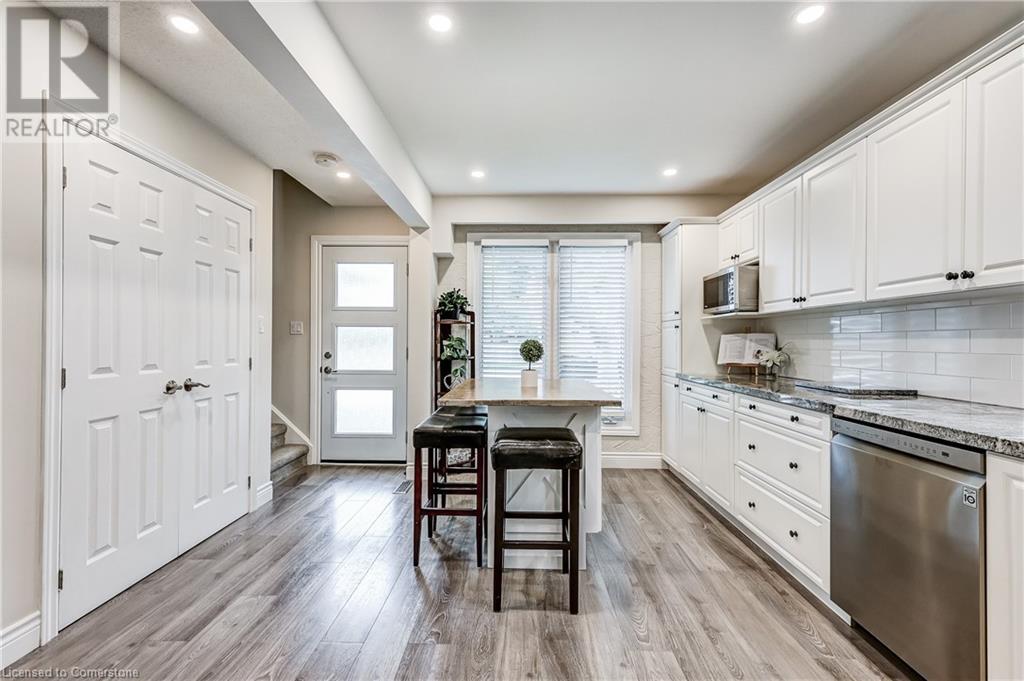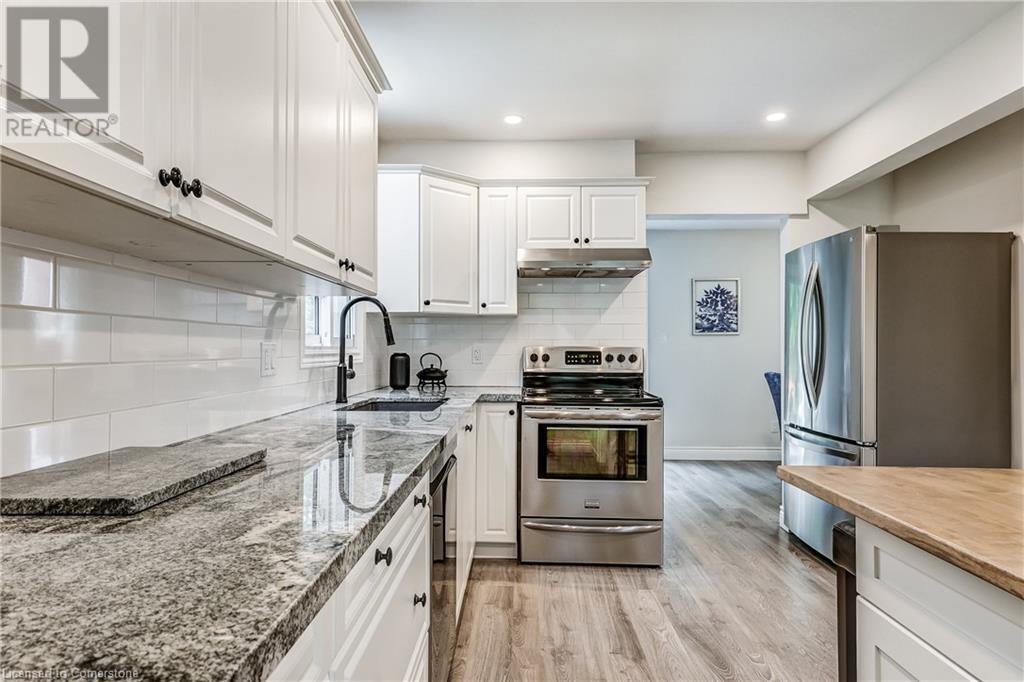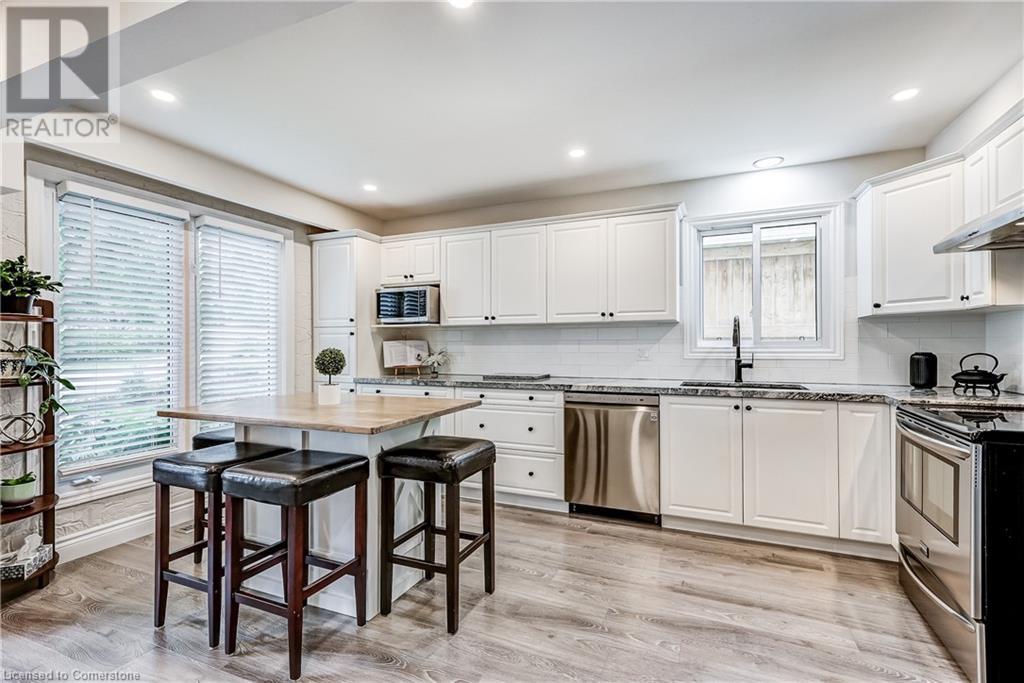8 Doreen Crescent Bowmanville, Ontario L1C 3W7
$749,000
Family-Sized Home in a Great Neighbourhood - Move-In Ready! This is the one you have been waiting for. A family-sized home in a great neighbourhood! This spacious and well-maintained 4-bedroom, 3-bathroom semi-detached property is ideally located just minutes from Highway 401, shopping, schools, and parks. Nestled in a welcoming, family-oriented community, the home features a bright, open kitchen and dining area with a walkout to a large deck and fully fenced backyard. Perfect for entertaining, summer BBQs, or relaxing with family. Upstairs you'll find newer flooring, generously sized bedrooms, and large 4-piece washroom. The finished lower level offers even more living space with a comfortable recreation room, a convenient 2-piece washroom, and a large laundry/utility room with plenty of storage. The home also includes a single-car garage, double paved driveway, and a beautifully landscaped front yard for great curb appeal. A fantastic opportunity for growing families or first-time buyers. (id:50886)
Property Details
| MLS® Number | 40746289 |
| Property Type | Single Family |
| Amenities Near By | Hospital, Playground, Schools, Shopping |
| Features | Paved Driveway |
| Parking Space Total | 3 |
Building
| Bathroom Total | 3 |
| Bedrooms Above Ground | 4 |
| Bedrooms Total | 4 |
| Appliances | Dishwasher, Dryer, Microwave, Stove, Washer |
| Architectural Style | 2 Level |
| Basement Development | Finished |
| Basement Type | Full (finished) |
| Constructed Date | 1975 |
| Construction Style Attachment | Semi-detached |
| Cooling Type | Central Air Conditioning |
| Exterior Finish | Brick, Vinyl Siding |
| Fixture | Ceiling Fans |
| Half Bath Total | 2 |
| Heating Type | Forced Air |
| Stories Total | 2 |
| Size Interior | 2,051 Ft2 |
| Type | House |
| Utility Water | Municipal Water |
Parking
| Attached Garage |
Land
| Acreage | No |
| Land Amenities | Hospital, Playground, Schools, Shopping |
| Sewer | Municipal Sewage System |
| Size Depth | 100 Ft |
| Size Frontage | 36 Ft |
| Size Total Text | Under 1/2 Acre |
| Zoning Description | R1 |
Rooms
| Level | Type | Length | Width | Dimensions |
|---|---|---|---|---|
| Second Level | 4pc Bathroom | Measurements not available | ||
| Second Level | Bedroom | 10'4'' x 9'1'' | ||
| Second Level | Bedroom | 12'0'' x 10'3'' | ||
| Second Level | Bedroom | 12'8'' x 10'11'' | ||
| Second Level | Primary Bedroom | 12'8'' x 12'5'' | ||
| Basement | Utility Room | Measurements not available | ||
| Basement | Laundry Room | 14'5'' x 13'6'' | ||
| Basement | 2pc Bathroom | Measurements not available | ||
| Basement | Recreation Room | 23'4'' x 14'6'' | ||
| Main Level | 2pc Bathroom | Measurements not available | ||
| Main Level | Kitchen | 15'1'' x 12'4'' | ||
| Main Level | Dining Room | 16'6'' x 8'0'' | ||
| Main Level | Living Room | 15'0'' x 12'3'' |
https://www.realtor.ca/real-estate/28542510/8-doreen-crescent-bowmanville
Contact Us
Contact us for more information
Barbara Ann Reidy
Salesperson
5111 New Street Unit 104
Burlington, Ontario L7L 1V2
(905) 637-1700

