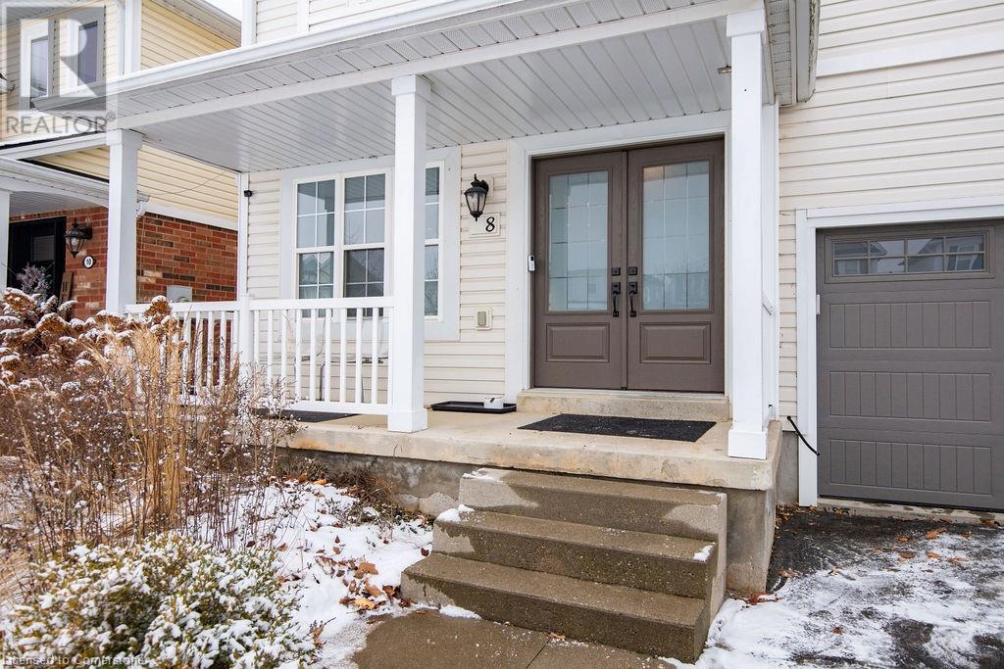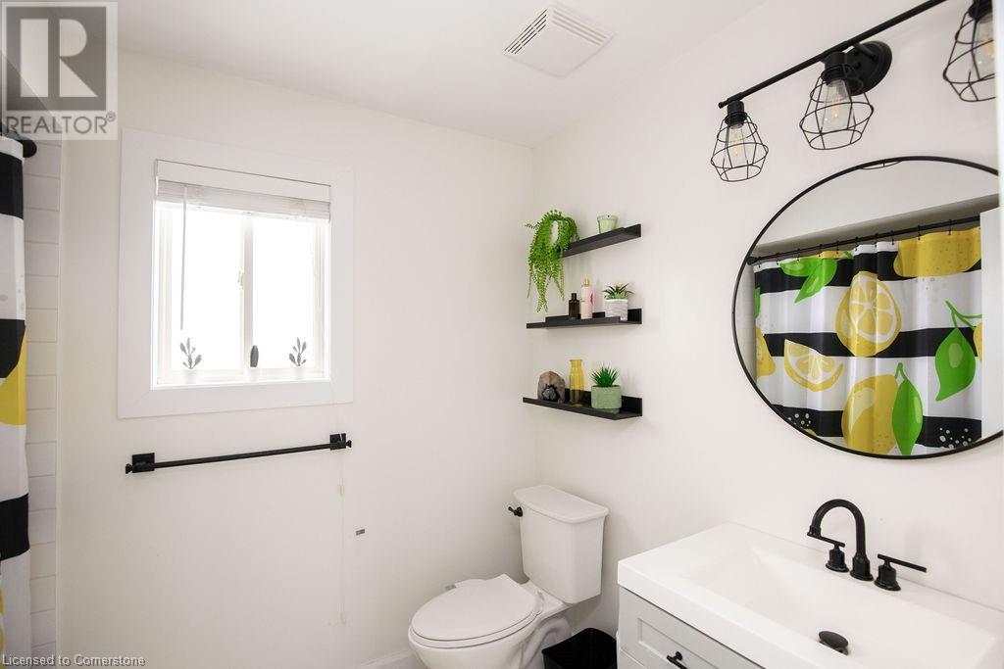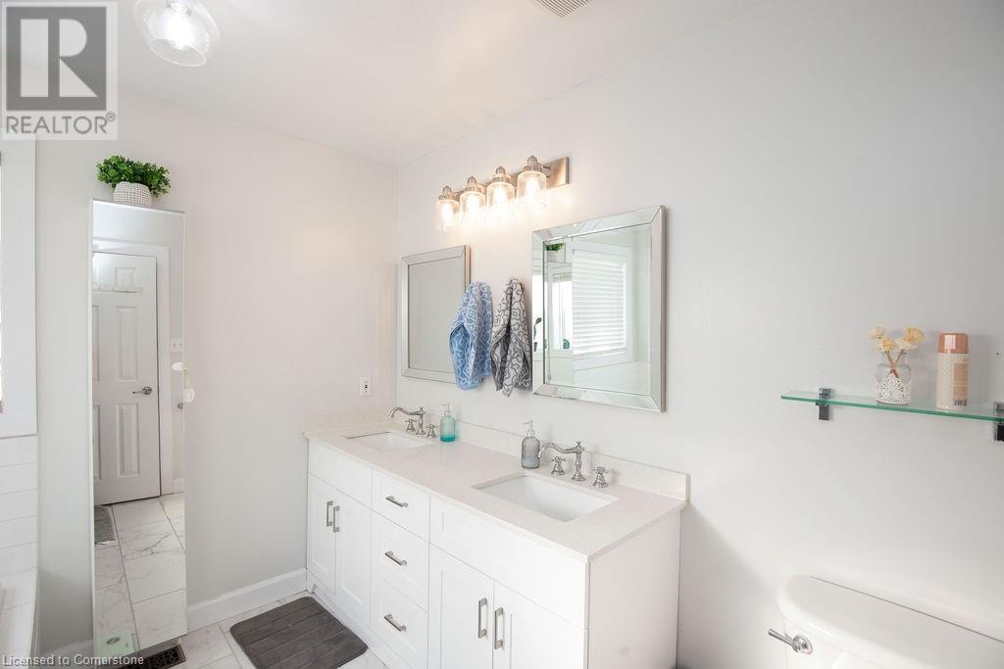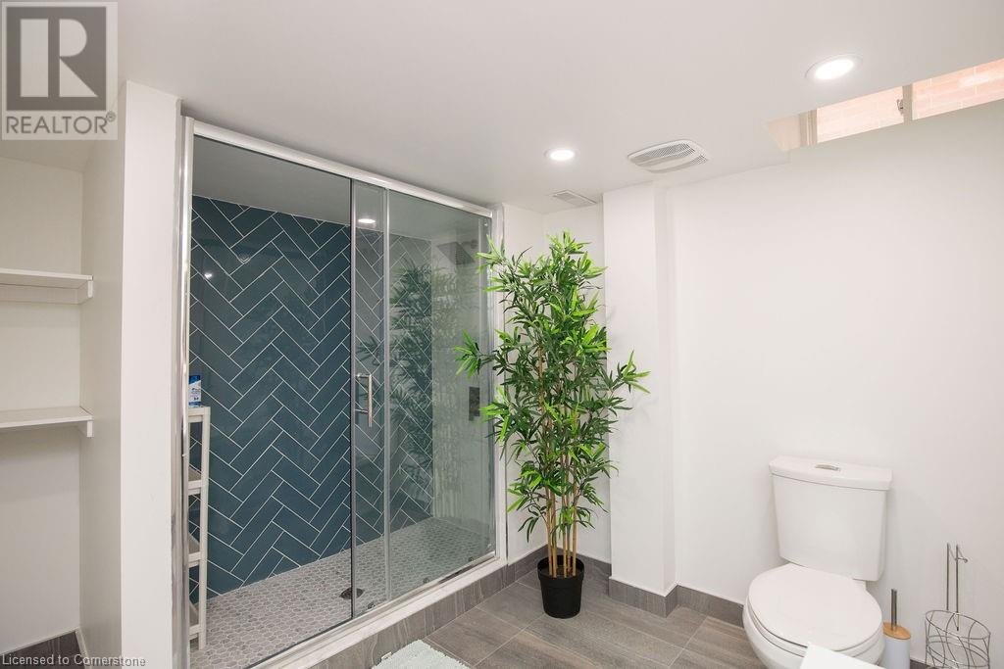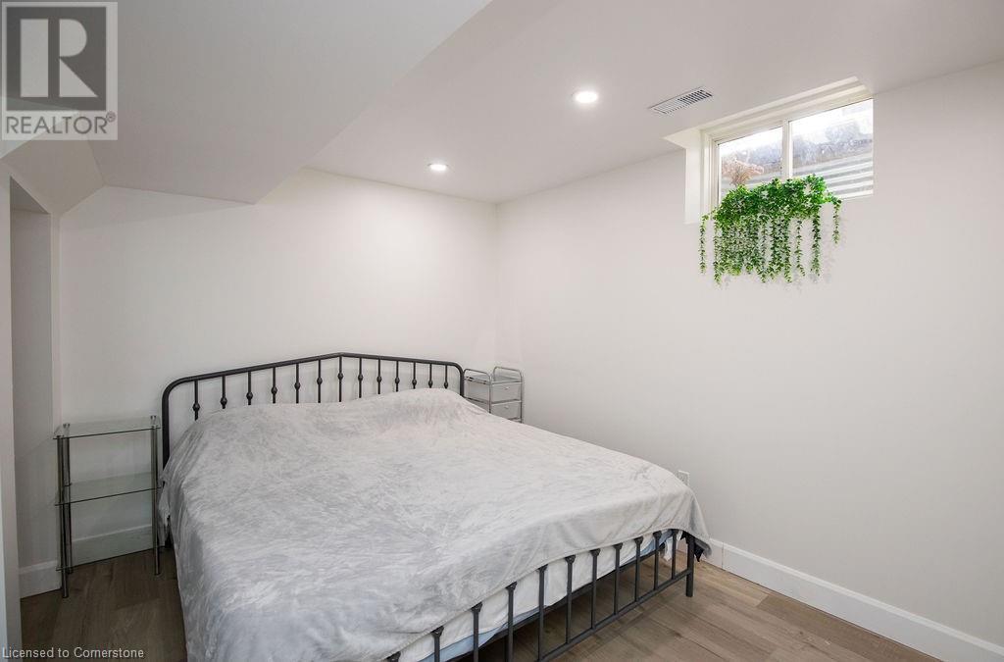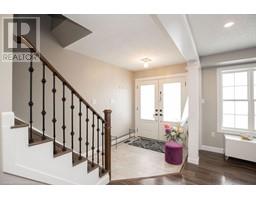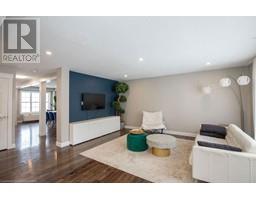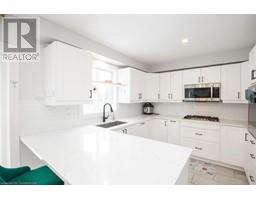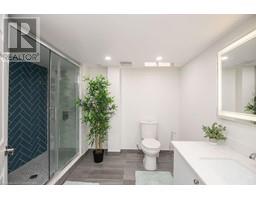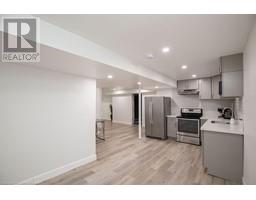8 Draper Street Brantford, Ontario N3T 6P8
$899,900
No need to look any further! This 4 bedroom home offers, style and versatility. The gourmet style kitchen is bright and offers quartz counters, built-in stainless steel appliances, breakfast bar and plenty of storage. A spacious living room/ dining room area as well as a large family room provides choices for entertaining and family time. The second level boasts a renovated 5pc ensuite with double vanity, soaker tub and separate shower. A huge primary bedroom as well as 3 additional bedrooms with upscale decor, laundry facilities and remodeled main bath complete the upper level. A special bonus is the newly finished in-law suite in the basement. This area is ideal for extended family or guests. The backyard features an expansive deck and pergola, perfect for summer entertaining. With ample space throughout, this home is a perfect blend of functionality and charm. Don't miss the opportunity to make it yours. (id:50886)
Property Details
| MLS® Number | 40690495 |
| Property Type | Single Family |
| AmenitiesNearBy | Playground, Schools, Shopping |
| EquipmentType | Water Heater |
| Features | Paved Driveway, Sump Pump, Automatic Garage Door Opener, In-law Suite |
| ParkingSpaceTotal | 4 |
| RentalEquipmentType | Water Heater |
| Structure | Shed |
Building
| BathroomTotal | 4 |
| BedroomsAboveGround | 4 |
| BedroomsBelowGround | 1 |
| BedroomsTotal | 5 |
| Appliances | Dishwasher, Freezer, Oven - Built-in, Refrigerator, Washer, Microwave Built-in, Gas Stove(s) |
| ArchitecturalStyle | 2 Level |
| BasementDevelopment | Partially Finished |
| BasementType | Full (partially Finished) |
| ConstructedDate | 2003 |
| ConstructionStyleAttachment | Detached |
| CoolingType | Central Air Conditioning |
| ExteriorFinish | Vinyl Siding |
| FoundationType | Poured Concrete |
| HalfBathTotal | 1 |
| HeatingFuel | Natural Gas |
| HeatingType | Forced Air |
| StoriesTotal | 2 |
| SizeInterior | 2658 Sqft |
| Type | House |
| UtilityWater | Municipal Water |
Parking
| Attached Garage |
Land
| Acreage | No |
| LandAmenities | Playground, Schools, Shopping |
| Sewer | Municipal Sewage System |
| SizeDepth | 116 Ft |
| SizeFrontage | 45 Ft |
| SizeTotalText | Under 1/2 Acre |
| ZoningDescription | R1c-15 |
Rooms
| Level | Type | Length | Width | Dimensions |
|---|---|---|---|---|
| Second Level | 4pc Bathroom | Measurements not available | ||
| Second Level | Bedroom | 11'5'' x 8'9'' | ||
| Second Level | Bedroom | 11'1'' x 10'6'' | ||
| Second Level | Bedroom | 12'3'' x 10'3'' | ||
| Second Level | 5pc Bathroom | Measurements not available | ||
| Second Level | Primary Bedroom | 18'6'' x 12'10'' | ||
| Basement | Laundry Room | Measurements not available | ||
| Basement | Living Room | 11'0'' x 9'6'' | ||
| Basement | Eat In Kitchen | 15'0'' x 11'0'' | ||
| Basement | 3pc Bathroom | Measurements not available | ||
| Basement | Bedroom | 10'0'' x 10'0'' | ||
| Main Level | 2pc Bathroom | Measurements not available | ||
| Main Level | Family Room | 17'0'' x 16'6'' | ||
| Main Level | Eat In Kitchen | 19'1'' x 11'0'' | ||
| Main Level | Living Room/dining Room | 20'4'' x 10'0'' |
https://www.realtor.ca/real-estate/27801903/8-draper-street-brantford
Interested?
Contact us for more information
Steve Proc
Salesperson
109 Portia Drive
Ancaster, Ontario L9G 0E8




