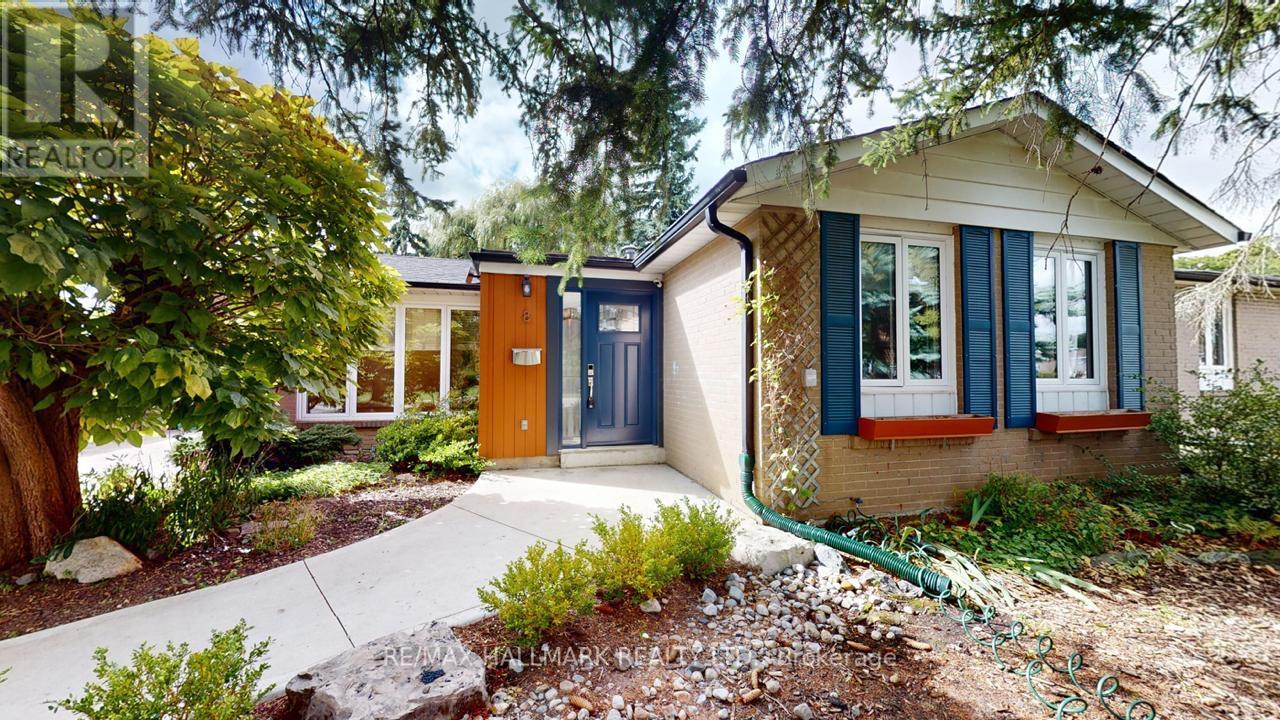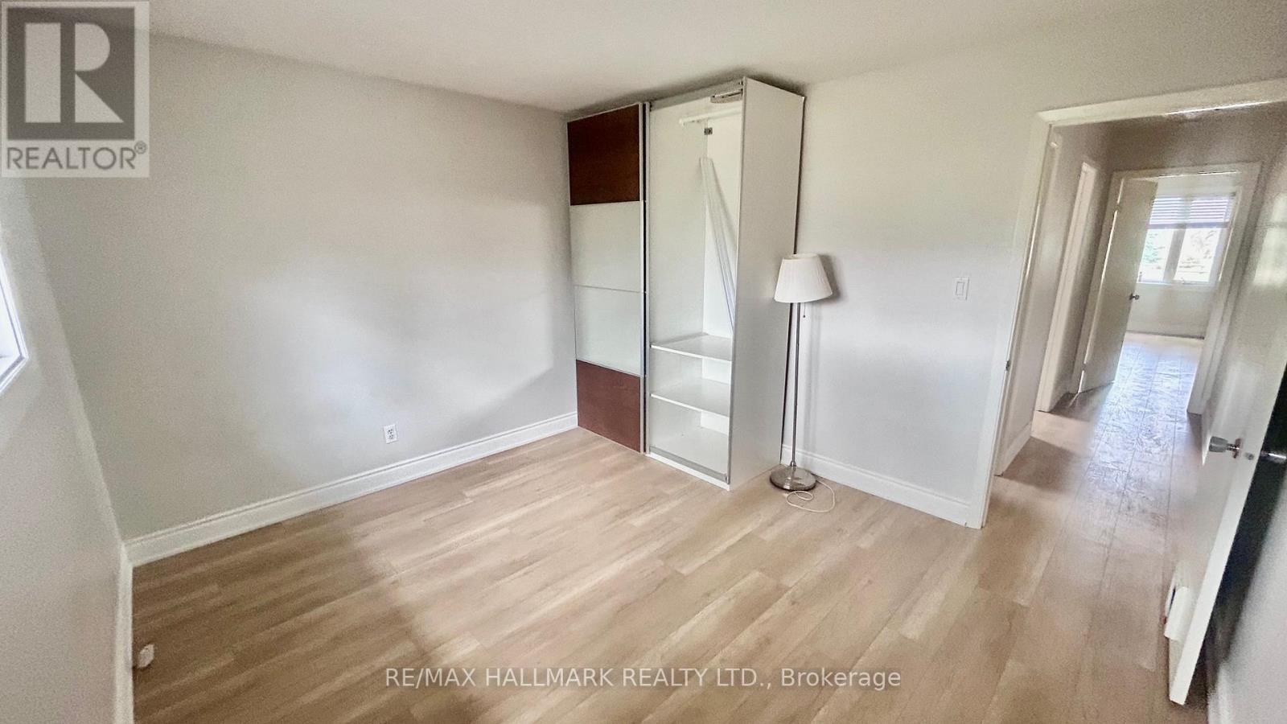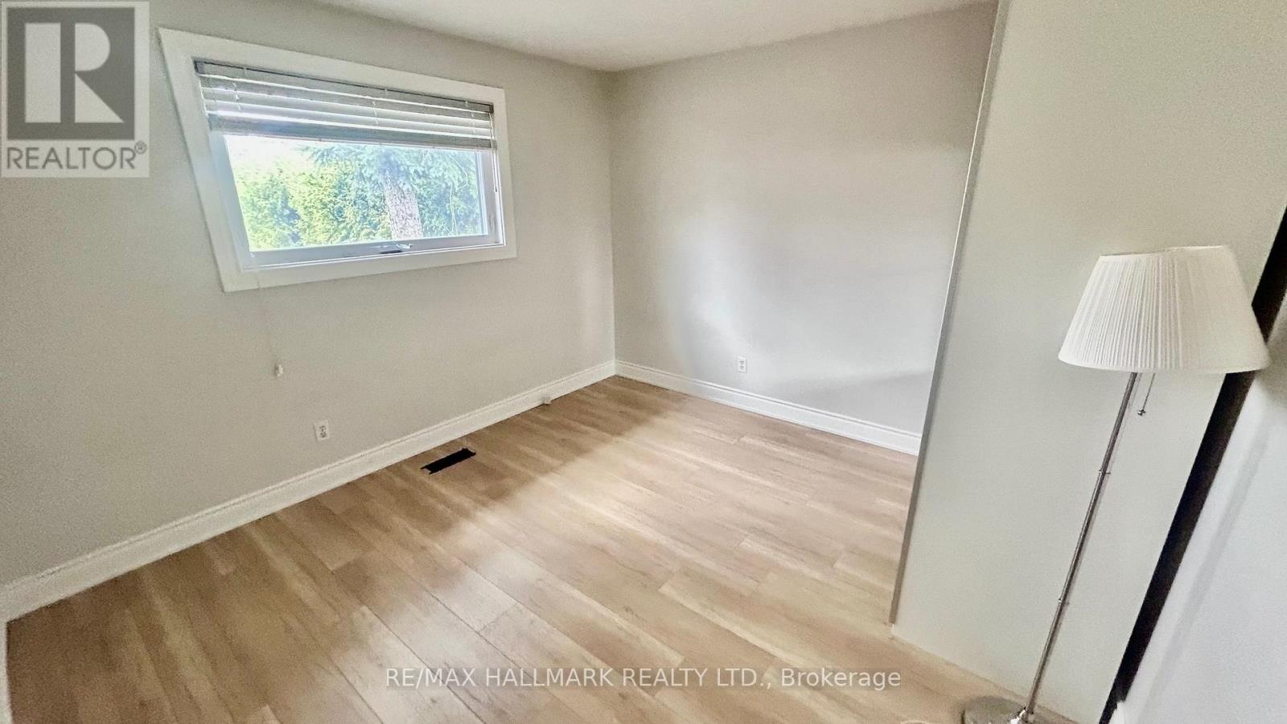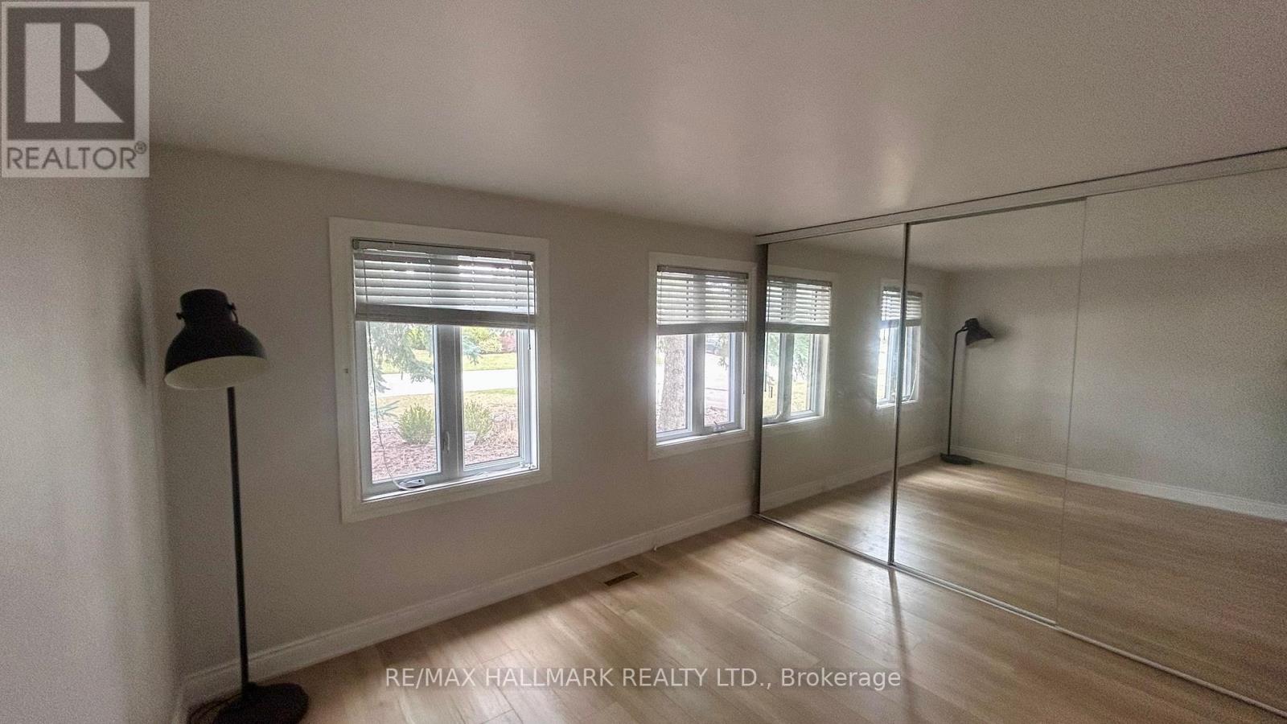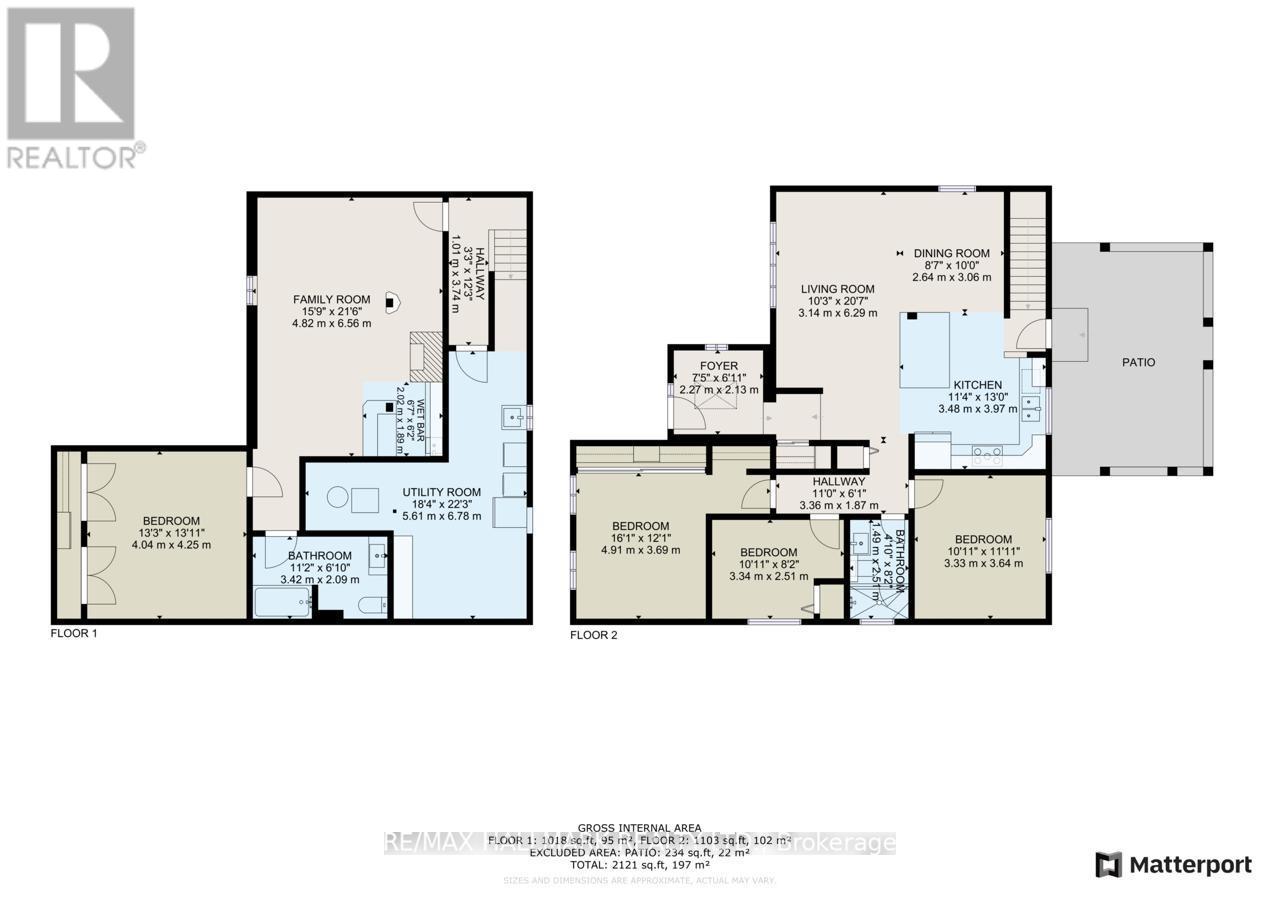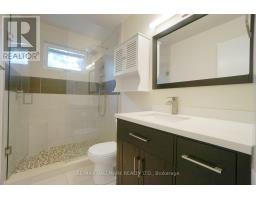8 Dunblaine Crescent Brampton, Ontario L6T 3H2
4 Bedroom
2 Bathroom
700 - 1,100 ft2
Bungalow
Fireplace
Central Air Conditioning
Forced Air
$799,900
Beautiful Detached Home in a Family-Friendly Neighbourhood! This Bright and Spacious Property Features 3+1 Bedrooms, 2 Bathrooms, and a Fully Finished Basement with a Separate Entrance Perfect for In-Law Suite or Rental Potential. Freshly Updated with New Laminate Flooring Throughout, Fresh Paint, and a Functional Layout. Enjoy a Private Backyard, Long Driveway with No Sidewalk, and a Convenient Location Close to Schools, Parks, Shopping, and Transit. Move-In Ready! (id:50886)
Property Details
| MLS® Number | W12088586 |
| Property Type | Single Family |
| Community Name | Southgate |
| Amenities Near By | Park, Public Transit, Schools |
| Community Features | Community Centre |
| Features | In-law Suite |
| Parking Space Total | 5 |
| Structure | Shed |
Building
| Bathroom Total | 2 |
| Bedrooms Above Ground | 3 |
| Bedrooms Below Ground | 1 |
| Bedrooms Total | 4 |
| Amenities | Fireplace(s) |
| Appliances | Dishwasher, Dryer, Microwave, Oven, Washer, Window Coverings, Refrigerator |
| Architectural Style | Bungalow |
| Basement Development | Finished |
| Basement Features | Separate Entrance |
| Basement Type | N/a (finished) |
| Construction Style Attachment | Detached |
| Cooling Type | Central Air Conditioning |
| Exterior Finish | Brick |
| Fireplace Present | Yes |
| Flooring Type | Ceramic, Concrete, Hardwood, Carpeted |
| Foundation Type | Poured Concrete |
| Heating Fuel | Natural Gas |
| Heating Type | Forced Air |
| Stories Total | 1 |
| Size Interior | 700 - 1,100 Ft2 |
| Type | House |
| Utility Water | Municipal Water |
Parking
| No Garage |
Land
| Acreage | No |
| Fence Type | Fenced Yard |
| Land Amenities | Park, Public Transit, Schools |
| Sewer | Sanitary Sewer |
| Size Depth | 118 Ft ,1 In |
| Size Frontage | 55 Ft ,1 In |
| Size Irregular | 55.1 X 118.1 Ft |
| Size Total Text | 55.1 X 118.1 Ft |
Rooms
| Level | Type | Length | Width | Dimensions |
|---|---|---|---|---|
| Basement | Bathroom | 3.42 m | 2.9 m | 3.42 m x 2.9 m |
| Basement | Laundry Room | 5.61 m | 6.78 m | 5.61 m x 6.78 m |
| Basement | Den | 6.56 m | 4.68 m | 6.56 m x 4.68 m |
| Basement | Bedroom | 4.23 m | 4.05 m | 4.23 m x 4.05 m |
| Main Level | Kitchen | 3.64 m | 4.02 m | 3.64 m x 4.02 m |
| Main Level | Living Room | 5.79 m | 4.95 m | 5.79 m x 4.95 m |
| Main Level | Dining Room | 5.79 m | 3.03 m | 5.79 m x 3.03 m |
| Main Level | Primary Bedroom | 3.77 m | 3.33 m | 3.77 m x 3.33 m |
| Main Level | Bedroom 2 | 3.65 m | 3.34 m | 3.65 m x 3.34 m |
| Main Level | Bedroom 3 | 3.33 m | 2.58 m | 3.33 m x 2.58 m |
| Main Level | Bathroom | 1.49 m | 2.51 m | 1.49 m x 2.51 m |
Utilities
| Cable | Available |
| Sewer | Installed |
https://www.realtor.ca/real-estate/28181278/8-dunblaine-crescent-brampton-southgate-southgate
Contact Us
Contact us for more information
Mehmet Gul
Salesperson
(416) 269-7670
realtormehmet/
realtormehmet1/
RE/MAX Hallmark Realty Ltd.
685 Sheppard Ave E #401
Toronto, Ontario M2K 1B6
685 Sheppard Ave E #401
Toronto, Ontario M2K 1B6
(416) 494-7653
(416) 494-0016

