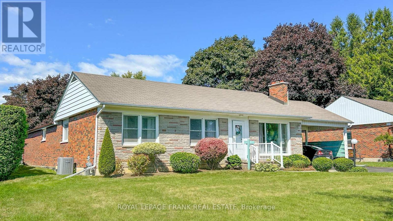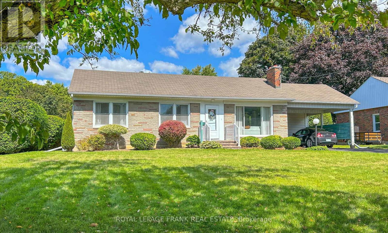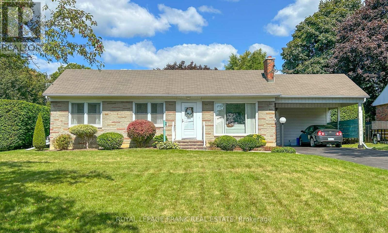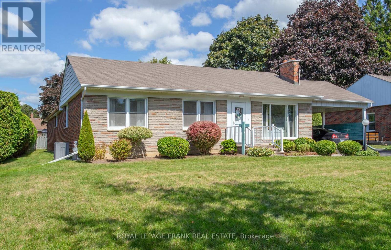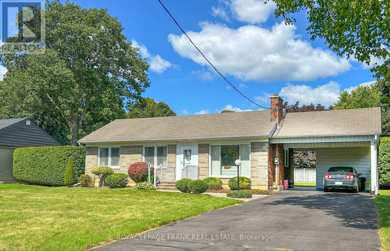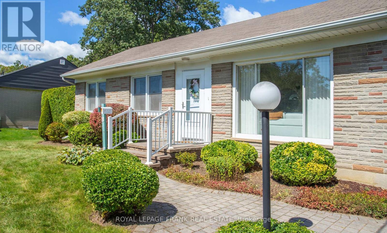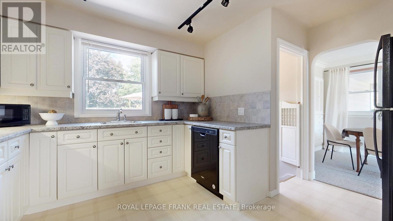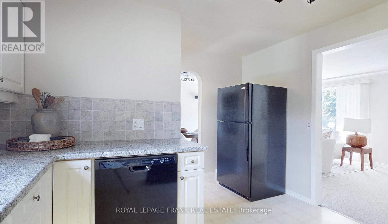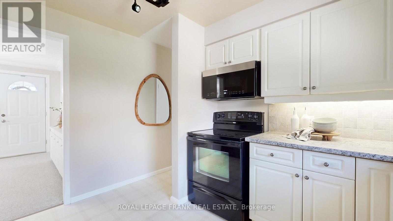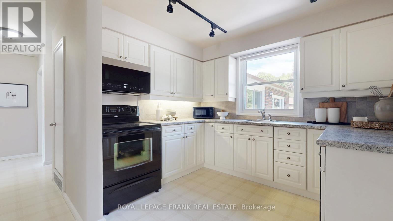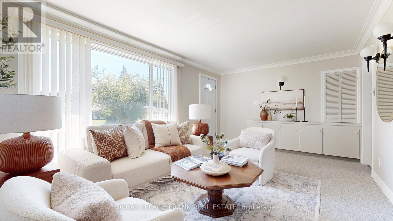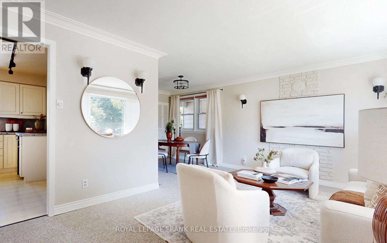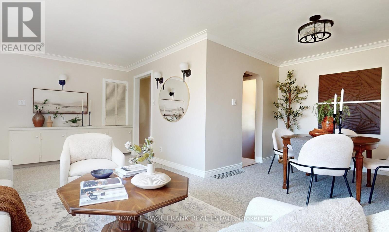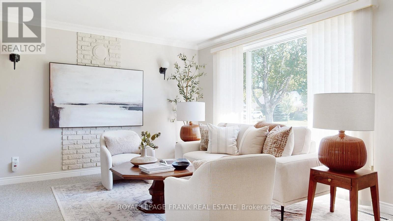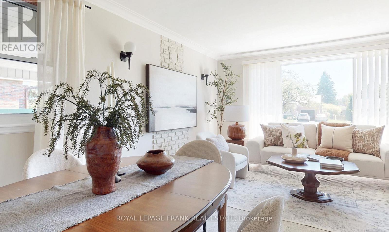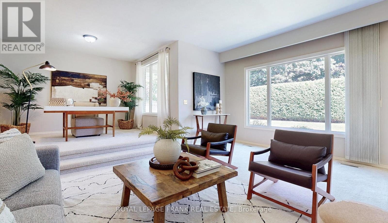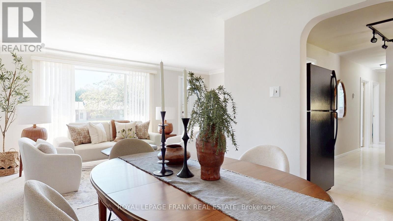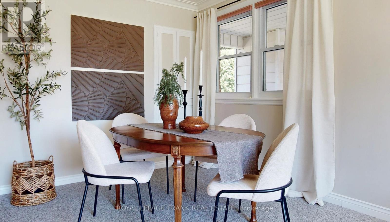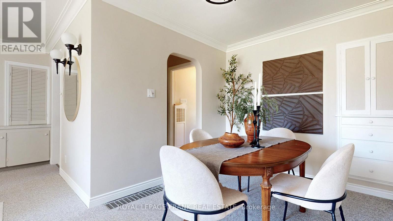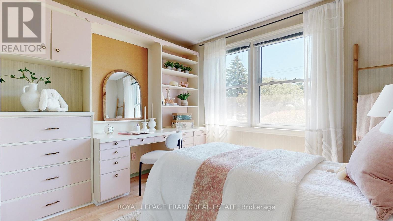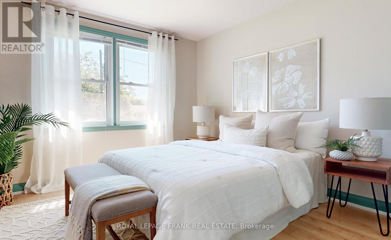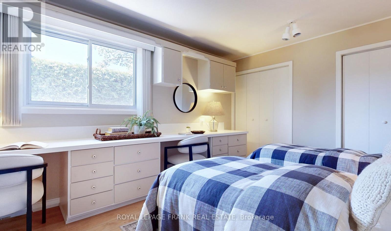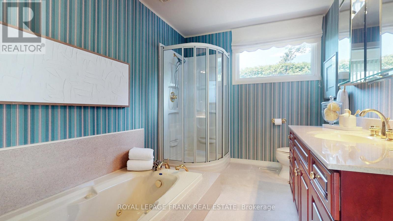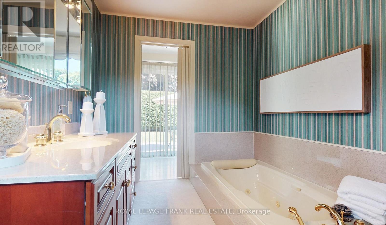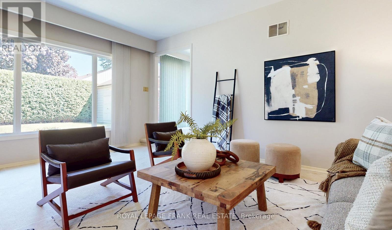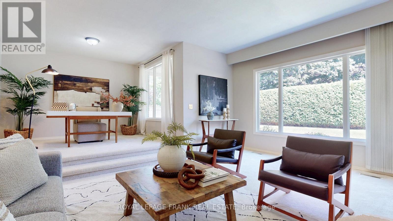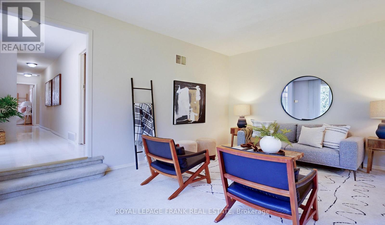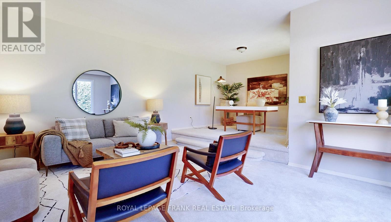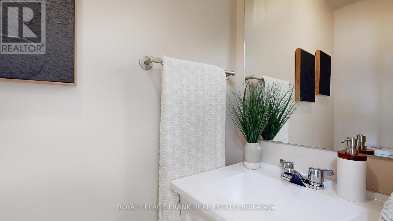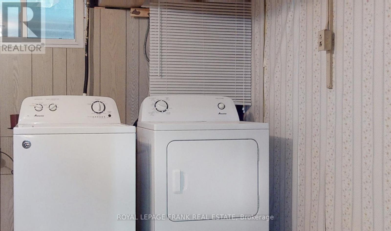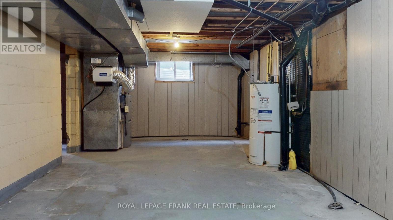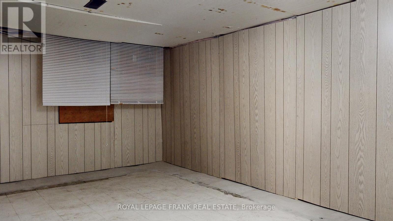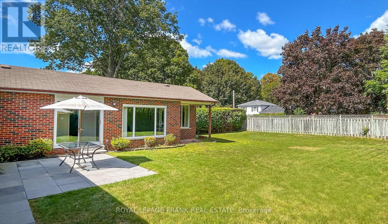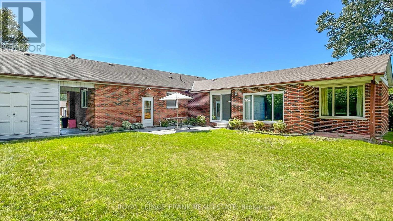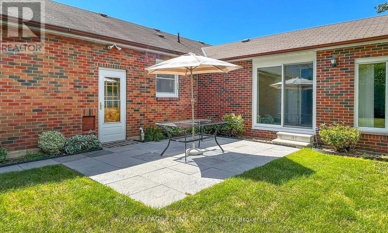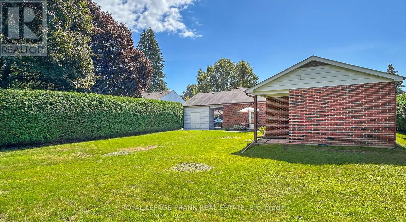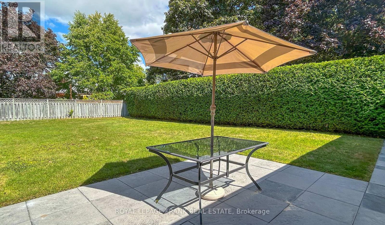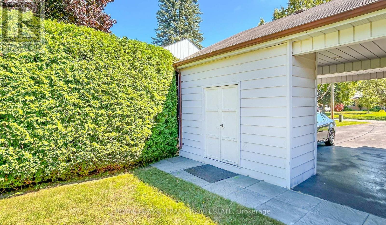8 Edsall Avenue Clarington, Ontario L1C 2A8
$762,500
L-shaped Bungalow located on one of the nicest Streets in Bowmanville. This home has belonged to the same family since 1954. An addition was built on in 1970. Wow! What a rare, private backyard with over 10 foot high cedar hedges on both sides & a fence at the back. There is a patio and ample room for a swimming pool if desired. Roof last done in 2012. Unfinished basement in the original portion. Crawlspace under addition. Aluminum wiring in addition. Appliances incld. Panasonic microwave doesn't heat up but has control for stove fan. Lots of windows welcome the sunlight & brighten the house interior. Carport with B/I storage area at back for lawnmower & tools. Lots of parking on the good sized driveway. Great neighbourhood. Short walk to friendly downtown Bowmanville. Basement was waterproofed in 2020. Sellers have & will provide ESA Certificate for aluminum wiring. (id:50886)
Property Details
| MLS® Number | E12392644 |
| Property Type | Single Family |
| Community Name | Bowmanville |
| Equipment Type | Water Heater |
| Features | Flat Site |
| Parking Space Total | 6 |
| Rental Equipment Type | Water Heater |
| Structure | Patio(s) |
Building
| Bathroom Total | 2 |
| Bedrooms Above Ground | 3 |
| Bedrooms Total | 3 |
| Amenities | Separate Electricity Meters |
| Appliances | Water Heater, Blinds, Dishwasher, Microwave, Stove, Refrigerator |
| Architectural Style | Bungalow |
| Basement Development | Unfinished |
| Basement Type | None, N/a (unfinished) |
| Construction Style Attachment | Detached |
| Cooling Type | Central Air Conditioning |
| Exterior Finish | Brick |
| Flooring Type | Carpeted, Tile, Laminate, Vinyl |
| Foundation Type | Block |
| Half Bath Total | 1 |
| Heating Fuel | Natural Gas |
| Heating Type | Forced Air |
| Stories Total | 1 |
| Size Interior | 1,500 - 2,000 Ft2 |
| Type | House |
| Utility Water | Municipal Water |
Parking
| Carport | |
| Garage |
Land
| Acreage | No |
| Sewer | Sanitary Sewer |
| Size Depth | 150 Ft |
| Size Frontage | 75 Ft |
| Size Irregular | 75 X 150 Ft |
| Size Total Text | 75 X 150 Ft |
| Zoning Description | Residential |
Rooms
| Level | Type | Length | Width | Dimensions |
|---|---|---|---|---|
| Basement | Playroom | 5.2 m | 3.31 m | 5.2 m x 3.31 m |
| Basement | Laundry Room | 3.7 m | 3.5 m | 3.7 m x 3.5 m |
| Main Level | Living Room | 5.51 m | 3.42 m | 5.51 m x 3.42 m |
| Main Level | Dining Room | 2.67 m | 2.48 m | 2.67 m x 2.48 m |
| Main Level | Kitchen | 4.1 m | 3.52 m | 4.1 m x 3.52 m |
| Main Level | Primary Bedroom | 3.43 m | 4.45 m | 3.43 m x 4.45 m |
| Main Level | Bedroom 2 | 3.45 m | 3.42 m | 3.45 m x 3.42 m |
| Main Level | Bedroom 3 | 3.26 m | 3.42 m | 3.26 m x 3.42 m |
| Main Level | Great Room | 5.29 m | 4.07 m | 5.29 m x 4.07 m |
| Main Level | Great Room | 3.39 m | 2.69 m | 3.39 m x 2.69 m |
Utilities
| Cable | Installed |
| Electricity | Installed |
| Sewer | Installed |
https://www.realtor.ca/real-estate/28838448/8-edsall-avenue-clarington-bowmanville-bowmanville
Contact Us
Contact us for more information
Allan I Frank
Broker
80 Athol Street East
Oshawa, Ontario L1H 8B7
(905) 576-4111
(905) 435-5371
www.royallepagefrank.com/

