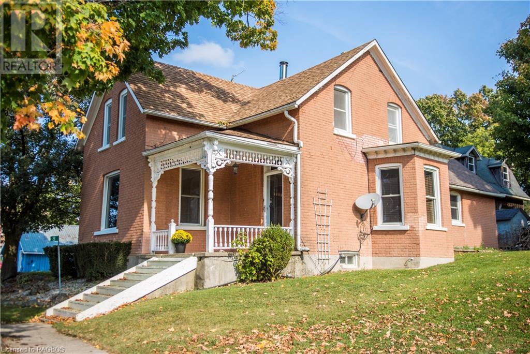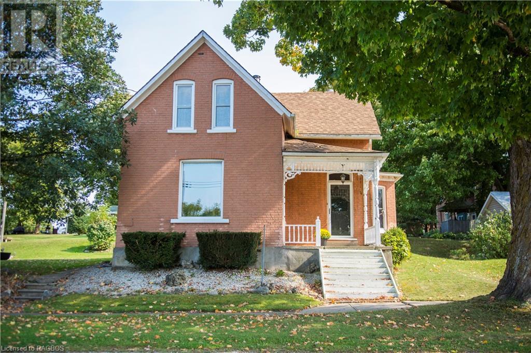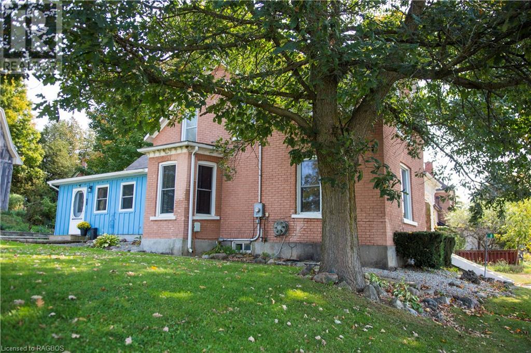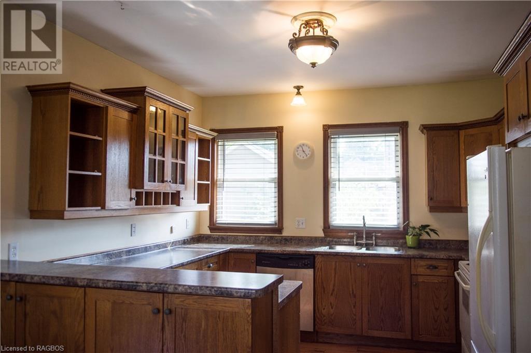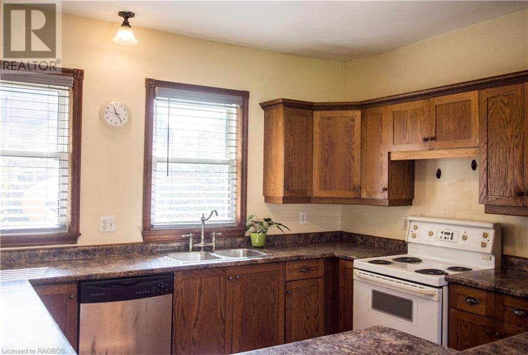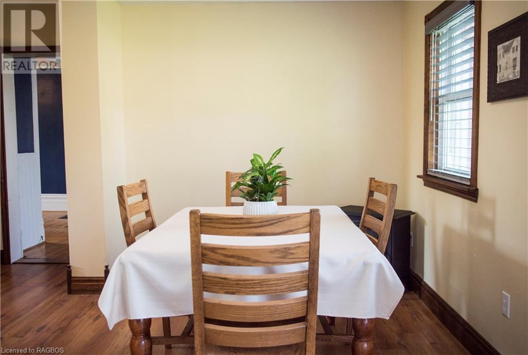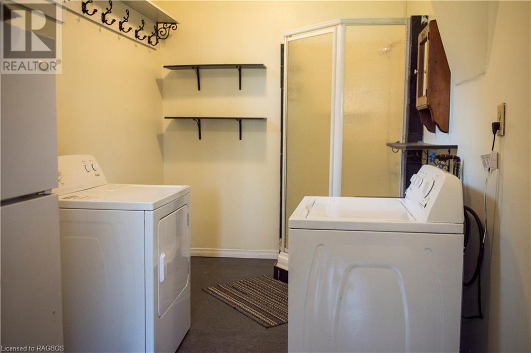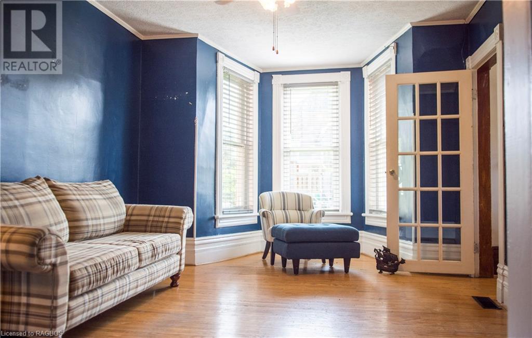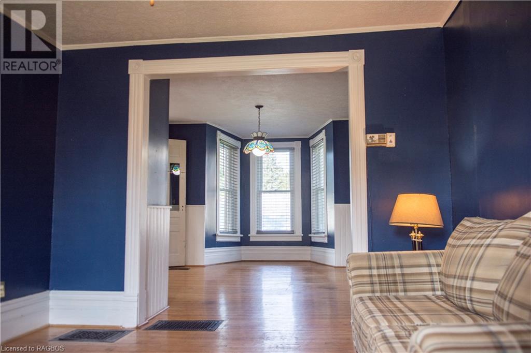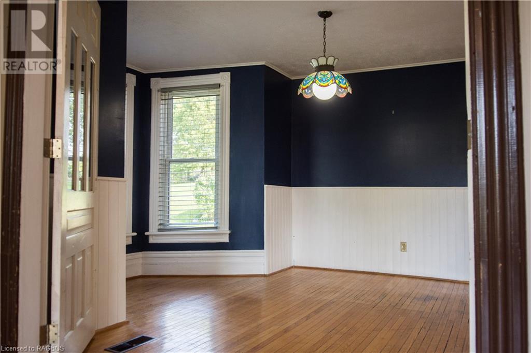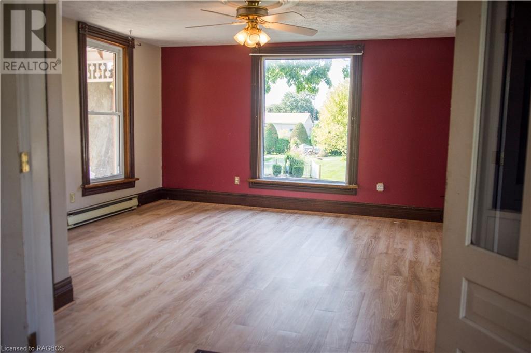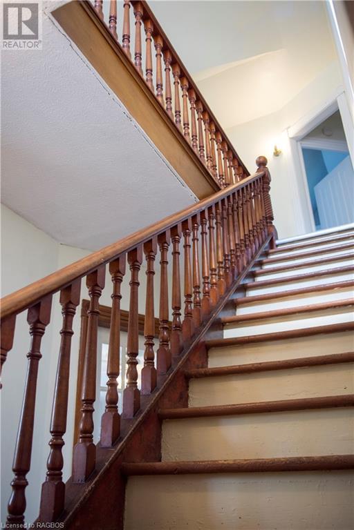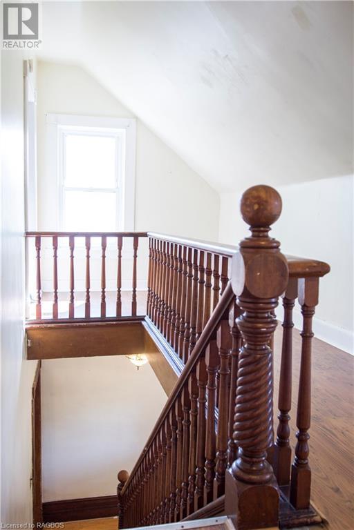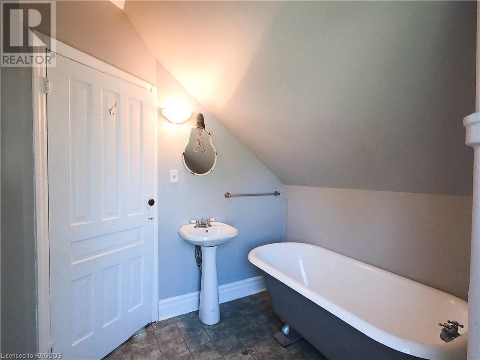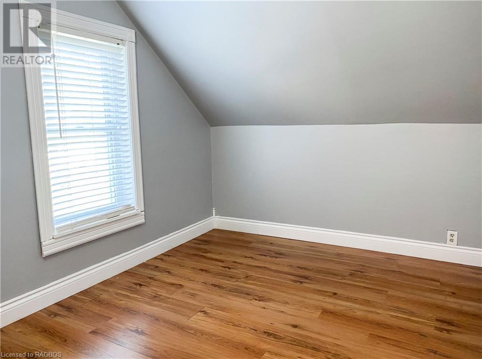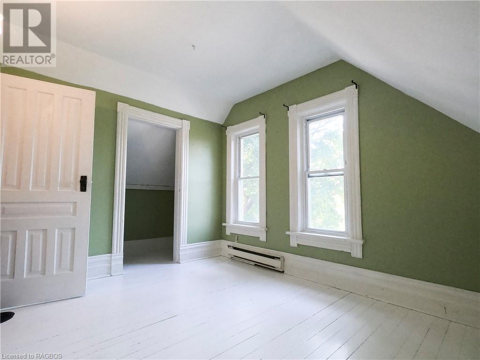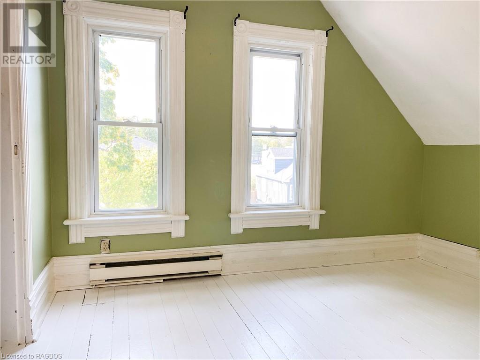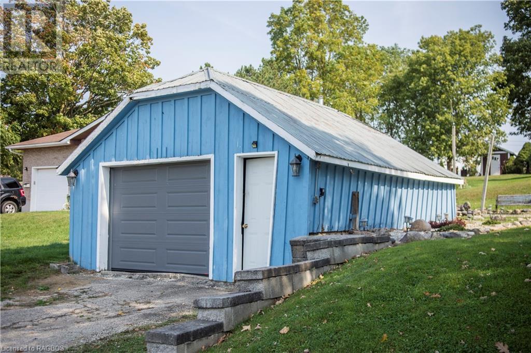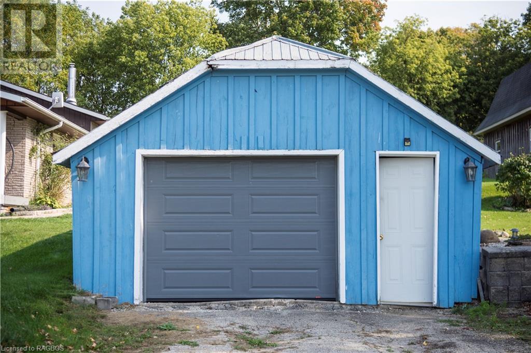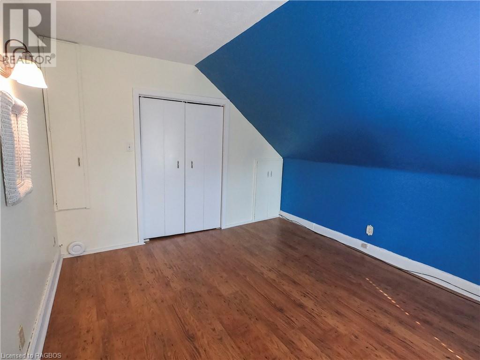8 Elizabeth Drive Allenford, Ontario N0H 1A0
$420,000
This charming Victorian in the quaint village of Allenford is the perfect place to call home. This home boasts large main floor rooms consisting of an eat-in kitchen with custom cabinets. No laundry in the basement as there is large laundry room with a shower on the main floor just off the kitchen. As you walk through this charming home you will find a large dinning room with a bay window. From here you have your choice of a good size living room and a second living space with a bay window that would make a great family room or den. As you enter through to the front foyer you will go up the original wooden stair case that takes you to 3 bright bedrooms and a family bathroom with clawfoot tub waiting for your personal decorating potential. This home has a detached garage for all your gardening and lawn care needs. Big enough for a handy mans work shop. The home has newer vinyl windows and loads of charm. Easy to manage yard with a small fountain in the side yard. Do not miss out on this Victorian charmer. All measurements are approximate. (id:50886)
Property Details
| MLS® Number | 40658030 |
| Property Type | Single Family |
| AmenitiesNearBy | Hospital, Park, Place Of Worship, Playground, Schools, Shopping |
| CommunityFeatures | Quiet Area, School Bus |
| Features | Crushed Stone Driveway |
| ParkingSpaceTotal | 2 |
Building
| BathroomTotal | 1 |
| BedroomsAboveGround | 3 |
| BedroomsTotal | 3 |
| Appliances | Window Coverings |
| BasementDevelopment | Unfinished |
| BasementType | Partial (unfinished) |
| ConstructedDate | 1890 |
| ConstructionStyleAttachment | Detached |
| CoolingType | None |
| ExteriorFinish | Brick Veneer |
| Fixture | Ceiling Fans |
| FoundationType | Stone |
| HeatingType | Forced Air |
| StoriesTotal | 2 |
| SizeInterior | 1496 Sqft |
| Type | House |
| UtilityWater | Drilled Well |
Parking
| Detached Garage |
Land
| AccessType | Highway Access |
| Acreage | No |
| LandAmenities | Hospital, Park, Place Of Worship, Playground, Schools, Shopping |
| Sewer | Septic System |
| SizeDepth | 73 Ft |
| SizeFrontage | 103 Ft |
| SizeIrregular | 0.17 |
| SizeTotal | 0.17 Ac|unknown |
| SizeTotalText | 0.17 Ac|unknown |
| ZoningDescription | R1 |
Rooms
| Level | Type | Length | Width | Dimensions |
|---|---|---|---|---|
| Second Level | 3pc Bathroom | Measurements not available | ||
| Second Level | Primary Bedroom | 12'10'' x 11'6'' | ||
| Second Level | Bedroom | 11'0'' x 9'4'' | ||
| Second Level | Bedroom | 10'6'' x 9'0'' | ||
| Main Level | Family Room | 12'3'' x 11'6'' | ||
| Main Level | Living Room | 14'6'' x 12'3'' | ||
| Main Level | Dining Room | 14'0'' x 12'0'' | ||
| Main Level | Laundry Room | 14' x 7'7'' | ||
| Main Level | Kitchen/dining Room | 23'10'' x 11'10'' |
https://www.realtor.ca/real-estate/27515637/8-elizabeth-drive-allenford
Interested?
Contact us for more information
Carol Lyn Weir
Salesperson
1077 2nd Avenue East, Suite A
Owen Sound, Ontario N4K 2H8
Miranda Kreuger
Salesperson
1077 2nd Avenue East, Suite A
Owen Sound, Ontario N4K 2H8

