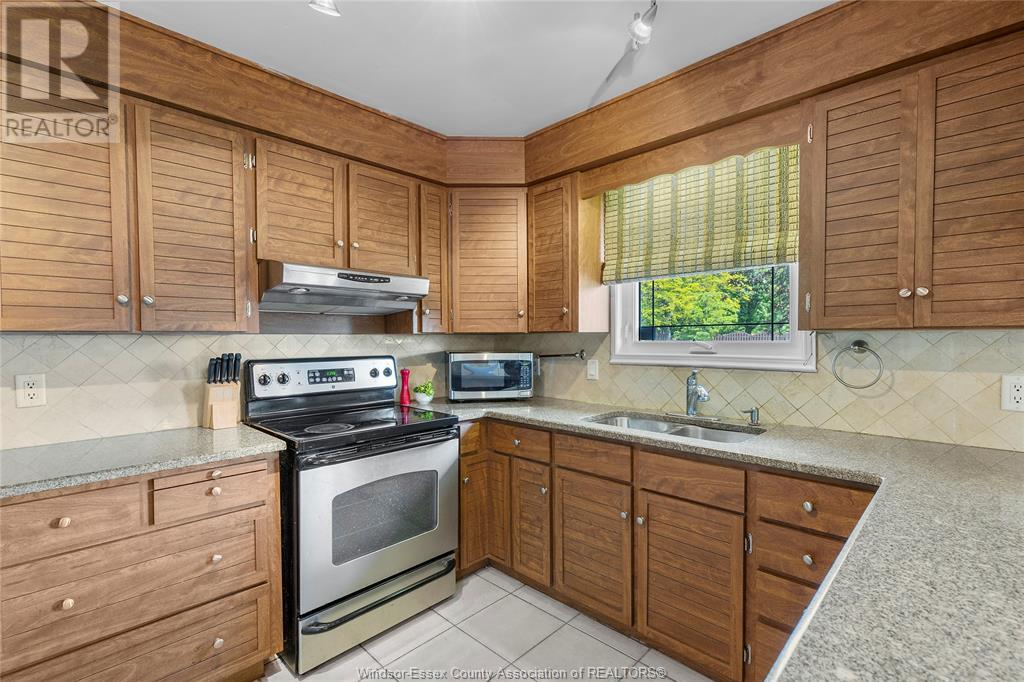8 Erie View Road Leamington, Ontario N8H 4E9
$579,900
BEAUTIFULLY MAINTAINED RANCH STYLE HOME, LOCATED ON A CUL DE SAC IN A GREAT FAMILY NEIGHBOURHOOD. THIS FULL BRICK HOME FEATURES 3 BEDS AND 2 BATHS, EAT-IN KITCHEN WITH GRANITE COUNTERTOPS AND LOTS OF CUPBOARD SPACE. LAUNDRY ROOM CONVENIENTLY LOCATED ON MAIN FLOOR. LARGE FAMILY ROOM WITH WOOD BURNING FIREPLACE OPENS UP TO A GLASS ENCLOSED SUNROOM OVERLOOKING THE BACKYARD. LOWER LEVEL IS PARTIALLY FINISHED, READY FOR CUSTOMIZATION TO SUIT YOUR NEEDS. FENCED IN YARD INCLUDES NON-FUNCTIONAL EMPTY POOL. THAT PRESENTS AN OPPORTUNITY FOR REMOVAL OR REDESIGN, DEPENDING ON YOUR VISION FOR THE OUTDOOR SPACE. ONE CAR GARAGE WITH PAVED DRIVE. NEW FURNACE 2023. ALL SHOPPING AND AMENITIES CLOSE BY. (id:50886)
Property Details
| MLS® Number | 25014865 |
| Property Type | Single Family |
| Features | Cul-de-sac, Concrete Driveway, Single Driveway |
Building
| Bathroom Total | 2 |
| Bedrooms Above Ground | 3 |
| Bedrooms Total | 3 |
| Appliances | Dryer, Refrigerator, Stove, Washer |
| Architectural Style | Ranch |
| Constructed Date | 1970 |
| Construction Style Attachment | Detached |
| Cooling Type | Central Air Conditioning |
| Exterior Finish | Brick |
| Fireplace Fuel | Wood |
| Fireplace Present | Yes |
| Fireplace Type | Conventional |
| Flooring Type | Ceramic/porcelain, Hardwood |
| Foundation Type | Concrete |
| Heating Fuel | Natural Gas |
| Heating Type | Forced Air, Furnace |
| Stories Total | 1 |
| Size Interior | 1,967 Ft2 |
| Total Finished Area | 1967 Sqft |
| Type | House |
Parking
| Garage |
Land
| Acreage | No |
| Fence Type | Fence |
| Landscape Features | Landscaped |
| Sewer | Septic System |
| Size Irregular | 113.56 X Ft |
| Size Total Text | 113.56 X Ft |
| Zoning Description | Res |
Rooms
| Level | Type | Length | Width | Dimensions |
|---|---|---|---|---|
| Lower Level | Recreation Room | Measurements not available | ||
| Main Level | Sunroom | Measurements not available | ||
| Main Level | Laundry Room | Measurements not available | ||
| Main Level | Family Room/fireplace | Measurements not available | ||
| Main Level | Kitchen/dining Room | Measurements not available | ||
| Main Level | Bedroom | Measurements not available | ||
| Main Level | Bedroom | Measurements not available | ||
| Main Level | Bedroom | Measurements not available |
https://www.realtor.ca/real-estate/28456519/8-erie-view-road-leamington
Contact Us
Contact us for more information
Diane Jraiche
Sales Person
#3-185 Erie Street South
Leamington, Ontario N8H 3B9
(519) 326-9007
(519) 398-8441







































































