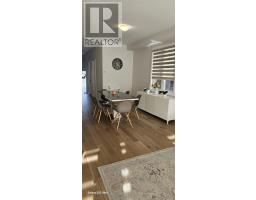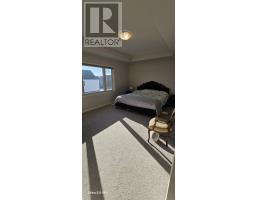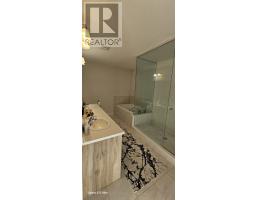8 Fairey Crescent Hamilton, Ontario L0R 1W0
$3,500 Monthly
Welcome to 8 Fairey Crescent: A Modern Luxury Masterpiece in the Highly Sought-After, Family-Friendly Neighbourhood of Mount Hope.Approximately 2464 sqft. This beautiful home is meticulously upgraded with premium finishes, offering a level of sophistication that's truly unmatched. bright double-car garage and grand double-door entry. Step inside to a spacious foyer with a convenient walk-in closet, setting the tone for the exceptional details found throughout the home.Bathed in natural light, the interior showcases stunning hardwood floors and an open-concept design. With four beautifully appointed bathrooms and four spacious bedrooms, two of which feature private ensuites comfort and privacy are paramount. The main floor seamlessly blends the living room, full-size dining room, and a chef-inspired eat-in kitchen. The gourmet kitchen is a true centrepiece, featuring quartz countertops, stainless steel appliances, and a backsplash, perfect for everything from intimate meals to large-scale entertaining.Upstairs, a sun-filled second great room offers an inviting space for family relaxation, and the convenient laundry room is perfectly positioned. A mudroom off the garage adds practicality to everyday living. The high-ceiling basement, with oversized windows and a rough-in for a bathroom, offers endless possibilities for future customization.Lux 5-pc Master Bath Features Glass Shower and Double Vanity with Separate Soaker Tub and Many More Quality Finishes t/o. Only 7 Mins to HWY 403, 15 Mins to Downtown Hamilton. Less than 60 Mins to Downtown Toronto and Niagara Falls. Must see! (id:50886)
Property Details
| MLS® Number | X12013638 |
| Property Type | Single Family |
| Community Name | Mount Hope |
| Parking Space Total | 4 |
Building
| Bathroom Total | 4 |
| Bedrooms Above Ground | 4 |
| Bedrooms Total | 4 |
| Age | 0 To 5 Years |
| Appliances | Blinds, Dishwasher, Dryer, Garage Door Opener, Stove, Washer, Window Coverings, Refrigerator |
| Basement Development | Unfinished |
| Basement Type | N/a (unfinished) |
| Construction Style Attachment | Detached |
| Cooling Type | Central Air Conditioning |
| Exterior Finish | Brick, Vinyl Siding |
| Flooring Type | Ceramic, Hardwood, Carpeted |
| Foundation Type | Poured Concrete |
| Half Bath Total | 1 |
| Heating Fuel | Natural Gas |
| Heating Type | Forced Air |
| Stories Total | 2 |
| Type | House |
| Utility Water | Municipal Water |
Parking
| Garage |
Land
| Acreage | No |
| Sewer | Sanitary Sewer |
| Size Depth | 88 Ft ,6 In |
| Size Frontage | 36 Ft ,1 In |
| Size Irregular | 36.09 X 88.58 Ft |
| Size Total Text | 36.09 X 88.58 Ft |
Rooms
| Level | Type | Length | Width | Dimensions |
|---|---|---|---|---|
| Second Level | Primary Bedroom | 5.49 m | 3.54 m | 5.49 m x 3.54 m |
| Second Level | Bedroom 2 | 3.08 m | 3.05 m | 3.08 m x 3.05 m |
| Second Level | Bedroom 3 | 3.23 m | 3.05 m | 3.23 m x 3.05 m |
| Second Level | Bedroom 4 | 3.23 m | 3.05 m | 3.23 m x 3.05 m |
| Main Level | Eating Area | 2.87 m | 4.3 m | 2.87 m x 4.3 m |
| Main Level | Living Room | 3.35 m | 4.51 m | 3.35 m x 4.51 m |
| Main Level | Dining Room | 3.35 m | 3.66 m | 3.35 m x 3.66 m |
| Upper Level | Family Room | 4.33 m | 4.88 m | 4.33 m x 4.88 m |
https://www.realtor.ca/real-estate/28011092/8-fairey-crescent-hamilton-mount-hope-mount-hope
Contact Us
Contact us for more information
Mitra Noormehr
Salesperson
mitraroyallepage.com/
(905) 828-6550
(905) 828-1511













































