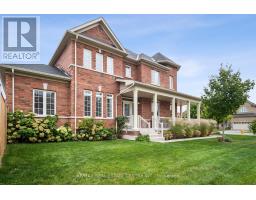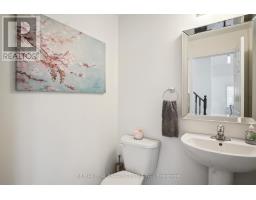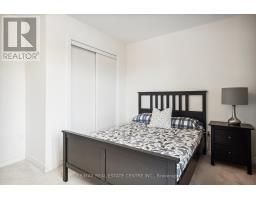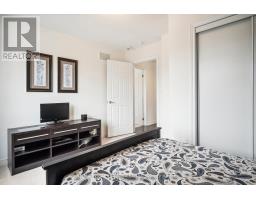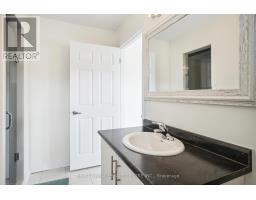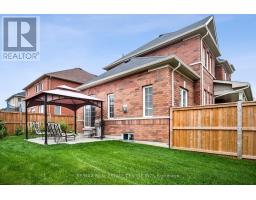8 Falvo Street Wasaga Beach, Ontario L9Z 0G8
$799,999
Beautiful Large Family 4 Br 3 Bath Detached Home in Wasaga Sands By Baycliffe . $50,000 +++Spend On Upgrades.Hardwood Floors&Staircase.Neutral Colors.Open Concept Kitchen With Walk Out To .Deck/Yard.Maytag Appliances.Gas Fireplace In Family Room.Large Breakfast Dinning Area.Bright Bedrooms With Ensuite Bath.Inside Entry To The 2 Car Garage.Large Basement.Ready To Your Finishing Touches.Oversized Windows In Basement.Large Deck.New Private Deck Installed.Fully Fenced Backyard.Corner Lot***Quiet Family Neighbourhood.Min To Wasaga Beach,Blue Mountain,Collingwood,Schools,Stores,Restaurants,Parks.Dont Miss The Opportunity To Own This Beautiful Home.Costco Opening Soon 3 in Away! **EXTRAS** All Lights Fixures,All SS Appliances,Washer/Dryer,All Windows Coverings,Patio Furnitures,Gazebo,BBQ,CAC,Tarion Certificate. (id:50886)
Property Details
| MLS® Number | S11916454 |
| Property Type | Single Family |
| Community Name | Wasaga Beach |
| Parking Space Total | 4 |
Building
| Bathroom Total | 3 |
| Bedrooms Above Ground | 4 |
| Bedrooms Total | 4 |
| Appliances | Garage Door Opener Remote(s) |
| Basement Development | Unfinished |
| Basement Type | Full (unfinished) |
| Construction Style Attachment | Detached |
| Cooling Type | Central Air Conditioning |
| Exterior Finish | Brick |
| Fireplace Present | Yes |
| Flooring Type | Tile, Hardwood |
| Foundation Type | Brick |
| Half Bath Total | 1 |
| Heating Fuel | Natural Gas |
| Heating Type | Forced Air |
| Stories Total | 2 |
| Size Interior | 2,000 - 2,500 Ft2 |
| Type | House |
| Utility Water | Municipal Water, Drilled Well |
Parking
| Attached Garage | |
| No Garage |
Land
| Acreage | No |
| Sewer | Sanitary Sewer |
| Size Depth | 100 Ft ,10 In |
| Size Frontage | 60 Ft ,8 In |
| Size Irregular | 60.7 X 100.9 Ft |
| Size Total Text | 60.7 X 100.9 Ft|under 1/2 Acre |
| Zoning Description | Res |
Rooms
| Level | Type | Length | Width | Dimensions |
|---|---|---|---|---|
| Second Level | Bedroom | 3.14 m | 3.04 m | 3.14 m x 3.04 m |
| Second Level | Bedroom | 2.84 m | 2.54 m | 2.84 m x 2.54 m |
| Second Level | Bathroom | Measurements not available | ||
| Second Level | Primary Bedroom | 4.49 m | 3.65 m | 4.49 m x 3.65 m |
| Second Level | Bathroom | Measurements not available | ||
| Second Level | Bedroom | 3.93 m | 3.25 m | 3.93 m x 3.25 m |
| Main Level | Kitchen | 4.06 m | 2.92 m | 4.06 m x 2.92 m |
| Main Level | Eating Area | 3.12 m | 3.07 m | 3.12 m x 3.07 m |
| Main Level | Family Room | 3.96 m | 3.47 m | 3.96 m x 3.47 m |
| Main Level | Dining Room | 3.22 m | 3.02 m | 3.22 m x 3.02 m |
| Main Level | Family Room | 5.58 m | 3.35 m | 5.58 m x 3.35 m |
| Main Level | Bathroom | Measurements not available |
Utilities
| Cable | Installed |
| Sewer | Installed |
https://www.realtor.ca/real-estate/27786925/8-falvo-street-wasaga-beach-wasaga-beach
Contact Us
Contact us for more information
Weronika Janina Rakoczy
Salesperson
www.homesbyweronika.ca/
115 First Street
Orangeville, Ontario L9W 3J8
(519) 942-8700
(519) 942-2284














































