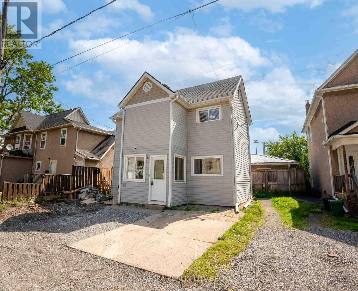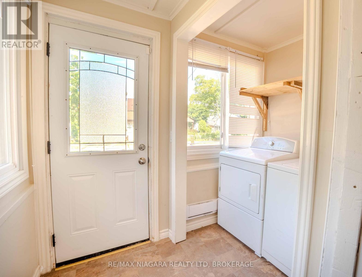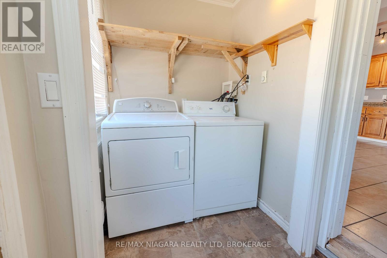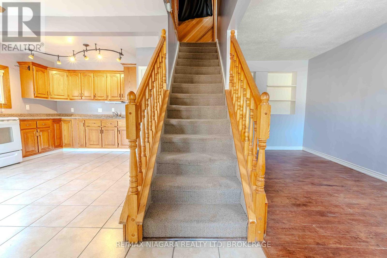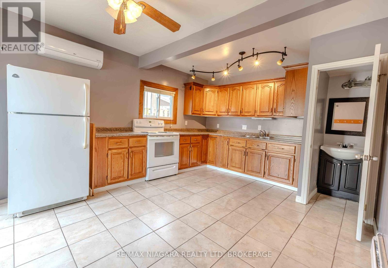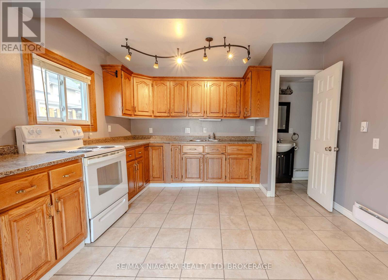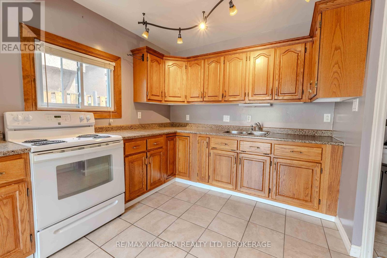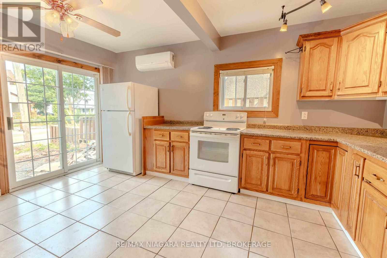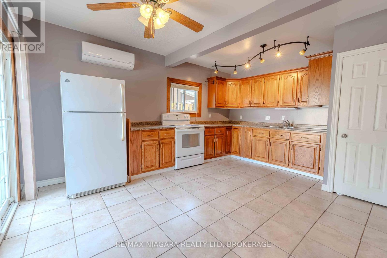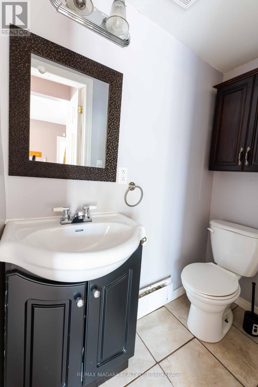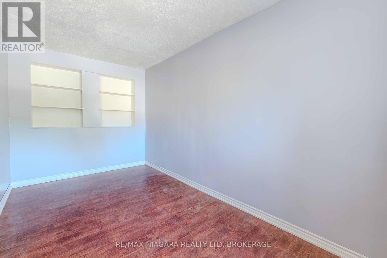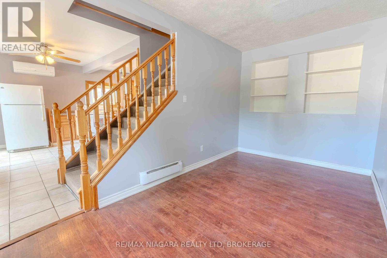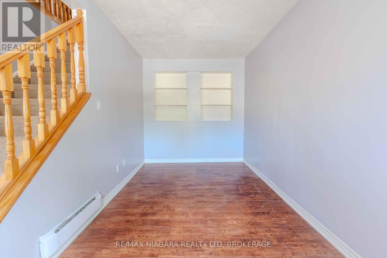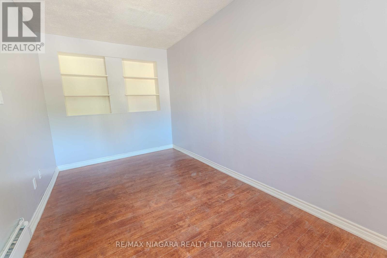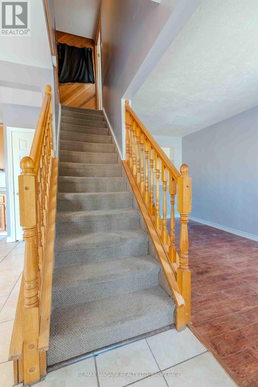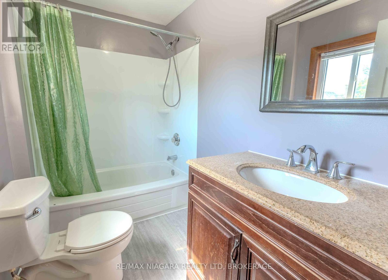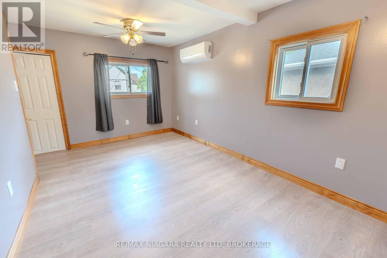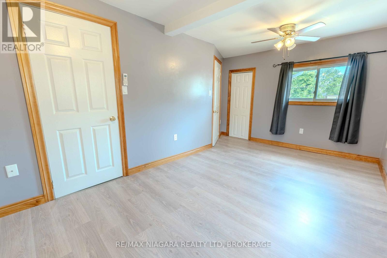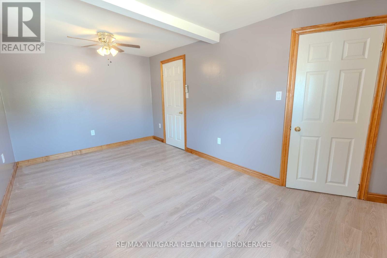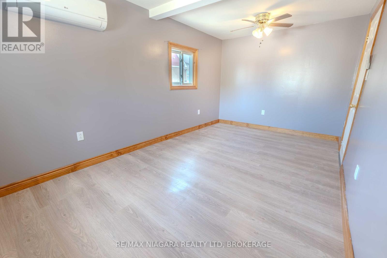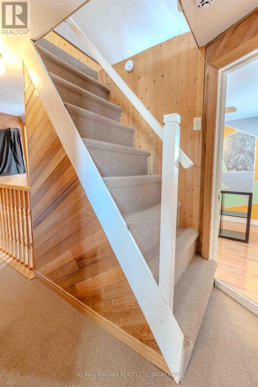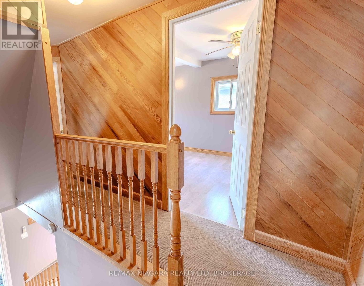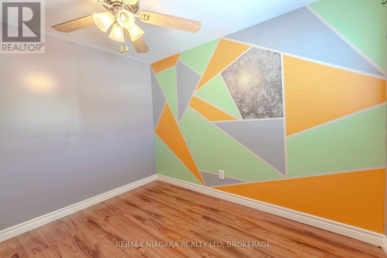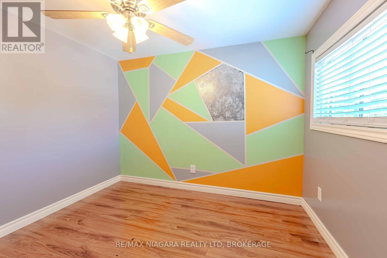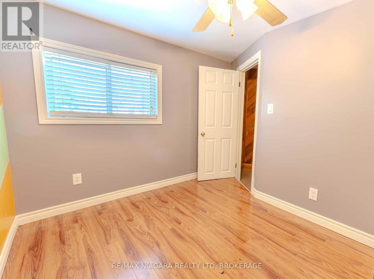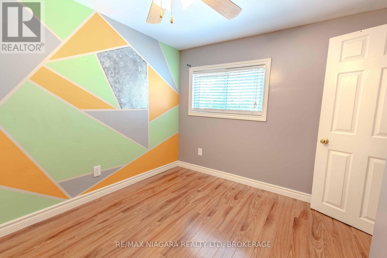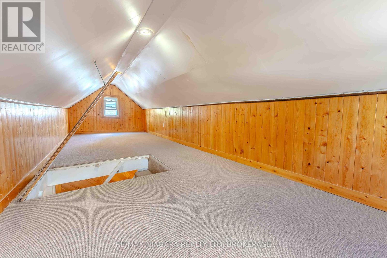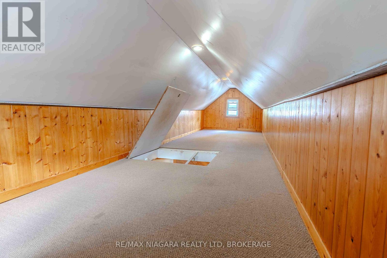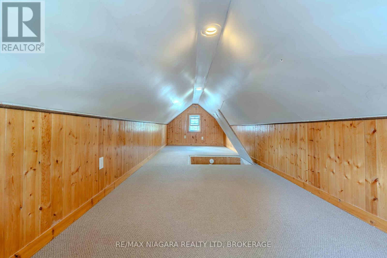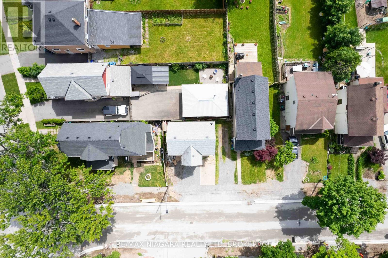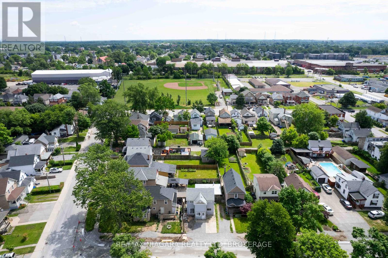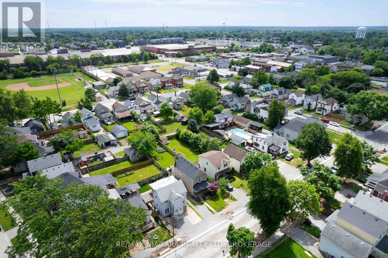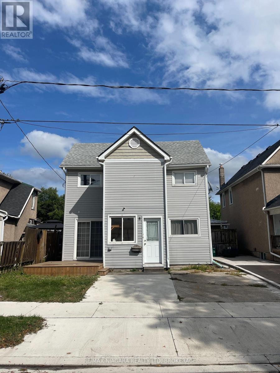8 Garner Avenue Welland, Ontario L3B 2X6
$2,100 Monthly
FULL HOME FOR LEASE! 2 Bedrooms + Loft, 2 Bathroom home in the heart of Welland! Vacant and immediate possession available. Main floor layout includes living room, eat in kitchen, 2 piece bathroom and convenient main floor laundry. Second level has 2 large bedrooms and 4 piece bathroom with tub surround. 3rd Level features a loft that is perfect for an additional bedroom, games room or office. Partial basement is perfect for storage. Maintenance free property - new concrete driveway + additional street parking available. Walking distance to downtown restaurants, amenities, close to 406 access, schools and parks! (id:50886)
Property Details
| MLS® Number | X12380158 |
| Property Type | Single Family |
| Community Name | 768 - Welland Downtown |
| Amenities Near By | Schools, Place Of Worship, Park |
| Features | In Suite Laundry |
| Parking Space Total | 2 |
| Structure | Deck |
Building
| Bathroom Total | 2 |
| Bedrooms Above Ground | 2 |
| Bedrooms Total | 2 |
| Age | 100+ Years |
| Appliances | Water Heater |
| Basement Development | Unfinished |
| Basement Type | Partial (unfinished) |
| Construction Style Attachment | Detached |
| Cooling Type | Wall Unit |
| Exterior Finish | Vinyl Siding |
| Foundation Type | Block |
| Half Bath Total | 1 |
| Heating Fuel | Natural Gas |
| Heating Type | Forced Air |
| Stories Total | 2 |
| Size Interior | 700 - 1,100 Ft2 |
| Type | House |
| Utility Water | Municipal Water |
Parking
| No Garage |
Land
| Acreage | No |
| Land Amenities | Schools, Place Of Worship, Park |
| Sewer | Sanitary Sewer |
| Size Depth | 32 Ft |
| Size Frontage | 32 Ft |
| Size Irregular | 32 X 32 Ft |
| Size Total Text | 32 X 32 Ft|under 1/2 Acre |
Rooms
| Level | Type | Length | Width | Dimensions |
|---|---|---|---|---|
| Second Level | Primary Bedroom | 4.69 m | 2.87 m | 4.69 m x 2.87 m |
| Second Level | Bedroom | 2.36 m | 2.87 m | 2.36 m x 2.87 m |
| Second Level | Bathroom | 1 m | 1 m | 1 m x 1 m |
| Third Level | Loft | 7.11 m | 2.23 m | 7.11 m x 2.23 m |
| Basement | Utility Room | 2 m | 2 m | 2 m x 2 m |
| Main Level | Kitchen | 4.72 m | 3.65 m | 4.72 m x 3.65 m |
| Main Level | Living Room | 4.47 m | 2.38 m | 4.47 m x 2.38 m |
| Main Level | Bathroom | 1 m | 1 m | 1 m x 1 m |
Contact Us
Contact us for more information
Daniel Passero
Salesperson
261 Martindale Rd., Unit 14c
St. Catharines, Ontario L2W 1A2
(905) 687-9600
(905) 687-9494
www.remaxniagara.ca/

