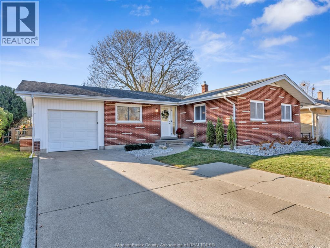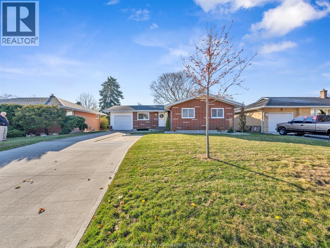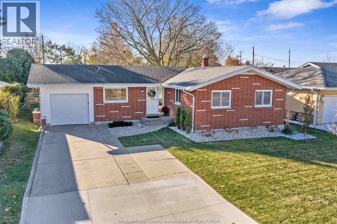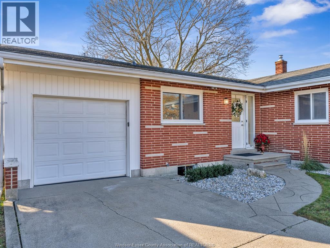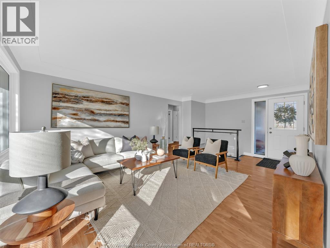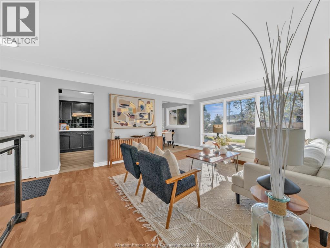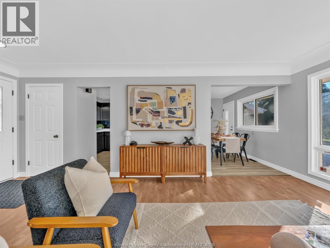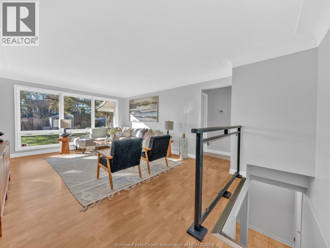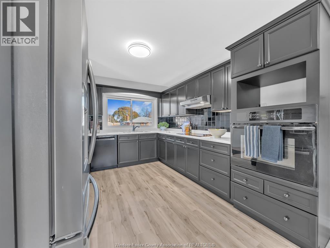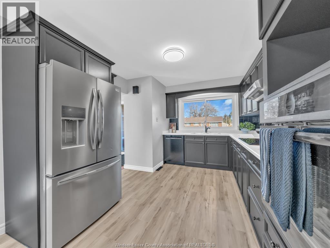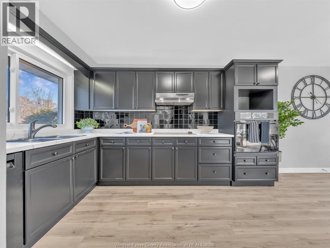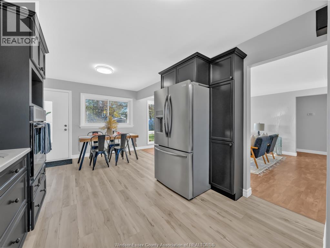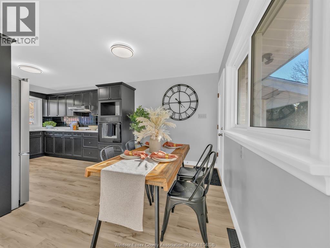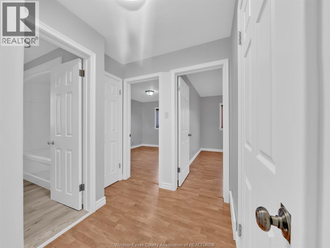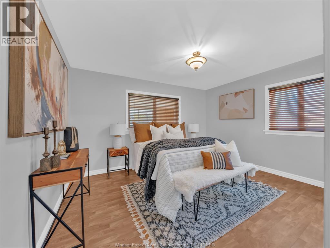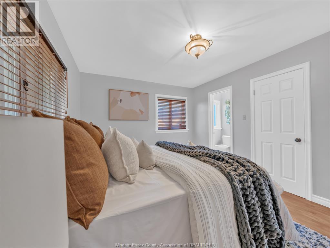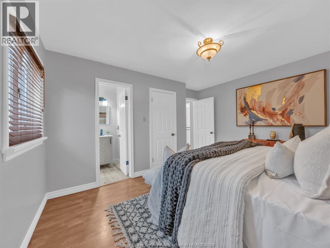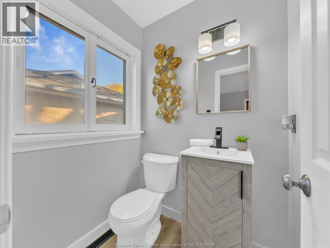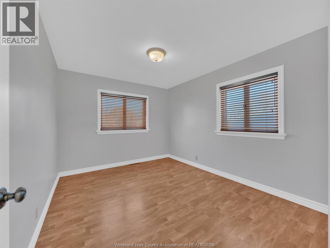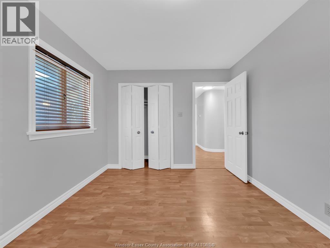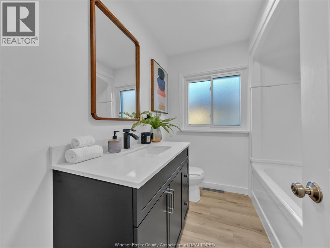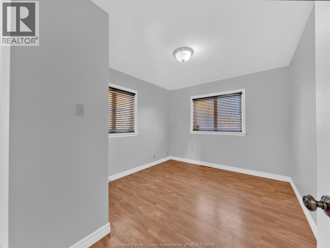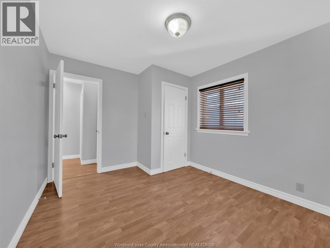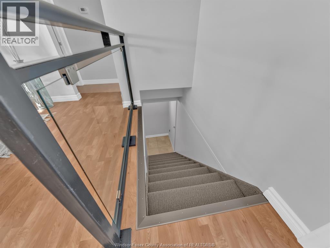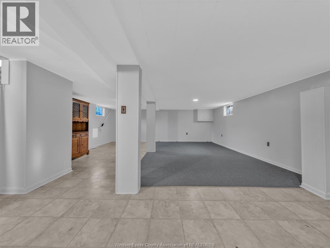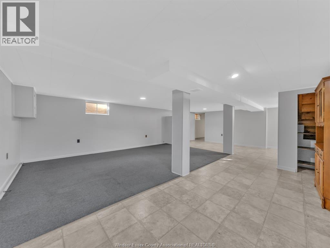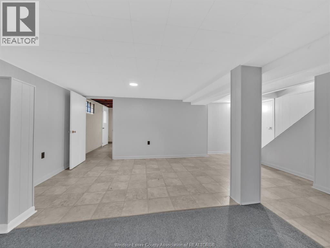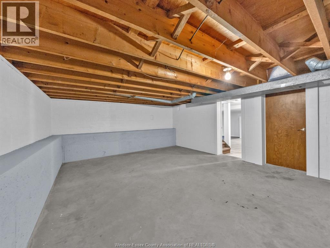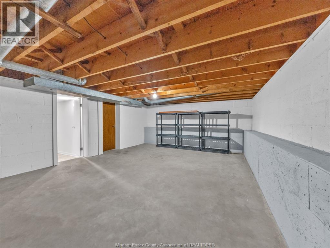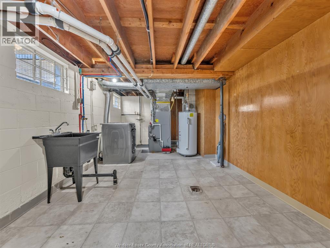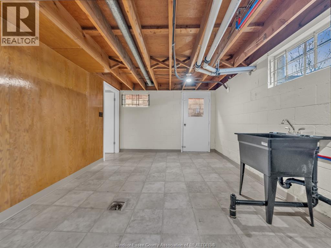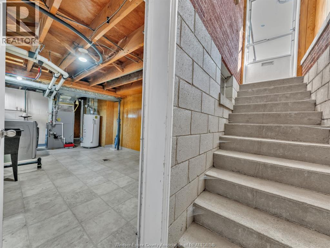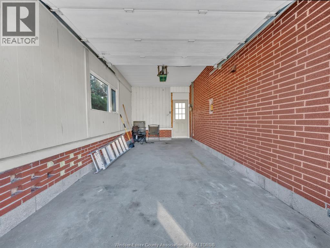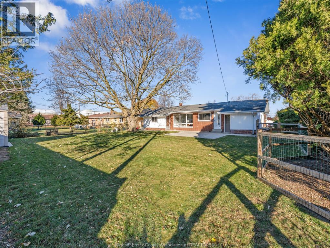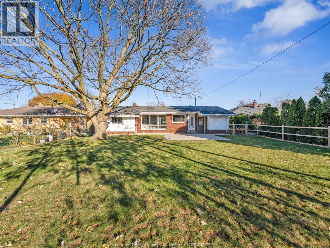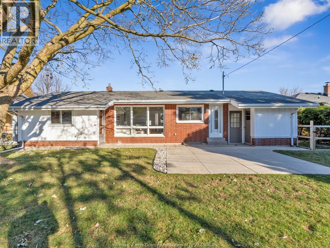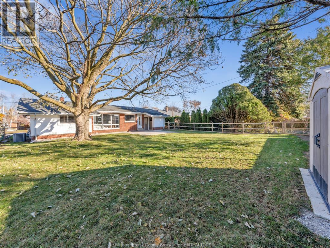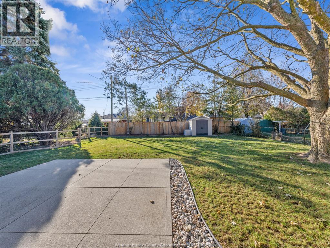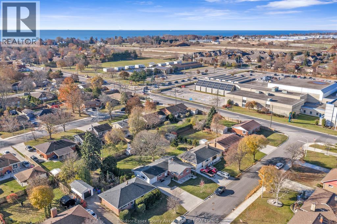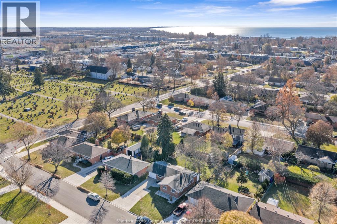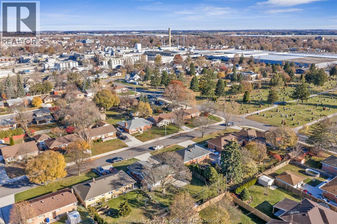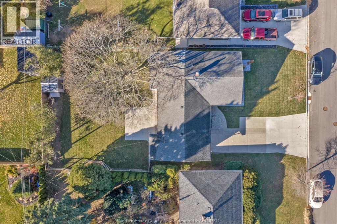8 Gladstone Ave Leamington, Ontario N8H 2H5
3 Bedroom
2 Bathroom
Ranch
Central Air Conditioning
Forced Air
Landscaped
$474,900
Location, Location! Welcome to 8 Gladstone Ave, close to everything- shopping, schools, the recreation center, Seacliff Park, and the Marina. This spotless 3-bedroom brick ranch features a newly upgraded kitchen with new appliances, 1.5 baths, a family room overlooking the treed rear yard and patio, a full partially finished basement, forced-air gas furnace and new air conditioner installed this year. Additional features include double paved driveway and an attached garage. (id:50886)
Open House
This property has open houses!
November
30
Sunday
Starts at:
1:00 pm
Ends at:3:00 pm
Property Details
| MLS® Number | 25029440 |
| Property Type | Single Family |
| Features | Double Width Or More Driveway, Concrete Driveway, Finished Driveway |
Building
| Bathroom Total | 2 |
| Bedrooms Above Ground | 3 |
| Bedrooms Total | 3 |
| Appliances | Cooktop, Dishwasher, Dryer, Refrigerator, Oven |
| Architectural Style | Ranch |
| Constructed Date | 1957 |
| Construction Style Attachment | Detached |
| Cooling Type | Central Air Conditioning |
| Exterior Finish | Brick |
| Flooring Type | Laminate, Cushion/lino/vinyl |
| Foundation Type | Block |
| Half Bath Total | 1 |
| Heating Fuel | Natural Gas |
| Heating Type | Forced Air |
| Stories Total | 1 |
| Type | House |
Parking
| Attached Garage | |
| Garage |
Land
| Acreage | No |
| Fence Type | Fence |
| Landscape Features | Landscaped |
| Size Irregular | 61.42 X 123.59 |
| Size Total Text | 61.42 X 123.59 |
| Zoning Description | Res |
Rooms
| Level | Type | Length | Width | Dimensions |
|---|---|---|---|---|
| Basement | Other | Measurements not available | ||
| Basement | Utility Room | Measurements not available | ||
| Basement | Family Room | Measurements not available | ||
| Main Level | 2pc Bathroom | Measurements not available | ||
| Main Level | 4pc Bathroom | Measurements not available | ||
| Main Level | Bedroom | Measurements not available | ||
| Main Level | Bedroom | Measurements not available | ||
| Main Level | Primary Bedroom | Measurements not available | ||
| Main Level | Eating Area | Measurements not available | ||
| Main Level | Kitchen | Measurements not available | ||
| Main Level | Living Room | Measurements not available |
https://www.realtor.ca/real-estate/29131505/8-gladstone-ave-leamington
Contact Us
Contact us for more information
Conrad Babkirk
Sales Person
(519) 322-0151
www,realtyhouse.ca
Realty House Sun Parlour Inc.
55 Erie St N
Leamington, Ontario N8H 2Z7
55 Erie St N
Leamington, Ontario N8H 2Z7
(519) 322-2233

